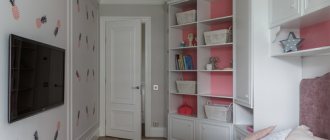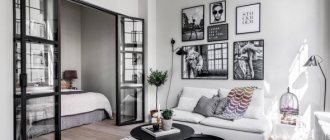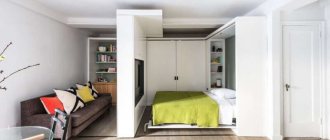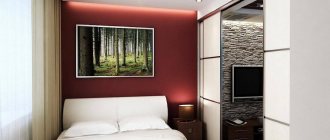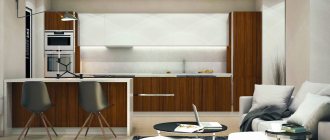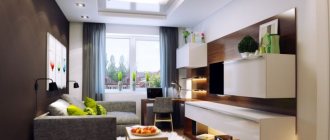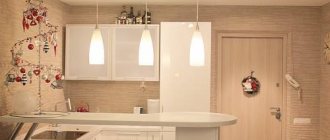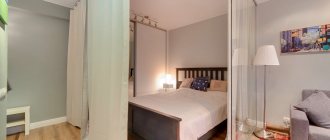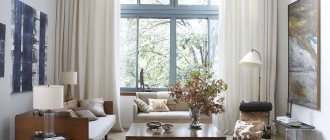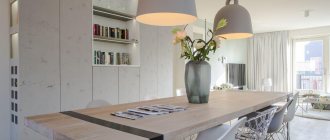Not everyone is lucky enough to live in a spacious house; some have to huddle in a small one-room apartment. But if you approach the organization of space creatively, the design of a studio-type room of 18 square meters (without walls) or in a one-room apartment will be functional and creative. The smaller the usable area, the more difficult it is to decide how to place all the things using a minimum of furniture and decorative items. If you borrow the ideas of interior designers, it is easy to independently achieve maximum effect with minimal means.
Design ideas can be borrowed from other designers
If the apartment is one-room, this does not mean that it cannot be beautifully decorated
Even the smallest apartment can have stunning design
How to wisely distribute an area of 18 square meters. m.?
A room of 18 square meters in itself is not considered small, but often this is all that a family can have. If this is a one-room apartment for a single person, then this is quite enough.
For a young family with children, this space is not enough. In this case, you have to compact it as much as possible, using compact furniture. Bunk beds, folding sofas and armchairs will help partially solve the problem. They fit well into the modern interior of a room of 18 square meters. m. in a one-room apartment, as in the photo.
To make the most of space, you should choose functional furniture
An apartment of 18 square meters is not considered small
It is especially cramped if this is the entire living space, that is, a studio apartment of 18 m2, the design of which includes a food unit and a bathroom without additional footage. It’s good if you have a spacious, insulated balcony, but few people have this luxury.
The configuration of a one-room apartment differs depending on the layout:
- standard (rectangular with one window or balcony);
- corner with 2 windows;
- square;
- trapezoid (1 corner beveled);
- L-shaped;
- with a round or panoramic wall.
Use more bright colors, they can visually expand the boundaries of the room
It will be very useful to use bunk beds
The design of such apartments needs to be thought out individually
Giving advice on arranging furniture, zoning space and drawing up projects has to be done differently in each case. All solutions have something in common - as little furniture as possible, but more free space, air and light. This is achieved through free passages, dismantling partitions and secondary partitions. An important role is played by the visual expansion of space and the competent use of furniture for zoning and demarcation of functional areas.
The area needs to be used as usefully as possible, these can be cabinets from the floor to the ceiling
There should be a minimum of furniture, but it should be functional
Furniture in such apartments should be placed correctly
See alsoDesign of a small studio apartment, examples and photos.
Hallway
The hallway forms the first impression of the apartment. As a rule, the hallway is a dark room into which daylight does not penetrate, so it is better to decorate the walls here in light colors.
–
–
Mirrors help to visually expand the room. To save space, you can hang a mirror on the front door, closet door or on the wall above the shoe shelves.
–
–
For the smallest hallways, open hangers are ideal, as they take up little space but still hold quite a lot of clothes.
–
–
Corner furniture is intended for larger hallways. Externally it seems compact, but inside it has many useful compartments.
–
–
To illuminate a small hallway, you should not use floor lamps or chandeliers. It is better to replace them with spotlights and wall sconces.
–
–
How to choose furniture for limited space?
Thoughtful design of a room of 18 sq. m. in a one-room apartment is based on the choice of furniture.
TABLE
| 1. | Lightweight cabinets | Racks, corners, metal shelves and hanging 3-tier shelves made of glass and without doors |
| 2. | Built in furniture | Sliding wardrobe with sliding doors and mezzanines to the ceiling, pencil cases, corners, modules |
| 3. | Transformers | Folding seats, stackable stools and chairs, folding tables, poufs with lid |
| 4. | Multifunctional sofa beds | For 2-3 seats with a convenient transformation mechanism and an orthopedic mattress |
| 5. | Kitchen furniture | Compact built-in modules and cases |
| 6. | Drawers and shelves | Used to the maximum, but as part of any multifunctional furniture |
The sofa can be used as a folding one
A great idea would be to use modular furniture
Today, bulky cabinet furniture is practically not used; it has gone out of fashion. It has been successfully replaced by lightweight modular structures, often on casters so that they can be moved around the room. Compact samples fit perfectly into the design of a one-room Khrushchev house of 18 sq.m or a modern studio apartment, as in the photo.
If there is nowhere to put a dining table, you can do without it by replacing it with a wide coffee table near the sofa. Modern city dwellers rarely have lunch together - everyone has their own busy life schedule. They usually have dinner in front of the TV, discussing the latest news or TV series.
Sometimes you can do without a bed if you have something to replace it with
Cabinets should be used as functional as possible
Many people have a hasty breakfast, limiting themselves to a cup of coffee and a sandwich. For such a lifestyle, a bar counter separating the food unit from the living area, or a wide window sill with the functions of a table top, is quite enough.
Regarding children's furniture, a solution for small spaces has long been found. The following fit perfectly into the design of a one-room apartment of 18 sq.m.:
- two-level modules;
- bunk beds;
- compact children's furniture sets;
- cabinets and work areas with a loft bed.
A sofa or soft corner for a married couple does not have to be placed along the wall. There is not always room for them in a compact studio apartment. An excellent option is to place it as an island in the center of the apartment, facing the plasma panel on the wall or the TV on a multifunctional cabinet.
The use of light shades can visually expand the boundaries of the room
Modular furniture will be an excellent option for such an apartment
Two-level modules are perfect for this design.
Advice. It’s better to do without a bed if you have nowhere to put it, especially when you have something to fully replace it with.
Room design 18 sq. m type bedroom-living room - this is a wide comfortable plane for sleeping. For example, a bed separated by a partition or a quickly assembled sofa with a reliable transformation mechanism.
The bed can be separated by curtains
Zoning can be done with plasterboard partitions
See alsoDesign and photo of a kitchen-living room 18 sq.m.
Lighting
Light is one of the most important issues when arranging small apartments. There must be a lot of it. It is much more comfortable and pleasant to be in a bright room.
It is best to place different types of lamps in different functional areas. So in the recreation area or living room you can hang one medium-sized chandelier. In the work area you need the brightest and highest quality light possible, so it is better to use spotlights there in combination with a table lamp or sconce. You can also use spot light in the bedroom.
A good option for the design of a one-room Khrushchev house would be to hang lamps on brackets. If necessary, they can be rotated in any direction and easily returned to their place.
It is also worth providing the ability to turn on and off different lamps separately. So if you need brighter lighting, you can take advantage of the full potential of your existing lamps. And if you want to relax, then here you can get by with dimmed general light.
In small rooms it is not recommended to hang massive hanging chandeliers. They will attract too much attention. Also, do not overuse chiseled lamps - this way you risk breaking up the space.
When choosing the design of chandeliers and lamps, it is better to give preference to options for metal, glass or frosted lampshades. In this case, there is no need for excessive brightness.
Choosing a style
- Minimalism is the best choice for a modern small apartment with an improved layout or a studio apartment. The Scandinavian version in white colors is especially good for the interior of an 18 sq. m apartment. m. on the north side. This is a functional style without decoration or frills. Not only traditional and Norwegian minimalism is gaining popularity, but also the Japanese variety - for lovers of oriental exoticism.
- Retro style is suitable for the design of a room of 18 square meters. m. in a one-room Khrushchev house without redevelopment. But so that it does not look morally outdated, it is worth getting rid of bulky furniture and old textiles. It’s better to add a special touch with antique dishes, handmade tablecloths and napkins from grandma’s chest, comfortable chairs and other practical items with a touch of nostalgia. This option is chosen for families with members of the older generation.
- Young people most often choose the modern urban design of a studio apartment of 18 square meters. m. or for renovation of one room. High-tech and techno, loft and fusion - all these trends are close, but unique in their own way.
- In the concrete jungles of megacities, you want forest smells and sounds, fresh flowers and the bright colors of nature. The ecological style and many varieties of country music cope well with this. Provence, with its lavender fields on photo wallpaper, or a Swiss chalet with a sheepskin underfoot instead of a rug - for lovers of cozy rural interiors. Decorations in the spirit of a Russian tower are suitable for the design of an 18-square-meter studio without walls, but you need a real hearth or a stylized Russian stove.
- Classic and historical style in modern rethinking finds its worthy embodiment in apartments with high ceilings and large windows. New design of an apartment of 18 sq. m. in the traditions of postmodernism or neoclassicism is better to entrust to specialists.
Remember that in some cases it will not be possible to implement ideas
Most often, such apartments use the minimalist style.
Modern style is more suitable for young people
Advice. Keep in mind that it is difficult to implement grandiose ideas in a limited space.
Ways to visually expand space:
- mirror surfaces;
- wall cladding and suspended ceilings with a glossy effect;
- sheer curtains and tulle;
- photo wallpapers with 3D patterns and spatial illusions;
- glass shelves and tabletops;
- vertical and horizontal lines;
- large geometry on wallpaper and textiles;
- light shades in the interior of a studio room of 18 sq. m.
Mirror surfaces can also expand the boundaries of the room
Bright colors can visually expand the boundaries of the room
See the photos in our gallery of illustrations for these and many other techniques for organizing space.
See also Room design 18 sq. m.
Color solution
The choice of specific colors depends on the interior style you choose. However, be that as it may, you should not overuse it with dark shades. If you are trying to visually expand the space, then you need to use a maximum of light colors.
But you also need to know when to stop with them. To prevent the interior from seeming dull and monotonous, you can add a few bright accents to it. These could be bright accessories or colored posters. In a modern interior, you can even paint one of the walls in a contrasting bright color.
Space zoning
In the vast majority of cases, it is simply impossible to use a room of this size as a bedroom in a classic or minimalist style: its functionality should be wider, the second room in the apartment is small or does not exist at all.
In order for the room to be able to simultaneously receive guests, sleep and work, it is necessary to zoning the room. As part of the room zoning work, you can use different wallpapers, partitions, etc. cabinets.
The simplest and cheapest way to zone a room is to use a shelving unit or partition. The furniture itself should be in the same style, but different textiles should be used. In the living room area it can be bright, and in the sleeping area it can be in calm tones.
