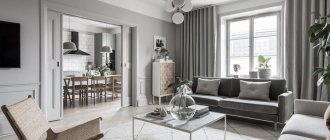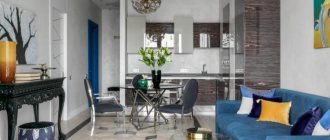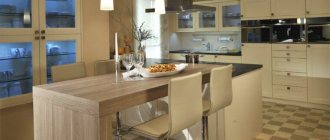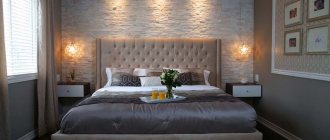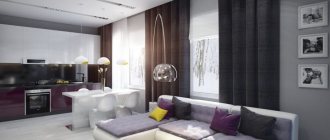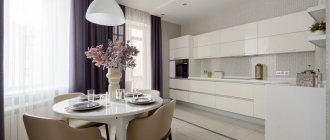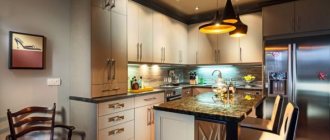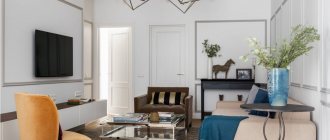Removing the partition between the room and the kitchen is not a difficult task. From the resulting chaos, a new world must now be created. There are a lot of options for combining, because the same kitchen space can be fenced off, hidden, raised, highlighted, emphasized or mixed.
Indeed, combining the kitchen with the living room is a popular design technique. Many articles have been written about the pros and cons of such a solution, so we will not dwell on this in detail, but will immediately see what design experiments will be relevant in 2018.
Kitchen-living room layout
As already mentioned, there are a lot of options for placing a kitchen in a combined space.
Often the layout is dictated by the dimensions of the room and architectural features. Kitchen in a niche
If there is a niche of the appropriate size or a ledge, it is logical to place the kitchen set here. In this case, the kitchen seems to be in a recess. This zoning looks very natural and does not require any additional design techniques.
Along a narrow wall
In a long narrow room, it is advisable to place kitchen furniture along one of the short walls. This layout option involves the sequential placement of zones: kitchen-dining-living room.
Along one long wall
The correct shape of the room allows you to organize the kitchen set along a long wall, but you can also use the corner - short and long walls: cabinets on one side, appliances on the other. In this case, the facades do not have to completely fill the wall. Opposite the kitchen it is logical to arrange a dining group, in the second half of the room - to place a living room.
Which living spaces are suitable for combined use?
Not every apartment allows such transformations. There are layouts in which the living room is too far from the catering unit. It will take too much effort and money to create the desired zoning. Therefore, the kitchen-living room is more suitable for the following types of housing:
- apartments with a large area;
- studio apartments;
- apartments with a small living room;
- apartment with a small kitchen.
A large apartment requires many isolated rooms. Therefore, this is where combined rooms will be a good solution. In such a house there will always be places where you can retire.
Studio apartments inherently require the presence of combined zones. In the most compact versions, the combined living room is also equipped with a sleeping place. Usually it is represented by transformable furniture (folding sofa, hidden folding bed).
Small kitchens or living rooms can make visitors feel bored with their cramped spaces. Combining these rooms will give you space and eliminate the feeling of uncomfortable space limitations.
Kitchen-living room design with zoning
The living room and kitchen areas can be separated by creating an actual or visual boundary. Or, on the contrary, you can merge two rooms into a single whole. First, let's look at zoning ideas.
Part of the wall between the kitchen and living room
This option, in addition to zoning, provides more opportunities for installing equipment and arranging furniture. The vertical partition can be supplemented with sliding doors.
Aesthetic barrier
If the purpose of zoning is to hide dirty dishes or culinary mess from guests, then the optimal solution would be to build a barrier slightly higher (10-15 cm) than the countertop. This partition can be mounted on a table, or it can be a continuation of the wall.
Mobile wall
Translucent sliding partitions, without overloading the space, will solve the problem of odors coming from the kitchen.
Kitchen set as a barrier
An excellent zoning option is when the lower part of the kitchen itself serves as a barrier. A U-shaped or L-shaped layout allows you to place part of the set perpendicular to one of the walls, thus forming a partition.
Kitchen-living room with bar counter
Another way of zoning is using a bar counter. If you want to make the structure more airy, reduce the number of legs. The best option is one solid support.
Place an island
Another practical solution to separating the living room and kitchen is to create an island. This layout allows you to organize the space as comfortably as possible.
Dining table between zones
This is perhaps the most logical zoning idea, especially for small rooms. A design in the form of a bar counter or island will only take up useful space, but a compact, neat table is just right. It can be round, oval or rectangular - according to your taste.
Mark the boundary with a sofa
A sofa with its back facing the kitchen area is an excellent solution that does not require any additional tricks. After all, the sofa in most cases is the main subject of the living room. So why not use it as a wall? Great idea for small rooms.
Border on the floor
You can mark the boundaries using different floor coverings: for example, in the kitchen area - tiles, in the living room - parquet. Tiles of a different geometry and a different pattern will also look good. Thus, the boundary between functional zones will be clearly visible on the floor.
Highlighting zones with light
Focus attention on the dining area with local lighting. The position of the lamps favorably emphasizes the shape of the dining table: above a long one you can hang 3 compact lampshades in a row, above a low square or round one you can hang a large beautiful chandelier.
Lighting and decor
In styles such as minimalism, modern and hi-tech, the main decoration is unusual LED lighting. The decor can be a chrome figurine, roller curtains, geometric flower pots.
Loft-style lamps resemble industrial lanterns. Lamps without shades would be appropriate. The decor is the texture of the walls (brickwork, decorative plaster), stone pots for house plants, ceramic vases, and candlesticks.
Provence is characterized by lamps with lampshades, floor lamps, and chandeliers with a pattern. Clay flower pots, tea and coffee sets, vases with designs, and textiles (curtains with ruffles, pillows with embroidery) will help decorate the interior.
Photos from sites: remont-volot.ru, realty.tut.by, babyblog.ru, livejournal.com, dizainkyhni.com
Zone mixing rules
Only the lucky owners of spacious rooms can afford to divide the room by function. Complementation of functional areas is the optimal strategy for small areas.
If you have only 10 meters at your disposal, then there is no time for dividing into zones - place a sofa with a coffee table opposite the kitchen facades, instead of a dining table or bar counter. You can balance the space using a built-in wardrobe with contrasting niches, where you can store clothes, books, and kitchen utensils.
Some other design techniques will also help to connect the living room with the kitchen.
Non-kitchen furniture in the kitchen-living room
You can integrate the kitchen area into the common space using original room furniture instead of traditional kitchen furniture. For example, velvet high half-chairs will make the kitchen area much more comfortable. For this purpose, you can use any designer and vintage chairs, turning the dining nook into a cohesive central element. Also, the furniture in the kitchen can be supplemented with open shelving and living room design shelves. This idea will refresh and diversify the functional kitchen interior.
TV in the kitchen-living room
Of course, a TV is appropriate both in the living room and in the kitchen area. In addition to the fact that TV in an open room can be viewed from all corners, it also acts as the main dominant feature, uniting functional areas.
Do we emphasize or hide?
Is it necessary to highlight kitchen furniture in the room connected to the living room or, conversely, to make it invisible? Both options are eligible for implementation. In the first case, a bright, original kitchen set is selected, which will be a clear dominant feature that will attract the eye. Of course, such a spectacular design will require good taste and professional skills of an experienced specialist.
Another simpler option is that the kitchen furniture is as invisible as possible and practically merges with the wall. This is the optimal solution for small rooms that are pointless to divide into visual sections.
Advantages and disadvantages of combination
The first and main advantage of the combination is saving space through its rational use. The square meters gained from demolished walls can be filled with furniture, useful household appliances, or left free. In addition, this distribution of space will allow you to communicate with others without being distracted from regular work in the kitchen.
You can often see how in combined rooms the kitchen area is separated from the living room by a dining group. Eating in this place will not be as ordinary as it seems in the kitchen. At the same time, the meal is not transferred to the living room, which most often is not suitable for this.
Among the disadvantages, the most important can be considered the spread of odors throughout the room. A powerful exhaust hood and a forced ventilation system will help combat the problem. In addition, people relaxing in the living room may be disturbed by noise from electrical appliances. You can try to assemble in such a kitchen only those devices that are equipped with sound-canceling devices. Unfortunately, it will not be possible to make them absolutely silent. There is a danger of mixing the functions of the zones. Here we can only hope for the conscientiousness of the people living in the apartment, who will not take food and dishes from the kitchen area and leave it all in the living room.
Kitchen-living room: choosing a style in 2022
When arranging furniture for the kitchen and living room, keep in mind that you are arranging one space, so it is important to maintain the style. Even eclecticism or other expressive design should affect both zones.
In 2022, styles close to minimalism remain the most relevant: high-tech, oriental, modern.
If you like luxury and your home has enough free space, feel free to choose a loft or classic. But keep in mind that technical innovations will not look very harmonious in the classic style, so it is better to hide the equipment by hiding it behind beautiful wooden facades.
The warmth of Provence will also not go unnoticed in 2018.
Expansion of space
Mirror
Mirrors in the interior always visually increase the area. In the case of this kitchen-living room, a beautiful mosaic mirror has not only a functional, but also an aesthetic effect.
Spacious room with an area of 20.3 sq. meter looks elegant and modern. White color and light, non-bulky furniture play an important role.
Light shades
Elegant kitchen-living room (24 sq. m.) with a balcony.
A large window plays a big role in expanding the space.
Here, the division of the room into the kitchen and living room is visually observed thanks to the unique niche in which the set is located. The dining table has been moved to the living room.
Stylish living room in an ultra-modern style. The interior exudes urban aesthetics and minimalism.
Thanks to the competent combination of two rooms, the result was a spacious room of 28 square meters. meters.
Bright accents
22 sq. meters, kitchen-living room in futurism style. Milky white is diluted with pastel milky blue. All the details of the furnishings are well thought out: the hood, stove, chrome chandelier and refrigerator - everything is reminiscent of the arrangement of the apartment of the future.
But even in this interior there is a place for cute little things - toys, figurines, a fruit bowl.
Here bright folk accents dilute the interior in soothing colors. A rug, pillows, napkins, and potholders in a stylized folk style complement the modern decor.
Light colors of the walls and ceiling are the best solution for small spaces, and this technique can turn a combined kitchen-living room into a trendy studio.
It is worth paying attention to details: house plants and accessories will brighten up the cold minimalism.
The light decoration of the ceiling and walls is diluted with a floral pattern and rich purple. There is a clear color zoning here: a dark work area and a bright living room.
Ideas for the kitchen-living room
1. An original design solution is to place the kitchen in the corridor area.
2. Place column cabinets where you can build in a microwave, an oven, hide a refrigerator, and provide enough storage space. Such structures occupy a considerable area, but in appearance they can be almost invisible.
3. Cover the kitchen, located along the wall, with roller shutters.
How to prevent guests from taking off their shoes in the kitchen?
In Western tradition, it is considered normal for a person to walk into the bedroom wearing boots. But for the post-Soviet space, such a model is not always acceptable. Especially when the floor is covered with beautiful expensive carpets. And housewives don’t always want to start cleaning after each guest.
A small partition or something like a bar counter helps to solve this issue, which directs incoming people to the right place. The main thing is to give them enough space to undress. Otherwise, your boots may end up next to the sofa on your favorite carpet.
Kitchen-living room color
The same naturalness is a key factor when choosing a fashionable color for the kitchen-living room, so all kinds of wood colors remain a priority. Discreet olive, milk, chocolate, and coffee will fit perfectly into the natural concept. The noble gray palette is still in trend, as is the contrast of black and white. A bright accent can be added using blue, cherry, yellow, red.
Below is an interesting photo selection of a kitchen-living room of various sizes, as well as examples of design in private houses and standard apartments.
How complete is the combination?
Indeed, combining a kitchen with living rooms has its pros and cons.
Pros:
- More spacious room.
- It is possible to install a full-fledged dining room set.
- The housewife is not cut off from her family while working, but can communicate with her children and husband, watch TV, i.e. she is fully involved in the life of the family. Working women will appreciate this.
- It is convenient to set the table and serve dishes, because there are no barriers in the form of doors or partitions.
- The house always smells delicious. It's nice to come back here.
Minuses:
- Smells in the kitchen are not always pleasant. At the same time, even with a good extraction, the smallest drops of fat scatter throughout the room.
- If the kitchen requires renovation, you will have to change the design in the entire room. Those. The scale of repair work increases, as does the cost of materials.
- There is no possibility of privacy for private conversations, as with two separate rooms.
- If guests arrive unexpectedly, they may see something that the hostess would prefer not to show. For example, a mountain of unwashed dishes from a lunch that just ended. And washing dishes in front of guests is not always convenient.
Based on the existing advantages and disadvantages, interiors are born in which designers strive to minimize inconvenience. How do they do it?
Kitchen-living room 16 sq m
Hide the kitchen from prying eyes
It’s great when your kitchen is always in perfect order. However, what should you do if the housewife wants to take a break from her worries and does not want to see her workplace?
A simple transformable screen partition will help solve this problem. Modern designers have developed techniques that make it possible to hide kitchen units.
- Niche. Furniture is built into an existing niche. This visually hides the actual dimensions of the cabinets.
- Coupe. Sliding doors help to completely hide the kitchen from a tired housewife or the indiscreet eyes of neighbors who drop in for a moment.
- Kitchen cabinet. Regardless of their size, roller blinds or doors can transform a set and give it the appearance of an ordinary wardrobe that fits harmoniously into the interior of the living room.
Kitchen-living room 20 sq m
How to combine a kitchen set and living room furniture?
A soft transition of cabinets from the cooking area to the living room allows you to achieve unity of style. This technique is very good for small rooms, where you need to visually combine all the functional parts into one whole.
Quite often, “dissolving” headsets helps. This is achieved by making the cabinets blend in with the color of the walls. Or there are so many cabinets and cupboards installed along the walls that one more remains invisible.
conclusions
Combine light and dark colors, stick to harmony. Brighten the kitchen as much as possible. Make it not only multifunctional and spacious, but also comfortable.
Decorative pattern on the mirror in modern design- Sliding interior partitions: features and advantages
- Advantages of turnkey apartment renovation
Nuances in the decoration of the room
Flooring with visual zoning is a common option. Just think in advance how you will join them. Tiles and laminate look terrible in this regard. They will not come out on the same level, there will be a difference and an ugly design of the joint. There is no need to focus on this. The ideal solution would be to make one covering for both zones. For example, moisture-resistant laminate. Curly and contrasting color combinations of materials make the interior cheaper. If you still intend to implement this particular scenario, do it as quietly as possible. Height changes and decorative podiums are a thing of the past. Today, simplicity and conciseness without unnecessary complications are in fashion.
The walls in the combined kitchen-living room are divided into several types. Apron area. Everything seems to be clear here, but many people forget about the corner wall and decorate it with wallpaper. We are talking about the case when the sink is in the corner. Drops of water, fat, coffee, wine remain on this side to an even greater extent. Therefore, extend the apron to the adjacent wall. Or decorate in any other way so that the surface is easy to clean. For example, decorative plaster.
The wall near the table and bar counter seems out of danger. But there is always a chance of spilling the drink or accidentally splashing it with other products. Consider this moment. It’s nice when the kitchen shines and sparkles with cleanliness.
Well, as a recommendation, we recommend making the upper modules of the kitchen unit up to the ceiling. Why do you need a surface that only collects dust? In addition, the design of elongated cabinets visually makes the ceiling higher, and therefore expands the space.
Main trends
To create a modern kitchen in 2022, you should pay attention to the minimalist style, because it is the favorite of this season.
Also relevant now is a simple and compact layout, which consists in the rational use of all available components into a single whole.
Kitchen design in 2022 has moved away from large, bulky furniture. Now it is worth paying more attention to the correct arrangement and finishing of materials.
A minimal number of bright accessories will only emphasize your taste and make the kitchen more spacious.
It is clearly seen in the photo of the kitchen design of 2022 that such restraint looks great, against such a background you can easily bring interesting design ideas to life.
Which zoning method is better?
In each individual case, different techniques will be used. Which? It depends on the size of the room, the wishes of the customer and the mood that is created. Of course, an important criterion will be the available budget.
Screens
Light and mobile. You can change the privacy level of each zone at any time.
Partitions
A wide variety of systems allows you to create varying degrees of transparency and mobility. The materials are very different. From wood, metal and glass to beads, fabric and thread.
Curtains
Floor material
If the floor in a room is covered with the same material in all zones, this visually unites all the elements into one whole. When dividing zones by floor, it is important to have some unifying elements in the form of walls, ceilings, furniture, etc.
Ceiling
Multi-level structures, suspended ceilings of the same or different colors allow you to create interesting solutions when zoning occurs unobtrusively.
Furniture
Without expensive repairs, you can achieve a breakdown of the room into semantic areas by simply rearranging the sofa or shelving.
Openings and arches
These are the elements that can and should be used to separate, structure and create accents.
Bar counters
Excellent budget and convenient option.
