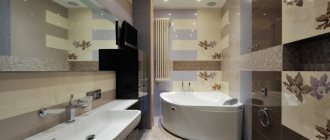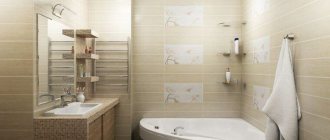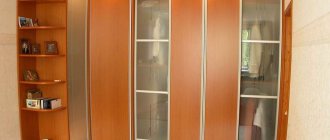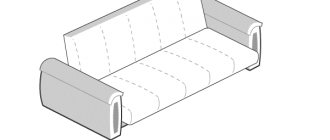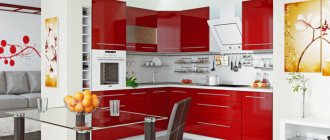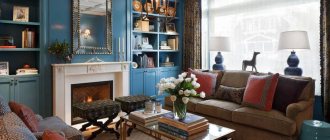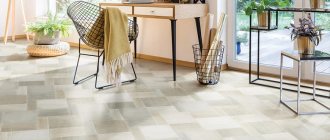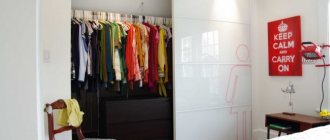Apartments and houses with two floors are equipped with comfortable staircases, for which a separate room is not allocated, but is installed in the hall or living rooms.
This decision was dictated by the need to save free space and the opportunity to successfully complement the interior of the room and complement it with original elements.
The proposed photos of a living room with a staircase demonstrate a variety of options for arranging the room and possible design solutions.
A visual assessment of the proposed stylistic compositions will allow you to select original ideas for implementation in your own house or apartment, for a complete transformation of your home.
Important features of arranging a living room with a staircase
A recreated living room design with a staircase will always differ from a standard project due to the introduction of unique elements into it.
When choosing the design of the staircase and the style of arrangement of the room itself, it is necessary to harmonize them as much as possible, which will open up the possibility of using the following advantages:
- maximum space saving;
- improving the aesthetics of interior design;
- increased communication between floors;
- creation of a unified stylistic space.
In addition to the advantages of installing a staircase in the living room, this solution also has certain disadvantages that are important to consider.
Installing any staircase in a living room makes this room a passage, and internal staircase structures reduce the level of sound insulation installed between floors.
It all depends on the style
The staircase, like any other interior element or decor, must be designed and decorated in accordance with the style used in the interior of the house. The most common is the classic design, with railings in the form of balusters. Yes, it fits perfectly into many other styles. But there are other options that have their own characteristic features.
Let us briefly introduce you to some of them:
Baroque
This style personifies grandeur and wealth, which also applies to stairs. Here they are rarely straight, mostly twisted, round or broken. If the option is marching, then most often it is divided into two, going in different directions. Even if the design itself is simple in shape, it should be richly decorated with marble and mosaics, wood carvings, forging with ornate patterns and gilding.
Wrought iron railings with gilding for a baroque staircase
Art Deco
Art Deco style is another one of those that promotes a comfortable life and grace. In fact, a staircase decorated in this style can rightfully be called an object of art. It is designed with low steps, with complex patterns on curved railings. There should be no conciseness; we need unusual ideas regarding ornaments on fences. The staircase itself is a semicircular spiral or multi-flight, often designed in contrast to the general background of the room.
Interior of a corridor with a staircase in a private house, Art Deco style
High tech
This style is based on high technology, and the staircase should also correspond to its concepts. The materials mainly used are metal and glass. If it is concrete or wood, then these are often cantilever-type steps, embedded in the wall or resting on one central stringer. No balusters. Fences are glass, black or chrome-plated metal. Alternatively, they are absent altogether.
Staircase decorated in high-tech style
Provence
Of all the country styles, Provence is the most elegant. The style is based on the canons of the classics, but with a focus on rustic everyday life. Structurally, stairs in the Provence style are simple: one or two straight flights, fenced with fairly simple-shaped balusters. The main thing here is not the form, but the content. That is, the walls of the staircase in a private house, which are often decorated with framed photographs, decorative plates, and wall lamps with lampshades, can indicate that they belong to the style.
Interior of a hallway with a staircase in a private house, Provence style
Efficient use of space under the stairs
A spacious or fairly compact living room with a staircase to the second floor allows you to create unique interior design projects.
To increase the efficiency of the operation of the room and the distribution of free and occupied space, the space under the stairs can be equipped with the following solutions:
- installation of a spacious and hidden from prying eyes cabinet or other storage system;
- arrangement of a small room, utility room, closet or pantry;
- if the area is large enough, you can arrange a play area or bedroom under the stairs;
- An excellent option is the opportunity to equip a study or creative workshop.
To decorate free space, ideas such as a lounge area, installing an aquarium or bookshelves are used.
Under the stairs, provided there is sufficient height, you can place a small wine cellar or bar counter, arrange a pantry and personal dressing room, or use the room as an office for work.
Choosing a staircase design for arranging a living room
Depending on the architectural features of the room, various staircase designs are selected, differing in complexity.
The stylish and modern interior of a living room with a staircase allows you to transform a large or compact room, provided that you choose the right staircase and its further arrangement in the room.
Summary
As you can see, designing stairs in a house is a painstaking and fascinating task. When you decide to independently design a new interior or remodel an existing one in the style you like, be prepared for difficulties to arise. Sometimes, in order to move in the right direction, you need expert advice and clear step-by-step instructions.
In the video in this article you will see additional information on the discussed topic. Take a risk and you will see how guests will be surprised by the new interior and unusual design of your home and, of course, the staircase!
Single-flight or double-flight
An economical and beneficial solution when it is necessary to save free space, with the possibility of using various materials and finishing options.
The disadvantages of such structures are the increased physical activity required for lifting and the lack of an inter-flight platform.
How to choose a living room: tips for choosing, the best combinations and features of modern design (80 photos)- Mirror in the living room - ideas and options for placing mirrors in the living room. The best tips and ideas of modern designers (110 photos)
Living room layout - 90 photos of the best design options, choice of style and selection of cozy solutions
On a free staircase of a two-flight staircase, it is easy to create a recreation area, patio or lounge area on your own.
The design, comfortable for climbing, is characterized by increased safety for moving between floors for children and the elderly, but at the same time, such a staircase takes up a lot of free space.
Life hacks and design tips
Enough has been said about the materials and types of stairs, and still, even with so much information, errors may occur in the combination of the stairs and the general space. Therefore, now we will talk about errors that arise when installing stairs and give several life hacks from interior designers in order to better understand where and how to install stairs.
You should not install a massive staircase in a small corridor
Mistakes when installing stairs
- You should not install a massive staircase in a small corridor or adjacent to any passage; take this into account so as not to block the entrance to the house or room.
- Do not install staircase structures without railings under any circumstances; this is extremely unsafe.
- If there is only one family living in the house, a staircase of ordinary width will be quite sufficient; wide staircases in this case only cause inconvenience.
Designer lifehacks
- The most acceptable angle for stairs is considered to be 45 degrees. A steeper staircase will be inconvenient and unsafe to climb, and a flat option will take up a lot of space.
- The optimal number of steps in one staircase is 15 pieces.
- When installing stairs, use GOST tables that specify the standards for each size of staircase structures. This way you will protect yourself and increase the service life of the ladder.
- Remember to light the stairs and under no circumstances place them in dark areas, this is unsafe.
Spiral staircase in the living room
The stylish design and compactness of the screw structure help emphasize the sophistication of the interior, giving it a neat appearance.
Such staircases are suitable for classical style, with characteristic openwork and elaborate, forged elements, harmoniously combined with wooden and polished railings.
Materials
The traditional material for cladding steps is natural or artificial marble . The beautiful transition of shades of thin veins creates a richness of texture. Light shades can vary in white-beige or white-gray tones, warm shades will add softness to the interior, cool shades will add grandeur. When choosing between natural and artificial stone, it is better to give preference to the second, it is more durable and less susceptible to abrasion. Marble finish looks good in large rooms and is beautifully decorated with forged elements.
Tile is a practical material with high decorative qualities. The whiteness of the steps will preserve the color for many years. The tiles can be used monochrome white or with a pattern. It is advisable to coordinate the color of the pattern with the rest of the decoration of the room. White tiles with black inserts look decent. Designers often support the white color of a flight of stairs with the same palette of wall decoration to make the structure invisible. Glass railings will help ensure safety and make the structure easier.
Traditional material is natural wood. Select varieties with very light wood. European and Canadian maple and ash have a solid, dense structure. The beautiful pattern of the fibrous structure has a great decorative effect and makes the interior more comfortable. Today, the combination of wooden parts with metal, glass, and stone is at the peak of popularity. The historical form with balusters and railings does not lose its attractiveness.
A staircase with glass steps is a modern and unusual design solution. Ideal for small apartments where there is no room for a bulky structure. The glass steps are illuminated with LEDs, which creates a beautiful decorative effect and serves to ensure safety when descending or ascending. Glass allows you to make the staircase weightless and invisible, freeing up living space for other purposes.
Sleek design without railings
Floating staircase steps without railings make a stunning impression, complementing the modern design of the living space.
- Small living room - how to decorate the interior beautifully. 120 photos of 2022 design
Living room furniture - tips for choosing and placing modern functional furniture (110 photos)
Living room styles: the most beautiful and modern options for decorating and decorating a living room (110 photos)
Railings, as additional restrictions, are recommended for safe operation and free movement between floors of children and the elderly.
Recommendations for the correct location of the stairs
A small living room with a staircase located next to the entrance or attached to the wall looks stylish and original.
To place the structure in the center of the hall, it is better to choose spacious and large rooms, where there is enough free space and it is possible to correctly arrange the furniture.
