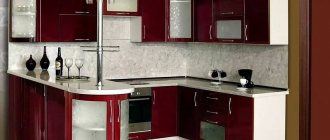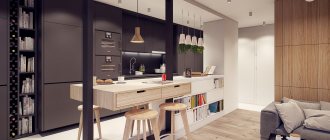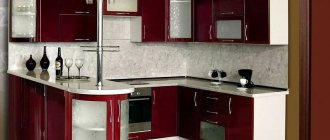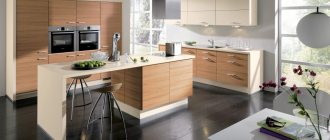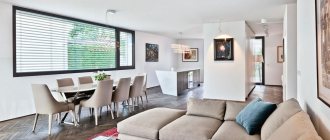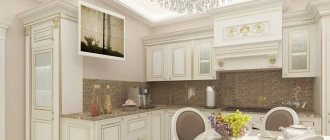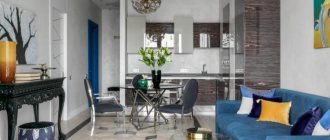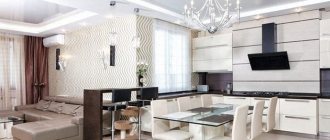Modern housing, as a rule, has an open layout. To maintain a feeling of spaciousness and “airiness,” many prefer not to divide the apartment into small rooms, but to arrange studios - open living spaces, delimited into functional zones only visually. A combined kitchen-living room with a bar counter is one of the convenient options for arranging such a space.
As a rule, the place where food is prepared is located next to the living room, which also serves as a dining room. Nearby does not mean together; for greater comfort they need to be separated. This can be done in several ways:
- Using finishing materials. For example, the wallpaper in the kitchen is one color, in the living room another.
- Using multi-level floors or ceilings.
- Divide the interior using furniture.
Designers try to use a combination of all three methods, which allows them to achieve the optimal result. If the first two methods can only be applied at the moment when the kitchen-living room is being renovated and decorated, then the third is available even after the renovation. Furniture that can be used to separate the functional areas of the kitchen and living room:
- cabinets,
- sofas,
- racks,
- bar counters.
In the photo, the separation of the functional areas of the kitchen and living room is done using a bar counter and flooring. Project from LabLabLab: “Interior design in a loft style apartment of 57 sq. m. m."
Of all the listed options, separating the kitchen and living room with a bar counter deserves the most attention, since it solves several problems at once. In small-sized housing, we visually separate the recreation and reception area from the food preparation area, equip a convenient place for eating and, at the same time, get additional space for storing household utensils at the base of the bar counter.
Tip: If the wall between the kitchen and living room cannot be completely removed (bearing elements pass through it), it is enough to remove part of the wall and install an arch in which to place a bar counter. This will expand the space of the kitchen-living room and add air and light to the room.
A bar counter in the interior of a kitchen-living room of a spacious apartment can become a center of attraction - a place where it’s nice to sit over a cup of coffee, or set up a real bar for a party or friendly meetings.
Advantages of a bar counter
The incredible ability to change, take on different shapes, and almost unlimited functionality are not all the advantages of a bar counter.
- Compactness. Thanks to the fact that racks are now produced in a variety of shapes and sizes, it becomes possible to install them in almost any space.
- Range . A huge number of stylistically different shapes and color schemes allows bar counters to fit favorably into an interior in high-tech, ethnic, and modern styles.
- Mobility . You can choose retractable, rotating, sliding or lifting models.
- Multifunctionality . A bar counter between the kitchen and living room can either be an excellent addition to the dining and work area, or become a complete replacement for them.
We recommend reading: how to combine the kitchen with the living room
Features of the kitchen-living room - pros and cons
In fact, the kitchen-living room combines three separate zones at once:
- working - food is prepared here;
- dining room - for snacks and full meals;
- living room - for comfortable relaxation.
This solution is perfect for small housing. For example, in a one-room apartment, it is often not possible to create a separate living room. In this case, combining a relaxation area with a kitchen will be the optimal solution.
Let us list the main advantages of this approach.
- Space saving. In this way, space can be effectively optimized.
- The interior turns out to be quite functional.
- Virtually unlimited possibilities for kitchen design.
There are also a number of disadvantages.
- If the living room is equipped with a place to sleep, sleeping there will be problematic. It will be especially uncomfortable when you are cooking in the kitchen.
- It is better to avoid light-colored carpets and furniture. You will also have to spend more time cleaning.
- Installation of a powerful hood is required. It will remove food odors; if this is not done, all the furniture in the sitting area will smell of food.
As a rule, a standard bar counter between the living room and kitchen is not only a pleasant, but also a useful addition to a furniture set. In fact, these are tall metal supports on which the tabletop is placed. Typically used for the following purposes.
- Zoning of the premises. They use a stand as a partition.
- Addition to the main work surface.
- A comfortable dining table or just a place for quick snacks.
- Creating a stylish and beautiful design.
Bar counter options
A bar counter installed in the kitchen automatically turns into one of the main functional elements. It can be made in any color and have any shape and size, however, it is desirable that the bar counter fits harmoniously into the overall kitchen and living space.
In general, bar counters are divided into the following types:
- Wall-mounted. Standard stationary model, which is attached with the longitudinal side or end to the wall. Usually it is installed along the wall under wall cabinets, or under a window opening.
- Mobile. A mobile version, which is an oblong table on wheels. This stand will be a great solution for festive events, romantic dinners or breakfasts. A convenient table can be easily moved throughout the apartment, which is its main advantage.
- Ostrovnaya. It is often located in the center of a spacious studio kitchen, serving three roles simultaneously: a work surface, a buffet table and a dining area.
- Peninsular. This counter is part of a U-shaped or L-shaped kitchen set. In this case, it is most often placed in the middle or end of the headset.
- Transformer. One of the most suitable options for a studio kitchen or small spaces. It can be folding, hanging, rotating, folding or retractable.
Choosing the optimal location
Depending on the location of the bar counter, its main types can be distinguished:
- Stand against the wall. This interior element is installed along the wall or under the window. Well suited for kitchens with small space, which will save valuable meters. Such a rack can replace a kitchen table; if the window sills are located high, then the rack can be combined with them. As a result, the useful surface will increase, and during lunch you will be able to see the view from the window.
- Combined. This option is optimal and most used in the domestic kitchen. The kitchen work surface is combined with the bar counter and slowly flows into it. In this case, the design is “L”-shaped (in more rare cases, “P”-shaped).
- Ostrovnaya. The best option for a large kitchen-living room. Such a stand can contain a hob or workspace, while completely changing its main functional purpose.
- Partition. Also a popular option for a kitchen-living room, capable of zoning the space, separating the relaxation area from the kitchen.
An important nuance is lighting. Regardless of the type and type of partition, it must have individual lighting. Thanks to spotlights, the partition will better zone the room and create an interesting highlight in the design of the kitchen-living room.
Materials used for making bar counters
For the manufacture of a bar counter, various materials can be used, both the cheapest and affordable for everyone, as well as expensive, exclusive ones. Various wood species, chipboard, plastic or metal can be used as raw materials. Stone is also a popular material; it can be either natural or artificial. In some cases, the bar counter is made of plasterboard or glass; in addition, there may be combined options.
Different materials can also be used to decorate the counter, but often tiles, stone or brick are used here. When decorating, you need to take into account the configuration of the stand, its main purpose and location; in addition, it is important that it fits perfectly into the interior of the kitchen-living room, creating a single picture.
If you give preference to quality and long service life, you should pay special attention to natural stones such as quartz, marble and granite. At the same time, there is a drawback of such materials - their high price, however, it is worth noting that it is worth it. If you don’t have a lot of money, but want to use externally high-quality material, then marble can be replaced with Corian; it is externally identical, but the price is much lower. Wood is also a good material, its service life is shorter, but wood can add zest to the interior and give the style a special status with pronounced lines.
Types of countertops
The upper surface of the bar counter is represented by a tabletop. The following modifications can be used.
- Single-level. Standard modification. There is only one surface, made at a height of 90–130 cm.
- Multi-level. There are two surfaces that have different heights and are connected by a console. This modification is more functional. Can be used for cooking or as a dining table.
- Subordinate clause. Such a tabletop is attached along the facade, almost without interacting with the main structure.
Kitchen-living room with bar counter: high or low
What height should I choose for a bar counter? It depends on how you prefer to eat your meals. When the counter combines the function of a bar and a dining table, it is advisable to make it of such a height that it is convenient for you to have leisurely lunch or dinner. The relaxing atmosphere includes a low tabletop so that tired feet can relax and rest.
If you only need the counter for a quick snack, then you can make it high, up to 90 cm. In this form, it optimally zones the space, separating the kitchen and living room.
Using a bar counter in a kitchen with limited space
At first it may seem that in a kitchen where there is practically no free space, a bar counter will become superfluous and inappropriate, but this is not at all the case. In a small kitchen, it is a unique find; it is also ideal for people living without children or for those who live alone. This interior element can be used both as a dining table and as a bar counter for evening gatherings with friends over delicious cocktails.
Advantages of using a bar counter in a small kitchen:
- Saving space due to their small dimensions, chairs can be easily hidden under the counter and free up a couple of additional square meters.
- If the counter is equipped with shelves, then you can store kitchen items and utensils here, hide dishes or other small items used here.
- It is best to use a stand that will be combined with the work surface and be its logical continuation.
Even small rooms can easily accommodate a two-meter kitchen with two or three chairs. This option is enough for several people to sit comfortably here. In a small kitchen, it is better to use laconic, compact furniture (for example, transparent plastic chairs), which will avoid loading up the space.
Bar chairs
Bar stools are adapted to a high tabletop arrangement. They are slightly higher than dining ones and are equipped with a footrest. Some models have armrests.
It is important to remember that the bar group should look harmonious. This is achieved through color, the use of the same materials, as well as a single consistent style.
When purchasing chairs, be sure to sit on them and imagine how you will use them. Try rearranging them. Choose the optimal combination of shape, weight and color.
It is important that the bar counter fits into the general direction of the interior and connects the various elements of the kitchen and living room into a single whole. You can play with contrasts, combine with texture, and apply harmony of form.
In order for you to be sure that the purchased bar structure will optimally fit into your kitchen, it is advisable to first create a visualization of your room, because making changes to a virtual model is much faster and cheaper than modifying finished furniture.
Style selection
In order not to disturb the harmony of the room design, it is worth choosing a suitable style of stand design. It is best to navigate by type of construction:
- Monoblock, which has a lot of built-in drawers and pull-out shelves. Usually located in and is an excellent example of the classic style in furniture.
- With side pipe and floating table top. Fits perfectly into a minimalist interior style. Depending on the color scheme, it can be a high-tech addition.
- Any modern interior can be complemented with a stand with one support point. The second side is attached to the wall.
- The multi-tiered design is more of a functional basis than a decorative one. Fits perfectly into the Provence style.
