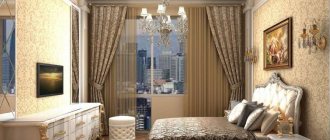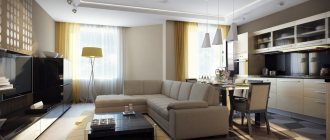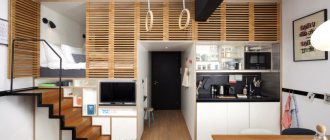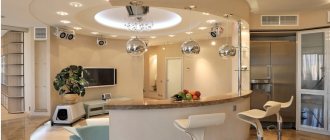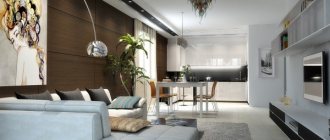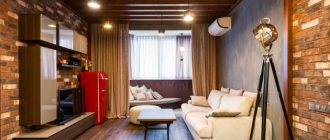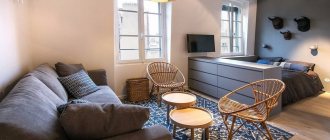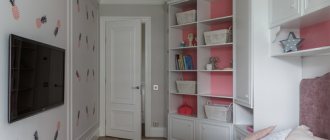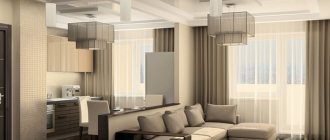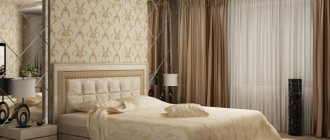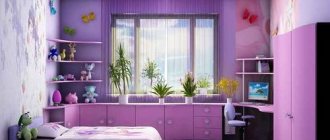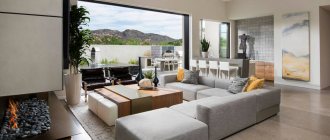Ways to expand space
It is unlikely that it will be possible to change the layout of a narrow apartment. But you can work on the design of a small, narrow apartment to visually expand and enlarge the space. To do this, you can use some very effective techniques:
— The color scheme for apartments with irregular shapes should increase the space by painting long walls in light colors and narrow walls in darker colors. It is not necessary to use solid colors. You can paint the walls, for example, in two colors, which will smoothly smooth out the transitions between the color palette. You can add dynamism and contrast to the room by using textures that imitate brick or stone. But the ceiling, unlike rooms with correct proportions, needs to be painted to match the long walls. Thus, you can achieve a more voluminous interpretation of space.
— If the design of a long narrow apartment involves wallpapering the walls, then you need to opt for wallpaper with rich colors. But, only long walls need to be covered with such wallpaper, which will remove the emphasis from narrow walls when visualizing the room. Particular attention should be paid to lighting. In order for the lighting in a narrow room to be in the same style, it is necessary to use combined light sources. If a certain theme is created in such a room, then you can use photo wallpaper, but they must create volume, then the narrow room will not resemble a tunnel.
— Furniture that fits the width of the wall will help to visually shorten a long room. If you are lucky and have a beautiful view from the window, then under no circumstances should you close it.
— If you install mirrors on the walls of the room that will reflect light rays, you can achieve a blurred transition of boundaries between long and narrow walls. But remember, in order not to overload the room with mirrors, you need to abandon decorative details.
— If there are windows on long walls, then you need to enlarge them as much as possible to illuminate the space with natural light. Doors on such a wall also need to be expanded as much as possible, for example, due to arches and wide doorways. It is recommended to paint the door frame in a bright color.
Photographic works of professionals: functionality, comfort and aesthetics in one interior
Photo – project No. 1: strict but nice studio design
Designer Elena Potemkina, despite the tiny size of the apartment and a modest budget, has created a beautiful interior that pampers with comfort, practicality, and high style. There is only one window in the room, it would seem that the room should be plunged into darkness. However, a variety of lighting fixtures fill the apartment with an abundance of light. In addition, dark and light colors, perfectly combined with each other, perfectly adjust the room and give it a special touch. And well-chosen furniture and decor do not clutter the space, but, on the contrary, increase it.
Photo – project No. 2: cozy studio with one window
Using his work as an example, Andrey Kuzin proved that the tiny size of an apartment and the presence of only one window are not an obstacle to a soft, warm and bright interior. The room looks not just fashionable, but homely. This effect was achieved thanks to the harmonious combination of white, beige, emerald, turquoise, gray and brown shades. In addition, the shine of glossy surfaces and the presence of many lighting devices skillfully adjust the room. The furniture also deserves attention, since the bar counter, chairs, and coffee table flaunt on high long legs, and the sofa has a low back, which allows you to enjoy useful space, since such techniques significantly increase it.
Photo - project No. 3: apartment - studio with notes of calm and freshness in the air
Looking at this studio, I can’t believe that its area is only 29.5 square meters. m and there is only one window, because it looks spacious, light and airy, and the aura promotes relaxation and tranquility. The result was achieved thanks to the delicate color palette, many lighting fixtures, splashes of greenery, squat furniture, original decor and glossy surfaces. All furnishings and cladding seem to sweep away boundaries, making the room weightless.
Photo - project No. 4: romantic and delicate design of an apartment - studio
After the skillful manipulations of Olga Chekmareva, the miniature apartment looks welcoming, welcoming and weightless. A charming composition, inviting one to indulge in daydreams, was created by a white and gray palette interspersed with brown tones, a marvelous play of textures, functional furniture, plenty of lighting fixtures and a minimum of decor.
Thus, the task of creating a beautiful, cozy and functional design for an apartment-studio with one window is quite feasible and is of great interest to young creative designers.
Furniture in a long narrow room
The arrangement of furniture for a room of the wrong size should be done individually, based on the characteristics of such a room. In order to visually give the room the correct geometric shape, cabinets, sofas, tables and other large furniture should be placed along a short wall.
If the dimensions of a long room allow you to divide it into several zones using partitions or cabinet furniture, then you need to use this trick. This will allow you to have several useful areas in the room, and there will be no feeling of a long corridor.
You should not place bulky furniture parallel to long walls. This will further emphasize the already narrow room, in addition, the furniture will block the passage, and the lighting will be distributed unevenly.
Correct zoning
The design of a studio with one window should be carefully thought out. Proper zoning of a living space will make it multifunctional, stylish and comfortable. You can divide a room into functional zones using:
- glass screens;
- mirror partitions;
- podium;
- arches;
- furniture;
- multi-level ceiling;
- color distinctions.
It is better to use part of the room with a window to accommodate the living room. When organizing a workplace, the window sill can be converted into a table.
It is better to equip the sleeping area in a darkened corner - it is still intended for relaxation. If there is not enough free space, you can install a folding sofa in the living room, and then it will turn into a bedroom at night.
If the apartment is elongated, the far corner from the window opening is the darkest. The issue of lack of natural light is solved by installing a glass partition. With its help it is easy to separate, for example, the kitchen from the rest of the room, and it will also reflect light.
Two-level studio apartment
Two-level studio apartment
One of the options for organizing a sleeping area is to arrange a second tier, where a mattress, a small night light and a shelf for storing things will be placed. This approach will save additional space that could be occupied by a bulky bed.
The method of zoning a studio with one window by arranging a second tier is suitable for rooms with high ceilings. To get to the “bedroom” you will have to install steps. The second tier can be glazed (in which case it will look like a separate room) or left open.
