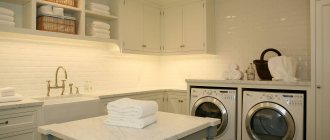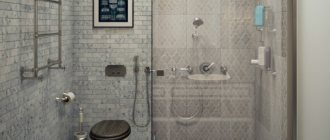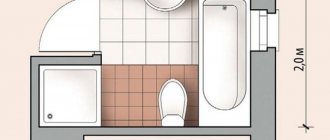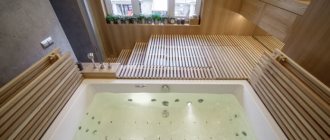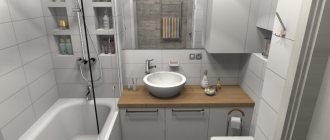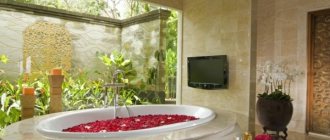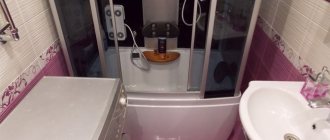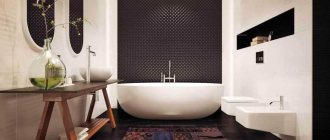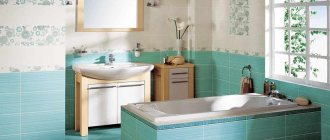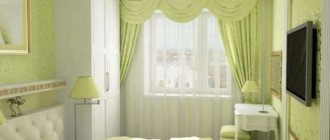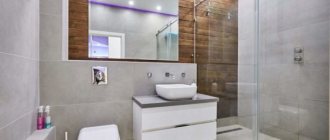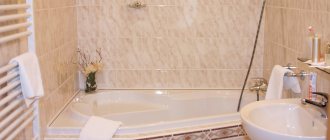[ads1] Interior design of a small bathroom of 3 square meters. m is not an easy task, because almost always this room occupies the smallest area, and quite a considerable number of household items must fit in it.
Trying to arrange a bathroom and fit all the necessary attributes into these 3 squares, many combine the bathroom with the toilet. This option perfectly solves the problem of lack of square meters. And a combined bathroom is a budget renovation option.
And everything would be fine, if not for the fact that redevelopment with the demolition of the partition also involves a number of other issues, including coordination, demolition of the wall, which is quite labor-intensive. Not to mention the fact that the owners of initially combined bathrooms are forced to show remarkable ingenuity so that the quality of the room’s design does not suffer, and all the necessary items and attributes can be safely placed in the bathroom.
Therefore, let's try to figure out how practical a combined bathroom is. Is it worth combining the bathroom and toilet?
The main goal of the appearance of combined nodes has already been stated - saving space . Such sanitary facilities have appeared since Soviet times. In “Khrushchev” and one-room apartments, this phenomenon is natural, and an area of 3 square meters. meters for a bathroom with toilet is the norm. But in luxury houses and apartments there is practically no need to combine the bathroom and toilet. Only in rare cases - if there is a good design idea.
How to be? Should we combine the bathroom and toilet or not? There is no clear answer, but highlighting the main pros and cons will help you understand everything and choose the most suitable layout for yourself.
Combined bathroom: studying the pros and cons
Among the positive aspects of a combined bathroom, experts highlight the following:
- saving money during renovation work and room arrangement. Since the wall that separates the bathroom and toilet is dismantled, the budget is significantly reduced, because much less tiles will be needed for tiling. Instead of two doors we get one;
- the formation of additional space , which is obtained by combining rooms. The freed up square meters can be used, for example, for a shower or washing machine;
- the ability to redo/transfer communications , which will make it easier to maintain them, take readings for intelligence services, and facilitate the repair itself;
- ease of cleaning , because it is much easier to tidy up one room;
- the opportunity to arrange a bathroom to your liking , which is obtained due to the freed up space, which gives free rein to ingenuity and flight of fancy.
Among the negative aspects of the master, the following are highlighted:
- registration of official documents for the reconstruction of the bathroom, which incurs additional costs;
- limited ability to use the bathroom and toilet at the same time if the room is already occupied by one of the family members.
Therefore, taking into account the above, we understand that a combined bathroom will not be appropriate in every house or apartment. It is best to resort to combining a toilet and a bathroom in the following situations:
- if you are the owner of a studio apartment;
- if you have no children or only one child;
- if the square footage of the apartment is limited;
- if the toilet is less than 1.5 sq.m.;
- if you decide to use the space of your living space more efficiently and come up with interesting design options for a combined bathroom.
Do you have two or more children? Will combining the bathroom and toilet disrupt the overall style of the home? Is the wall separating both rooms load-bearing? Then you shouldn’t even think about a combined bathroom. Think about how to arrange the toilet and bathroom separately.
Find out how difficult it is to decorate the interior of a 3 square meter bathroom. m: photos with examples of the design of small bathrooms will allow you to decide on the decoration, plumbing and color design of the bathrooms.
Design ideas for a small bath combined with a toilet in a Khrushchev building can be studied in this article.
Where to install the washing machine?
Let's look at the best accommodation options.
- Under the sink. This is the most profitable option, as it significantly saves space.
- Under the countertop. A great way for modern design.
- Freestanding washing machine. The most unprofitable method in terms of saving space, but the simplest. We place the washing machine in any free space.
Design of a bathroom combined with a toilet
Design options for a combined bathroom with an area of 3 square meters. m exists enough. Choosing the most convenient one for yourself will not be difficult for you. This applies to both the layout, arrangement, and finishing materials.
The most popular option is a combined bathroom with shower. Why him? Firstly, this option saves space. Secondly, in terms of functionality, the shower is almost as good as standard bathtubs, because it has a recess at the base in which you can easily fit in a sitting position. Choosing a corner shower cabin will be the most optimal: it saves space more than any other option and allows you to additionally place, for example, a washing machine.
Add free square meters in the bathroom by 3 square meters. The toilet will also help. Many of the existing toilet models are mounted close to the wall of the room, which provides a variety of bathroom layout options to choose from.
Finishing is also one of the important elements of renovating a bathroom with a toilet. Most often, tiles are used for finishing work. This material is waterproof and relatively affordable for the average resident. You can choose stone, wood or even marble.
As for wood, for a combined bathroom they use specially prepared material that is not afraid of high humidity and temperature. Several layers of varnish and preliminary impregnation of the wood with a waterproof composition will make the wood a completely valuable material for use in such a room.
Advice. Do not use large tiles: they will narrow the room. Give preference to small ones. You can even use mosaics for this purpose.
A splash of color applied to a light wall background will also help expand the room. A large mirror will add additional volume to the combined bathroom. Lighting will also come to the rescue. If everything is done correctly, the results will be simply excellent. The main thing is not to forget about the unity of style !
Choosing a color
Bathroom area 4 sq.m. allows you to introduce any colors into the design, but the best solution would be light tones - they will make the room lighter and airier. You can create accent areas using bright shades, adding variety to the interior.
Today, white, gray and beige tones are leading in interiors - they are universal, as they ideally suit different style solutions, go well with any rainbow colors, and most importantly, they contribute to the visual expansion of space.
To create a colorful design, it is better to take pastel colors as a basis - blue, soft green, sand will create a comfortable atmosphere in the bathroom, associating with nature.
Design of a bathroom with an area of 4 sq.m. can also be made in dark colors, for example, blue, brown, black. Often this design looks decent and solid. If you decide to take this step, then think about high-quality lighting so that the space does not close in and turn into a closet.
Layout options
[ads2] To turn the above tips from theoretical to real, let's look at the layout options for a combined bathroom with an area of 3 square meters. m. To arrange everything according to your ideas, use every free centimeter, set priorities, select furniture or make it to order. This approach will help create a very harmonious space on 3 square meters, which will be no worse in functionality than a more spacious one.
Let's look at 4 different layouts. Each of them has its own characteristics, distinctive features and small nuances.
Layout of combined bathroom No. 1
Pros: the bathroom is equipped with all sanitary appliances and items necessary for a person; The shower cabin is quite large.
Cons: the shower stall is not too deep (the best option is 900 mm or more); There is very little space to the left and right of the toilet.
Note! If you are installing a large shower stall, have it custom made. Usually ordered with a glass door, the tray is made flush with the floor, a built-in drain is used, which is designed to drain water, and faucets are installed in the walls.
Method No. 2
Pros: good location of the heated towel rail; When entering the room, the toilet does not immediately catch your eye.
Cons: the proximity of the washbasin and shower does not leave much space (especially on the left).
Note! This arrangement of interior elements will help you choose different options for installing the toilet - give preference to a built-in installation or a kit with an external tank. When using a built-in installation, think carefully about what you will do with the space above. Save it by hanging small shelves, building cabinets or installing a mirror.
Layout option No. 3
Pros: the washbasin, which is one of the most beautiful in a combined bathroom, is always in sight. This has a positive impact on the impression of people entering the room.
Cons: not very convenient location of the towel - the only acceptable place. It is likely that the towel will often be touched and thrown onto the floor.
Note! Give preference not to frosted glass, but to transparent glass in the shower. Matte will reduce the space, but transparent will not.
Method No. 4
Pros: the room is quite spacious, especially at the entrance to the room, the heated towel rail is conveniently located. On the walls of the shower stall near the toilet and washbasin, you can place additional shelves for various hygiene items. If you make a shower room to order, then be sure to include the presence of similar shelves.
Cons: opening the shower doors will not be very comfortable, because they are blocked. Most likely, the middle part of the shower will be involved.
Note! Considering the fact that the central part of the shower will be used, niches can be arranged inside on the side walls to place the most necessary items (for example, cosmetics).
We invite you to watch a video with options for several more layouts. 34 ideas for decorating a combined bathroom for your attention:
Today we introduced you to a number of interesting layouts for a combined bathroom of 3 square meters. meter, weighed all the pros and cons of its design and arrangement with a washing machine, looked at photographs and videos on the topic.
We hope that the above ideas will not only be interesting to you, but will also really come in handy during the renovation of your home.
Read about how and which mirror cabinet you can choose for the bathroom: an overview of the main types and options with characteristics and examples.
You can see photos of semicircular bathtubs in the article here.
An overview of the types of glass bathroom partitions can be read at: https://prostilno.ru/komnaty/vannaya/steklyannye-peregorodki.html
Lighting
The less the lamps protrude beyond the plane, the less overloaded the background and interior are, respectively. It’s not for nothing that in modern bathrooms, instead of sconces, niches with “dots” are used. If there are too many of the latter, then they can be replaced on the ceiling with built-in panels.
We recommend reading:
Bathroom design in Khrushchev: photos of interiors after renovation, beautiful ideas for a small bathroomTiles for a small bathroom: design, tiling, beautiful projects
4 signs of an antique-style bathroom
Things are a little more complicated with the Loft style. The point is that he welcomes pendant lamps. They are less secure, but very visual. The conclusion suggests itself: it is better to use the corresponding “chandeliers” in a single copy.
- The real luck is the presence of windows. During the daytime, they replace general artificial lighting.
- In addition, window slopes serve as the basis for a window sill and decor in the form of a pot with a plant.
- At worst, you can use curtains. If there is a lack of natural light, it is better to do without curtains by covering the glass with reflective film.
- And do not forget that glazing promotes ventilation.
The main thing is that its profile is in harmony with the rest of the background and products. The optimal solution may be to install identical windows and door structures.
Photo gallery
Which style should you choose?
The toilet style can be anything. If there is enough space, styles such as classical, Italian, Arabic or modern can be implemented here. The design of a toilet with a washing machine must necessarily correspond to the overall design concept of the house.
Loft
This is a style where industrial influences are naturally integrated into the design. The main features of the style include:
- imitation of brickwork, tiles or the use of “brick” panels;
- white gloss - this coating creates a visual effect of expanding the area;
- imitation concrete surface;
- covering the floor with tiles, laminate, wood or stone tiles;
- a bathtub hidden behind almost transparent panels;
- shelving instead of regular cabinets.
In a toilet with a loft style, it is appropriate to place “rough” faucets.
Example with white gloss:
Example with brickwork:
Classical
The interior here is rich in various items; the style is suitable for large rooms. In a small toilet it is difficult to harmoniously place elements with luxurious finishes; most often it looks out of place.
The symmetry of this style can be found in paired elements (lamps in 2 copies, shelves, double sink). A mirror in a huge frame is hung on the wall, and lines are decorated along the perimeter of the ceiling.
The washing machine in the “classic” can be hidden with panels made to look like furniture. A door with accessories protects equipment from prying eyes. If you plan to install a clothes dryer, place the equipment in a closet or under the sink.
An example of a design in a classic style:
The bathtub is placed on a podium covered with tiles. You can store household chemicals and other items downstairs. Large mosaic panels are placed on the wall. For rooms with showers, curtains are usually installed on rails.
A classic bathroom has a window - a real one with curtains or a “fake” window (created by lamps).
Another classic example:
Minimalism
In a small space, apply a simple, minimalist style. There are no unnecessary details or clutter used here, and all items should be multifunctional. The machine is built into the washbasin countertop or placed in the cabinet.
Heated towel rails or shelves for storing sanitary products and various small items are also installed in the niche area.
This design uses a few materials at the same time, a maximum of 4. The style includes the use of polished granite, glass and wood, ceramics and metal. The combination of different textures gives the room a feeling of integrity.
Style example:
Eco style
Premises decorated in a natural style look cozy and organic. It actively uses wood furniture, harmoniously combined with stone and plants (living or man-made). As well as granite tiles on the floor and other materials. The main criterion is that they must be natural.
An example of this style:
In a toilet combined with a bathroom, the washing machine is built into the washbasin countertop or other interior items. The equipment does not get in the way under a shelf in the corner or under cabinet doors.
Another style example:
Other styles
There are several other modern styles that are suitable for decorating a toilet:
- Modern. Characteristic wall panels have a smooth texture, smooth and curved shapes.
- Arabic theme. In this style, a certain color can be traced, the ornamentation on surfaces characteristic of the culture. Graceful lines are essential.
- Ethnic style. This includes oriental, Scandinavian and other motifs. Design elements familiar to the chosen nationality are used.
When the bathroom has a large area
Placing a washing machine in a spacious bathroom is not a problem - you don’t have to fight for every centimeter of free space and pay more attention to the design of the room. To prevent household appliances from affecting the interior style, especially if it is classic, retro, Provence and country, it is advisable to hide it in a closet or cabinet, closing it with decorative doors (see photo ):
But it is best to allocate a special space for a mini-laundry. Here you can additionally install a drying machine, ironing board and hanger for freshly washed clothes.
This is perhaps the most practical solution for a spacious bathroom. To see this, just look at the photo :
Finding a place for a washing machine in the bathroom is not as difficult as it seems at first glance. And let the kitchen remain for the dishwasher, refrigerator and other large equipment that helps create culinary masterpieces.
Photo selection of designer creativity in conclusion:
Color solutions for a bathroom 3 sq.m.
In a small bathroom, the design is best kept in a minimalist style. It is necessary to completely abandon tiles with huge patterns, as well as bright and catchy models. Such details make the room visually even smaller, which creates some internal discomfort. There should be no curtains with ruffles or waves. All lines must be clear.
Small bathroom interior
If we talk about the color scheme, then you should opt for light colors. This doesn't mean the bathroom has to be all white. Let it be beige, pastel shades.
The design is best kept in light colors
In a small room, you need to completely abandon the idea of dividing the walls into dark and light halves: this way you won’t be able to create a feeling of comfort. When there is a choice between a matte and glossy surface, you must give preference to the second option. Although tiles require more complex maintenance, they can serve as a mirror. This property will help to visually increase the space.
Small brown bathroom
