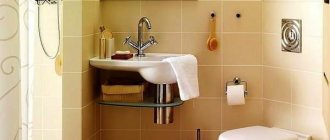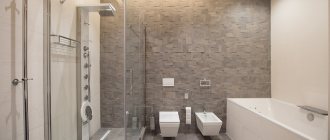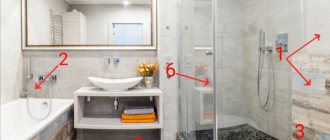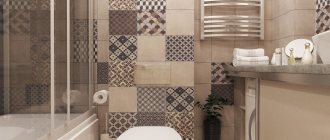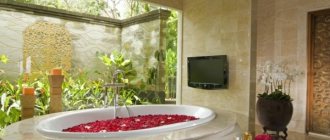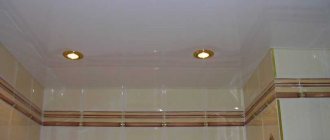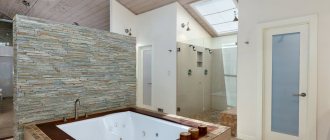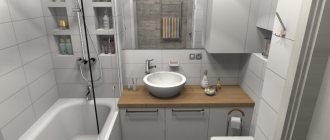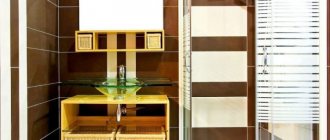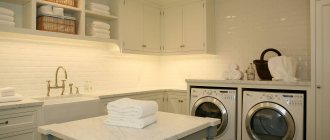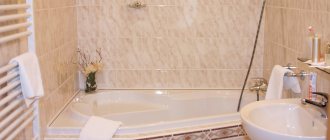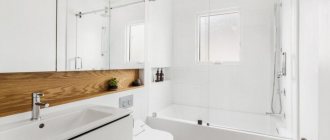Convenient and comfortable housing is the key to good rest and well-being of all its inhabitants. But when buying an apartment, especially in older buildings, many people are faced with an inconvenient and impractical bathroom layout.
If you decide to reconstruct this room, or equip it from scratch, then from this article you will learn how to do it correctly.
We will consider the basic principles of planning hygienic premises, options for their conversion and combination.
The layout of bathrooms and restrooms is the subject of many years of work by architects. Independently changing the structural elements of premises threatens to collapse the apartment, and even the house. And improper installation of plumbing can make using the bathroom inconvenient. But if all the steps are performed correctly, then even a small bathroom can be made comfortable and functional.
Construction requirements
When designing a combined bathroom, the following SNiP standards should be taken into account:
Bathroom plumbing connection diagram.
- The minimum area of a combined bathroom, where there is a sink, toilet, bathtub and space for a washing machine, is 3.8 m².
- There should be at least 70 cm of free space in front of the bathtub or shower stall, the optimal value is 105-110 cm.
- There should be at least 60 cm of free space in front of the toilet or bidet, and 40 cm on both sides of the longitudinal axis of the plumbing fixtures.
- The free space in front of the sink should be at least 70 cm, and if it is located in a niche, at least 95 cm.
- The distance between the sink and the wall should be at least 20 cm and between the toilet and sink - at least 25 cm.
- The sink is installed at a height of more than 80 cm from the floor.
- The flush pipe that rinses the urinal tray should be located at an angle of 45 degrees with the opening to the wall.
- The best option is to have a window in the bathroom, which provides natural light and ventilation. However, in the construction of modern multi-storey buildings, such a bathroom design is extremely rare. The window is replaced with a forced ventilation device, which removes condensation and odors from the bathroom.
- The bathroom must not be located above the kitchen or other living rooms. The only exception to this rule are two-level apartments, where it is allowed to place a toilet and bidet above the kitchen.
By fulfilling all these requirements, you can get a properly equipped bathroom.
Bathroom with toilet and shower
Arrangement specialists who draw up projects for the modernization of Khrushchev-era buildings confirm that it is easier to transform the hallway, living room and bedroom by changing the wallpaper and curtains. But it is by the equipment of the bathroom and kitchen that one can judge the taste and real wealth of the owners of the house.
Today, they often abandon the traditional arrangement of the bathroom and give preference to bathing while standing; this can be a shower of different formats:
- an improvised compartment (a small flexible hose with a water divider, curtains for isolation and drainage through an inclined floor hole);
- full shower;
- a self-made deep tray behind glass partitions (doors) with all shower accessories;
- flexible shower over a compact bathtub or ready-made shower tray.
All options are good, you just need to choose something to suit your conditions, taking into account the area and type of layout.
A shower stall can also be very functional for families with children.
How to choose plumbing
Plumbing fixtures affect the perception of interior space by dimensions, shape and color. It is worth selecting equipment together with finishing in order to visually expand the area.
Classic bathroom fixtures
When selecting, you should adhere to the following rules:
- For small hygienic rooms, it is worth buying wall-hung sinks and toilets without furniture fronts. This will visually preserve the volume of the room.
- Sewage and water pipes should be hidden in compact boxes. There they will be practically inaccessible, so you need to immediately completely replace the communication lines.
- There are special sinks under which the washing machine is placed. For proper configuration, flat siphons are selected for them.
- Before choosing a toilet, you need to pay attention to the location and slope of the sewer outlet under it. Very often it is this element that prevents the devices from being arranged as necessary. If possible, the socket is moved as close to the wall as possible.
The toilet is mounted close to the wall
You can buy wall-mounted toilets on our website Compact toilet AM.PM Spirit 2.0 C708600WH RUB 27,290
Compact toilet AM.PM Inspire C508607WH RUB 53,090
- Corner bathtubs with a rounded front side save space. If you install a screen on them, the space below will be hidden.
- If the room is very small, then it is worth installing a shower. Built-in models have already ceased to be popular. Now simple pallets made of metal, acrylic or brick, enclosed by glass partitions with a door, are in demand. The booths are also closed with modular structures made of plastic. This structure allows you to raise the pallet to a convenient height.
Pallet on a high platform
Space design: materials, decorative elements
Having figured out the layout of the bathroom, it's time to think about materials. In the classic version, the floor and walls are usually tiled. It's aesthetically pleasing and practical. By combining different colors, it becomes possible to implement interesting ideas and delimit the space of a combined bathroom and toilet. Considering trendy projects, it becomes clear that other new materials have proven themselves no worse in terms of strength.
For example:
- decorative stone in the form of large tiles;
- glass panels and mosaics;
- porcelain stoneware;
- deck board.
Each of the materials looks original, making the interior of a combined bathtub and toilet truly fashionable, and most importantly, cozy.
Taking into account the size of the room
The size of the bathroom depends on the layout of the apartment. In some cases it may be small. For example, sometimes there are apartments in which the bathroom has an area of no more than four square meters. Sometimes the dimensions of the room can be 1.35 by 1.5 m. In this case, it will not be possible to find space for a washing machine here.
Decorating a miniature bathroom Source dekormyhome.ru
However, small size does not mean that you cannot come up with a good option for placing plumbing fixtures. If equipment is placed chaotically in a small room, it may seem cluttered. In this case, it is recommended to use glass shelves, which will help visually increase the free space.
Another useful technique can be the use of two or more mirrors.
Using glass shelves in decoration
In a small room, plumbing equipment is placed along the walls, leaving the center free. In this case, using a corner bath will help save a little space.
Corner bathtub with hydromassage Example of a small bathroom design
If the bathroom area is between 5 and 10 sq. m, then this provides more opportunities for comfortable use of the bathroom and toilet. In this case, you can fit a separate bathtub and shower here. If there is a recess in the wall, this will allow you to place a washing machine in it.
Layout for a room of 6.25 m2
Some apartment layouts provide that the bathroom area is 5.9 square meters. m. If the family is large, then you can install two washbasins, making it possible to wash at the same time. In the remaining space in the corner there will be room for installing a toilet, and opposite it will be possible to place a bathtub and shower stall along the wall.
If the room has an elongated rectangular shape (for example, 1.70 by 1.80 m), then all the plumbing can be placed along one of the long and rear narrow walls. The remaining wall can remain unoccupied, allowing you to comfortably move around the bathroom.
Only the necessary plumbing is installed here
When the room is spacious, this gives scope for planning its arrangement. In a room of 8 sq. m, you can place the bathroom on the wall opposite the front door. Sometimes such rooms can be equipped with a window to the street. In this case, the bathroom is located under it. The remaining units of plumbing equipment are placed against one of the side walls, leaving the other for cabinets and shelves.
Decoration in dark color
Large private houses may have bathrooms larger than 10 square meters. m. Here you need to pay attention to how to plan a bathroom, providing a visual sense of its compactness. In this case, it is recommended to take several wide steps to the bathroom.
Another way to decorate a room is to install different types of lighting in different parts of the bathroom. Where there is a relaxation area, diffused light will be more appropriate. In the part where the washbasin and mirror are located, direct lighting is more suitable.
Large and comfortable bathroom
Ultra-modern style
Focusing on fashion in the style of European classics, it is worth paying special attention to naturalness. Combining washable wallpaper with stone or stucco. If you choose tiles, then an extremely expensive option is wood.
In classic England or France, they stick to a monochromatic design with floral prints.
- For many years, the Scandinavian style has confidently held the top position on the list of best ideas. Wall cladding made of decorative concrete blocks or deck boards in grey, white and brown.
- In the design of modern interiors, tiles are used less and less as a finishing material. When considering the best ideas, you should focus on glass panels. Due to seamless fastening, the interior visually expands, combining with any other materials that have a smooth texture. If desired, everyone has the opportunity to order an exclusive block in accordance with the plan. For example, with photo printing.
- The peculiar charm of any bathroom made in the best fashionable traditions is the presence of free space. Project development is not limited to the choice of materials. The main role is played by the distance between elements.
When thinking about the layout and design of the bathroom, it is necessary to discuss the location of functional parts in advance with all family members. To make everyone as comfortable and cozy as possible. Design begins with measurements and selection of the best stylistic ideas.
It is important that the updated bathroom does not discord with the rest of the rooms in the apartment. To help everyone who is planning to remodel a sanitary and hygienic facility in the near future, here is an interesting photo selection and useful advice from professionals.
Options for remodeling a bathroom
For typical small-sized bathrooms and restrooms, correct installation of a toilet that meets all ergonomic requirements is an urgent issue. The bathroom space can be so small that when using this device, you can touch the door with your head. There are several options for solving this problem. But each of them involves certain repair work, and, accordingly, financial costs and effort.
Before you take drastic measures, seriously think about a new compact toilet. If you are the owner of a standard separate bathroom and do not plan to connect it to the bathroom, this option is ideal for you. The fact is that the distance from the toilet to the wall surface depends on the following parameters - the size of the toilet and the type of fastening of the riser with the pipe.
If you manage to find a more compact model than you currently have, you will at least free up seven to ten centimeters. And in such small rooms as a bathroom, these indicators are extremely high.
A toilet of a different configuration can also save the situation. You can add an extra ten to fifteen centimeters by replacing the floor-standing toilet with another toilet, the configuration of which involves installing a flush tank on top. By replacing the regular model with a suspended one, you, in turn, will get additional distance in front of the device.
However, unfortunately, it will not be possible to replace the old device with a newer one, while avoiding repair work. This equipment is much more complex than a washbasin faucet. In most cases, a typical bathroom has a floor covering that has masonry around the toilet.
In other words, when dismantling old equipment, you will inevitably encounter a cement hole in the floor, which probably does not look very aesthetically pleasing. This implies the need for labor-intensive finishing work.
Turning and lifting the toilet
If you have a shared bathroom and there is inconvenience in using the toilet, turning the device by forty-five degrees can radically change its position from the wall. To do this, you just need to carefully dismantle the old product or purchase a specialized corner model, the drain tank of which is mounted in the corner space.
Thanks to the increased distance along the side edges, it will be much more convenient for overweight people to use such plumbing equipment.
To carry out this procedure, you do not need to digest the pipes. Today, corner bends and corrugated pipes are very popular. The latter, in turn, is perfect for turning the toilet around in the same place where it is installed. If you are not only reversing the equipment, but also moving it to another area of the bathroom, then it is most practical to use pipes with the required diameters, made of durable plastic.
Using these methods, you can easily not only turn around, but also move the toilet to the place you need.
The only thing is that you need to periodically look closely at the corrugated pipe. It should not stretch too much, otherwise the corrugation may break.
During renovation work, many owners encounter the following problem - different exit levels and pipes for connecting to plumbing equipment. In most cases, this situation arises due to changes in the level of the floor surface and the location of bathroom fixtures. This difficult task can be overcome by lifting the toilet slightly above the edge of the floor surface.
If in your situation you find that the fittings do not match, you need to get other adapters. If the axes of the pipeline do not correspond, the solution would be to use a flexible hose or organize new gaskets for the pipe. The level of the toilet above the floor surface will depend on how closely the previously mentioned holes coincide.
First of all, select a site for future installation, and install plumbing equipment on timber beams - this will serve as a new level. Be sure to check that the new floor is horizontal, as well as that all axes and the drain pipe are consistent. It is recommended to plan in advance all the nuances of installing and lifting the toilet. Do not forget that using wood as a base is acceptable, but this material is subject to rotting under the adverse influence of condensation.
The best option for a bathroom or toilet is a concrete screed. This process involves the use of screws and dowels to secure plumbing fixtures. It is also worth noting that today bases fixed with a specialized adhesive composition are very popular.
Transfer to another location
A completely radical method is to move the equipment to another location. With good planning, you can achieve extremely good results. Moving the toilet is possible, but for it to function properly, certain aspects must be taken into account.
Separately, it is worth mentioning the pipeline, since it has special requirements that are strongly recommended not to be ignored. Let's consider these nuances in more detail.
- It is recommended to use pipes with a diameter of fifty millimeters to one hundred millimeters. The best option is a pipe with a cross-section of one hundred millimeters.
- It is desirable that the gap between the device and the riser be no more than one meter and fifty centimeters; with a longer length, the power of the drain tank will be insufficient to push waste, which can subsequently cause clogging.
- It will be necessary to maintain the correct slope, which is directly dependent on the cross-section of the pipes.
If the inclination is too low, there is a risk of clogging due to the fact that there is a decrease in fluid flow. If the slope is too high, then solid particles will be collected under the strong speed of wastewater. After some time, traffic in the pipeline will be blocked.
Classic breading
The so-called classic layout in a combined bathroom can be called an option when the bathtub and toilet are installed on the same wall, and there is a bedside table between them. This way the issue is resolved so that you can take a shower or bath without constantly looking at this plumbing fixture.
One of the tricks to ensure that the toilet attracts as little attention as possible is to make the wall against its background white. In addition, since the bathroom performs several functions at once, choose laconic toilet models. It should not become the main accent in the interior.
You can take a closer look, for example, at hanging ones - for the last few years, professionals have been recommending this design to their clients, if, of course, this solution fits into the chosen style.
Another interesting move is to visually highlight different zones even in a small space. Tiles perform this function perfectly. The times when the entire bathroom was “rolled up” in one type of finish are long gone. A wide field for experiments is open to us!
Do you need a washing machine in the bathroom?
Since most Russian apartments do not have laundry facilities, the bathroom is traditionally considered the best place for a washing machine. When there is not enough “square space” in the room, they try to place a small “washing machine” under the sink. With this option, the sink ends up at an awkward height, especially for children.
A rational solution for owners of small bathrooms: place the washing machine in the kitchen, pantry or hallway. So that the “washing machine” does not stand out in the interior, it can be hidden behind furniture facades.
An interesting option: place a mini-laundry room in an area adjacent to the bathroom at the expense of the corridor. By the way, this is the only option to increase the area of the bathroom.
Peculiarities
The bathroom of a private house is a separate room with a certain functionality.
Its distinctive feature from its urban counterpart is the need to think through the sewerage system. The construction of a private building is associated with a number of factors. The location for the bathroom and toilet is chosen at the design stage. Moreover, it often depends on communication systems. The provision of electricity and water must be organized in the best possible way. Access to the premises should be convenient for all family members. When designing, the optimal footage is chosen before creating load-bearing walls - then demolishing them will be impossible. Calculate the approximate distance for installing plumbing fixtures, washing machines and furniture. Sometimes design involves the installation of niches and partitions.
Usually there are no windows in such a bathroom, so you have to make up for the lack of light. Complicating factors in the layout of the finished building are the presence of a broken perspective, lack of footage, and sloping walls. It's bad when the ceiling in the house is low. This factor directly affects the design of the bathroom and forces the abandonment of frame structures. And they are the best choice for decorating the ceiling space of a bathroom if the house is built from solid wood.
Thinking through storage
When arranging your plumbing fixtures, immediately imagine where shampoos, jars of cream, a hairdryer, spare towels and other items that are necessary in the bathroom will be placed, but can ruin even the perfect design if you don’t hide them in a cabinet.
Design: Natalia Koreneva
Let's remember the cat
If you want a cat litter box under the sink, you will need to measure the size of the sink and the cabinet underneath it to suit your cat's size. Otherwise the cat will go the other way.
Fashionable trends in the improvement of a combined bathroom
Almost all techniques used in the design of a small combined bathroom are aimed at saving space and visually increasing the area.
The trend of the season is ergonomics. Using the bathroom should be comfortable for you. Personal comfort when decorating must come first, and all ideas of interior decorators must be assessed from the point of view of individual comfort.
One of the popular trends is the installation of a wall-hung toilet. This model has the following advantages:
- practicality;
- compactness;
- functionality;
- ergonomics;
- aesthetics.
A wall-hung toilet will save several square centimeters of space and simplify the cleaning process.
Reflecting on the design of a combined bathroom of 4 sq. m, remember that industrial themes are trending. Use a technique such as imitation of a concrete surface in wall decoration. As for the style, it can be either loft or eco-style.
The introduction of materials of natural origin into the bathroom interior remains a common phenomenon. It can be natural stone, marble, wood, pebbles.
Artificial stone is also used in bathroom decoration. It is used as a facing material or for making countertops for sinks. Advantages - lower cost, attractive appearance, ease of installation and operation.
Another fashionable idea is the use of large tiles for wall cladding. There are even special formulas to calculate the optimal parameters of wall tiles. The large size of the tiles greatly facilitates its installation.
The design of the combined toilet and bathtub also welcomes Scandinavian style. This style direction is characterized by the use of white colors, the use of wooden furnishings and contrasting dark emphasizing the geometry of the room. It is also allowed to use indoor plants as interior accessories.
Types of finishing of walls, floors and ceilings of a bathroom in a country house
You can give the room a complete look with the help of finishing. It is first necessary to hide all communications - hide the cables in special boxes, and fill the pipes in the floor with a movable cement-sand screed. A layer of waterproofing should be laid on top of the screed, and then you can begin laying the flooring and covering the walls and ceiling.
To decorate a bathroom in a wooden house, you can use various materials. So for wall cladding it is used:
- drywall;
- tile;
- wooden lining;
- PVC panels.
Attention: to ensure that the finish does not suffer from moisture, high-quality ventilation should first be carried out, and all surfaces should be treated with antiseptic and protective preparations for thorough waterproofing.
A beautiful and spacious bathroom in a country house, decorated with wooden lining.
To decorate the bathroom ceiling, you can use the same materials as for the walls. Various decorative effects can be achieved by using suspended and tensioned structures.
Methods for decorating the ceiling when arranging a bathroom in a wooden house
Bathroom floor finishing can be made from the following materials:
- ceramic tiles (preferably with anti-slip coating);
- linoleum;
- wood (terrace board);
- waterproof laminate.
Advice: when laying a floor with wood or laminate, it is better to lay tiles in places of greatest contact with water.
A high-quality floor sets the mood for the entire room
