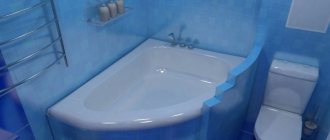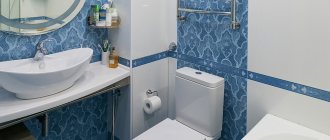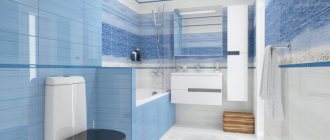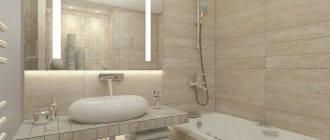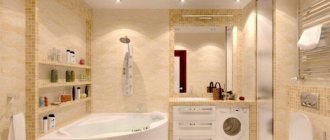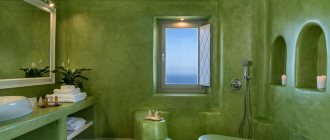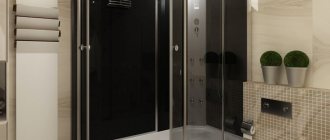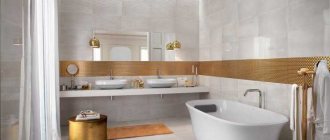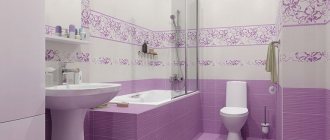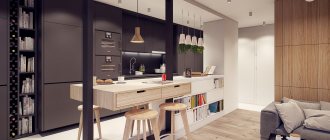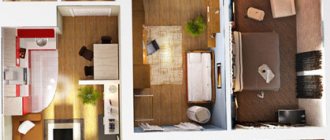How large can a bathroom space of 10 square meters be considered? m.? For some it may seem sufficient, but for others they will want more. What to do with such a room at your disposal? How to improve it? How to arrange it correctly so that the bathroom looks beautiful and is functional?
Let's try to answer all these questions further.
Bath or shower
Do you need a bath? The modern market offers an excellent alternative - shower cabins. The choice is huge. They differ in material, dimensions, and capabilities. At the same time, the cabin allows you to significantly save space when compared with the option of placing a bathtub. However, you need to remember that no shower can fully replace a bath. And if you still prefer to swim, then it’s worth sacrificing “squares” in favor of this solution.
It should be remembered that a shower stall is an additional option. In addition to the space gained, there is also a functional filling. Therefore, you can get a lot of pleasure from a simple hygiene procedure.
Distributing space
For example, bulky plumbing fixtures can be replaced with modern, compact ones. The same sink can be 570*450 mm in size, or maybe 405*300 mm. The smallest sinks have a round shape with a diameter of no more than 300 mm. Such a compact bowl can be placed on a high countertop, under which you can place a washing machine or a cabinet with doors or drawers.
Bathtubs also come in different widths and configurations. Moreover, it can be not only metal or acrylic, but also glass, which (especially if there is lighting) not only makes the interior modern and technologically advanced, but also visually expands it. There are also sitz baths: the most compact ones have a size of only 100*70 cm, while the length of a regular bathing bowl is 150 cm.
Bathroom design without toilet
Bathroom design without toilet: option with shower
Option with shower drain in the floor
A sitz bath will save a lot of space
Having conceived the design of a small bathroom, you need to start with reorganization. It is always accompanied by a major overhaul - what kind of design can we talk about without removing the old plumbing and pipes, without removing the outdated coatings?
So, the procedure will be like this:
- dismantle plumbing and wiring;
- remove old tiles;
- take accurate measurements;
- draw a plan indicating the installation locations and dimensions of the new plumbing fixtures.
Free spaces - for example, under the sink or between the bathtub and the wall - should be structured in the form of niches, bedside tables or shelves. They can be made from wood, but if these are open niches, then it is better from plasterboard lined with tiles.
Below are some examples of such arrangement:
Wall-mounted washbasin with plasterboard top
Linen cabinet under the countertop
Frame of a retractable wooden cabinet in a free corner
Design of a small bath without a toilet: the entire wall is transformed using plasterboard
Design of a small bathroom without a toilet: photo with a pull-out cabinet and a pull-out cabinet
You can distribute space not only horizontally, but also vertically, for which wall-mounted or built-in cabinets or shelves are used. The mirror can also be built-in, and it is better if it is large - this way the narrow wall will appear wider.
Washing machine
This is an important element of any bathroom. Having 10 square meters available, placing a washing machine in such a cramped space is a problem. Therefore, if opportunities permit, it is better to place the washing machine in another place, for example, in the kitchen. Many modern families have resolved the issue in exactly this way. At least, access to water and sewerage in the kitchen is provided properly, which means ease of installation is ensured. Very often a built-in modification is used, which allows you to integrate the device into a kitchen set.
If this option is not suitable: you think that the washing machine should be in the bathroom, it is worth considering how to properly lay out the layout of this room in order to place it. It is important not to just install the device near the water supply and sewer outlet. It is worth considering the placement in such a way that this device does not interfere with movement, loading and unloading laundry can be done comfortably, and the machine should not take up much space. A simple solution is to hide it under the sink. It is necessary to choose the right size and shape so that they are combined with the dimensions of the washing machine. This solution is very convenient to use.
Where does planning begin?
Planning a small bathroom always begins with creating an interior plan, in which it is necessary to follow the rules of room design, as well as think about the arrangement of equipment.
You can make your own design projects yourself, but to do this you need to clearly define what you want to see in your bathroom after the renovation and in what style it will be designed. To visualize the design of the future interior, you can make a sketch on paper or use 3D planning programs.
To create your own small rooms, you can use several types of free applications:
- Sweet Home program. This is a great free app that allows you to model a 3D plan for your project. Thanks to such a program, you can set all the necessary parameters of the equipment that will be in the room and visually evaluate the advantages and disadvantages of the project;
- Stolplit program. Here you can create your own with the parameters of door and window openings. If necessary, you will have the opportunity to download a standard design of a small bathroom, which will need to be optimized for your specific conditions;
- Ikea program. A very convenient and “smart” application, which calculates almost all the nuances of the layout, from electrical wiring to the heating system and communications.
To create your small bathroom designs, you will need:
- Make a design project (sketch on paper or model in a 3D program). Be sure to think through everything down to the smallest detail: where the plumbing will be located, where you will put the furniture and washing machine, etc.;
- Make an estimate in which you can estimate your material costs for purchasing the necessary equipment and building materials, as well as paying for the work of builders;
- Selection of necessary building materials. Calculate what materials and in what quantity you will need to decorate the room (tiles, cement, putty, gypsum board, PVC panels, paint).
Important Items
Don't forget about other important items in the bathroom. For example, about a basket for dirty laundry. Even if the washing machine is located in the kitchen, the basket should still be present in this room.
The picture will be completed by comfortable and stylish shelves on which you can place various products - integral attributes of the bathroom. Having 10 sq. m., it is better to use corner elements, since they will retain functionality, but will take up minimal space.
Another important element of a modern bath is a mirror. To see yourself during hygiene procedures, to perform them more efficiently.
Interior Design
When renovating a bathroom, you can’t help but touch on the main thing – the design of a 10 sq. m bathroom. m. The smaller the room, the lighter it should be made. After all, lighter shades on the walls, ceiling and floor visually expand the space, which is very important for a small area. As a rule, a bathroom is 10 square meters. m. the lower part of the walls is made darker, and the upper part is made lighter.
If you choose a design, then among the modern variety, determining the best option is not as easy as it might seem. You can view several of the photos presented to choose an idea for your room. And here the main thing is not to get hung up on something, but to try to make the room original, but stylish. Then the result will really be worthy. For example, you can arrange a starry sky on the ceiling or decorate everything in sandy tones, like a beach. That is, there are plenty of options, you just need to determine the direction.
Suitable color scheme
A snow-white bathroom will look very stylish. The interior is 10 sq. meters, this color will visually enlarge the room and create even more space. But don't forget to use complementary colors. White color goes well with black, brown and dark blue.
A black bathroom will create an extraordinary atmosphere. Since the space allows this color to be used, it will make the bathroom more sophisticated. Using small white and red accents will create a truly pleasant environment. In addition, the use of these colors allows you to create a bathroom in any style.
A brown bathroom will look impressive and unusual. If you like extraordinary colors and combinations, then this shade is exactly what you need. Using glossy tiles will add shine and charm to the room. This bathroom will allow you to spend time productively and in a pleasant environment.
The cost of decorating a bathroom is approximately 300-500 thousand rubles.
Finishing
It is impossible not to pay attention to the choice of finishing materials. Despite the large assortment, tiles are still most often chosen as a finishing material for the bathroom. Today, manufacturers of these products offer consumers entire collections that include various compatible colors and shapes. This approach allows you not to think about the harmony of the selection of colors. You just need to choose the collection you like best and use it to renovate your bathroom.
If, as a rule, ceramic tiles are used on the walls, it is worth using porcelain tiles on the floor, which will allow you to obtain a more durable coating that is resistant to mechanical loads.
As for the ceiling, it is better to make it suspended, for example, plasterboard. Only in this case is it worth using a moisture-resistant version of the material, then it will last much longer. Plastic panels are sometimes used instead of drywall. They are inexpensive and very easy to install, and can imitate various natural materials. This explains the great demand for such products.
Lighting
Many people underestimate this aspect when renovating their bathroom. The photo shows how much more attractive a room looks with high-quality lighting. Such an interior seems complete, and hygiene procedures are usually easier to carry out in good lighting. If a plasterboard structure is used on the ceiling, point sources can be used.
It is also worth taking care of additional lighting of the area near the mirror. This will simplify many procedures.
