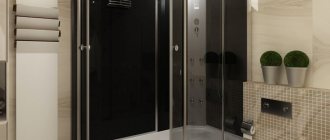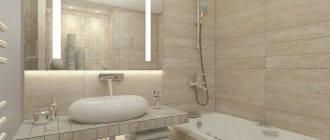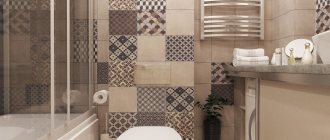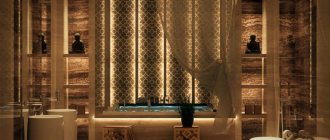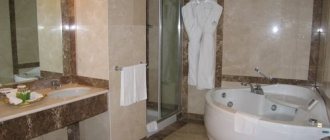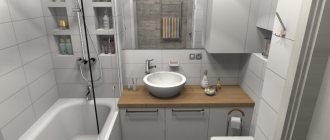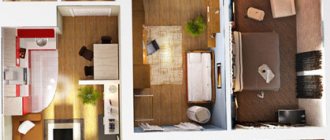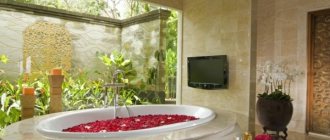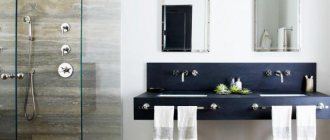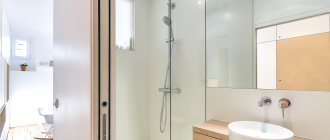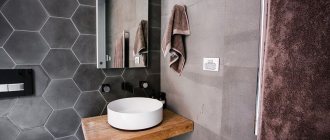Guest bathrooms are becoming an important component in a country house or apartment with an area of more than 60 sq.m. This is explained by the fact that the interior is divided into private and public areas, each of which should have its own bathroom. It is convenient, practical, functional.
Let's talk to interior designer Maria Borovskaya about how to properly design guest bathrooms.
What is the secret of the popularity of shower stalls?
Many owners of apartments and private houses are abandoning traditional bathtubs in favor of compact shower cabins. The fact is that the latter have a number of advantages:
- Multifunctionality. Numerous options available: hydromassage, sauna, aromatherapy, contrast shower.
- Compact dimensions. The smallest designs have parameters of 76x76 cm. They save free space even in the bathrooms of Khrushchev-era apartment buildings, allowing you to place cabinets and a washing machine.
- Saving water. Its consumption will be significantly lower compared to filling a bathtub.
- Tightness. The doors close tightly, preventing water from splashing around the room. A draft will also not penetrate into the booth.
- Variety of designs. The design of the room can be anything from classic to modern. Modern products easily fit into various directions.
Thanks to the use of special anti-slip materials, the risk of falling and injury is minimized. Options with deep trays can be used for bathing babies.
Bathroom interior with shower in pastel colors
Bathroom shower with mint walls
Classic prefabricated shower in the interior of a simple bathroom
Wooden shower head
Beautiful interior with shower
Bathroom with shower
Just like any other bathroom, you should also consider the design of the floor and walls. If you plan to have a solid wall as part of your shower stall, use a neutral tile color that keeps the interior feeling airy. One area where you can create a unique style is the back wall, which you can use as the focal point of the shower stall and the bathroom as a whole. For example, a beautiful stone mosaic back wall catches your attention as soon as you step into the shower.
When it comes to flooring, ceramic, stone and glass tiles are popular because they are waterproof. You can either choose a neutral shower tile design that matches the overall minimalist style, or you can choose a unique, eye-catching design to complement an equally attractive back wall.
Finally, consider the role of accessories in the overall design. Round shower heads create a warm, traditional ambiance, while square rain heads give the bathroom a more futuristic feel. Other accessories to consider include a soap dish, grab bars, a corner seat, and a spa-style bench for large walk-in showers.
Modern showers are nothing less than works of art, built to standard and style, with a unique luxury that can turn you off from an old-fashioned bath forever.
We recommend reading:
- Washing machine in a small bathroom under the sink: ranking of the best in 2022
- Bathroom with a window: rules and real photos of successful interior solutions in 2022
- Gray bathroom design: pros and cons, combinations of gray with other colors
Area, location, functionality:
Experts recognize that the most favorable location for a guest bathroom is in the hallway, in the corridor, or near the guest rooms, if any. Accordingly, in two-story houses and apartments, the guest bathroom should be located in the same place as all the main guest rooms. As a rule, this is the first floor.
The contents and functionality of the guest bathroom will depend on the frequency of use and purpose:
- If you plan to use the spare bathroom yourself (at times when the main ones are occupied), or if guests come to you often and for a long time, then in this case it is worth installing, in addition to the sink and toilet, also a bathtub or shower.
- If guests are rare, the family is small and one bathroom is more than enough for you, then you can limit yourself to a minimum set of plumbing fixtures.
The same criteria are key when determining the area allocated for the future guest bathroom.
If you initially purchase an apartment with a guest bathroom and have not yet decided how and what to furnish it with, then, in this case, on the contrary, the number of square meters at your disposal will become the main guideline when determining the functionality and set of plumbing equipment.
Types of showers
The choice of shower depends on the size and features of the bathroom, as well as the financial capabilities of the owner.
Shower cabin
Also called closed box. Consists of a pallet, walls and roof. The tray is made of either plastic or acrylic, and the doors are made of clear or frosted glass. Inside, the cabin can be equipped with various additions: hydromassage, radio, lighting, Turkish bath function. A stationary shower is easy to install - only a drain hole is required.
Shower corner
This is a compact and practical design that fits in any room. The corner uses two walls, which makes it a fairly economical option. The model does not have an upper plane, and in apartments on the ground floor or a private house there is often no pallet. Products can be square, semicircular or multi-faceted: the choice depends on the area and capabilities of the bathroom.
We recommend reading:
- Bathroom design in Khrushchev: photos of interiors after renovation, beautiful ideas for a small bathroom
Tiles for a small bathroom: design, tiling, beautiful projects
- 4 signs of an antique-style bathroom
Combination bathtub and shower
This design combines the functions of a shower and a bathtub: it can be either a bowl equipped with a watering can, or a full-fledged shower box with a high tray and additional equipment. Suitable only for spacious rooms, as it takes up a lot of space. There are also showers built into niches, which are closed with hinged or sliding doors.
Homemade tile shower with glass doors
This product looks laconic, stylish, and most importantly, gives plenty of scope for imagination. You can make a shower stall yourself with a base made of concrete or brick. Plumbing communications are hidden under a concrete layer, and the foundation and floor are made with a slope to allow water to drain. The design without a threshold with a drain, which is made according to the same scheme, but without a threshold, looks even more minimalistic.
To many, porcelain tiles seem cold, but the tiles heat up quickly and maintain the temperature, so using such a shower is pleasant and comfortable.
Assess your capabilities
Analyze the technical features of the bathroom. Where is the sewer riser located, where are the hot and cold water outlets? The location of the plumbing will depend on this. My advice: place the toilet and shower on the walls closest to the riser, as they require a connection to the sewer.
If there is not enough space for all the built-in functions, you can expand it. Enlarging the bathroom is allowed only at the expense of non-residential premises. Yataki did this: she extended the room by 750 millimeters at the expense of the corridor to accommodate a washing machine and dryer and additional storage space - a closet.
Open or closed?
A shower cabin can be of two main types - open and closed types. Both of them are fundamentally different from each other.
What you need to know about open shower enclosures:
- Their installation requires significant preparatory work. Essentially, the bathroom will have to be renovated.
- It is necessary to carefully consider the drainage, the slope of the plane for water drainage and other organizational issues in advance. Already at the stage of selecting materials, many apartment owners understand that it is unlikely that they will be able to create the structure themselves.
- You will also need to spend money on finishing materials, while a closed cabin does not need to be finished with tiles, mosaics and other means.
Advantages and disadvantages of a shower without a cabin
The design of a shower enclosure without a cabin has a number of pros and cons. The advantages include:
- Easy to care for. It is enough to occasionally wipe the glass partitions, and this area will already look beautiful. There is also less humidity and related problems (musty smell, mold) due to the fact that the partition is not installed to its full height. The remaining space does not interfere with natural ventilation even with closed partitions.
- Space saving. The dimensions of the shower cabin are larger than when installing a simple corner. In addition, transparent partitions help maintain the integrity of the space.
- Open space. For some people this point is especially important. Not everyone can feel comfortable inside a “capsule”, which is essentially a shower stall.
- Safety. Open space is safer for individuals - elderly or sick people, children.
- Individuality. By choosing this option, a person has almost limitless possibilities for design and individualization of space.
The disadvantages are that you need to waterproof the bathroom floor and walls before laying the tiles. It is also necessary to raise the floor to accommodate the drain pipes. It is important to do these procedures correctly.
In case of incorrect installation, inevitable flooding of the neighbors below and the appearance of an unpleasant odor (due to the incorrect angle of the floor plane when installing the drains).
It is also not always comfortable to take a shower in such a corner, since transparent curtains do not protect a person from household members who also need to use the bathroom (if it is combined).
A closed shower cabin is a box equipped inside with everything necessary for washing, including a watering can and a shelf for accessories. This design may have additional functions (for example, a Charcot shower or a steam generator). This capsule is almost ready for use, and its installation is extremely simple, even for someone who does not often do home repair work.
As a rule, manufacturers think through and include all the necessary parts, including various fasteners.
But the shower cabin also has disadvantages. Among the most noticeable is the not always optimal design of the room, since the “capsules” clearly stand out and do not always fit well into the style of the room. Finally, if a person loves to take a bath, then completely replacing it with a cabin will not bring him comfort.
But you can find a compromise - install a bathtub with a shower in the room; they are practical and beautiful. This bathtub looks like a regular bathtub with a small glass partition that acts as a curtain against water splashes.
How to place a shower stall
In a medium-sized and large-sized bathroom, there is no need to be tricky when trying to place all the necessary plumbing fixtures, so here you can come up with various options for the location of the shower stall, based on your tastes and preferences.
Alternatively, you can mount the shower near a tiled wall and fence it off with glass from the rest of the bathroom. The glass can be installed transparent or frosted. You just need to take into account that it should not be ordinary. Install impact-resistant glass. Otherwise, this design can cause serious injury.
If the room is large, then such a shower, fenced on all sides with glass, can be installed next to the jacuzzi. Together they will look simply great. In addition, a shower is always very convenient.
There are designs with a hydromassage function. As a rule, if this function works according to all the rules, then the cabin has a round or semicircular shape. Naturally, in this case it is only suitable for installation in large rooms. Such a shower is installed either in the middle of the bathroom (rarely), or closer to any wall. Most often, a semicircular cabin is purchased and mounted near the wall.
Pallet installation
The materials used in the manufacture of pallets are quite well known. The choice is made based on the requirements and financial capabilities of each consumer.
Acrylic can create products with non-standard shapes and sizes. Any mechanisms can be easily installed into it. The pallet does not require complex maintenance and can be repaired if there is minor damage. The service life reaches 15 years. During installation, the stand is placed on a strong metal frame to avoid sagging.
Steel pallet
The surface of such models is covered with enamel. When designing a shower room, it is important to remember that the heating of the material occurs slowly, and the sound insulation indicators are low. Over time, the enamel can become cracked.
Large shower in a minimalist interior
Tiled shower
Simple shower in the bathroom
Ceramic tray
The material looks attractive and blends organically with any interior style. It lasts a long time and does not require complex maintenance. Disadvantages include slow heating, risk of damage, and high cost.
Natural stone tray
It is one of the most expensive and stylish products. Natural stone heats up quickly and is highly reliable and durable. The cost of the models is appropriate.
Selection of finishing materials for the shower
Taking into account financial capabilities, the owner chooses a finish for his bathroom that will be the envy of friends and relatives. An inexpensive and common cladding option is ceramic tiles. It is durable, moisture-resistant, ergonomic to care for, and safe for children and adults. Designers decorate the bathrooms of classic versions in Khrushchev, resorting to patterns and designs, ornaments or bright moments, like accessories. Decorating a room with white tones with shades of gray and brown will demonstrate the French Provence style, with its elegant interior lines.
At the same time, above the tray in the booth you can make a color completely different from the general interior, focusing on the most important thing
The decor of a bathroom in Khrushchev can be made using various colors; the shape and size of the tiles can expand or reduce the space. Mosaic patterns are often used for small spaces, a standard solution for a 2-meter bathroom. They can completely decorate the entire bathtub, dividing it into two tones, or make a decorative niche or recess.
A more expensive material for room design is porcelain stoneware, which is more expensive and durable. It goes well with moisture-resistant plaster, shading it. Porcelain tiles are available in different colors and patterns; you can tile several areas of the bathroom.
Color scheme for a bathroom with shower
The color scheme for a bathroom with a shower directly depends on its area and the amount of light. The simplest solution is all shades of white, beige and gray, which go well with any collection of sanitary ware. Black interiors with matte black trays, sinks and toilets look fresh and modern.
To make a room brighter and lighter, use shades of yellow: from pale vanilla to deep mustard or acidic lemon. Blue, blue and mint tones give a feeling of lightness and coolness. Shades of red and orange are invigorating, purple stimulates the imagination, and brown looks classically reliable.
Modern bathrooms have a lot of chrome, mirrors and glass in furniture, fixtures and fittings. In aged, vintage and loft interiors, brass, gilding, aged silver and bronze are good.
Color in bathroom layout
The leader in bathroom design is white. It adds space, unobtrusive, light, airy. It is recommended to dilute it with more saturated colors to add brightness, mood, positive emotions, or to place furniture in rich dark tones in a white bathroom. This option will always look modern and elegant.
The next most popular color is blue and light blue in bathroom decoration. It symbolizes clear sky or water surface. Promotes mental balance, calm, relaxation. Juicy shades of yellow or orange will be a fashionable inclusion against the background of blue.
The color green is also gaining popularity. It will add freshness to the room. Pairs well with warm sand and brown shades.
Red is also one of the most sought-after shades for the bathroom. But it is worth considering that it is ideal for morning procedures, as it fills you with energy in the morning, but is inappropriate for the evening, as it can cause aggression. This color is best used as small accents.
We hope the article will become a good adviser to you. And for the best implementation of ideas, look at the photographs of the bathroom layout.
Materials and design
Practicality, moisture resistance and hygiene are the main criteria for choosing materials for finishing a bathroom. Don’t forget about temperature changes, insulate all joints and connections, treat seams against mold and mildew. And then your new renovation in the bathroom with shower will last as long as possible.
Wall decoration
For bathroom walls, paint, tiles, and even moisture-resistant wallpaper are suitable, although they are not as durable. If space allows, you can use artificial stone cladding or decorative panels. Pay special attention to the corner in which the shower stall is located - it is difficult to find a material better than tiles here.
Floor finishing
Wooden floors are not suitable for bathrooms; sometimes a special laminate or linoleum is used. More practical and reliable are self-leveling floors, porcelain stoneware or artificial stone with a textured surface to prevent slipping. But the simplest option is tiles, just choose floor collections that are thicker, stronger and more durable.
Ceiling design
Stretch ceilings hide all defects and communications, are not afraid of water and dampness, and are easy to clean with a regular cloth. This is the simplest and most hygienic solution for wet rooms. Less commonly used are cassettes and special boards, suspended structures, and drywall.
Space layout
The dimensions of the bathroom are the main factor that determines the layout. The cubicle will fit perfectly into a narrow bathroom, but it will also look great in a large bathroom. The design with or without a low tray looks airy, and the glass doors seem to dissolve the shower room in space.
The photo shows a bathroom in gray tones, equipped with a cubicle with a glass hinged door.
The layout of a small room allows you to place the cubicle in the corner to save as much space as possible: this frees up space for the washing machine, sink and laundry basket.
Unusually shaped toilets as a way to diversify bathroom design
We bring to your attention several images of toilet rooms, in which the center of attention was not the decoration of the room, but the main piece of plumbing for any toilet - the toilet. Square or rectangular, oval and egg-shaped, built-in and hanging, miniature or, on the contrary, large-scale models of plumbing fixtures have become highlights when creating interiors for home utilitarian premises.
How to arrange a room?
You should think about the design of the bathroom at the design stage. Due to the high humidity in the room, it is necessary to provide the room with good ventilation.
It is also recommended to immediately decide on the style - will it be a classic interior in light colors with elegant furniture and antique sanitary ware or, for example, a functional modern setting with a loft twist. Shower stalls will fit into any interior.
The photo shows a classic-style bathroom with a full-wall mirror.
As additional decor, you can use contrasting vases, carpets and curtains. A bathroom with a window can be decorated with indoor plants. But it’s better not to leave hygiene products in sight, otherwise the room will seem cluttered.
The intensity of lighting depends on the size of the room. Lamps must be placed on the ceiling, in the shower area, and also near the mirror.
Furniture
From an ergonomic point of view, furniture should be practical and spacious. You won’t be able to do without cabinets entirely: storing things on open shelves in a small space will create a feeling of chaos, visually making the room even smaller. What options for bedside tables and cabinets are suitable for such a small bathroom?
The most important criterion is capacity. Therefore, the best option would be narrow, tall cabinets and pencil cases. There can be a bedside table under the sink. It is better if it has a narrow shape.
A full-wall bedside table with a built-in washbasin will do. This decision will not affect the perception of space, while you will create a place to store things and necessary accessories.
A pencil case can look very stylish in a modern bathroom interior, effectively complementing the interior. Its use helps to significantly save usable space. Case options:
- wall;
- angular;
- suspension.
Models from the floor to the ceiling are very practical, but it is necessary to think through the mechanism for lowering the topmost shelves so that it is convenient to get things out.
Additional parameters of shower cabins
There are a number of other indicators that help the buyer choose the most suitable model. For example, the height of a corner stall must be at least 185 cm. The maximum height of standard showers reaches 250 cm with a curtain length of 200 cm.
Separately, you need to consider a convenient and multifunctional option for a shower cabin with a deep tray in the form of a bathtub. This is a completely practical compromise between a full bath and a shower. Typically, the height of the sides of the pallet is 40 cm. The height of such structures is 210-240 cm. You can choose between open, closed and combined models. The advantage of such a shower cabin is that you can take a shower while sitting in warm water. If the deep tray is round, then the structure itself should not be less than 90 by 90 cm, otherwise there will be catastrophically little space in it.
The choice of corner shower cabins is very wide. The determining criteria for selection should be:
- suitable sizes;
- tightness;
- build quality;
- design.
If desired, you can order a shower cabin according to your dimensions and other characteristics.
Everything important should be at hand
The appearance of communications is usually unattractive, and many people want to hide them. Take your time, think about what is more important – aesthetics or convenience. We take meter readings once a month. We need to turn off all taps every time we leave the house for more than three days. And sometimes you need to react to a water leak instantly.
If something happens when the child is left at home alone, it is necessary that he can open the inspection hatch and close the necessary valve without much effort. In conclusion, I would like to wish everyone beautiful layouts and successful solutions. Remember that a small bathroom can be comfortable, functional, and cozy. All in your hands!
Source
Interesting bathroom design with shower and bathtub
With a bathroom size of 6 sq.m. or more, it becomes possible to arrange a real SPA salon with a separate bathtub and shower. Although some owners manage to squeeze both into smaller rooms.
On a note! In this case, the bathroom will look overloaded.
Options with a free-standing cast-iron bathtub and a tiled shower are becoming increasingly popular today. A cast iron bathtub maintains the water temperature longer; a homemade shower fits better into the interior compared to a ready-made shower stall.
But if square meters do not allow, a combination shower with bathtub will be a real godsend for those who like to soak in warm water in the evening and take a contrast shower in the morning.
There are several basic forms of cabins combined with a bathroom:
- Corner baths with shower. Suitable for those whose imagination is limited by the space of the bathroom.
- With a figured bowl. An excellent option for owners who prefer soft lines and non-standard solutions in the interior.
- Rectangular. The most common option. Suitable for lovers of the classics. Available in standard sizes.
For your information! As practice shows, if you have both a bathtub and a cabin, you still often use a shower.
Therefore, most owners are now switching from traditional bathtubs to shower cabins, taking into account the fact that the latter significantly save space and allow you to place not only a toilet, but also a washing machine in the bathroom.
Interesting bathroom design ideas 2022 with shower
There are certain trends in bathroom design. Currently there are several of them:
- Ecostyle. Considering that the bathroom is a space for relaxation and restoration, many designers try to use natural materials and textures to decorate the bathroom. It can be: wood, pebbles, marble, wild stone, natural or imitation in the form of ceramic tiles. In addition to natural textures, it has become fashionable to install various decors in the bathroom: floor vases, ceramic pots, wooden barrels with various kinds of floral compositions. Bamboo is especially popular. It is resistant to moisture, so it is suitable for decorating a relaxation area in the bathroom.
- Allocation of special niches with lighting for installation of scented candles and aromatherapy vessels.
- It is popular to additionally equip the bathroom with a seating area with an armchair, if space allows. Or install a dressing table with a large mirror for cosmetic procedures.
- Panoramic windows in the bathroom overlooking the natural landscape. A protective film on the glass will allow you to hide what is happening in the bathroom from prying eyes. In such a room you can make a floral vertical wall from living plants; they will have enough light. A rug that imitates natural grass will fit into this design.
- 3D graphics. Plastic 3D panels have appeared on the construction market; they are suitable for decorating walls that have less contact with water. Most often they depict various natural landscapes. Installing 3D panels creates an atmosphere that helps restore peace of mind and calms you down. Another interesting technique is 3D flooring in the bathroom. The 3D image is filled with epoxy resin in several layers (self-leveling floor). It’s an amazing feeling, if, for example, the depths of the sea are depicted, a person, while in the bathroom, walks on such a floor.
- The trend is Moorish style - arabesques. A sufficient number of collections of ceramic tiles have been released that will help you decorate a room in this style.
- The stained glass partitions installed in the bathroom look interesting.
Attention! Not all of these ideas are suitable for a small bathroom, but most of them can be applied if you use the available space wisely.
The design of a bathroom with a shower cabin, floors and walls made of ceramic tiles is already a traditional design technique. Indeed, from a practicality point of view, this is the best option, especially for a small room. Tile manufacturers work with designers who create original collections. Typically these include:
- background wall tiles;
- floor (lappated);
- decors.
In some collections there are entire wall panels made of ceramics, so it is incorrect to say that tiles are already somewhat boring or are losing their popularity. The range of ceramic tile collections is so diverse that it will satisfy any customer’s taste.
What interesting trends in the ceramic tile market are worth noting:
- structural with imitation of natural materials wood, stone, pebbles, concrete, cobblestones;
- mosaic panels, paintings;
- large slab, for example, 40 x 80 cm.
The designer will always be able to choose a collection of tiles to suit his chosen stylistic decision.
Bathroom design 2022 with tile shower
There is a tendency to combine bathrooms. This solution is not always advisable. Especially if several people live in the apartment, it will be difficult to stay in the bathroom for a long time. In this case, it is better to consider a bathroom design option with a shower and a washing machine without a toilet.
One type of open-type shower stall is a corner, installed against the wall, in a corner. The bathroom wall is part of a similar structure. This is a stationary booth, attached to the floor and ceiling. Such a corner is most often separated from the rest using glass doors made of tempered glass with a hinged or sliding type. The glass surface can be tinted, matte, or designed in the form of a stained glass window.
If you look at photos of design projects, you will notice this detail - the designers try to highlight the area where the shower corner is located. As a rule, this is done using tiles of a different texture or pattern. In such a booth it is impossible to use the entire range of additional equipment. You can only install a watering can with different water supply modes.
Tile shower installation
Once the location of the shower has been chosen, it is necessary to determine the shape and dimensions of the structure and outline its contours. Before you go to the store for building materials, you need to calculate the amount of materials. As for the tiles, you need to take them with a reserve, because some elements may be damaged, in addition, errors in calculations are possible. Plastic, film or glass can be used as fencing.
The basis for the shower tray is a concrete foundation, which is covered with decorative material. It is important to limit the space so that water does not spill onto the bathroom flooring. It is necessary to install a drain inside the pan, the main task of which is to drain water into the sewer, which is possible due to a slight slope.
Choosing an interior style
It doesn't matter whether the bathroom is large or small with a shower, the interior design plays an important role. Almost everything depends on the chosen style - the materials used, shapes, colors, accessories
Here is a small table with the most popular styles and their characteristics:
| Features of the interior style | |||
| Style | Color spectrum | Material | Character traits |
| Classic | Pastel colors, white, milky, soft blue, pale pink, peach, golden, etc. | Ceramic tiles, natural stone, wood with a water-repellent coating, plaster, glass, metal (except chrome elements). | Correct shapes and proportions, discreet but expensive decor, natural materials. |
| Provence | All shades of brown, milky, white, vanilla, olive, lavender, turquoise, red, yellow, terracotta, gray, blue. | Stone, wood, plaster, ceramics. | Artificially aged surfaces, minor defects (chips, cracks), simplicity, faded colors. |
| High tech | White, grey, black, beige, brown, metallic, blue, red, green, etc. | Plastic, metal, glass, ceramic tiles, stone, concrete. | Chrome parts, ergonomic shapes, only modern technology. |
| Eco | Milky, brown, green, light gray. | Stone, porcelain tiles, wood, plaster, tiles. | Minimalism in the interior, lack of decor, abundance of light. |
| Minimalism | White, grey, beige, brown. | Plastic, metal, glass, stone, wood (rarely), chipboard, MDF. | Simple shapes, modular furniture, lack of bright colors, minimal decor, smooth surfaces, gloss. |
Bathroom interior with shower in light colors
The most popular design option for a small room is white. But pure white is associated with the surgical department of a hospital. Therefore, the interior is diluted with colorful and even dark decorative elements. Along with white, the use of beige shades is quite common.
For your information! A light pastel palette creates an atmosphere of warmth and comfort, and also has a beneficial effect on a person’s emotional and psychological state.
It is possible to diversify the color scheme if the shower stall is located in a room without a toilet. Then laundry baskets, hanging shelves, and accessories will succinctly fit into the interior. There are winning color combinations in a beige interior:
- pale pink;
- light scarlet;
- golden;
- light brown.
In a bright room, large mirrors, glass shelves and transparent shower doors look chic and add a sense of infinity.
The choice of bathroom design style depends on the tastes of the owner. Someone decorates the entire apartment or house in the same style. Others prefer to decorate the bathroom completely differently, based on the fact that a change of scenery is the best rest. There are enough design solutions in both the first and second cases.
Bright interior of the toilet room - finishing features
For everyone who is not ready to put up with the snow-white surfaces of sterile bathrooms and prefers to refrain from using dark colors in the interior of any rooms - our next block of toilet design projects.
Why not use bright, rich colors of tiles or wallpaper to decorate bathroom surfaces? If the size of the room allows it, and your taste preferences lean toward a spectrum of bright colors, you need to act based on your own preferences, without looking at trends and modern trends in the field of interior design.
By combining white ceramic metro tiles and wallpaper with a bright active print, you can create a festive, but at the same time practical wall decoration. The white and black floor covering and a similar design option for the edges of the facing tiles became a harmonious completion of the image of the toilet.
Another example of using the combinatorics of white and colored surfaces in the toilet room. Thanks to unusual decorative elements, it was possible to create a truly non-trivial room design.
Using mosaic tiles, which are produced in small glued blocks for ease of cladding, you can create interesting inserts and panels against the background of light-colored toilet walls. Mosaic tiles are also convenient because they allow you to cover uneven surfaces, curves and arched niches, and protrusions.
Thanks to the abundance of mirror surfaces, the lighting system and unusual decorative elements, it was possible to create a truly interesting interior design for the toilet room.
Combining wallpaper with a variegated pattern and mosaic tiles in wall decoration allows you to create an interesting and non-trivial background for plumbing fixtures in white tones.
A bright, scarlet accent wall became the center of attention, because quite large decorative items were placed against its background. The slightly decadent atmosphere was complemented by a mirror in a carved frame.
By using wood paneling and painting on the glass partition, we were able to present an interesting, unusual design for the toilet room.
The interior of this toilet room cannot be called bright; rather, it is sparkling and brilliant. The corrugated mirror surface became a way to present an accent wall.
An alternative to covering toilet walls with ceramic or stone tiles is to use textile wallpaper, which tolerates moisture well and is easy to maintain. In addition, the surfaces exposed to the greatest amount of water – above the sink – are lined with natural stone. A bright piece of art became a successful chord in completing the extraordinary design of the bathroom.
Just three neutral shades used to decorate the toilet made it possible to create an interesting design for a small room.
Design nuances
A beautiful design of a bathroom with a shower requires clear geometric calculations; this is due to the location of plumbing communications, so everything needs to be done wisely.
You just need to study a few nuances of the correct interior, using which there will be no problems:
- You can not only buy a shower stall, but also build it yourself; this type will be easier to integrate into the design. After all, purchased options often distort it, making it alienated and disproportionate. Self-building costs about the same as a purchased cabin. This is important because the design of a bathroom with toilet and shower can be built around the stall.
- If you need to save money, don't buy the cheapest booths. It’s better to make a simple shower corner, which will be much more convenient and simpler. It is also possible to design a bathroom with a shower without a tray at all.
- There should always be a step at the entrance to the cabin. The reason for this is the slope of the pipe, which must be present. Without it, the design will be impossible to approve and this can lead to a clogged pipe or even an internal flood. At the same time, the further the shower is from the riser, the higher the tray should be.
- There must be a slope in the drainage area. To do this, you will need a ladder. If you plan to use ordinary ceramic tiles, you need an expensive straight drain (price starts from $100). For mosaics, a cheap square one is suitable.
- The tiles on the walls in this area should be light. On the dark one permanent stains will be visible. On the floor, the color does not matter as it will wash off with water.
- A gray compound is suitable for grouting. It is convenient because dust and water stains are not visible on it.
- You can combine different types of tiles (by color, shape, size) only on internal corners. This method will really help relieve the interior from possible overload.
- If the tap water is too bad (lots of salts and chlorine impurities), it is better to take glass with a tone. There will always be a white coating inside, which will only accumulate over time, but it can be hidden. A matte finish is also suitable.
- When choosing a mixer, it is better to buy a thermostatic one.
- To save money, it is better not to buy glass higher than 1.9 meters.
- It is better to make a suspended ceiling; the main thing is to take care of lamps with a high degree of moisture protection.
- Towel dryer available. When reaching out from the cabin, everyone must reach it so as not to cause inconvenience.
Given: guest bathroom
In the design project of an apartment with an area of 70 square meters according to the BTI plan, there is a bathroom with an area of 5 square meters and a small one. Using his example, let's look at how you can plan a small bathroom and maximize its functionality.
First, let's decide what functions the bathroom will perform. Is this a shower and toilet? Or toilet and sink? Room for laundry and dog bathing? Or, as in our case, a shower room, a toilet, a full sink for washing, a washing area and a storage area for linen and household chemicals. And all this on five square meters with ten corners.
