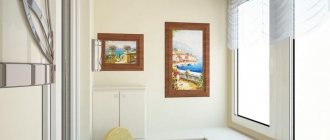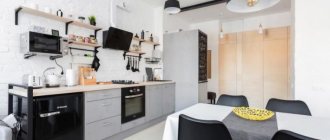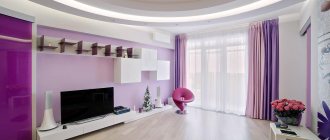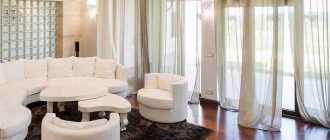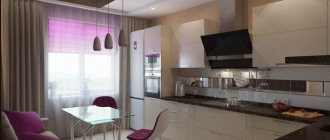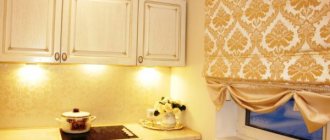A kitchen with access to a balcony today is popular not only in modern apartments, but also in old buildings. This layout is a winning option, allowing you to expand the room, make it brighter and more spacious.
The balcony, which will be combined with the kitchen, makes it possible to realize various design fantasies and make the room stylish and cozy. It is worth noting that the balcony not only serves as a place where you can store things, it can become a wonderful children's room, winter garden, office, relaxation area and storage room.
Pros and cons of combination:
The balcony, which will be combined with the kitchen, is an excellent opportunity to make the room functional by decorating it at your discretion.
Advantages:
- space optimization;
- increased sound insulation;
- thermal insulation of the kitchen;
- expansion of space;
- additional lighting;
- original stylish interior.
Flaws:
- the redevelopment will need to be legalized by collecting the necessary package of documents, obtaining permission, and making a project;
- repairs involve financial costs. The balcony needs to be insulated, glassed, and finished.
Even despite the disadvantages, a balcony combined with a kitchen is a great idea for expanding the space.
Zoning methods:
It is possible to divide the combined premises into several functional zones using zoning. We offer several basic ways of zoning space:
- Sliding partitions.
They allow you to isolate the kitchen from the balcony. Using a partition that can be pulled apart like a compartment, you can isolate the room from unnecessary noise and smell, as well as from the steam and heat emitted from the stove during cooking.
Partitions can be made of various materials. They mainly prefer glass and wood, as well as chipboard and plastic.
- Window.
French windows are an excellent way to delimit space. They look great, expand the space, and make the room much brighter.
- Multi-level floor.
If there is a threshold between the room and the balcony, it is sometimes recommended to leave it. A heating system is installed on the balcony, in this case the floor reaches the threshold level. The podium will allow you to divide the rooms into a combined space.
- Arch.
The arch will look great indoors, does not take up much space, and also does not block access to natural light. It can be made from plasterboard. The material is inexpensive, and the arch will always fit into any style.
- Curtains.
You can zone the space with thick textile curtains, blending harmoniously into the interior.
Features of choosing curtains for kitchens with balcony doors
When designing a kitchen window that has a door to the balcony, consider such nuances as:
- The balcony door must be open without obstacles or obstacles.
- The doors must be combined with curtains selected from the external design, as a result the composition will look uniform.
- The practicality of products is a very important point. This is especially true for long curtains that can flutter in the wind, as they pose a fire hazard!
Model selection
The best options are curtains made of simple fabrics on a cornice, having a fairly long length, which, by the way, can be very different. However, you should choose a shorter length option. For example, up to the windowsill.
Also an excellent option for curtains are blinds, which will be the same length on the windows. And on the doors, because they will be one piece.
Among the most popular models are roller blinds. Firstly, they can be panels independent from each other. That is, the window will be covered by one panel, the door by another. In addition, such curtains are attached without installing large curtain rods. And, in the end, such curtains allow you to dream very well about design. It starts with a variety of colors and ends with the use of different types and options of rosettes.
Look at the proposed photos of curtains for the kitchen with a balcony door. Here you will see how beautiful kitchen curtains look with eyelets that move very conveniently. They are made from a wide variety of fabrics and materials. Thanks to them, it is very easy to go out onto the balcony, because they can be completely turned away.
Japanese curtains are also great for the kitchen. Their main advantage is the ability to diversify the window with curtains of different lengths. At the same time, for their organization it is important to have space for their movement, for which guides are used. Thanks to this, curtains take up less space than other options.
Color selection
Much depends on the choice of color. With a successful choice, the room will “sparkle”, but to no avail: the curtains will only spoil the overall impression, even if they cost you dearly.
The color of the fabric should be in harmony with the chandelier, furniture, tablecloth and other kitchen textiles. But there is a risk of exaggerating. For example, people often choose fabric that exactly matches the color of the kitchen façade and looks completely unattractive; they simply get lost against the background of the cabinets. It is much better if the colored element is combined with the main color of the furniture.
For example, if the kitchen is red, then the curtains should have some kind of pattern, including red spots - discreet and not very noticeable.
In addition, it looks great if the fabrics are completely contrasting, but at the same time ideally match the main tone.
To choose the right combination of colors, you can use a special table. By focusing on it, you can choose unusual combinations that you wouldn’t even think about unless you’re a designer.
I would also like to say something about dark curtains. If you have a small kitchen, then it is better to avoid such tones, as they visually make the window and room smaller. It is better to give preference to materials of light colors.
Drawing also plays an important role. Large elements visually make the room smaller, while small ones, on the contrary, increase the space.
Fabric selection
In the kitchen, curtains get dirty much faster than in other rooms, because that's where they cook. This is increased humidity and soot and splashes of fat in different directions.
Also, do not forget that any material accumulates odors, and even if the curtain is externally clean, it will need to be washed, otherwise there will be stale air in the room. Therefore, when choosing fabric, this point must be taken into account.
The curtain for the kitchen should be:
- As simple as possible, without a lot of lace and embroidery
- Easy to wash and dry quickly
- Durable, does not fade and is well stitched, can withstand frequent washing
Based on this, we can say exactly which curtains should be avoided:
- Crocheted from cotton fabric, as frequent washing will turn them into a rag after a year
- Thin tulle curtain with frills, flounces and large embroidery
- Thick and velvety curtains, as they accumulate odor strongly and take a long time to dry after washing. In addition, they will always be a little damp, since steam is an almost constant occurrence in the kitchen. A damp cloth is unpleasant to the touch, lowers the room temperature and smells damp.
So, as you can see, it's easier to list what you shouldn't buy than what you should buy, since the choice is simply huge now.
Design and drawing
You need to choose the pattern wisely, as the pattern on the curtains can emphasize the main style of the kitchen.
- Geometry. Striped curtains or curtains with geometric circles look laconic and very elegant and delight with their aesthetic simplicity.
- Abstraction. This print can change the entire structure of a space and create expressive accents in it.
- Ornaments and patterns. Curtains with this pattern make the room more lively and dynamic, giving it a unique character.
- Flowers and greenery. They refresh the atmosphere and give the interior a new sound.
Short curtains are especially appropriate if the window sill plays a functional role or if the window is often opened and closed. This solution will help save space in the kitchen.
Floor-length curtains will allow you to beautifully decorate a balcony opening of any configuration, combine it into one composition and hide any imperfections. In addition, long curtains will visually raise the ceiling in the kitchen.
Choosing a cornice
The frame for curtains that often have to be opened must be durable or of a special configuration, thanks to which opening the door will not be difficult.
As for strength, there are no secrets. Choose wooden or plastic frames with large rings rather than laces. They are very durable and comfortable.
And if you want to make a special shape for the location of the frame, we recommend paying attention to the following options:
- Two-level cornice, one part of which is located above the window, and the other above the door and located a little further
- The cornice is attached obliquely, thereby creating a wide part that allows you to open the door without moving the curtain
Balcony insulation
When combining a balcony with a kitchen, you need to know that insulation involves not only internal insulation, but also external insulation.
For outdoor insulation, foam plates and mineral wool, mounted to the wall using a metal profile sheathing, are perfect. Afterwards all that remains is to sew it up with sheets of siding. But for this you will need to call industrial climbers. Watch in the video how to quickly insulate a balcony outside the house.
The internal balcony is insulated with penoplex. Experts also advise making a heated floor, as well as installing heaters or fan heaters.
Step-by-step instructions for insulating a balcony or loggia are discussed in this video.
When glazing a balcony, give preference only to high-quality and efficient materials that will retain heat in the room. To avoid making common mistakes when insulating a balcony or loggia, I recommend watching this video. It tells you what material needs to be used for insulation and a lot of useful information.
How to perform redevelopment
Redevelopment is a complex process that begins with obtaining documents. The package includes a project, permission with visas from control authorities, consent of neighbors, and a redevelopment act. The type of combined area depends on whether the load-bearing wall separates the loggia and the kitchen or an ordinary one. In the first case, the window and door are removed, leaving the wall; in the second, the entire partition is removed. It is necessary to comply with all the requirements and regulations for the new layout in order to avoid problems with the law - from a fine to deprivation of property rights.
After receiving permission, work begins:
- Dismantle the trim and frame.
- Install insulation and waterproofing.
- Double-glazed windows are installed.
- Output communications.
- Carry out finishing of the premises.
It should be remembered that when carrying out finishing work, the lightest materials are chosen - plastic, laminate, linoleum. After completion of the work, it is necessary to register changes with the relevant authorities.
Balcony lighting options
When carrying out renovation work to combine the kitchen with the balcony, be sure to pay due attention to lighting. You can decorate the room using different lamps that will match the interior of the room.
To do this, it will be necessary to install electricity on the balcony, as well as install sockets so that you can hang a sconce, install a floor lamp or connect another lighting fixture.
Spotlights and LED bulbs will look great.
It is best to have LED bulbs in your arsenal that will be inserted into lamps. They are more economical and of higher quality. When purchasing them, keep your receipt. If they do not reach the end of their service life, such lamps are replaced free of charge at the place of purchase.
Design ideas
We offer some great ideas for the design of a kitchen combined with a balcony.
- Kitchen and dining room on the loggia. This is the most popular option. It allows you to make the work area much more spacious by moving the eating area to the balcony.
- Design with a bar counter. On an insulated balcony, you can create a bar counter using the partition that remains from the window.
A bar counter made instead of a window sill on the balcony will also look great.
- Kitchen with area designed for relaxation, office, pantry or garden. The balcony can always be used in a kitchen style. Here you can arrange a cozy bar, an office for hobbies or work, as well as a play area.
- Balcony-kitchen. If the kitchen is small and more space is needed, then a good option is to move household appliances, a refrigerator, a washing machine and other necessary things to the balcony.
Designers offer many interesting design options for a combined kitchen with a balcony, and everyone can choose the right idea for themselves.
Space for a dining table or storage area in a combined space
The easiest way to use the extra space that appears is to move the dining area there.
Outdoor recreation idea
Every day the family will gather in a lighted place, even getting up in the early morning will seem more pleasant. Especially if you have a wonderful view from the window! If not, just hang blinds or Roman shades.
Just celebrate the occasion at home
Now you can choose a full-fledged large table, at which it will be comfortable to both have daily meals and celebrate celebrations.
Hang the TV on the wall and replace the chairs with a comfortable sofa and armchairs - you will have a wonderful relaxation area.
Minimalism in design, classic look
Any housewife will not refuse additional drawers for storing kitchen equipment.
The open space will not be cluttered with mixers, food processors and cutlery thanks to the added storage space.
Color solutions
To create a harmonious kitchen space connected to the balcony, it is recommended to use the same finishing materials, as well as the same color scheme for furniture and decorative elements. The designer is also allowed to combine the main selected color with other shades, the main thing is that they are combined with each other.
The most current color solutions for the kitchen, which is combined with a balcony, are:
- White color. It is a classic, but you need to be careful with it because it is easily soiled. The shade will look luxurious, especially items that imitate natural wood. Curtains, tulle, wallpaper, as well as cabinets and household appliances can be made in white colors. Be sure to add a few rich spots to the interior to make it rich and stylish.
- Lavender. This is a delicate color, preferred by sensitive people with a rich imagination. Decorative items in a purple hue will look especially sophisticated. The emphasis can be placed on household appliances or the facade, lamps, curtains. You can combine this color with mint, pistachio, caramel, milk, pink and cream.
- Brown color. It must be used skillfully to select the required color scheme. The shade should not be too dark; give preference to soft tones, otherwise the room will be uncomfortable and gloomy. Brown color in the interior helps to relax and gives peace.
- Pastel shade. Small kitchens made in pastel colors will become spacious, but large rooms will not be empty either.
This shade is versatile and can be complemented with any color scheme. You can paint the walls in a pastel color, choose a furniture set, and you can also use it for curtains, sofas and chairs, and other items.
The pastel color will not fade if it is complemented with rich decorative elements. This could be dishes, tablecloths, countertops, cabinets, rugs. Pastel colors will always look stylish, expensive, and chic.
- Grey colour. It is suitable for those who prefer an atmosphere of calm and sophistication. A gray shade in the interior is always a win-win solution. Color is often used for classic style, as well as art deco and minimalism. It allows you to demonstrate the beauty of furniture, a room, and emphasizes its individuality. In this shade it is important to use natural materials and household appliances. Also read our article “About gray kitchens in the interior.”
Combining a kitchen with a balcony is a great opportunity to make the room lighter, more spacious, and fill it with coziness. Here you can welcome guests, do what you love, dream and just relax, cook and put away various things, objects, equipment and just have a great time, realizing your fantasies and ideas.
How you can use the extra space
If you attach a balcony or loggia to the kitchen, the additional space can serve both aesthetic and practical functions.
Kitchen set for loggia
Experts do not recommend placing heavy furniture and equipment on the loggia. A microwave, small refrigerator, table, and chairs are acceptable in the new space. The gas stove should be replaced with an electric one, so that after installing it on the loggia there will be no problems with the control authorities. Sewerage is allowed only on the first floor. It is recommended to move tall kitchen cabinets to the balcony to free up space in the kitchen.
Dining room
Using a loggia connected to the kitchen as a dining area is a successful, convenient and stylish solution. As dining furniture, they use either a large table with luxurious chairs, or a compact glass table and small sofas.
Relaxation and tea area
With a large kitchen area, where there is enough space for working and dining areas, the former balcony is used for relaxation and family tea parties. It is easy to install an armchair, sofa, small TV, coffee table here. Flowers and an aquarium are used as a separator from the kitchen. To add coziness, photo wallpapers, decorative elements, and reproductions are used.
Workplace
When the wall is completely demolished, a kitchen work area is created on the balcony, which is equipped with part of the furniture, placing it in a U-shape or using two walls and a corner. If there is part of the partition, it is logical to improve it and use it as a countertop for cooking.
Winter Garden
Many people use the annexed territory to create a winter garden. This is where you spend moments of rest during and after cooking. Wicker chairs look organic next to voluminous tall ornamental plants in large clay pots. Greens grown in the winter garden can be a good help. To illuminate the plants, you should install panoramic windows on the balcony. The winter garden and kitchen are connected by a fully glazed door to allow natural light into the room.
Kitchen-living room
The loggia space is used as a living room, where they not only communicate with friends, but also spend their free time doing their favorite pastime. When equipped with a sofa, table, armchairs, and computer, they engage in knitting and drawing.
A bar counter is made from a window niche, creating an excellent combination of living room and kitchen. In this case, you can cook and communicate with guests.
Pantry
A well-known way to use a balcony is to create a cellar or storage room for storing food for the winter, storing fruits and vegetables. To do this, install cabinets, shelves and drawers with doors and lids. The temperature in the room is maintained above zero all year round, for which purpose they create insulation and install reliable double-glazed windows.

