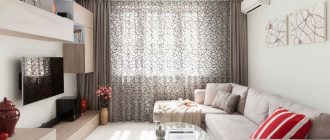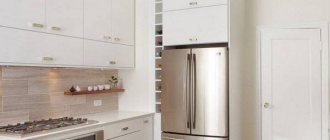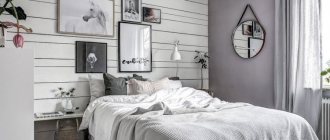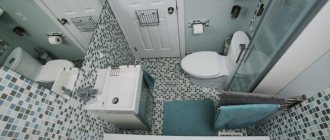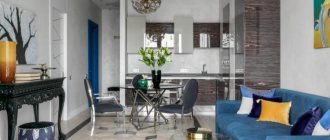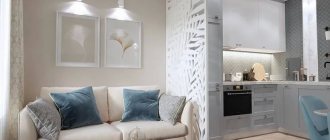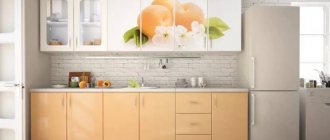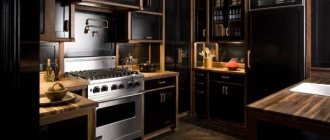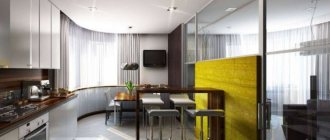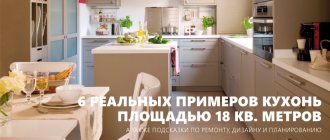Photo: smolenkaspb.ru A kitchen in a Khrushchev building is by no means a death sentence. Even such a difficult task can be overcome if you approach the solution with intelligence and imagination. Modern trends are increasingly based on minimalism, conciseness, simplicity and extreme functionality. And with this approach, even the smallest kitchen will become comfortable and sparkle with new colors!
Styles for the kitchen in Khrushchev
With interior styles for Khrushchev, everything is simple: avoid complex classic interiors with an abundance of decor and massive details, as well as overly pretentious and decorative styles, such as Art Nouveau.
But all the fashionable modern trends could not be more appropriate: minimalism, hi-tech, pop art. Pay attention to Eastern and Scandinavian trends; in these regions, the use of every millimeter is highly valued.
It’s more difficult with “intermediate” styles. Loft, country and even Provence can be fit into a small kitchen in a Khrushchev-era building, but this must be done very carefully, avoiding an excess of decorative and too rough, massive solutions.
Choosing kitchen furniture
For a kitchen in a Khrushchev-era building, there are several options for sets; the main thing is to correctly and clearly calculate all the dimensions so that there are no useless or non-functional indents and crevices. Remember to be rational!
Linear kitchen set
The linear, single-row layout fits into any kitchen area. If several people live in an apartment, pay attention to it. The set is installed strictly along one wall. It will not be possible to fit a large amount of equipment here, and it is better to choose the most built-in solutions.
The work surface will be slightly smaller, but there will be more space in the kitchen itself. This is necessary so that family members can properly stretch each other in the room. The dining area is opposite the suite. But if space is too small, you can move it into the living room.
Corner set
The L-shaped kitchen layout is suitable for Khrushchev houses in which one person or a couple lives. Here you can take advantage of the corner of the room. Typically this is a line along and adjacent to the wall with the window. You can conveniently place a sink in the corner. And underneath there is a spacious closet.
This layout also makes it easier to fit in the necessary equipment. There will be space left for working dishes and a microwave. Corner sets are optimal for square kitchens. In rectangular ones, they leave too little space and are inconvenient to use.
U-shaped set
Such kitchen sets are too massive, so they are rarely used in Khrushchev-era buildings. But if you don't need a separate dining area or prefer a bar counter format with a stool, consider this option.
Dining area for the kitchen in Khrushchev
If you need a separate table with chairs, take the time to search for suitable models. An interesting option is folding tables or tables that hang on the wall. When the tabletop is not needed, it can simply be raised or lowered.
Avoid large furniture. In particular, massive wooden ones, typical of classic interiors, require more space.
Choose chairs in the same way: as light and compact as possible. Thin light wood, bamboo, durable plastic, and steel structures look good. An interesting option is chairs that can be folded one into one.
Tips from experienced designers
Speaking about this or that construction operation, some useful tips should be given.
So, if you decide to remodel your kitchen, use the following tips:
- Using neutral colors you can visually expand the space. Bright colors are best used to highlight any element.
- By increasing the lighting in the room, you can achieve better expressiveness of the interior of a small kitchen in Khrushchev. Therefore, it is recommended to purchase light and transparent curtains so that as much daylight as possible enters the apartment.
- The use of textiles made in pastel colors will visually unite several rooms.
- Don’t be afraid to experiment - furniture that matches the walls will blend in with them, and this can only benefit a small room. This technique allows you to create a unified design for the entire small kitchen.
Creating arches is the most difficult stage in the design process
- A large number of large mirrors visually enlarges the space. If you don't know how to install them correctly, watch the instructional video at the end of this article.
- Transparent furniture will add a touch of modernity to the interior. You can purchase, for example, a glass dining table that will highlight the space.
- By purchasing a powerful type of kitchen hood, you can remove the entrance doors. However, there is a compromise - installing sliding roller shutters.
Use built-in technology
The geyser hides perfectly in hanging cabinets, so it doesn’t take up space and doesn’t stand out from the interior. But keep in mind that for integration you will need a cabinet with ventilation holes, wall insulation and holes for a corrugated pipe.
Instead of a stove, use built-in table tops. If you don’t use it too often, feel free to take the two-burner model. There are also transformers and folding surfaces now.
An interesting solution is low or horizontal refrigerators and freezers; they are built into cabinets under the work surface. Considering that the refrigerator is the most massive kitchen appliance, this can be very relevant.
A practical addition is a microwave or miniature oven; they can also be built into cabinets. If you need to place a washing machine in the kitchen in Khrushchev, install it under the sink. Now there are even ready-made solutions for such joint installation.
Kitchen design 3 by 3 meters: beautiful ideas (70 photos)
How to visually increase space?
The area of a kitchen in a Khrushchev-era building very often does not exceed 6 square meters. Therefore, it is important to rationally use every free centimeter. To do this, designers around the world use common tricks.
Color
The simplest option is light colors throughout. They will make the kitchen visually larger, fresher, and create a feeling of lightness and airiness. But this is not the only secret of success!
You can make a room taller and wider with light, plain walls and a bright accent floor; the same effect can be achieved by a light covering with a small contrasting pattern. The floor to match the back wall draws out the room and adds air. A ceiling that matches the back wall will help balance the proportions for elongated rectangular rooms. A bright accent far wall works on the same principle: it visually reduces the depth and increases the width of the kitchen.
A powerful tool is stripes. Vertical ones raise the ceiling, horizontal ones move the walls apart. But don’t get carried away, this is a complex solution for small rooms with such extensive functionality as the kitchen.
A good option for a base is white, beige, cream, peach, pistachio or cornflower blue shades. You can combine them with red, blue, orange, green, yellow, blue, purple, sand, wood and chocolate.
Lighting
Organized lighting greatly transforms a space. To visually expand a rectangular elongated kitchen in a Khrushchev-era building, use an even row of spotlights. But not in the center of the ceiling, but along the wall. Otherwise, you can get the opposite effect.
Wall lamps with beams directed upward help to visually raise the ceiling. Refuse massive chandeliers and any other solutions that weigh down and overload the space. Scattered and reflected light gives volume best.
Texture and materials
The best friends of small rooms are gloss, glass and mirrors. Moreover, all this is great for the kitchen. Pay attention to glossy headsets and reflective surfaces of equipment. Chrome details enhance the effect and also fit perfectly into fashionable high-tech.
Another plus is functionality. Smooth mirror surfaces are easier to clean from stains and grease compared to textured ones. Although they will have to be carefully polished with soft cloths so that there are no streaks left. Transparent details work well to increase space. And also a combination of smooth wall coverings with matte ceilings.
Additional Tricks
When planning the interior design of a kitchen in Khrushchev, pay attention to multifunctional solutions and transformers. A folding table will be a practical and functional purchase. Doors that slide into the wall rather than swing open are a godsend for all small apartments.
The wide window sill can be adapted to fit the work surface. Avoid dining nooks with massive sofas and armchairs.
Do not use heavy textiles, they take up space, gather dust, and make the room darker and stuffier. Instead of curtains and tulle, pay attention to compact roller blinds, Roman blinds, blinds and variations on this theme.
A stylish mosaic of small tiles above the work area looks interesting and visually expands the space. Due to the small area, even such an artistic solution will be inexpensive. If there is a niche left from the radiator under the window, you can build a cabinet into it to store kitchen utensils.
Kitchen interior design: 75 original ideas
Dimensions of the corner set
Since the kitchen in apartments of this type usually has no more than 5-6 square meters, one cannot dream of luxurious furniture. It is clear that cluttering this area with voluminous cabinets, pencil cases and other furniture is simply nonsense. There is a rule: in terms of volume, the set should not take up more than a third of the kitchen space, so we pay all attention to compact models.
For a small kitchen, choose compact corner models.
Ideally, such a kitchen should be furnished with custom-made furniture. Then you will have a guarantee that every precious centimeter of scarce space will be used effectively. Cabinets that touch the ceiling may be a good idea. On their upper shelves it is quite possible to place rarely used items and devices.
Finishes and materials
For a small kitchen in Khrushchev, choose practical and functional materials. Keep in mind that they should at least be easy to wash. Do not overuse textured coatings, volumetric details and complex designs.
Floor
A convenient and practical floor covering for a kitchen in Khrushchev is tile or laminate. These are the same glossy materials for visually increasing volume.
Just choose the right class and brand of laminate. The kitchen is constantly dirty, high temperatures, greasy stains, and the risk of heavy utensils falling. The coating must be wear-resistant.
Ceiling
Tension structures are suitable for ceilings. They “eat up” much less height than plasterboard boxes and hide unevenness. And glossy and semi-gloss films create a reflective effect.
Stretch ceilings are unpretentious and easy to care for. They do not absorb odors and can be washed with a regular sponge or mop.
Walls
If the walls in the kitchen in Khrushchev are smooth, the easiest way is to paint them with regular water-based paint. The panels and tiles, although not too thick, still take up space. But high-quality kitchen wallpaper is more expensive and more difficult to glue.
The paint can be easily washed and renewed, and if desired, it is very easy to repaint the surface in any other color. The main thing is to perfectly level the base.
Kitchen remodeling in Khrushchev
If the layout of the apartment and possibilities allow, combine a small kitchen in a Khrushchev-era building with a living room or balcony. This will not work if the structure is load-bearing, but in most cases this is not the case.
Combining the kitchen with the living room
When you combine a kitchen with a living room, you get a full-fledged multifunctional studio in Khrushchev, which you can plan taking into account your preferences and lifestyle. The main thing is to take care of a good exhaust hood so that cooking odors do not stagnate in the room.
Combining a kitchen with a balcony
In this case, you will get additional valuable space. There are three main options: move the dining area onto the balcony; partially demolish the wall and use a low partition as a table, bar counter or work surface; completely remove the wall and get one continuous room.
This combination has one more advantage: you will forever forget about the useless collection of rubbish that accumulates on many people’s balconies. And naturally there will be more light in the room.
Design of a small bathroom (90 photos)
Combining a kitchen with a balcony
If there is access to a balcony, this can be used to expand the space. By removing the wall between these rooms, the size of the kitchen will increase slightly. This will allow you to create a new place for storing kitchen utensils; change the arrangement of furniture modules. The kitchen will become much brighter.
Instead of a balcony, they make bar counters, a dining area, etc. The kitchen will have a panoramic view - another significant plus. Among the shortcomings, several points should be noted. Legalization will be required, and this procedure may take a long time. The floor covering will need to be changed and insulated. Another disadvantage is that in winter the room will become colder. The kitchen needs to be ventilated often - this will be more difficult. Some products are more convenient to keep on a regular balcony, but after redevelopment, additional space will be required to accommodate them.
Kitchen design in Khrushchev - photo
In fact, there are more solutions for the design of small kitchens in Khrushchev than it might seem. Especially with the modern variety of materials, technology and multifunctional equipment. We have prepared a selection of photos so that you can see this with your own eyes!
Small kitchen renovation
We propose to understand the main advantages and disadvantages of various furniture arrangement options.

