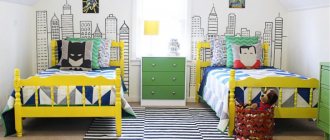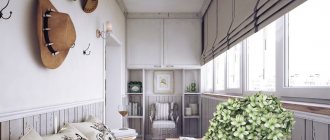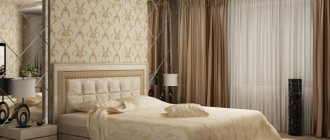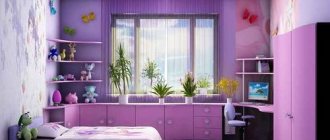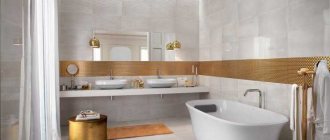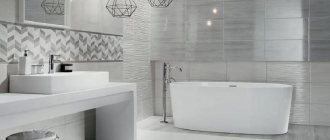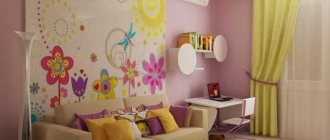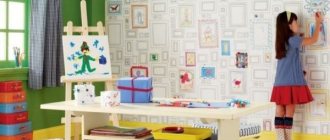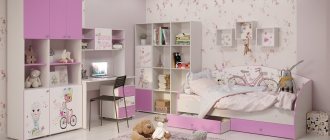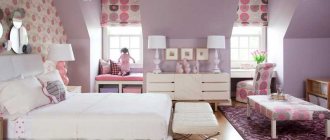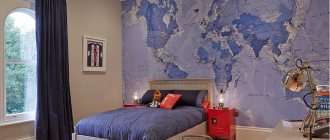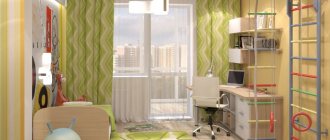In the photo: Design of a children's room for a 7-year-old girl
Your daughter’s room should reflect the child’s inner world, promote the development of his hobbies and delight him with pleasant tones. Therefore, the issue of developing the design of a children's room for a girl needs to be approached with great imagination and invention and try to ensure that the baby is satisfied with the result. Our design studio’s portfolio includes many interior projects for girls’ rooms that demonstrate the latest approach to arranging spaces for children. And the selection of photos presented in this publication will allow you to get an idea of current trends in the design of a children’s room for a girl.
Interior styles of children's rooms for girls
In the photo: Design of a children's room with a beige canopy
Interior design style is the basis of any modern nursery design project. In the design of children's rooms for girls and boys, in contrast to “adult interiors,” complex eclectic combinations of different styles are rarely used. As a rule, one direction is taken as a basis - neoclassical, Provence or pop art. The designer tries to reveal the stylistic basis as fully as possible with the help of furniture, decoration, textiles and decor.
Let's look at a few examples of stylistic solutions for children's rooms from the portfolio of the leader of the Moscow design and renovation market, Group of Companies "Fundament".
Pink children's room in Provence style
In the photo: Design of a children's room with elements of Provence
Here you will see soft tones of decoration and furniture, an abundance of textiles, pillowcases with pretty ruffles, a decorative canopy and lush curtains, fixed at the edges of the window with neat bows. All these details create a modest but very pleasant atmosphere of family comfort in a country house.
In the spirit of neoclassicism
In the photo: Design of a children's room for a girl 5-7 years old
The example shown in the photo of a children's room design for a girl in the neoclassical spirit is intended for a child 5-7 years old. Here, delicate pastel colors are combined with furniture with rounded shapes, simple carvings, lush curtains and an abundance of wooden surfaces. But the photo wallpaper on the walls gives the room a special charm. They demonstrate an ancient landscape and evoke thoughts of fairy-tale lands.
Modern style in a room for a teenage girl 12 years old
In the photo: Design of a children's room in a modern style
This design option is suitable for an older child. After all, there is no excessive pomp or bright colors. The room is made in a strict color scheme and is characterized by geometric shapes. However, here you will find comfortable furniture and massive mirrors. They are built into the wardrobe doors. Such mirrors will help the little beauty monitor her appearance. In addition, they will visually expand a narrow room. This design of a children's room for a girl is optimal for a child over 12 years old.
Popular color schemes for children's room interiors
To decorate a girl’s nursery, you can choose a harmonious combination of bright or pastel colors or build the interior on a monochrome color basis. Let's look at a few examples.
Orange, green, purple. A harmonious color chord is the key to a good mood!
In the photo: Harmonious color combinations at the heart of the interior of a children's room for a girl
In the bright interior of the children's room in the photo, the designers used a harmonious and delicious color combination of shades of carrots, celery and blueberries. This decision introduced notes of joy and fun into the interior design. Being in a bright and colorful room, your child will have a healthy appetite and will never be sad.
Soft turquoise monochrome base
In the photo: Design of a turquoise children's room for a 12-year-old girl
Order a similar design for a children's room for a 12-year-old girl, and you will delight your daughter! After all, at this age, teenagers strive for tenderness and romance in their environment. Therefore, the young lady will like soft turquoise tones, laconic finishing and fine textiles. Such shades, which create a feeling of coolness and freshness, are especially good for brightly sunlit, south-facing rooms that can get quite hot in the summer.
Pink and lilac - a festive atmosphere
In the photo: Design of a purple children's room for a girl
For girls of primary school age, we recommend brighter colors in the interior. For example, the pink and lilac palette shown in the photo. It will help your daughter feel like a little princess and the heroine of modern colorful cartoons. You can add additional coziness to the room with a floral pattern on the wallpaper and curtains.
Adolescence
During this period, the child can independently come up with an interior design. All that is required of you is to guide your daughter’s ideas in the right direction and help with advice if the child needs it.
For a teenage girl, the responsibility of renovating is a test of independence, and she will take on the challenge with enthusiasm. During adolescence, every girl really needs a cozy corner where she can be alone with her thoughts and dreams.
Parents must be patient and consider their child's wishes. Be sensitive to your daughter's opinions and don't question her choices. No one has a better idea of what a room should look like than she.
It's easy for parents and children to find compromises, and there are many alternative materials and furniture on the market - both in price and design.
Remember that adolescence brings growth spurts, so some furniture items should be available in an adjustable size option. This is especially true for beds and chairs.
Toys on the shelves will replace books and teaching aids. The exception is souvenirs and decorative items.
Space saving and zoning in the interior of a children's room
In small rooms it is very difficult to place all the necessary furniture. In addition, even in spacious rooms, you should not clutter up the free space with unnecessary things. It's better to leave it for children's games. Therefore, our designers try to make good use of all the features of the layout or supplement it with new characteristics. This can be seen in the following examples.
Tables and sofas instead of window sills
In the photo: Design of a children's room for a girl with a table and a sofa in place of the window sills
In this project, both window sills were refurbished in the room. Our designers slightly expanded one of them and turned it into a narrow but comfortable study table. It can also be used as a dressing table. The second window sill has been converted into a comfortable daybed. You can relax there by the window and chat with your friends.
Shelves are the basis of functional zoning
In the photo: Design of a neoclassical children's room for a girl
No redevelopment was carried out in this room, but many convenient shelves were used. In the design of a children's room for a girl, the shelves in the photo serve as storage space and a means of functional zoning. With their help, the room clearly identifies study and sleeping areas, as well as a relaxation area.
Separating the reading area
In the photo: Design of a children's room for a girl
Functional zoning is also carried out using a bed. If you install it across the room, you can divide the room into two parts. In the interior of the nursery for a newborn shown in the photo, a reading area is separated with the help of a crib. Sitting in a comfortable chair with floral upholstery, mom can read bedtime stories to her baby.
Pass-through shelving in interiors
In the photo: Design of a children's room for a 12-year-old girl
With the help of through shelving, reminiscent of mini-mezzanines, it is also very easy to separate functional areas from each other. The photo shows how the study and sleeping areas were demarcated in a similar way. But in this case, the design of a children’s room for a girl had one more goal: saving space. After all, the project was made for a narrow, long room. Therefore, we used modular structures with a niche in which the sofa was located for relaxing and sleeping.
Mini sofa among built-in wardrobes
In the photo: Design of a children's room with a multifunctional furniture design
This layout option is similar to the previous one, but here you will see a very small square-shaped room. Its size meant that we had to use all the free space near the walls for built-in wardrobes. There is only a small opening left for the sofa. In this case, it is recommended to use sofas with an “accordion” transformation or with another similar folding mechanism.
Built-in table by the window
In the photo: Design of a modern children's room for a girl
Another option for a very narrow room in which it is impossible to install a regular desk. That's why we proposed a unique designer desk-type table. It occupies the entire space across the width of the room, does not limit the available area of the room and looks good in a modern interior.
Curtains as a way of functional zoning
In the photo: Design of a children's room for a girl with an office area
Elegant symbolic curtains in a design project can serve both as decoration for a room and as a way to delimit functional areas. In this example, you will see a study area separated from the bedroom using short openwork curtains. They do not block the penetration of light, decorate the interior and make it homely.
Furniture selection
The selection of furniture should begin with drawing up a plan where the different zones will be located. A simple plan will help you easily determine the acceptable dimensions of the models. Particular attention should be paid to the workplace and resting place. The bed can be a standard single bed. Or you can replace it with a stylized model with a beautiful canopy. If there is a niche in the room, then it is recommended to build a wardrobe with a mirror into it.
If parents decide to choose a free-standing wardrobe, then a small sofa and a bedside table can be placed in a niche. This place is ideal for relaxing, playing and reading books. A desk or computer desk must be supplemented with drawers. You can hang shelves for books separately. Such organization of the workspace will help the child easily prepare for lessons at school. If the room is large, you can install a separate bookcase. A small dressing table and a designer clothes rack can also complement the decor in an original way.
Design of a children's room for two girls. Original ideas using photos from a portfolio as an example
If you have two daughters, then you need to take care of personal space for each of them. This task is especially important if the apartment has only one children's room, which is not impressive in size. In this case, a serious approach to functional zoning in the room is required.
Redevelopment to increase free space
In the photo: Design of a children's room for two girls
In the example under consideration, the room was expanded due to the attached loggia. In one of its sides we organized a built-in wardrobe. It is compact and does not take up much space. In addition, the closet separates the window from the sleeping area. The girls' beds are located in the rest of the room. They are separated by a wide cabinet with a beautiful lamp. This is the simplest option for organizing personal space for two girls in one room.
Pass-through partition between beds
In the photo: Design of a children's room for two girls
In this design of a children's room for a girl, the photo shows a narrow partition in the form of a shelf. It separates the beds from each other and rests on the original stretch ceiling in the form of a sky with clouds. There are built-in lights on the ceiling. Each of the functional areas is complemented by framed images and decorative butterflies on the walls. These decorative items emphasize the isolation and uniqueness of your personal space.
Bunk beds
In the photo: Design of a children's room with a two-tier structure
The following example demonstrates two absolutely full-fledged functional areas located on different tiers. In this case, each of the girls has not only their own bed, but also a built-in wardrobe. A convenient and child-safe staircase with additional drawers inside the steps leads to the second tier. At night, one of your daughters can rest on the top bed, and during the day they can play and socialize together on the lower, sofa-shaped bed.
Two-story castle for two princesses
Interior of a children's room for a girl with a bunk bed
If you have little twin daughters, then this project will be optimal for the interior of their room. After all, all girls dream of castles and princes. Therefore, they will be pleased with the two-tier castle-shaped design. Here, built-in side cabinets play the role of watchtowers. And the jagged edge of the upper edge of the structure gives it a fabulously romantic look.
From 3 years to 6 years
This is the time when a girl’s imagination actively develops. The arrangement of the room here involves:
- Various designs: photo wallpapers or wall paintings, beds in the form of castles, climbing devices
- The presence of a large number of boxes, drawers and shelves where you can store secrets, decorations, and creative items
- Equipped place for creativity and crafts.
Finishing and decor in the design of children's rooms for girls
The original style of renovation and decoration or unusual decorative items attract attention more than beautiful furniture. They become the reference point in the room and set the necessary tone for it. Here are some original techniques for decorating and furnishing children's rooms.
Bright stripes in decoration and textiles
In the photo: Interior of a modern children's room with photo wallpaper
In the room you can see multi-colored horizontal stripes decorating one of the walls. On the opposite wall there are also fragments of stripes on the photo wallpaper. You will even find them on your pillowcase and bed rug. This combination gives the room an interesting, but far from strict geometricity.
Plant applications on the walls
In the photo: Plant applications in the children's room
This children's room is decorated in green and blue natural tones. Its main idea is expressed using a panel in the shape of a tree branch with leaves and birds. An openwork branch brings into the room an atmosphere of wildlife, country freshness and cleanliness. Our designers tried to ensure that all objects in the room looked harmonious and did not show the triumph of technical progress. Therefore, even the TV in this room expresses unity with nature. After all, according to the designers’ idea, it is located inside green tree foliage.
Wall lamps in the shape of flowers
In the photo: Interior of a children's room in pink tones
Pink color in the design of a children's room for a 7-year-old girl can be considered the best option, since this shade predominates in favorite cartoons and toys. Therefore, in this room, wallpaper with pink patterns was used, as well as bedspreads and decorative items to match the decoration. But the main decorations in the room can be considered two lamps above the bed. They are made in the shape of bright pink flowers. Such lamps create a mesmerizing fairy-tale atmosphere in the evening.
Round pictures-appliques
In the photo: Children's room in the attic with applique pictures
If you want to please your little daughter, decorate the wall above her bed with several applique paintings. Don't choose too bright colors. Let these be gentle shades that echo the neighboring pictures. Such images will have a calming effect on the child and will help him fall asleep faster during the day and in the evenings.
Lighting
There should be enough light in the girl's playroom. It is advisable that the workplace is located next to the window. The room should have both general and local lighting.
Good lighting must be provided
This is a chandelier in the center, a table lamp on the table, a bedside lamp, wall sconces.
The necessary lamps are selected in accordance with the age and appearance of the child. Their safety and structural stability are very important.
Cool interior for a little lady
The baby will be happy to have a bedside lamp with a painted fairy or other favorite character. You can also take a romantic photo for an older lady.
Spectacularly designed chandelier with flowers in a large ball
It is best to decorate a children's room with the participation of its little inhabitant and taking into account his wishes.
Unusual interior items in the design of a girl's bedroom
Unusual designer toys and lamps, bright frescoes and photo wallpapers, hanging chairs and multi-tiered furniture designs will help give the children's room individuality and content.
Hanging egg chair against the backdrop of a fairytale landscape
In the photo: Design of a children's room for a girl with wicker chairs
A wicker chair against the backdrop of a rustic cartoon landscape looks fascinating and colorful. If the model is also easy to use, then your child will be happy to read books in such a chair or just relax. In this case, we have selected a designer egg chair, on which you can even swing in your free time.
Chandelier with bright shades and colored toy boxes
In the photo: Design of a children's room with bright accents
Buy a designer chandelier with 5 multi-colored shades and several multi-colored toy boxes for your children's room. Make sure that the colors of the lampshades are bright, rich and echo other color accents. This chandelier will delight your child with an unusual combination of colors. In addition, it will be able to illuminate every area of the room with high quality. After all, all the lampshades are fixed at an angle and directed in different directions from the center of the lamp.
Drawing board
In the photo: Design of a children's room with a chalkboard for a little girl
A slate drawing board looks good in the design of a child's room for a girl. In addition, this item brings a lot of joy to children. After all, it is more interesting to draw on it than on paper. The board can also be used instead of a draft when solving mathematical examples and problems. While calculating examples on the board, the girl will imagine herself as a teacher teaching her dolls mathematics. She will be more excited to search for solutions with her friends if it is done on a board rather than on a regular piece of paper.
Forged table for a little artist
In the photo: Design of a children's room for a girl with bright accents
If your daughter is fond of drawing and loves bright colors and contrasting transitions, decorate the nursery in the most colorful shades. Choose wallpaper like in this photo and complement the room with colorful pillows. Pay maximum attention to the center of the room, which will serve as a round table for drawing. This is a very unusual product, as experienced designers worked on it. The frame of this table is made of metal, and the round tabletop stands out against its background in bright red.
Pendant lights over the sofa
In the photo: Design of a children's room for a girl with a sofa
The following example represents a nursery with neoclassical elements in the interior. These elements appear in the form of furniture, shades and wall panels. Two lamps above the sofa set a special tone for this trend. The products resemble large tassels on cords for canopies and curtains. This design makes them stand out in the room and maximizes the feeling of classicism in the interior.
Table for creative activities
In the photo: Design of a children's room for a girl
For the youngest girls, you can organize a kind of reception room for girlfriends. It will include a low table and chairs. Here your daughter can treat her friends to sweet drinks, play with dolls, draw, sculpt or do other interesting things.
