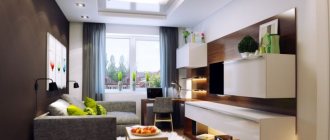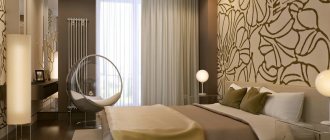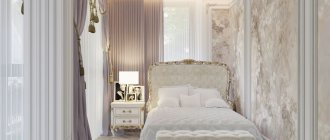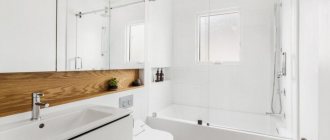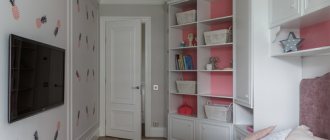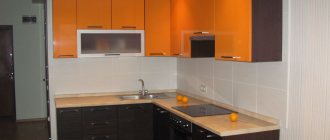With the emergence of studio fashion, more and more often owners of standard apartments are beginning to rebuild their homes and turn them into some kind of combined option. Balconies and loggias are sacrificed, which, as a rule, do not have a clear functional purpose. Having become an extension of the apartment, these (not always, by the way, tiny) premises become work rooms, gyms, dining rooms, libraries, miniature gardens and recreation areas. The design of a room with a loggia is developed depending on the needs of the owners: whichever area they need most is the one they equip. Transforming a “cold” balcony into a living area is a long process, fraught with a number of difficulties, the first of which is the project for dismantling the partition and its subsequent approval. Let's talk in more detail about how to make a fundamentally new stylish room from the abode of broken skis and three-liter cans.
Advantages of a room with a balcony
Combination is a real option to expand the space for small one-room apartments. Additional sq.m. will come in handy in any room. In the bedroom you can finally create a separate “boudoir” or a miniature winter garden. A separate play area will appear in the children's room, and a place for study can be created in the teenager's room. A reading corner is created in the living room, and in the kitchen it becomes possible to create a separate dining or bar area. Combining a balcony or loggia with a room will be an impetus for sorting out the rubble of unnecessary rubbish that previously “lived” in this room. The attached option will help improve natural light. In addition, with its help, apartment owners will be able to implement bold design solutions to create a stylish, modern interior.
Style
Provence is a light style of the French countryside. It is characterized by the use of natural materials, floral patterns and light colors. The presence of an abundance of indoor flowers and cute trinkets made of glass and porcelain is a must.
Art Nouveau is characterized by soft colors and curved shapes. He does not recognize strict geometric lines. Although the rooms are decorated in pastel colors, emphasis is artificially placed on individual elements of bright colors. Paintings and photographs on the walls, a small number of vases, lamps and souvenirs enliven the atmosphere. Stained glass windows will emphasize the sophistication of the interior of a balcony in an apartment in the Art Nouveau style.
Minimalism recognizes only the presence of functional interior details. It is characterized by simplicity and conciseness. The style is based on only two basic colors, which are played with shades in large interior details. Minimalism requires open spaces and plenty of natural light.
High-tech is considered a modern style close to minimalism. It recognizes only strict geometric shapes. The colors used are shades of black, white, and gray. It is possible to add red, blue or purple as a backlight. High-tech prefers an abundance of chrome, metal surfaces and glass. The emphasis is on artificial lighting, which diffuses and visually enlarges the space.
Disadvantages of connecting a balcony to a room
If you decide to combine a room with a loggia, then you should be prepared for certain difficulties. Among the shortcomings, there are only a couple of aspects, the first of which does not always arise:
- Penetration of cold into the apartment in winter. This nuance is possible only in conditions of poor thermal insulation, when its installation was carried out in violation of generally accepted rules;
- Additional expenses that will involve labor-intensive repairs. Costs will increase even more if you remodel a cold balcony without windows and with bars instead of parapets;
- There is a danger of violating the integrity of the apartment’s structure and high fines when independently demolishing a window sill block without contacting the housing inspectorate.
Unfortunately, combining a balcony with a room only partially satisfies the owners’ need for additional meters: the space to develop is usually too small. For this reason, sooner or later you will still have to think about purchasing more spacious housing.
Color spectrum
When selecting color shades for finishing, furniture and decor, experts suggest following a number of rules:
- If the balcony is located on the south side and is flooded with sun during the day, cool colors are recommended. Red or brown brickwork, varnished concrete walls, bright and brown shades look original;
- a tiny area can be visually made larger by using a predominantly light, white palette in combination with glass, mirror, and glossy surfaces. The decor should be minimal. A few bright accents are acceptable;
- warm, brown-golden colors, complemented by fresh flowers, create a feeling of home comfort and coziness;
- Neutral gray, beige shades, as well as blue, yellow, green, and red help you focus on work or study.
The main background can be supplemented with 1-2 colors and their shades, the percentage ratio is 70 to 30. Using more than three colors without experience in the field of interior design is not recommended. There is a high risk of getting a negative effect, an irritating riot of colors.
Alignment process
It is worth preparing yourself in advance for labor-intensive work, since this type of repair differs from simply finishing the “box” of a room and has a number of nuances. The combination process is divided into several stages:
- Demolition of the balcony partition (window sill block);
- Carrying out insulation of a loggia or balcony so that the “climate” in the rooms does not differ;
- Finishing.
The first stage will be the most labor-intensive and before combining the premises, it is necessary to clarify information about the features of the apartment and the entire residential building, since in some designs it is not worth touching the window sill block at all.
Dismantling the partition
Demolition of the partition is allowed in most cases, but the so-called “threshold” - the elevation above the floor in the balcony doorway - should not be touched. In monolithic and brick houses, its dismantling is permitted. But in some series of panel buildings (P-44t series, for example), the balcony slab rests on it. A small “threshold” can provoke a real collapse.
The result of dismantling may be the collapse of your balcony and damage to neighboring ones. In addition, this “threshold” also performs a thermal insulation function, and all the cold air accumulates under it. It is also prohibited to dismantle parts of the wall that are located outside the window and door “set”. This is especially true for the recess above the opening, since it is also part of the supporting structure. The next controversial point will be the heating battery, which is installed under the window by default. Many people practice moving it to the balcony itself, which goes against building codes: radiators are not moved outside the room.
You should not experiment with installing heated floors of any type. Before demolishing the partition, it is necessary to prepare a redevelopment project and obtain a technical opinion, after which the documentation must undergo the approval procedure at the housing inspection. If you are not a qualified builder, then you should not take on this work yourself. It’s cheaper and calmer to turn to a team of professionals who will do everything quickly and efficiently.
Insulation
The balcony is insulated in two ways:
- External (external). It is rarely used, as it requires coordination with organizations that supervise the appearance of buildings. Particular attention is paid to these nuances if a residential building is part of an architectural composition;
- Interior. A common option in which all the work can be done independently.
First, the room is completely emptied of furniture and other things that were previously stored in it. Then a thorough examination of the walls is carried out for the presence of cracks, which must either be cemented or covered with foam. Particular attention is paid to the junction with the parapet. Insulation begins with the floor, walls and ends with the ceiling. Surfaces must be leveled before carrying out major work. Then proceed to waterproofing. More often, a special primer is used that penetrates deeply into the concrete “pores”. If mineral wool is chosen as insulation, then a waterproofing film is used. Among the variety of materials, note:
- Styrofoam. Refers to the most budget options;
- Expanded polystyrene. Durable, non-flammable material;
- Mineral wool. Its use will require the installation of a special frame;
- Penofol. Often used in combination with other insulation materials;
- Polyurethane foam. “Liquid” insulation that is sprayed over the surface. It is good because it allows you to adjust the thickness of the layer;
- Expanded clay. It is used only for floor insulation; due to its porous structure, it copes well with the main task.
There are only two methods of insulation:
- Frame. It will “eat up” the extra centimeters, but you can’t do without it when using “soft” insulation;
- Frameless. It is used for installation of rigid materials that do not require additional “support”.
The frame is made of wooden or metal slats. The latter material is preferable, as it ensures durability of the structure. The top is covered with plasterboard sheets, the joints are sealed, after which the surface is puttied. After completing the insulation work, they begin finishing the room.
The fire escape is a special issue. Unfortunately, according to the law, it is impossible to dismantle this house structure and tightly close the hatch with anything. For such actions you can pay not only in the figurative sense of the word. Stairs are not installed in houses of the new type, but they are still found in “panel” houses.
Naturally, most owners cut them off and weld the hatches shut. Representatives of the fire department (a subsidiary of the Ministry of Emergency Situations) will establish this fact after a personal visit to your apartment. A visit could be triggered by an accident, a planned visit, a complaint from a neighbor, or a fire from which the neighbors above cannot escape because the hatches on your balcony were welded shut. For this reason, everyone decides for themselves what to do with the stairs, but the degree of responsibility must be fully realized.
Glazing: overview of options
To choose the best option, you first need to understand what should happen in the end. There is no point in overpaying for triple glazed windows if the loggia is not insulated, but on the other hand, perhaps in the future there will be heated floors and a private office. There are several types of glazing, differing in material, thermal conductivity, sound insulation and appearance.
- Plastic is the most popular option, quite practical and affordable compared to other types.
- Wooden frames, so “fashionable” in the old days, are becoming less and less common today, mainly because of their high cost. Considering that wood can be combined with modern double-glazed windows and fittings, the quality characteristics of this option are not inferior to others.
- Aluminum is superior to previous materials in reliability and durability. In addition, the glazing can have a sliding type of opening, which will significantly save space and look very aesthetically pleasing.
Glazing plays a huge role in the design of loggias. Glass can be transparent or colored. Tinting can be used without restrictions, but it is simply necessary for windows that face south or east; in addition, color shading will create a certain mood or emphasize the style of the interior.
- Frameless glazing provides an original, modern appearance and increases light transmission. Unfortunately, it is only suitable for cold loggias. There will be no opportunity to install mosquito nets, and sound insulation and tightness leave much to be desired.
- Panoramic, also known as French glazing, is an alternative to the frameless option. The wall is made transparent from floor to ceiling. Any profile is suitable to implement the idea. The balcony will not require external finishing; the internal decoration will be reduced to a minimum, visually increasing the area and illumination.
- Removable balconies - allow you to slightly increase the area due to the external removal of glass and the installation of a window sill 25-30 cm wide.
Finishing features
For combined options, finishing materials are chosen from the same variety as for conventional repairs. The only nuance can be considered their lightness. To avoid unnecessary weighting of the balcony, it is not recommended to use frame structures that create additional load, or natural stone, brick, or solid wood.
Preference is given to:
- Paint. A budget option that will require regular updating;
- Plaster. Allows you to create complex surface relief;
- Wallpaper. Using a rich assortment, you can choose colors and original patterns;
- Plastic panels. For installation, it is advisable to use the adhesive method;
- Wooden lining. A simple and slightly boring method that will easily fit into the rustic motifs of the interior.
To finish the ceiling, paint, plaster and PVC tiles are used. Laminate, parquet boards, linoleum or carpet in simpler versions are suitable for the floor. The latter will require regular maintenance, as the material accumulates dust deposits.
Finishing materials, furnishings
The choice of decoration and furniture largely depends on the tastes of the owners, the purpose and style of the room. Cozy, homely and oriental trends are characterized by an abundance of textiles, bright ethnic ornaments, and items dear to the heart. Modern styles are simpler and more practical, they offer maximum convenience, ease of cleaning and minimalistic furnishings. For a mini-garden, it is logical to use eco-style, which is in perfect harmony with the abundance of living plants.
Lining and thin slats can serve as finishing. Washable wallpaper, high-quality paint, soft and glossy panels on the walls are in demand. The floor is covered with parquet, laminate or ceramic tiles, porcelain stoneware.
For small balconies, choose compact furniture, transformable chairs or single beds. You can place an individual order for the manufacture of shelves, cabinets, and built-in countertops. Frameless bean bags, rattan, wicker and plastic products, elegant glass and wooden tables are popular.
Design of rooms with a loggia
Decorating the balcony area is perhaps the most enjoyable process in this construction and repair rigmarole. The owners will have to think over the design of the new room, which will organically fit into the stylistic picture of the room combined with it. Taking into account the requirements for dismantling the partition, the “natural” zoning of the space along the edge of the former door and window openings will remain, it just needs to be “polished” and supplemented. Mobile partitions or light curtains, which can be easily removed if necessary, are more popular. The “threshold” and the overhead frame are decorated to look like an artificial structure that was created for the relief of the ceiling and floor, or they are cleverly disguised.
Bedroom and loggia
A real salvation for a small bedroom will be its combination with a loggia. If the room only fits a bed and a wardrobe with a cabinet, then even a small additional space will give the owners the opportunity to create an additional cozy corner.
On the balcony there is a mini-dressing room, a green garden, and a ladies' boudoir with a tall mirror and a pair of soft poufs. If the internal clocks of the owners of the room are inconsistent (one sleeps at night, and the other works or reads), then the loggia is the optimal place for arranging a work office or home library. By the way, to decorate a room with storage shelves, you can use the same fire escape, which will organically fit into the design of a cabinet or rack.
Extra meters in the living room
In small living rooms, the balcony can become a separate functional area for receiving guests. We are talking not only about a cozy sofa and a coffee table for gatherings, but also about a mini-cinema or a full-fledged dining area. If the apartment has a small kitchen and guests have to huddle around a small dining table, then it’s time to think about a separate area for eating. In long and elongated balconies, a narrow tabletop is installed near the window, along which chairs are placed. In the same room you can set up a small gym if the owners take care of their physical health. Oversized exercise equipment, of course, will not fit, but a treadmill, punching bag, deadlift and horizontal bar will organically fit into the new room.
Kitchen design with a loggia
Kitchens are more often than other rooms combined with balconies. The option of installing a bar counter is popular. It simultaneously acts as a delimiter between two rooms and gives the room a touch of chic. Due to the difficult kitchen microclimate, not every functional area will survive its proximity. A green garden - a housewife's dream - will have to be made up exclusively of heat-loving indoor plants, preferably tropical species that can withstand high temperatures and high humidity. It is not recommended to use a large amount of textiles in furnishing the balcony, as it will absorb odors, and regular cleaning will become an unnecessary household chore. The best option is to install a “bench” or a pair of chairs around a low table. To “soften” the atmosphere, decorative pillows are used. They are easy to wash if necessary. On such a balcony, the housewife can drink tea and relax in between household chores and cooking.
Artificial lighting
A furnished balcony must be equipped with light sources and sockets. To do this, wires are laid from the room or from the distribution panel and routed according to the diagram.
In addition to ceiling lamps, wall sconces and garlands are installed. Lamps are placed on tables and desks. The recreation area can be decorated with an original floor lamp.
Window and door decoration
The place where the door used to be located is usually covered with light curtains. If you decide to leave the window sill during the renovation, it will be converted into a seating area or tabletop. An empty window opening can be filled with shelves in the style of a rack. Books or decorative small things are placed on them. If the window sill has become a bar counter, then a special pole is attached to it, the top of which supports a shelf for glasses. You can decorate the opening with a series of lamps of the same type, a number of which will hang low over the work area.
Furniture for small spaces
The choice of furniture for a compact balcony depends solely on the planned purpose of the room:
- when arranging a loggia as a work office, you cannot do without a desk or computer desk;
- those who like to read in the fresh air should get a small bookshelf or newspaper rack;
- soft armchairs, a small table or a narrow bar counter are indispensable for meals and relaxing with friends;
- for needlewomen it is necessary to provide a built-in organizer for creative materials;
- if the balcony will be a storage area, you need to choose a convenient closet
A narrow balcony causes a lot of inconvenience when finding furniture of the required size. If the desired piece of furniture has completely non-standard dimensions, you should contact a company that produces custom-made furniture according to the dimensions specified by the client.
To insulate or not
The photo of a small balcony shows that everyone uses the space as they see fit. However, owners of an uninsulated lodge often wonder whether it is worth insulating it or not?
An ordinary glazed balcony, used only in summer, will be more profitable because you will not have to spend money and materials to make it functional for the whole year. It will be protected from dust, wind and rain by glass. The window sashes can be sliding to provide free air flow.
If the room is planned to be used year-round, then you will still have to deal with insulation. But you will have additional space where you can place a winter garden, a playroom for children or a study.
To be comfortable in such a space, you need to think about heating. For this you can use:
- Additional heating and heating elements;
- You can install a heated floor system;
- You can connect the heating system.
How to “cover” the floor?
Naturally, when making repairs on a balcony, you need to take care of the floor covering, because leaving the floor in its original form - with a concrete base - is not at all aesthetically pleasing. Modern floor coverings will help to create an unusual, cozy design for a small room.
Ceramic tiles hold heat well
Using wood, carpet, ceramic tiles or laminate you can create real comfort. If you are looking for a budget option, take a closer look at linoleum. It is inexpensive, easy to operate, and also retains heat for a long time.
As for tiles, the choice today is really wide - different sizes, colors, textures, various designs. The floor, covered with ceramic tiles with ethnic patterns, gives special exclusivity.


