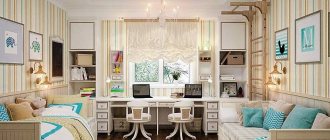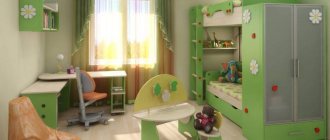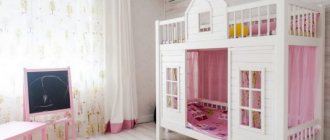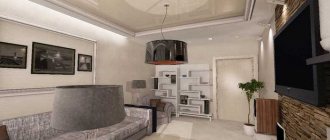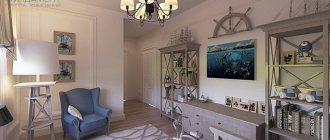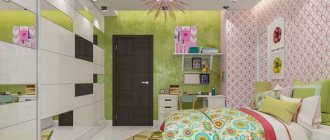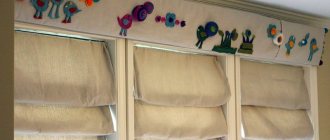A children's room for siblings sometimes requires a clear division of space.
Are you setting up a nursery for two children? You may face many problems, but there are ways to make the space comfortable for your boy and girl. Read our article and find out how to decorate the interior so that it is aesthetically pleasing and at the same time provides a minimum of privacy for each child. We provide you with professional options and design ideas that you can use to define the zones in the room.
Zoning rules
Zoning in children's rooms is often used by designers in apartment projects, so there is a whole set of recommendations on how best to divide the children's room:
- Consider the number of children living in the children's room. The room for one has a play area, a work area and a sleeping area. For two people, you will need to divide the children's room into two zones and allocate personal space for each.
- Select zones in the children's room according to age. For preschool children, a large playroom with a sports corner is relevant. Schoolchildren need a comfortable desk and storage space for stationery.
- Take into account interests and hobbies. For a girl who dances, a free space with a floor-length mirror will not be amiss; for a Lego lover, a table for assembly and chests of drawers for storing toys will be needed.
Don’t forget the most important thing: the zoning of space in a children’s room should be convenient, first of all, for its occupant! Also consider safety - for example, so that nothing falls from the rack separating the sleeping and study areas in the nursery on the baby while he sleeps.
The best color solutions
The interior design of a children's room should please and have a beneficial effect on boys. The younger the children, the lighter and softer shades are needed in the room. Up to 3-4 years, it is desirable that wallpaper, furniture and other elements be white, cream, or beige. If the window faces the south, then the wallpaper can be in cold tones; if it faces the north, then warm.
For older boys, it is permissible to add elements of other, even contrasting colors. Favorable shades:
- Light blue and blue are calming colors that have a calming effect. At the same time, they help you wake up in the morning. Good for the eyes, reduces temperature and blood pressure.
- Green helps you relax, awakens interest in exploring the world, normalizes blood pressure, and calms you down.
- The calm light yellow tone warms, calms, improves mood, gently stimulates, and improves brain activity.
- Gray is rarely used as an independent color, as it can negatively affect the mood. But it is used in combination with bright colors, calming and evening out their effects.
- Brown is suitable as an additional color.
In a nursery for two boys, bright red, orange, purple, and black colors are undesirable. It is acceptable to add a couple of colorful elements as decor, but do not apply them to walls and furniture. Designers confirm that it is difficult for children to stay in rooms with aggressive colors. Irritability and insomnia appear, mood deteriorates, school performance and concentration decrease. The child's psyche is unable to cope with the constant impact of the irritant.
An interesting solution for a nursery is photo wallpaper. The design can be anything, the main thing is to choose options in calm colors.
What areas need to be taken into account?
The zones in a children's room, whether it is for one child, a brother and sister or twins, will be approximately the same. Separating them well from each other will guarantee good, sound sleep and help you concentrate on your studies. What are they and what do they consist of?
Sleep and rest area
One way or another, a child’s room is primarily a bedroom. Therefore, the place to sleep in it should be given primary attention. The bed is selected based on the size of the room and the number of people living in it.
For one, they install a regular bed or organize a structure with a bed on the second tier and a work desk under it.
A bunk bed is a salvation in a small room for two children. The seating area will not take up much space and you will be able to place other necessary furniture.
Sometimes it is appropriate to put the bed under the podium - a sliding model is used in limited spaces, or in children's rooms for 2-4 children.
A closet for storing things and clothes is usually installed next to the resting place. Don't forget also a night light (for the little ones) and a bedside table to put a book or phone.
Game Zone
All children, up to adolescence, need space to play. It will actually look different.
A child’s nursery must have shelves with toys, a rug or mattress for playing on the floor, a small table and a chair for creativity. You can complement the composition with a pool with balls, a wigwam, a TV, a comfortable pouf or an armchair for additional comfort.
Older children have fewer toys, so they also require less storage space. But they already have personal preferences that should be taken into account: if you like to dance, you need a mirror. For gamers - a comfortable chair and a large monitor. Car enthusiasts will need a spacious garage.
In the photo there is a sports play area behind a partition
The sports ground is suitable for any age, especially if the child is hyperactive: the Swedish wall, rope, rings, and climbing wall will appeal to everyone. In addition, home exercises help develop the muscle corset.
Study area
A study area is required for children ages 5 and older. This includes a desk, chair, pencil cases or cabinets for storing notebooks, textbooks, pens, and a table lamp.
Middle and high school students are required to have a computer or laptop on which they can do homework.
Important! It is advisable to separate the workspace with a partition, creating a quiet study corner in which there will be no distractions and students can concentrate on the task.
Children's room for children of different sexes
Such a room must take into account the fact that girls and boys rarely have the same interests and preferences, so everyone should have their own territory.
Be sure to make sure that children have the opportunity to change clothes without interference - put up a screen, fence off the area with a curtain or a plasterboard partition.
Figure out how to maintain the design in a single style, while maintaining an individual approach to each zone. For example, zoning of space can be done using different colors.
With a little creativity and imagination, it is quite possible to ensure that a room for two children is comfortable, beautiful, and delights its little residents.
Zoning options
You can divide a room into two or three parts using various tools - both physical and visual.
Furniture
This method of zoning includes the use of shelving, cabinets, sofas and other interior items.
Most often, shelving with cells is used - they are open on both sides and allow you to use shelves from any area. At the same time, thanks to transparency, they look less bulky than closed cabinets.
In racks, things can be stored on open shelves, in special inserts-boxes, or on the lid.
In the photo there is an option for zoning a children's shelving unit
Finishing
The use of different finishes not only helps to accentuate the attention, but is also often used to divide a room. For example, calm, plain wallpaper is used near the bed, and colored wallpaper with a bright pattern is used in the playroom. Or in one part of the nursery you can make a drawing on the wall.
Finishing the floor with different materials during renovation will also help create the feeling of a visually divided space. In the play area, for example, carpet or carpet is laid, and laminate or linoleum is laid under the bed and workplace.
The photo shows an example of highlighting zones in a children's room with wallpaper.
Color highlighting of zones
Making a beautiful ceiling
Often, when making repairs, we pay attention to the ceiling last. And in vain! Look at any photos of finished interiors, and you will see how much attention a beautifully designed ceiling surface will attract.
In the nursery, you can build an original plasterboard structure, decorate it with glossy stretch fabric or paint it. Since the room is small, it is better to avoid bright colors - let the ceiling remain white or, in extreme cases, have a very light shade.
Do not get carried away with heavy multi-level structures that will “steal” the height of the walls. Drywall can be placed around the perimeter, allocated to a separate area (playing, sleeping, etc.), or you can decorate small ceiling structures with lighting in the form of clouds and butterflies.
Popular examples of room division
Most often, it is necessary to divide the space when there are two children - in the room it is necessary not only to delimit the territories, but also to allocate each their own personal area.
Two same-sex children
The easiest way to design a room is for boys or girls of about the same age living together. Brothers or sisters will be able to sleep on the same bunk bed, do homework at the same long table, and they will also most likely play together with the same toys.
If the area of a spacious room allows, and the windows and doors are in the center, use a symmetrical layout: divide the room lengthwise into two halves and place a bed, a separate table, and a bedside table in each half. And in the middle there will be a common space for entertainment.


