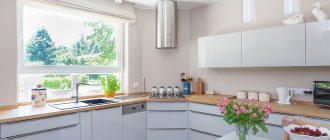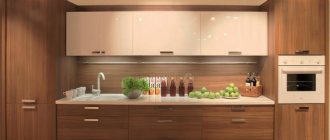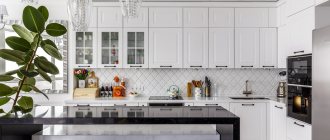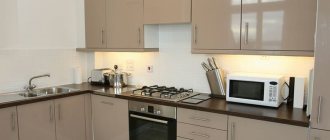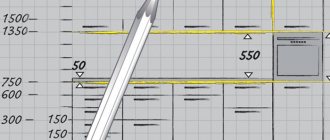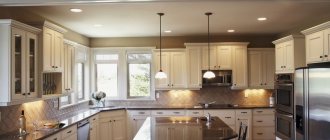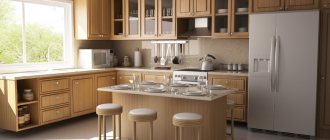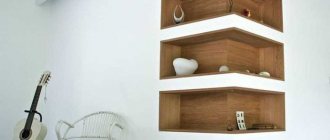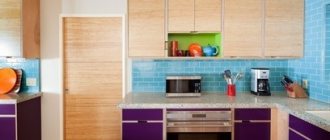The problem of filling empty corners in the kitchen is not widespread. Usually, even at the design stage, all corners are put to use. In addition, our kitchens are most often small, so every centimeter is significant.
In compact rooms, a dining table or, less often, a refrigerator is placed in a free corner. In spacious kitchens, the corners are furnished with kitchen cabinets and cabinets.
If the corner is still empty, there is no need to fill it. Free corners create visual space and make moving around the kitchen more comfortable. This has a positive effect on the ergonomics of the room.
But if emptiness does not please you, you should first consider practical options. Is there a need for additional work space? Let's organize it in an empty corner of the kitchen. Do you need another bed from time to time? We put a chair-bed in the corner.
We also had an empty corner in our kitchen. I left it free for the sake of space. But later this place came in handy for us - we put a children’s easel there. The kitchen floor is covered with tiles - it is so easy to remove traces of chalk and paint. And on the wall in this corner we organized a gallery of children's works. This is the best decor for a home where children live.
If there is no need for additional functionality and utility, you can fill the void with decorative design.
Let's consider popular options for using corners not occupied by main kitchen furniture and appliances.
Kitchen table
Before buying a dining table for the kitchen, think not only about its size (depending on the number of people and type of food), but also about its shape. Square or rectangular, you can install it against the wall, which will save space but will limit the number of people who can sit down to eat. Oval and round they need more space, but it is easier to move around them - we avoid injuries from the edges of the furniture.
The color matched to white kitchen furniture is blue. This combination is refreshing and calming.
In the photo: Table by the window.
This is a very good place for a dining area - it does not conflict with part of the kitchen and does not interfere with the opening of cabinets. In this kitchen there is a table on wheels, which can be conveniently and simply placed to the side, on a bench with cushions (importantly, this piece of furniture serves as a practical buffer - there are drawers under the seat). Chairs, also on wheels, serve as backup seating.
In the corner
An ideal place for a sink in kitchens with a corner or L-shaped layout. A special “corner” sink, round or even rectangular, if the corner is large and cut off, will ideally fit into the corner. If the angle is right, then two square sinks with a tap in the middle are more suitable.
Which kitchen table to choose?
The kitchen table is important if it will be moved frequently - then it is better to choose a lightweight table made of plastic. If there is not enough space, folding chairs will be useful for a set; after finishing the meal, we will fold them and put them aside (those that overlap one another are great for this).
One into the other, that is, a way to save space. In the photo below: chairs made of plastic,
Real interiors with corner kitchen
To decorate your own kitchen in a stylish and modern way, pay attention to design trends that are not going out of style any time soon. Let's look at real interiors in the most trendy styles that will serve as inspiration for your renovation.
Classic and neoclassical
Classics are neutral tones, strict color combinations, expressive lines and clear shapes. Today, olive and two-tone neoclassical style sets are in fashion, which look fresh and modern.
It is better to mix classics with elements of other styles, including rough natural materials in the decoration, for example, brick, wood, metal. At the same time, choose neutral, calm colors to maintain the rigor of the classic range
If you are looking for stylish sets in classical and neoclassical styles, pay attention to Leroy Merlin corner kitchens with elegant moldings
Modern style and modern
Modern style is characterized by simple shapes, combinations of textures, unusual color combinations, as well as the use of elements of different stylistic trends in design and decor. Modern style includes loft and eco, which are considered the most popular trends today
Notice how rough textures, complex shades and unexpected accents are stylishly combined within a modern style
The hallmarks of modern are rich, deep colors such as violet, magenta, blue, lilac, burgundy, black, gold accents, exquisite fittings, elegant furniture and lamps with ornate, decorative elements.
Today, white modern kitchens with gold faucets and fittings are in fashion. This design is best complemented by lamps with elegant shades. For furniture upholstery, velor and velvet are used here, which add nobility and bohemianism to the design. Modern is ideal for studios or one-room apartments with a combined kitchen-living room.
Minimalism and hi-tech
Minimalism will never go out of style thanks to its functionality and practicality. It fits perfectly into a modern interior, where convenience and comfort are most important. The trend is minimalist ceiling-length sets in complex gray, brown, blue and black shades.
High-tech is the shine of metal, chrome surfaces, gloss and manufacturability. This style is characterized by the absence of fittings, geometric shapes and clear lines. In high-tech and minimalism, corner kitchens with a TV are acceptable, which are very popular.
Provence and scandi
In modern Provence, lightness and grace are important. Light colors, glass, wood, textiles made from natural materials will help you create a romantic and comfortable interior with a slight touch of vintage. If the room has a window, then it should be decorated with roller blinds made of linen or cotton. In modern Provence, instead of wall cabinets, you can try open shelves. If you like Provence and vintage, then you will like Ikea corner kitchens in complex gray and blue tones.
Scandinavian style is associated with white color, wood texture and accents of complex shades - gray, dark blue, dark blue, blue-green. Modern Scandi gravitates towards natural tones - beige, brown, which harmoniously combine with white and gray. Ethnic ornaments, decor made of wood and ceramics, dried flowers and fresh flowers in pots are appropriate here. Scandinavian style is a compromise between minimalism and neoclassicism, with an emphasis on environmental friendliness and functionality.
And finally, a few more creative ideas:
Folding table
A folding table is a good idea because we can change the size of such a piece of furniture at any time according to the number of people (it won’t take up much space). Convenient are partitions in the legs of furniture or under the tabletop, which can accommodate, for example, cutlery and napkins.
Good to know:
In order to comfortably sit down at the table and get up from it (by moving the chair), it is necessary to provide enough free space around the object. It is assumed that there should be at least 65 cm of space from the edge of the table to the wall or other furniture.
It is important to consider:
- The sink, refrigerator and stove make up the work triangle in the kitchen, and it is between them that you constantly move when cooking. With a linear or L-shaped layout, it is most convenient if the sink is placed between the refrigerator and the stove, because this does not disrupt the natural sequence: you take food out of the refrigerator, then wash it, then heat treat it.
- The sink should not be placed close to the refrigerator or stove. The recommended distance is at least one standard work surface, that is, 60 cm. If there is very little space, then it is better to place the sink closer to the refrigerator than to the stove.
- It is also better not to place the sink close to the side wall, so the wall will not be exposed to unnecessary moisture, and it will be much more convenient to wash large dishes. If the wall is the most convenient place in your case, then it is better to buy a sink with a wing and mount it to the wall or a round one and turn it slightly towards the center of the kitchen.
- When planning the location of the sink, take into account the communications: the farther the sink is from the pipe exit, the more expensive the installation and the higher the risk of leaks.
Now - about the best places for washing in the kitchen.
Retractable tabletops
Pull-out countertops are suitable for kitchens that do not have room for even a very small table (for example, with cabinets on three walls). A hidden countertop will not interfere with free movement around the room, and after stopping it can serve as an additional place to work, which is often lacking in the kitchen.
On the picture:
The role of a table is a cutting board built under the table top. It is 60 cm long and 30 cm at its widest point, but one person can eat a small lunch or drink coffee here.
Bar (including tea or coffee)
This is an American tradition. A table or cabinet is installed in an empty corner, with holders for glasses and/or cups on top. Here you can also place a coffee maker, packages of coffee and tea, sugar, a wine rack, etc. This corner makes the kitchen more cozy and welcoming.
Retractable tabletop like a drawer
The tabletop, hidden in the lower structure, has a front with a handle that makes it easy to pull out and slide around the 'table'. This front was made of the same materials as the doors of all the cabinets; after installation, it looks like another drawer.
Important information:
Retractable tabletops move along guides attached to the sides of the cabinet or on a special metal plate. Contrary to popular belief, they are very stable (which means that our breakfast will not slide unexpectedly onto the floor) and can withstand weights from 30 to 100 kg, depending on the system used (safe, so that not only cups and plates are on it, but also and small household APPLIANCES: bread slicer or mixer).
Garage for household appliances
A rational solution is to place the necessary household appliances in the corner cabinet. But getting it out of a cabinet with standard doors is not always convenient. You can install a so-called “garage”.
Its main difference from standard headset modules in the blinds system. They rise and fall like a real garage.
These solutions for the corner of the kitchen unit are universal and can significantly increase ease of use. In conditions of limited space, you can increase the capacity of the cabinets without visually cluttering the room. The modernized corner will look neat and aesthetically pleasing, but it will be much more convenient to use.
Retractable and folding tabletops
This countertop is approximately twice the depth of the cabinet. During the process of being drawn into the development, one part of it goes under the other.
Bar in the kitchen
As a rule, the bar counter is much higher than the table (110-115 cm), so sit not in your own chairs, but on bar stools called hokerami. In an open kitchen, it is often placed on the border with the living room - then it visually separates two zones with different functions.
On the picture:
The elegant bar, made from the same material as some of the cabinets, serves not only as a place to eat - it can be used to place dishes fresh from the oven. Hot dishes will not damage the tabletop, because it is covered with a layer of thick tempered glass.
On the kitchen island
If the kitchen is large enough, an island is a very convenient addition. In addition to the work surface and cabinets, the island can become a place for washing. Communications will have to be carried out under the floor, so this placement must be thought out at the rough stage of repair and the floors must be raised. In narrow kitchens with a U-plan or two parallel sections, the sink can also be placed opposite the stove and refrigerator.
Photos: kuhni-krasnoyarsk.com, design-homes.ru, ikea.com, hgtv.com, ecorationchannel.com, hitvuk.com, urbanicdesigns.com
Add to favorites13
- Tags
- kitchen
- washing
- ergonomics
kitchen, sink, ergonomics
Minibar with drawers under the countertop
A minibar with drawers under the tabletop allows you to organize not only a place for eating, but also for storing small items - large enough to accommodate small accessories needed during meals.
Bar stools will come in handy. Pictured left: IKEA stool; Wooden stool Agata Furniture; Leroy Merlin plastic stool.
Bar on the wall
A bar can also be a countertop built into a partial-height wall that separates the kitchen from the living room area. If the kitchen is small, chairs should be installed on the side of the room. Such a tabletop (necessarily wider from the wall) can be made, for example, from wood, MDF or granite.
The kitchen bar promotes integration and connections! Family members or invited guests may sit with him while waiting for food.
Armchair
Instead of a sofa, you can install a beautiful armchair. It can be supplemented with a mini-table, pillow, blanket, basket with books and magazines. As with the sofa, the chair turns the corner into a rest and relaxation area. At the same time, additional seating for guests appears.
Dining room on the windowsill
In order to sit comfortably on the windowsill, it must be at least 40 cm deep. Most standard window sills are small, then it needs to be made to order - for example, from MDF, wood, stone.
Using the window sill as a table, you need to abandon curtains and curtains. If neighbors don't look into the windows, it can remain open. Otherwise, curtains or blinds are a practical solution.
Near the window
Many housewives dream of washing by the window. It really looks impressive, plus there is a lot of natural light and a pleasant view of the street. Extending the tabletop along the window will provide additional work surface and storage space. However, there are also disadvantages: you will almost always have to extend communications far away, which will increase the cost of installation, and the windows will have to be frequently wiped clean from drops if a protective edge is not provided. It’s easier to implement such an idea at a dacha or in a country house, and the view of the garden is guaranteed to be more pleasant.
Table on the wall
A small tabletop is attached to the wall with screws or dowels. A very practical folding version, on hinges; when not in use, it can be easily folded so that it does not take up space (it then lies flat against the wall).
The type of lighting depends on the functions. It can also serve as a place for reading or even a corner for work; instead of a ceiling lamp, use a sconce (preferably with an arm that allows you to adjust the angle of incidence of the light).
Tabletop
The tabletop is most often located at a height of about 85 cm, that is, slightly higher than a regular tabletop. Instead of stools, bar stools are a better option—especially ones with adjustable heights that allow you to perfectly adjust the seat to tabletop level. For our comfort and safety, it is also better to avoid the proximity of the hob.
On the picture:
The tabletop moves on wheels along a guide fixed along the edge of the tabletop. Once removed from the wall, it turns into a table - even for three people.
Kitchens with corner stove and hood
The location of the slab in the corner is an original variation of the layout, which is used by many modern designers. Often, cooking surfaces placed in the corner are given the “status” of stoves, giving the kitchen a special coziness.
Installation of the corner slab must be carried out with the correct design of the beveled corner. Therefore, the emphasis is on choosing the right sized slab that can fit beautifully into the space allocated to it. You can place a ventilation duct nearby, masking it externally with plasterboard. This creates a beautifully angled corner and a comfortable, functional space.
There are the following options for the angular arrangement of cooking surfaces:
Traditional option
The oven and stove in such a corner kitchen are installed under each other without covering the work area
It is important to choose the right cabinet that can fit organically above the hob. At the same time, additional elements are often ordered for the existing furniture set.
Small corner kitchenSource syndyk.by
Corner plate.
A good alternative is to purchase a corner-type hob that can fit into the chosen design. At the same time, there are no difficulties with installing such furniture.
Square or rectangular slab.
The selected hob of this shape can be placed at “any angle”.
Most often, corner slabs are installed in small kitchen spaces. For the convenience of working in such a kitchen, on the sides of the hob, you can place the necessary functional components of the furniture set, namely a table and a sink. Thanks to the resulting functional triangle, cooking will become simple and comfortable for all family members.
Two corners in the kitchenSource youtube.com
