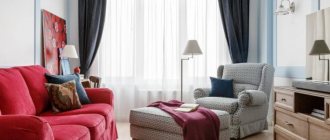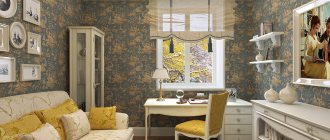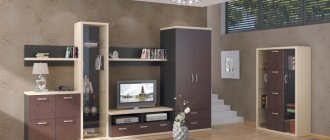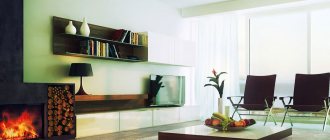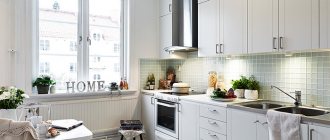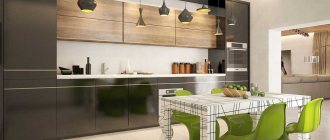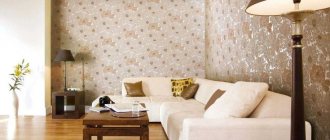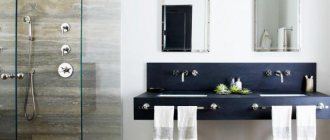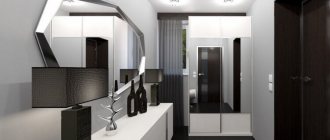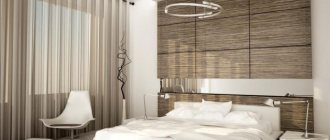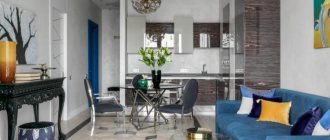01/12/2017 Read in 11 minutes.
Living room design in the 21st century has the following features:
- A clear division into functional zones (as a rule, the room is divided into sofa and television areas; there may also be dining rooms, office and fireplace areas);
- Unity of color palette (in the interior there is always one basic color, which can be complemented by other shades);
- “Spot” decor: each design element must fulfill the task of creating a harmonious interior composition;
- Emphasis on functionality (one element of furniture can perform several functions at once);
- Eclecticism (in modern living rooms, one style is rarely found in its pure form; as a rule, designers create a mix of two or three directions).
By adhering to all these unspoken rules and following the advice of the Group’s professional designers, you will certainly end up with a stylish and presentable interior. In today's publication, we have collected for you photos from 2016-2017, reflecting the latest modern design trends.
Modern living room design ideas with fireplace. Photo 2016-2017
The fireplace has long been recognized as an invariable attribute of living room design. This is especially true for the interiors of houses, where the hearth always symbolizes warmth and comfort. Modern technologies make it possible to equip fireplaces even in city apartments where it is impossible to install a chimney. Today, bio- and electric fireplaces serve as an alternative to traditional fireplaces.
Fireplace partition
In the photo: Project of a living room with a fireplace in an apartment on Bazhova
Following the rules of multifunctionality, our designers decided to build a bio-fireplace and a TV into the partition separating the kitchen and living room. Such a minimalist hearth is suitable for both modern minimalist interiors and design projects in the Art Deco or Art Nouveau style.
Fireplace in a stucco portal
In the photo: Design of a living room with a fireplace in an apartment in Lyubertsy
An electric or bio-fireplace in a stucco portal is visually almost indistinguishable from a real fireplace, which was previously equipped in the apartments of the European nobility. This piece of furniture will be a worthy decoration for a living room design in a classic or modern style.
Electric fireplace
In the photo: Modern design ideas for a living room of 21 square meters. m with electric fireplace
A minimalistic electric fireplace can be placed in the TV area, as in the living room project in the above photo from 2016. In this case, flowers, framed photographs and souvenirs would be suitable decorations for the mantelpiece.
Island bio-fireplace in the kitchen-living room
In the photo: Modern interior ideas for a kitchen-living room with an island fireplace
A living flame in an island bio-fireplace is a truly mesmerizing view, confirming the idea that you can look at fire endlessly. A current modern idea for living room design is to use such a hearth as a means of zoning, drawing a conventional boundary between the living room and the kitchen. Island fireplaces look especially harmonious in lofts and minimalist interiors.
How to successfully decorate an ordinary living room: options for decoration
Special attention should be paid to surface design. Simple finishes are in fashion this season. Before decorating the interior, you should decide on trending trends that will help transform a simple living room into a stylish and fashionable interior.
It is important to remember that all types of finishes must be harmoniously combined with each other. Options for decorating the hall in various styles can be found in the material: https://homeli.ru/komnaty/gostinaya/otdelka-zala-v-dome-foto
White ceilings with a smooth surface will become democratic and economical. These can be suspended or suspended ceilings. With their help, you can stylishly and harmoniously zone a room.
Surface finishing options:
- Suspended ceilings;
- Smooth walls;
- Parquet.
Even if the design of the ceiling, floor and walls is made in different styles, they must have one common connecting element. Current finishing does not involve the use of multi-level structures. It should not be textured or pretentious.
Popular design ideas for a kitchen-living room studio space
Living room planning solutions today often rely on the studio principle. Kitchens and dining rooms, combined with a sofa area, form a spacious space, maintained in accordance with the rules of stylistic and coloristic unity. The studio principle is especially relevant for apartment design, because due to it it is often possible to save usable space, and when moving the kitchen into the living room, it can even free up an additional room
Studio space in loft style
In the photo: Modern design ideas for kitchen-dining-living room
The planning solution for a studio space directly depends on the configuration of the room. For a room that is elongated in length, a linear layout is most relevant, when the kitchen, dining room and sofa group are “lined” along the same horizontal line. In the living room design shown in the 2022 photo, the kitchen area is located in a niche to the left of the stairs. The three functional zones essentially form a triangle, at one of the vertices of which there is a rectangular dining table. The strict geometricity of the furniture and layout fully corresponds to the concept of a modern loft space.
Modern studio 30 sq. m
In the photo: Design of a modern apartment on Mosfilmovskaya
In the living room project in the 2022 photo, the bar counter separates the kitchen area, which, according to modern trends, is absolutely minimalist. Instead of fittings, stucco molding, pilasters and mirror inserts, there is a matte wooden surface of cabinets that can be opened by pressing. Decorative accents are placed pointwise: the living room is decorated with a spotlight on a tripod, the dining room is furnished with bar stools on tripod legs, and the reading area with a soft couch by the window is equipped with a black and white portrait of an Indian.
Extended door portal
In the photo: Design of a living room-library with a kitchen in an apartment on Dmitry Ulyanov
The partition between the kitchen and living room can be left. The studio space in this case is formed by increasing the doorway. And you can lean a tall bookcase against the remaining part of the partition, thereby turning the living room into a mini-library.
Bar counter
In the photo: Design of a kitchen-living room with a bar counter in an apartment on Beregovoy Proezd
In some cases, a bar counter can replace a dining table. In the living room design in the photo of 2016, it continues to be used as one of the most accessible means of zoning studio space. To create a full-fledged snack area at the bar counter, you will need to select stylish high chairs and designer ceiling lamps that will provide this area with independent lighting.
Matching Styles
You should also be careful with the choice of style - high-tech is unlikely to suit you, rather modern eclecticism or classic, where restrained forms and traditional style peace prevail. If you are choleric by temperament and lead a fairly active lifestyle, then your living room should be “lively”, it may contain both pastel colors and bright colors, interesting decor, functional furniture, bright light, mirror surfaces.
Indoor plants will be an excellent addition to home comfort in any home - greenery in the apartment gives the interior warmth, calmness and adds “life” to the room.
Do not forget that the main criterion for decorating a living space should be comfort and functionality, because in the living room we receive guests, gather with our household over a cup of coffee, negotiate, so this room should be as comfortable as possible.
If you are not sure what kind of interior design you should choose, in what style and with what decor, then it is better to seek help from professionals who will do everything based on your taste preferences and needs.
Stylish living room design 2022. Secrets of experienced designers
The design of the living room is one of the most important and functional interiors in the apartment, since it is in the living room that significant and important events take place in the life of the owners of the apartment: family vacations, meeting friends and guests, celebrations, parties, holidays.
The design of the living room should be functional and cozy. Everyone should feel comfortable and pleasant here. The living room should be located in a place close to the entrance, so that when entering an apartment or house you do not need to look for it.
Colorful ideas for decorating living rooms
In the photos from 2016-2017, the design of living rooms is still dominated by classic shades: beige, coffee, chocolate. It is customary to dilute monochrome color solutions with literally two or three accents, which, like bright spots of watercolor on a white canvas, add color to the interior. Natural colors are still in trend: shades of greenery, wood, meadow flowers.
Lilac shades
In the photo: Kitchen-living room interior in lilac tones
Complex lilac shades, associated with lavender fields and bouquets of violets, create a spring mood in the living room design. The combination of this color with white creates a subtle soft contrast in the room, which has a beneficial effect on the development of imagination
Shades of milk chocolate
In the photo: Living room interior in dark chocolate shades
Interior designers know at least as many shades of chocolate as confectioners know varieties of this delicacy. Therefore, staying within the chocolate range alone, today you can create countless variations. Chocolate with spices, truffles, hot cocoa with milk - the living room design shown in the photo above evokes all these pleasant culinary associations that can inspire a chocolatier to create another dessert.
Blue and purple accents
In the photo: Modern design ideas for a living room of 22 square meters. m
Another classic color solution: light monochrome and several bright color accents. Blue and purple textiles will give the pearl-beige interior greater depth and expressiveness
Yellow and black
In the photo: Design of a living room in a loft-style apartment
Black color in design usually accompanies industrial loft spaces, as in the example shown in the photo. Designers can also turn to a dark palette when creating interiors in the spirit of art deco or modern style. A lot of black color can only be used in spacious apartments. The abundance of dark colors can turn small rooms into gloomy theater scenes. Therefore, it is better to use this color sparingly, diluting it with sunny yellow or white for contrast.
Pistachio accents
In the photo: Living room with pistachio accents on Kastanaevskaya
Delicate pistachio accents bring eco-motives to the interior of the apartment. In the project presented in the photo from 2016, according to modern ideas, pastel green tones of textiles are adjacent to peach-colored sofa cushions.
Living room 2022 – new trends
At all recent exhibitions dedicated to interior design, one could see the clear primacy of the well-being motive, which can be translated as “well-being”. It is not surprising that in the era of total Internet, innovation, the incredible influence of various media resources, virtual communication, we increasingly need to create the most cozy, comfortable and warm interior in all respects. The living room of 2022 is designed to become just such a quiet refuge for minds overflowing with information and eyes tired of the constant flickering of advertising. But in pursuit of the latest innovations in the design of living spaces, it is important not to lose your own flair, preserve individuality and emphasize personal preferences, and not blindly follow the algorithm for creating the interior of a modern living room.
The concept of comfort is different for everyone. For some, to relax, it is enough to immerse themselves in a quiet atmosphere with a neutral decor; for others, accents are needed - both in the interior and the atmosphere of the surrounding space. But the designers tried to create a trend that will appeal to many and, to one degree or another, will satisfy needs and reflect stylistic preferences in a design project compiled with their own hands. The motive of “well-being” in their understanding is associated with a return to the roots and origins. That is why in the latest living room projects, so much attention is paid to creating a truly warm atmosphere, through the use of simple and concise solutions, in some cases with a rustic touch.
Natural materials, a family hearth, the warmth of homeliness and comfort, soft and fluffy fabrics, pleasant and natural color schemes - all these modern style motifs are literally created for the design of living rooms. If to create a warm atmosphere in a modern room you need to install an old chest of drawers or put covers with handmade lace on the sofa cushions, then in the new season you can do this without hesitation. Recent trends in the design of residential spaces allow for active decoration, which has long been denied by the minimalist sentiments of modern style.
Ideas for decorating a living room with an office
An office in the living room is no longer a rarity, but rather a necessity. It is possible to place an office area without compromising the footage of the main space through competent redevelopment. Furniture is also of considerable importance. Compact tables equipped with several storage drawers will take up much less space than massive corner cabinet systems with many additional shelves.
Corner mini-office
In the photo: Living room interior 36 sq. m with corner office area
The corner office, located to the right of the door, takes up minimal space and looks like a completely independent functional area. The table in this case is installed in such a way that it serves as a means of zoning and, at the same time, provides the person sitting at the computer with good natural light. Light, according to the rules, falls on the work surface from the left side.
Partition in the interior
In the photo: Living-dining room with office in an apartment on Lomonosovsky Prospekt
A transparent partition with a neat square layout, for all its office conservatism, organically fits into the neoclassical interior. This design allows daylight to pass through well, so both the living-dining room and the office have access to all the light sources in the room.
Mini office in modern style
In the photo: Living room interior with a mini-office
In order to create an office area in the living room, a narrow console table, a chair and a pair of hanging bookshelves are enough. It was this set of items that the Group’s designers decided to limit themselves to when creating a mini-office in the area between the window and the corner sofa
Styles
If you have a small living room, then you can use classic, modern, modern, hi-tech, minimalism, country style.
Baroque, Rococo, and Empire styles are not suitable for small living rooms, since they require space, luxury, and wealth; they are perfect for large living rooms, which can be gracefully furnished in these styles.
However, it should be borne in mind that these styles require significant funds for expensive gold-plated accessories and decorative elements: lamps, candlesticks, figurines, sconces, floor lamps, table lamps, openwork tables, expensive sofa upholstery made of natural fabrics, tapestries, brocade, velvet.
When choosing Empire, Rococo and Baroque, it is better that the furniture is made of natural wood.
Suspended ceilings and laminate floors look very interesting and colorful in modern living room designs. In general, laminate floors are suitable for all styles, but if you choose a classic, country style, it is better to choose laminate flooring that has natural shades of wood. Using Baroque, Rococo, Empire styles, you can use figured stucco in abundance on the ceiling.
The high-tech style should be complemented in the form of decorative elements: table lamps, lighting elements, figurines of this style.
Popular living room design styles
A brutal and unpretentious loft, a discreet but full of self-esteem classic, luxurious art deco, in which each element is comparable in cost to antiques and auction pieces of art - when choosing a style for living room design, experts focus on both the personal preferences of customers and for the allocated budget. Despite the general eclecticism, it is almost always possible to distinguish in a room the interior style chosen as the basic or main one.
Brutal loft
In the photo: Living room interior in a loft-style house
Brickwork, natural wood decoration, modern furniture and some elements of pop art in the form of the same posters with English inscriptions - all this is quite enough to form the conceptual design of a loft-style living room, as in the photo above. Excellent decorations for the loft space include graphic black and white posters and a compact fire line - a bio-fireplace with a long fuel block.
Classic style
In the photo: Interior in a classic style
Classicism in the interior of the living room is realized with the help of massive furniture, paintings in golden baguettes and expensive, but at the same time discreet decoration. The walls can be additionally decorated with laconic moldings. In classic living rooms, a large role is given to textiles: curtains, carpets, furniture upholstery. The task of textile elements in this case is to create a homely, cozy environment.
Modern style
In the photo: Living room interior in a modern style on Mytnaya Street
A minimalist approach to decoration, promoted by modern interior style, does not at all mean a rejection of decor. It’s just that to decorate such spaces, it is important to select very expressive objects that “work” for the overall concept. Designer armchairs like the Egg Chair or Ovalia Egg Chair look great in a modern living room.
Art Deco style
In the photo: Living room in the Art Deco style in a house in the village. Sosenskoye
The design of a living room in the art deco style allows you to collect the most expensive items in one space: luxurious Italian furniture, crystal curtains, beveled mirrors in silver stucco baguettes. This style direction will allow you to create an atmosphere of endless celebration and contentment in your living room.
East style
In the photo: Oriental style in the interior of an apartment on Malomoskovskaya
A Moroccan arch that forms a niche for the TV area, a wooden console with patterned doors, a low soft sofa, a hookah and an abundance of pillows - and here we have a living room interior in an oriental style. For a design project that recreates the atmosphere of Moorish palaces drowning in bliss, you can safely use bright colors. Pink, turquoise, jade and salmon shades will help create a rich and expressive design composition
Neoclassical style
In the photo: Living room project in neoclassical style
The design of a living room in the neoclassical style is the optimal compromise solution, which is equally suitable for both conservatives who prefer classical solutions and adherents of liberal views who advocate modern ideas. The neoclassical interior in the presented photo is an example of light classics adapted to the realities of the 21st century.
Psychological aspect of design
The influence of the appearance of a room and its interior design greatly influences a person, like music, it sets a particular mood. Sometimes the most insignificant detail at first glance can make you sad or melancholy, or, on the contrary, cheer you up. That is why it is important to know what is acceptable in the interior of the living room and what is not.
The times when home owners were guided solely by pragmatic considerations when arranging their homes are long gone. Today, the psychological aspect of room design comes first, because everyone wants their stay in the apartment to be comfortable.
The most popular and well-known criterion for choosing an interior is that the design of a single room or an entire apartment reflects the owner’s lifestyle, his habits and tastes. This fact is a component of the atmosphere of harmony and comfort. For example, if you are a calm, balanced person, not prone to excessive emotionality, then bright colors and daring accessories are of no use to you.
Furniture and decor in a modern living room
It is perhaps difficult to imagine another room in the apartment where you could afford to use as much variety of decor as in the living room. The decoration of a reception room can include mirrors, fireplaces, crystal curtains, and designer armchairs. Any, even the tiniest and most insignificant detail, should ideally not only fulfill its functionality, but also contribute to the formation of the overall concept.
Open shelving
In the photo: Interior of a bright living room with shelving
Open shelving in the living room allows you to place and collect a lot of small items and memorabilia in one place. This is an indispensable element of furniture for those who value minimalism and orderliness.
Staircase with forged elements
In the photo: Living room with stairs in the house
The staircase will become a decoration of the house if you equip it with wrought iron railings. Forging is suitable for almost any living room, regardless of the chosen style.
Art Deco furniture
In the photo: Living room interior in art deco style
Art Deco furniture has intricate contours and is often decorated with “carriage” screed. Today in Europe there are several large manufacturers of high-quality furniture in the Art Deco style.
Minimalistic TV area
In the photo: Design of a modern living room in a two-level apartment in Kotelniki
The TV area in the living room is usually very laconic, which does not prevent it from demonstrating individuality and independence. Built-in shelves, a flat television panel and an almost dwarf bio-fireplace - the Group’s designers, when working on the interior of the two-level apartment in the photo, decided to place all these items in the area of the partition enclosing the staircase.
Wicker chair Bubble
In the photo: Modern living room with Bubble chair
A wicker Bubble chair suspended from the ceiling can decorate your living room interior in a modern style. This piece of furniture will always be in demand among household members.
Armchair Swan
In the photo: Interior of an apartment on the street. Pudovkina
The Swan armchair, so named because its contours resemble a graceful swan, is the perfect addition to a modern living room. Alternatively, you can also use an Egg Chair.
White curtains and brickwork
In the photo: Interior of a one-room apartment in loft style
In the interior of a one-room loft-style apartment, decorated with artistic mosaics, snow-white curtains on the windows in combination with a rough brick texture create a spectacular contrast.
What you should pay attention to when arranging a Khrushchev building
Modern technologies today make it possible to transform an ordinary hall in a Khrushchev-era building into stylish and beautiful premises. Thanks to the designers' techniques, each interior can be made unique. Before starting renovations, it is important to decide on the style and methods of its implementation.
It is very important to choose the right color for the overall finish. It depends on the chosen style, as well as on the general lighting in the room. You can learn how to choose the right lighting for the living room from the material: https://homeli.ru/komnaty/gostinaya/osveshchenie-v-gostinoj
To make a small room visually spacious, you need to use special techniques. For example, the correct design of a window opening and the absence of massive curtains will make the living room visually larger. To prevent the window from remaining empty, it can be decorated with a curtain made of light fabric.
What you should pay attention to when decorating a Khrushchev building:
- Wall decoration should be done in a single color. It is better to make their surface smooth.
- It is better to use simple shapes for interior decoration.
- Lighting is best done decentralized. This will make the room more comfortable.
- You should choose the most necessary furniture. There shouldn’t be a lot of it, just like decorative items.
You can add your own flavor to the interior of each living room. This could be playing with color, using contrasting techniques. The emphasis can be placed on the decor. For example, use floral decor as the main one.
Characteristics of wall materials for finishing
Choosing wallpaper for the living room requires taking into account its practical function. The material used for their manufacture should not be easily soiled. Therefore, the best option for decorating a spacious guest room is a dark color scheme. As in previous years, in 2017 small living rooms require a light design that visually enlarges the space, so wallpaper made from high-quality wall finishing materials that have:
- environmental friendliness;
- breathable layer;
- technology that does not accumulate dirt;
- non-fading coatings;
- beauty;
- function of hiding irregularities.
Drawings and prints
When choosing a pattern, consider the goal you are trying to achieve when decorating a modern room. If you want to increase the height of the room, opt for striped wallpaper. They will disguise the seams and make the ceilings higher. Remember that volumetric patterns are welcome on one wall, while the rest of the walls should be background.
Advice: do not cover a wall covered with furniture with expensive materials. Choose modest solid colors. This way you will make the background beautiful and get rid of problems with gluing.
Don't know which wallpaper to choose? Create a variety of designs. Choose different contrasting options for wallpapering your living room, especially since now there are even more interesting and original variations. Contrasts will look great in an apartment, for example, the predominance of a single design style in different colors of walls, furniture, and accessories.
Fireplace as the center of the living room
In addition to sofas, the next decoration of the living room can be a fireplace, both decorative and functional, lined with natural stone.
The center of the living room can be a fireplace, around which there is a group of sofas, as well as a TV or home theater surrounded by armchairs and pillows. A decorative detail can be a carpet.
If there is a niche in the living room, you can make it with an arch and place there a resting place or a place for formal meals, with a beautiful table, chairs, decorated with appropriate style accessories.
If the living room has a large window, then the entire interior can be arranged around it, although traditionally the center of attention is usually the TV.
An important detail of the composition for relaxation is a coffee table, where you can not only look at magazines, but also drink a cup of coffee, so the table should be somewhere no higher than 50 cm in height, and the color should match the sofa ensemble.
For the interior design of living rooms, various cabinet furniture is now used in the form of walls, shelving, sideboards, chests of drawers, and sideboards.
The materials can be very different: MDF, chipboard, boards covered with polymers or natural veneer and, of course, natural wood, which always remains the main material for living rooms, especially in the classic style.
Before you buy wallpaper
Before purchasing, you need to calculate the required amount of material so as not to end up in a situation where a couple of centimeters are missing. Traditional wallpaper is produced in rolls of a standard length of 10.5 m. The width of the rolls varies (0.5, 0.7, 1.0 m).
Take into account the differences in wallpaper in terms of area covered. This is a very important point. Measuring the hall lengthwise and crosswise with a tape measure will help determine the required quantity. The value after multiplication will be the area of the working walls.
Next, you need to subtract the area of the windows and doors from the resulting area. The doors between the rooms are almost the same, 2.0 x 0.8 m. The same applies to the windows. The standard dimensions of window openings are 1.75 × 1.6 m. This means that 1.6 and 2.8 square meters must be subtracted from the total area of the hall. m, respectively.
If the renovation plans include combining a living room with a kitchen or bedroom, then you should calculate the area for each room separately. In this case, you can use different wallpapers.
You will be making a mistake if you think that this is where the area has been calculated. There are many more nuances, for example, trimming, tolerance, pattern adjustment, non-standard ceiling height. A standard roll is designed for a room height of 2.6 m. Thus, 4 strips are obtained from one roll. If the ceiling height is higher, then much more wallpaper will be required.
Advice: it is better to buy more wallpaper per roll. You can arrange to return the unused packaged roll back to the store. This is a better option than a lack of finishing material. Remember that different batches of wallpaper differ in shade. In addition, the store may no longer have the required rolls.
Family room color palette - features of choice
The most popular color combinations for decorating modern rooms are the use of shades of white, gray and black, in a reasonable dosage of dark tones on a light background. To effectively raise the color temperature of such fairly “cool” interiors, wooden surfaces are best suited.
Upholstered furniture in warm, natural shades allows you to bring into a snow-white room a little coziness and warmth, so necessary for living spaces. As a rule, furniture in beige, sand and chocolate shades is used for such purposes.
It is difficult to imagine a more neutral color than gray and its various shades. The gray tone allows you not only to create a safe atmosphere in the room from any point of view, but also, depending on the shade, to give the space elegance, lightness or severity.
Dark spots on a white background are the trend of the season
Against the snow-white background of the walls, black furniture and decor look especially expressive and contrasting. The result is always a modern and dynamic image of the room. Perhaps for some homeowners this design will seem insufficiently cozy, close to the office design of the premises. To eliminate such a bright contrast and the scarcity of the palette used, you can add a bright carpet or use a colorful shade to decorate upholstered furniture with decorative pillows.
Living room furniture
Furniture for placement in the living room should be selected taking into account the functional load of the room. It should be wear-resistant and easy to maintain.
An upholstered furniture group can be presented in the form of a corner sofa and soft poufs.
Corner models are very popular today, as they have several undeniable advantages: they are functional, varied, have additional storage sections, and create a large sleeping area if necessary. Poufs can also be used in different ways: as a table or as a place to sit.
The storage system in the living room can be represented by open shelving, hanging structures in the form of cabinets with doors that free up space below, and familiar chests of drawers.
Decorative elements will complete the interior and fill it:
- curtains - they should be light and airy. Straight curtains without additional decorations or hangers are appropriate; the color should match the main background of the room;
- fireplace installation in the form of an artificial model or niche, trimmed with mirror panels with candles;
- lighting in the living room, which functions as several rooms at the same time (bedroom, kitchen, etc.), is a way to highlight each such zone. Ordinary chandeliers, directional light sources, and unusual sconces and floor lamps are appropriate.
Modern tendencies
It will be very fashionable to highlight accent walls. Natural materials in various colors remain trendy. The same applies to wall and floor decor.
The design of a living room in a vintage style is considered popular, creating a special coziness in the home. Leather furniture, dark colors, dim lighting - all this will make the room luxurious and comfortable.
If the living room is intended for family relaxation, it is enough to purchase a couple of comfortable chairs, a sofa, shelving and a TV stand. If space allows, place a stylish coffee table with decorative items here.
Do you often receive guests? Consider a bar counter or table next to the sofa. An impressive and modern element organizes the convenient serving of drinks and snacks to guests.
Color and lighting
If your living room is intended more as a relaxing place, then you should use cool tones: green, blue, blue shades.
If the living room is combined with the dining room, then you can use color to divide it into two zones: the dining area will be in bright colors, and the rest area near the TV or fireplace will be in cool colors.
You should also pay special attention to the lighting of the living room. The overhead lighting of the living room should be voluminous and create a festive mood, so chandeliers that are more massive in accordance with the style are preferable.
Side lighting of certain areas should be spot-on and create coziness by illuminating individual interior details, for example, a painting, an armchair.
There are many options for arranging the interior of a living room, it all depends only on your imagination and financial capabilities!
Living room design
