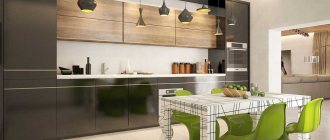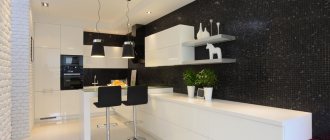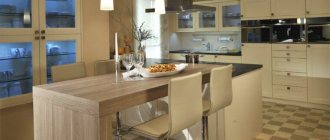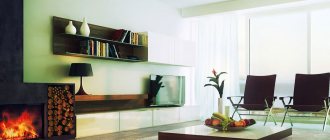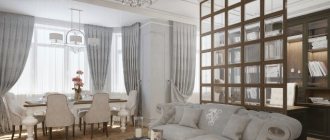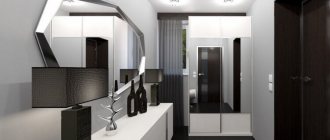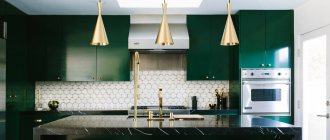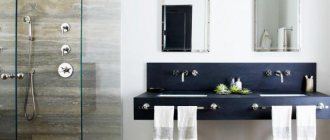Use our tips and you will create a comfortable kitchen where cooking will be a pleasure. We will advise you on how to arrange the countertops and kitchen appliances so as not to walk extra meters in the kitchen. Learn what the work triangle is and how to use it practically. Learn practical principles of kitchen interior design.
Which kitchens are comfortable?
Renovating is a great opportunity to “open up” the kitchen if it was previously separated by a door from the rest of the house (this used to be a more popular way of organizing space; today, kitchens are often connected to the living room or adjacent dining room). You can leave space for the width of a single door or - if the layout of the rooms and partitions between them allows - expand them by demolishing part of the wall separating them (you need to consult the designer to ensure that the building structure will not be compromised).
You may be interested in: Open kitchen - what is it like? How to properly equip an open kitchen?
The absence of doors will make communication easier - when moving from one room to another you will not have to open and close them, which is especially important when moving dishes. From the kitchen you can also watch what is happening in the living room, and while cooking, at least indirectly participate in the life of the family.
Kitchen countertop
The correct layout of the kitchen in accordance with the principle of the technological process consists in the correct arrangement of devices and providing between them a sufficiently long section of the countertop , which usually has the shape of the letter L or U. In small kitchens, all zones are most often connected by a continuous countertop , in large ones - two parallel countertops, so-called islands or peninsulas.
Good rules to keep in mind are to first provide a work surface between the refrigerator and the sink, as well as a place to work. The devices should not be too far from each other.
Interior trends in kitchen design 2022
The combination of the incongruous remains the main feature of interior design in 2022. This applies to the choice of materials, furniture, appliances and all the little things around. In the case of the kitchen, this trend is a winning ticket because you can completely adapt the space to suit you.
Eco-trends are woven into all styles and trends in the form of natural materials, natural colors, simple shapes and living plants. Instead of gloss, matte textures now predominate. And instead of sharp and sharp geometry, there are smooth rounded lines and corners.
The fashion for naked technology is also convenient, so it is no longer necessary to hide all communications and gadgets. Multifunctional appliances allow you to equip a full-fledged professional kitchen in a small room. What are some kitchen machines with dozens of functions worth?
Choosing security
A functional kitchen is a safe kitchen. It is possible to prevent an accident and protect your health by thinking through everything wisely.
- Firstly, the distance should be at least 45 cm between the stove and the sink, as well as between the stove and the window.
- Secondly, the stove and oven cannot be located next to the refrigerator.
- Thirdly, the dishwasher is installed in such a way that the water supply hoses can be connected without lengthening them. This will extend the life of your equipment.
Color solutions for the kitchen 2022
Light natural shades do not seem to be the most practical for the kitchen. But in fact, with the right choice of materials, they are even easier to care for, and the interior looks much lighter.
White kitchen design
The main thing here is not to skimp on decoration and furniture, so that the snow-white kitchen remains that way. Also, experiment with shades – from sterile bluish to cozy milky.
Gray kitchen design
Gray is an ideal choice for hot and sunny kitchens because it always makes the room feel fresher. And the variety of its shades allows you to create dozens of different solutions. Moreover, you can create a bright interior even without color accents.
Yellow kitchen design
Unlike gray, yellow is better suited for rooms where there is not enough sun and light. It gives the illusion of warmth and comfort. And at the same time, this is one of the main colors of 2022, so you definitely can’t go wrong here!
Beige kitchen design
Delicate beige is suitable for those who are worried about the practicality of a snow-white kitchen. It really is not so easily soiled and much more versatile. It also looks noble and elegant, and complements more classic interiors well.
Red kitchen design
Although bright colors are not in fashion, designers made an exception for red kitchens. It’s not for nothing that restaurateurs all over the world adore this appetizing and rich color!
Design of a kitchen combined with a living room (90 photos)
Work triangle in the kitchen
When planning the location of devices in the kitchen, you can use the working triangle , which suggests that it is ergonomic and user-friendly to install the main kitchen appliances (sink, refrigerator and stove) at the vertices of a triangle drawn in the projection of the room. The total length of its shoulders should not exceed 7 meters.
This arrangement corresponds to the order of operations performed during cooking (removing food from the refrigerator - washing it - cooking), and navigating such an organized kitchen will avoid too much travel.
Place to eat - dining area
If the kitchen is spatially connected to the dining room or living room , there is no need to organize a space for eating. If it is closed or separated, such a place should be provided, for example, at the kitchen counter. Different solutions are possible due to the different heights of the table top (85-90 cm) and the regular table (about 75 cm). The section of the table top that serves as a table can be lowered. This can also be at the same level, but then taller chairs will be required.
You can also raise the top and create a bar where you can sit on high stools. This will create an attractive element that separates the kitchen from the living or dining room.
Interior styles for the kitchen 2022
Classic kitchens with lush decor and carved furniture are almost impossible to find in 2022. Unless individual elements are used. Otherwise, current styles look quite laconic and calm.
Modern style kitchen
Modern style is now a rather abstract concept. And it is he who fully reflects the essence of the trends of 2022. Any textures and any objects are combined here, but it all looks very calm and natural.
Scandinavian style kitchen
Scandinavian style is light, homely and very beautiful. He gravitates towards white color and natural materials, as well as unusual accents and interesting decor.
High-tech kitchen
Fans of modern technology boldly decorate their kitchens in high-tech style. It no longer so clearly resembles a spaceship, and it allows for natural materials. But all household appliances fit perfectly into it, even if there are at least a couple of dozen of them.
Kitchen in Provence style
Provence in 2022 becomes more restrained, less openwork and decorative. But it is still very gentle and elegant, suitable for those who appreciate the warmth of the hearth.
Loft style kitchen
Loft interiors in 2022 are becoming softer and lighter, but the main features remain recognizable. This style is very convenient for the kitchen, because the brick apron and open communications in it are like family.
We use one facade
No more than 2 colors or use shades of the same palette. Calm colors that will be pleasant and not irritating.
One style of facades, one design. Important principles of modern cuisine. The design shouldn’t be eye-watering or surprise everyone with creativity – simple, minimalistic and always on trend.
List of the most successful and pleasant combinations:
- white with wood;
- demons with black;
- beige with wood;
- gray and white;
- delicate red with white or beige;
- peach;
- orange and gray;
- gray and yellow;
- turquoise;
- green and white(beige);
- grey-brown.
Place large drawers on the bottom and small ones on top. It would be better for you to install an automatic opening system, especially for those that are taller than you.
Materials and design
Kitchen materials must be resistant to moisture and temperature changes. And we strongly recommend choosing washable surfaces!
Floor finishing
The best material for a kitchen floor is still tile, and there will be no revolution here in 2021. It can be of any type and imitate any coating, from wood to stone. In wet areas, pay attention to collections with anti-slip coating. You can lay moisture-resistant laminate flooring in the dining area of a large kitchen.
Ceiling design
Since we must not forget about practicality in kitchen design, plasterboard and tensile structures are our everything. It is easy to hide communications and install lamps in them. Also, you don’t need to perfectly level the base.
Wall decoration
In 2022, wallpaper is finally taking a backseat when it comes to the kitchen. Textured plaster and other textured materials are used less frequently. The most convenient and win-win solution is simple, smooth walls for painting. In addition, any defect or stain on them can then simply be painted over.
Kitchen apron
A kitchen apron is not a whim, but a real necessity in the area near the work surface from the stove to the sink. Here, tiles, artificial stone, special polymer panels or even a glass plate are ideal. That is, everything that washes well. And where there will be a minimum of easily soiled seams and joints.
Lighting and backlighting
A single central light works well in a dining area where bright light is not needed. If there is no such separate zone, we recommend a series of spotlights around the perimeter. A separate illumination of the work surface, which can be built, for example, into a cabinet, would not hurt. And above the bar counter, several small hanging lampshades look beautiful.
Textiles and decor
Textiles are an integral part of the kitchen. First of all, you will need towels, rags, napkins and other small items. If you want a beautiful designer kitchen, choose them together and in advance. In interiors that involve an abundance of textiles, such as Provence, beautiful curtains, pillows and chair covers are suitable. From a practical point of view, take roller shutters for the windows.
As for the decor, it is in the kitchen that you can make it as practical as possible. Dishes, work supplies, jars of spices and cereals - all this will be an excellent decoration. Only for minimalist interiors choose glass, plastic, metal and a minimum of colors. And for decorative ones - painting, patterns and decoupage.
Kitchen design in a classic style (80 photos)
Wall fixtures
To keep small kitchen utensils always “at hand”, a system of convenient wall fixtures is used:
Rails are a pipe with hooks on which various kitchen “helpers” are hung.
This system can be located in any convenient place: across the entire kitchen facade or on part of it, on the side of the cabinets. Can be complemented with various spice shelves or holders.
Design for metal objects. Most often used as a stand for knives or objects with metal elements, since magnetic attraction is the basis of this device.
Choosing a kitchen set
All kitchen sets are linear, corner or L-shaped, U-shaped and island. The last two are good for spacious kitchens and studios, but for standard apartments, take a closer look at the first. The materials used are mainly MDF, plastic, acrylic, glass, metal, artificial stone. Wood remains mainly only in classic interiors, as a more expensive and less practical material.
Kitchen design 2 by 3 meters: beautiful ideas (80 photos)
Secret No. 2. Filling cabinets, storage
In this matter, not only the capacity of the kitchen unit is important, but also proper organization of storage. Even in a large kitchen, there may always be a shortage of space if you choose the wrong interior contents. For small rooms this issue is doubly relevant.
To make it easier to navigate the world of ergonomics, follow a few simple rules below.
Lower tier headset
The lower modules are used for storing heavy items - pots, pans, and also for built-in appliances - dishwasher, washing machine. If it is possible to build in an oven and microwave at chest level, then you should give preference to this option for installing equipment.
Take care of the optimal height of the lower cabinets. Thanks to the adjustable legs, the headset can be set to the desired level.
When organizing the lower tier, there are several tips that will make the kitchen more convenient.
- Cabinets with drawers are more convenient than cabinets with shelves.
The most necessary and frequently used items are stored in the drawers under the countertop - cutlery, knives, vegetable cutters, etc.
You can pull out the drawer to its full length and quickly find what you need. In a closet with shelves, what you need may be in the far corner.
Cabinets with drawers are more expensive than modules with shelves, but if you can not save for the sake of convenience, then the choice will definitely not disappoint. If you are buying a set for a long time, then do not skimp on accessories.
- Utilize corner storage in an L-shaped layout by incorporating a smart nook.
Read more about the “magic corner” in a separate article - go to it.
- Choose non-standard organizers for the interior filling of cabinets.
In addition to the usual tray for forks and spoons, there are many other interesting solutions.
Bottle boxes are convenient for storing bottles of oils, jars of spices, sauces, and vinegar.
Such organizers will allow you to rationally organize storage and free up space in the work area.
- Engage the base.
A small kitchen is sorely lacking in storage space. Why not use the space in the plinth to store baking trays, baking dishes and other flat items that you don't use very often.
Upper tier headset
Upper cabinets are designed for storing light items and for things that should be on hand at any time - cereals, spices and other groceries.
To store bulk substances, it is better to use separate containers of the same shape. In order not to confuse the jars, you can label them beautifully.
The top cabinet above the sink traditionally houses a drying rack. If you plan to immediately put plates and mugs upstairs in the cabinet when washing dishes, make sure that the cabinet opens comfortably and you do not hit your head on it. The height of the upper cabinets should be based on the height of the household. The picture below will help on this topic.
The question of whether open shelves are worth it remains controversial. On the one hand, this will allow you to quickly take what you need when cooking. On the other hand, open shelves require more frequent cleaning.
Open shelves allow you to visually unload the kitchen, which will be an excellent solution for a small, cramped space. To prevent such a kitchen from appearing cluttered, it is worth taking care of the appearance of the dishes that will be stored open.
Another solution for small spaces is glazed upper cabinets. They will look visually lighter than deaf people. But here it is also worth paying attention to the beautiful appearance of the dishes, which will be visible behind the display doors.
For more practical storage ideas, watch the video:
Small kitchen design 2022
Minimalism 2022 allows you to easily arrange a small kitchen. Choose light white, beige or gray colors, zone lighting and built-in appliances. A compact linear or L-shaped set will suit you. The window sill can be used instead of a table and an additional work surface.
And think carefully in advance about what storage areas and equipment you need. Replace several bulky cabinets with a pencil case in the ceiling, make maximum use of vertical space, replace a large stove with a small surface with two burners.
Lighting solution
A harmonious, comfortable kitchen should be bright. Light for a pleasant time on it and to make it comfortable to work.
The work area can be illuminated using an LED strip located along the bottom of the wall cabinets.
Various design solutions are possible for the dining area: ceiling chandeliers, table lamps, wall lamps.
Before deciding on kitchen lighting, you can study the variety of solutions to this issue on the Internet and look at photos of a comfortable kitchen.
Even the smallest kitchen can become comfortable and cozy if it is properly equipped, every little detail is taken into account and every centimeter is used correctly, not to mention large kitchens.
Kitchen 2022 – photos of real interiors
Here we have collected beautiful examples, real photographs and a whole series of useful life hacks. Create with us and your kitchen will be perfect!
Did you like the post? Subscribe to our channel in Yandex.Zen, it really helps us in our development!
Kitchen equipment
Most often, built-in kitchens are made to order, based on the parameters of the room, its design style and the customer’s preferences. Therefore, the choice of components must be approached responsibly.
It is advisable to order the entire kitchen from one manufacturer. In this case, there will be no problems with the fact that household appliances purchased separately do not fit the selected set in size or style. In addition, this will simplify repairs in the event of component failure.
Experts advise:
- Choose equipment that will be used regularly;
- Invite a professional measurer;
- Develop a project and discuss the details of the order together with the contractor;
- When choosing an open facade, select equipment of the same color scheme;
- For a small kitchen, choose a compact set.
Avoid the dark palette
No matter how much you like black, burgundy, dark blue kitchens and other rich shades, they are not suitable for a small kitchen. Your choice is white, light colors from the natural range.
White visually makes the kitchen larger. Combine different shades of white to achieve a clean, airy feel. A bright floor and household appliances will help dilute the light interior.
The lighter the kitchen, the larger it seems. Follow this rule if you want a small room to feel spacious and cozy.
Important: Do not get carried away with mixing shades: two or three colors will be enough to decorate your kitchen. An excessively colorful design will visually make the room smaller, and this is not at all the effect that should be achieved.
Make a headset to order
Despite the fact that you can find kitchens for every taste in stores, we recommend that you design the design of your set and order its production according to an individual project. To do this, you can use the designer on our website.
Despite the fact that this approach will cost you more than buying ready-made furniture, in the future all costs will pay off. When designing your own set, you can take into account all the little things: the configuration and dimensions of the room, the location and width of the shelves, the overall dimensions.
This way you can create a kitchen that perfectly fits the size of the room and at the same time fully satisfies all your needs.
Order a set with shelves tailored specifically to your needs.
Use every centimeter to store various utensils.
An unusually shaped set will help you use space efficiently.
Give up the kitchen corner
No matter how comfortable a kitchen sofa or kitchen corner may seem to you, it has no place in a small kitchen. It's better to choose several small chairs. If the kitchen is very small, consider folding options. It is important that they are not too heavy - otherwise you will quickly get tired of removing them and they will get under your feet while cooking.
Is this option not suitable for you? If you have installed a bar counter, matching chairs would be an excellent solution. It’s easy to choose the right model for any interior design style.
Translucent chairs for modern interiors. A small dining group will fit in a 10 square meter kitchen.
Layout depending on the size of the kitchen
Absolutely any kitchen with proper planning can be functional and comfortable. Of course, the best option is a large kitchen in a private house - the design examples in the photo only confirm this. But small kitchens can also be arranged with maximum comfort. A kitchen with an area of no more than 5 square meters is considered small. meters. In this case, the most important point in planning is to preserve as much free space as possible and visually expand it. Often this issue is solved by moving the dining area into the living room or combining the kitchen and living room. If this is not possible, you can purchase a compact table and several folding chairs.
Design of a small kitchen in a private house
For a medium-sized kitchen, a corner layout would be a good solution. Thanks to a properly selected set, you can get a comfortable working area, as well as conveniently place all the necessary kitchen utensils. If you have high ceilings, you can complement such a kitchen with high shelving. In addition, you can also place the bottle holder on one of the walls. Such a solution, firstly, will become an original and stylish decoration for the interior of a kitchen in a private home, and secondly, it will help save additional space in the set.
Small kitchen in a private house Source baneproject.com
Another great option for a small space, as well as for those who rarely eat at home, is a linear layout. Furniture, interior items, and household appliances in this layout are arranged as compactly as possible, along one wall. It is worth noting that if the length of the kitchen is up to 2 m, then this layout is the only correct solution. Its main advantage is the proximity of the sink and stove, but they, of course, should not be located close to each other. This is done, first of all, to comply with safety regulations.
Square kitchen
It is believed that a square room is ideal for a kitchen. Here you can easily arrange a functional work area and a comfortable dining area. Difficulties can only arise when arranging furniture so that there is enough free space. For such a kitchen, light colors, smooth corner lines, and mirror mosaics are recommended - all this will help visually expand the space.
Square kitchen design Source naturesglory.net
If the kitchen is square, but at the same time large, you can organize a relaxation area with a small sofa and a couple of comfortable armchairs. If you have a classic stove, it can be decorated and used as a fireplace. A more practical and modern solution is an island kitchen. This layout is very popular in Europe. In the center of the kitchen you can place a work area and household appliances. Most often there is a countertop for cooking with numerous drawers for storing food and utensils.
Experiment with materials
When choosing materials for finishing a small kitchen, pay attention to their volumes and textures. So, wide wooden panels are unlikely to be suitable - they hide the space. But light wallpaper with a satin texture would be much more appropriate.
Modern materials with reflective properties look good in small kitchens. For example, install a steel countertop. This is both fashionable and practical - steel is practically not subject to corrosion and is highly resistant to mechanical damage. In addition, its reflective properties will visually make the kitchen larger and brighter.
Mirrors on the walls can play the same role. Only you will have to carefully monitor their cleanliness - all dirt and fingerprints are visible on the reflective surface.
A translucent apron will add volume. Bright accents look very interesting against a light background. The textured pattern visually makes the kitchen taller.
Choose household appliances carefully
If you analyze new products on the household appliances market, it becomes noticeable that manufacturers gravitate towards maximalism. Home ovens that are more similar to units for a professional kitchen. Refrigerators with a useful capacity of five hundred liters. Huge food processors that can’t except go to the store for you.
Tell me honestly, do you really stock up for a family of ten and prepare enough food every day for a gala reception? If so, you will have to solve the problem of how to fit all this equipment into a small kitchen. Perhaps the best solution would be to change living space.
Refuse unnecessary equipment: only the essentials. A microwave above the stove will save space. Consider the location of each device.
If not, then decide what household appliances you really need. Perhaps a refrigerator with a capacity of one hundred and fifty liters, a small stove is enough for your family, and is it worth giving a food processor to someone?
The main rule: do not chase large volumes and buy only what you really need.
Consider your headset configuration
In a small kitchen, you need to cherish every centimeter. Therefore, think carefully about how many and what kind of shelves you need. Don’t assume that you won’t be able to fit everything you need - there are examples where a real kitchen occupied only two or even one square meter!
Corner cabinets, narrow shelves for spices, multi-level hidden shelving - the modern furniture industry provides ample opportunities for creating a unique set that fits the dimensions of even the smallest kitchen.
Don't be afraid to experiment: even if you think that a shelf looks too unusual or that you don't need a cabinet a few centimeters deep, this addition to a standard set may be exactly what you need.
Decide for yourself how many cabinets you need. You don't have to follow the rules. Lengthen and shorten cabinets as you wish. Unconventional shapes will decorate a small kitchen.
Use the space under the window
If in a large kitchen the window sill serves more as a decorative element, then in a small kitchen such wastefulness is simply unacceptable. Remember, your goal is to use every inch of open space as efficiently as possible.
There are several ways to fit a window sill into the interior of a small kitchen:
- Install a piece of kitchen furniture opposite the window sill . You can just put a cabinet there, or you can place a sink or even a stove.
- Sometimes, in the area under the window sill, if a radiator is not installed there, a small cabinet or open shelves ;
- The window sill can be turned into an unusual bar counter . This idea deserves special attention if you have a beautiful window view.
- This is an excellent alternative to a regular dining table , especially if you have a small family. Need more space? Order a folding board. When folded, it lies on the windowsill; when open, it turns into a dining table for three or four people.
- Do you want to install a small set? A window sill can be an excellent alternative to a work surface.
However, remember that if you actively use the window sill, you must carefully monitor its cleanliness. To keep it in good condition, follow our tips in this article.
The window will provide additional light to the working surface.
The kitchen sink under the window is unexpected, but very convenient. Using a window sill will give you up to 80 centimeters of usable space.
