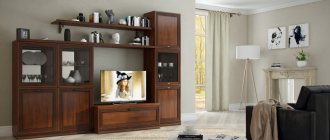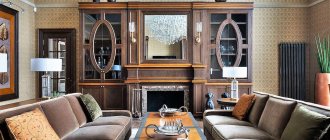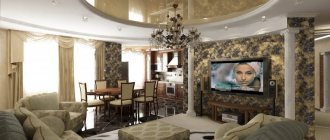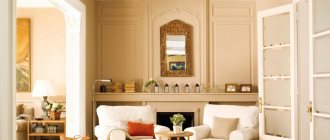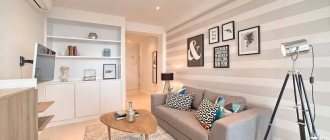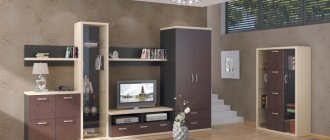Home » Rooms » Living room
Living roomDesignFloorCeilingsInterior styles
Belyaeva Irina
24712 Views
The living room is one of the most important rooms that needs to be equipped even if there is a shortage of free space. A small area imposes many restrictions, but at the same time it gives impetus to the manifestation of imagination and the implementation of unusual design solutions. You can cope with the task of creating a cozy, fairly functional living room if you have the necessary information. Find out more about everything later in the article.
Simple or complex approaches to solving the issue
Creating an original living room in a small area is very difficult. Non-standard solutions, as well as special techniques, will be used.
The easiest option to “add” space to your living room would be to disassemble a wall (or part of it). In this case, the expansion will be achieved by combining the living room with the kitchen or one of the adjacent rooms.
We choose non-standard solutions
Complex approaches are the embodiment of unusual solutions in the area that was originally allocated for the living room. To do this, play with colors and shades, choose suitable furniture and accessories.
Air conditioner
in the living room of a 2-room apartment
An important rule: cooled air should not blow on people sitting on the sofa or at the table. Moreover, the farther the internal housing of the air conditioner is located from the window, the more difficult and expensive it is to install - after all, you will have to trench the wall.
Air conditioner indoor unit
- not the most attractive detail in the interior and you always want to disguise it somehow so that it is not too noticeable. A white block on a white wall is easier to hide. :).
We propose to consider the three most common options for the location of the air conditioner.
1. The indoor unit fits well above the door - excellent placement of the air conditioner!
2. The location of the air conditioner is close to the window. This option is especially good for those who want to save on a strobe for air conditioner communications.
3. Poor location of the indoor unit. Cold air from the air conditioner blows onto the sofa and the people sitting there.
Where to begin?
The creation of any interior begins with the design of the floor, ceiling, walls, and the choice of furniture. Having outlined the main direction of the design, you can move on to detailing.
We combine the floor and ceiling with the interior
If the living room is not only small in area, but also requires the combination of several functionally different zones, then this factor must be taken into account from the very beginning of the design. Zoning, if necessary, is performed using the following techniques:
- organization of niches;
- proper arrangement of furniture;
- using wallpaper of several shades;
- placement of partitions;
- use of lighting of various directions and organization;
- organizing a podium in part of the room;
- combining living space with a balcony.
Placement of partitions
The main points in creating a living room interior are based on a suitable choice:
- Lighting.
- Color range.
- Furniture.
- Accessories.
Classic
Adherents of the traditional design model do not need to abandon the usual interior format. There shouldn't be any problems with finishing. You will have to try hard when choosing furniture. Large objects and dark colors are excluded.
The calm and noble atmosphere will give the impression of comfort. Pretentiousness and pomp are excluded. This option is ideal for fans of conventions.
Wall decoration: manipulations with prints and shades
One of the most popular ways to decorate walls is wallpapering. To create a successful interior, designers give preference to light colors. Pastel colors will create the effect of free space, spaciousness, and light.
Most often, walls are covered with wallpaper.
Prints
Prints for the living room should be chosen small, not in flashy colors, but with a laconic design. It is not advisable to introduce large bright elements into the interior, not only when decorating walls, but as accessories. A large pattern on the walls will create the impression of a small, cramped space.
Advice For a small room, it is important not to overload it with details, including drawings and details. In order for the space to be harmonious, it is advisable not to use prints en masse. If the wallpaper is chosen in a small pattern, then it is better to choose plain curtains, as well as upholstery. And vice versa.
It’s better not to choose wallpaper with large patterns
Colors
A light shade that dominates the living room may look boring and uninteresting. It is necessary to dilute such a “bland” interior with unusual decor and the use of original solutions. Several colors in the design of a room will help create a dynamic atmosphere and even improve well-being.
When using multiple shades, try to limit the number to five. A good option is to use gradient coloring.
Light wallpaper can look boring
Pastel shades have many tones and undertones. Choosing the most suitable one for the living room should be based on the concept of the room itself, the brightness of the lighting and the objects present in the room.
Warm shades with a yellowish tint have a calming effect on the nervous system and look neutral. They allow you to create a versatile backdrop in your living room.
Cool shades, combined with warm ones, can be used in small rooms without the danger of making them uncomfortable and cold. Warm and cool colors when combined with white allow you to create a bright, comfortable room for living. White can be introduced as an accent.
Dominant white color
Cool shades include:
- lilac;
- grey;
- mint;
- blue.
Cool interior colors
Warm tones include the following:
- golden;
- sand;
- ocher;
- pink;
- beige;
- peach, etc.
Classic color combination
Tip For rooms facing north, it is better to choose warm colors as the predominant ones. For sunny windows, you can pay attention to a cool color scheme, which “quenches” a large amount of sunlight.
Recommendations for decorating a living room
Practical tips:
- Light colors will visually expand the room.
- A print with a horizontal pattern visually “lowers” the ceiling.
- Bright shades can be used as companion colors when placing accents.
- If there are pets, it is better to choose wallpaper with a small print (for example, with a spray effect), as well as a textured top layer. This approach will allow you to hide minor damage caused by animals.
- A vertical strip or other pattern going from bottom to top visually increases the height of the ceiling, but can hide the area.
Light colors will visually expand the room
Highlighting one of the walls: mirrors and photo wallpaper
If you need to visually “expand” the living room space, you can use mirrors. They should not be small, but large, allowing you to create the effect of perspective. An example is the use of furniture with mirrored facades or placing a mirror surface above the sofa.
Highlighting a wall with photo wallpaper is a fashionable and effective technique. Pasting photo wallpaper will help correct the irregular shape of the room, as well as shift attention to the original design. A three-dimensional image will help to visually lengthen a square room or balance a narrow living room.
Highlighting walls with photo wallpaper
Tip In addition to the walls, you can decorate the ceiling in the living room with mirrors.
Highlighting one of the walls of the living room in the relaxation area with a bright color or a catchy pattern of photo wallpaper will help give the room dynamism. Near this wall you can place original decorative items.
Techniques for visually increasing area
It is possible to truly increase the area of a room in rare cases. This should not stop you from trying to work with space. Techniques that allow you to achieve results visually will come to the rescue.
Note!
Tulle design for the living room: tips on choosing fabric materials, colors, types of tulle. Decor and accessories for tulle in the living room (photo + video)- Living room design - current ideas and the best interior design combinations. Tips for choosing furniture styles and models
- Partition in the living room - 180 photos and video master class on how to correctly install different types of partitions
Justification for partitions when room space is limited
If the living room has a small area, how justified is it to divide it with the help of additional partitions? If it is necessary to place several zones in one room, for example, relaxation and receiving guests, such a division may be completely justified.
Justified use of partitions
The partitions themselves in the living room can be of two main types:
- Decorative.
- Fundamental.
Partitions can form original arches, transform into niches of interesting shapes, and stand out in color and material.
Partitions can have the most interesting shapes
Decorative partitions
They play not only a functional role, zoning the room, but also a decorative one. They can be decorated using glass, bead pendants, fabric panels, etc. Or shelving with open shelves can be used for books, souvenirs, an aquarium, etc.
If glass is chosen, then most often preference is given to the matte version, as the most versatile. The matte effect is not completely transparent, but allows enough color to pass through and can go with most styles.
Decorative function of partitions
Fundamental partitions
Solid, created over the years, such partitions play the role of a real wall. They are reliable, but have their drawbacks:
- take up quite a lot of space;
- degrade the natural light in the room, especially if there is only one window;
- they are very difficult to dismantle and almost impossible to move.
Here the partitions play the role of a real wall
For a small living room, a fundamental partition is not the best option . It can be used only in cases where other options cannot be implemented.
Ceiling: “increasing” the height
The design of the ceiling affects the perception of the entire room. If the height of the living room walls is small, you will have to abandon complex multi-level structures and dark colors. The lighter the shade chosen, the better.
Avoid the pompous ceiling
A feeling of spaciousness can be created using optical illusions in the form of prints on tension structures. It is better to give preference to a satin or glossy finish, which visually adds dimension to the living room. Matte surfaces look more traditional. But with proper lighting arrangement, they are also capable of “raising” the ceiling.
Provence
The light and casual style will be a great addition to a small living room.
We recommend reading:
Wallpaper design for the kitchen-living room in a modern style 2022Black and white apartment design - not boring interior
- How to rearrange your room, principles of arranging furniture in rooms with a small area
Light lace, floral patterns, delicate tones and relaxed charm will become companions of this style, breathing into the room the spaciousness of lavender fields and the freshness of a gentle morning.
Floor decoration
If there is an opportunity to refuse carpeting in a small living room, then it is better to do so. A rug on the floor can break up the space and create a cluttered appearance.
It's better to do without carpeting
If a carpet is necessary, then it is recommended to try to decorate the interior based on simple rectangular models. A rectangle can harmonize the space and give it the correct shape.
Advice It is better to give preference to a single-color coating or one that has a smooth transition from dark to lighter tones.
Work on your accents!
The interior of a small living room, made in a neutral color palette, needs to be “revived” and introduced some dynamics. To do this, you can use bright decorative pillows or a contrasting carpet that attracts attention.
Decorative elements in cheerful shades will also help: a glass vase with sunny yellow tulips, a landscape painting on a photo wallpaper wall, a dish with colorful fruits or a pile of colored magazines.
Combination of living room with kitchen
This option is considered a fairly simple solution to the problem of small space. The combination of two rooms can be done using an expanded opening between the rooms or in the form of an arch, combined with a bar counter.
Zoning of space in this case can be emphasized by different designs of walls, floors and even ceilings, as well as the use of different textures and shades. The commonality of design can be achieved by a kind of “flowing” of colors from one room to another with differences in tones or patterns. In this case, the combined premises must be organized in the same style.
Option to combine the kitchen with the living room
Tip The visual separation of the kitchen and living room areas can also be emphasized with a curtain made of wooden beads or gauze fabric gathered on one side.
If the living room is combined with a kitchen, then you should pay more attention to the choice of flooring. In this case, it may be necessary to remove the long-pile carpet, leaving the laminate or linoleum exposed in the living room area.
We pay attention to the choice of flooring
The kitchen floor may differ from the flooring material in the living room area. Non-slip tiles are better for the kitchen. It has high resistance to influences, including water.
Optical illusions: choosing the right furniture
The use of design techniques allows for visual correction of the room. One of the optical illusions is the choice of small furniture.
Key items to highlight
The center of the composition can be a sofa or, for example, a dining table. If a large piece of furniture is surrounded by smaller ones (chairs, small armchairs, etc.), then the composition will not look overloaded.
We place the accents correctly
Do you have a plan?
It is better to arrange interior items according to plan. This will allow you to distribute the free space correctly and avoid purchasing unnecessary items.
The table and cabinet for the living room should be small and compact. A large sofa creates comfort, but may be inappropriate in a small area.
Advice A good solution could be a folding sofa. This will allow you to organize additional sleeping space for family members or guests.
A good option is a folding sofa
Furniture organized like transformers will help you “outwit” the space:
- tables with a sliding or folding mechanism;
- folding sofas;
- chairs that can change their size;
- modular furniture.
Corner sofa: yes or no?
Should you choose a corner sofa for your living room? It economically fills space and is laconically placed in a small room. One of the disadvantages is the impossibility of rearranging it, since the size of the living room imposes strict restrictions.
Corner sofa in a small living room
Additional storage systems can be organized in the form of drawers under the sofa, or in the form of hanging shelves in the walls . Despite its small size, you can even find space for a wardrobe in the living room.
Save space in the living room
It is important to adhere to the rule that all elements introduced into the interior should not look bulky. The largest of them are best placed along the walls.
This approach will save free space by removing all unnecessary items from open shelves. Mirror doors will be a good solution, visually adding volume. If the mirror does not fit the interior, you can try to introduce into the interior a model with frosted glass on the front or a pattern running along the front panel of the cabinet.
It's better not to clutter an already small room
A solid wall of furniture located along one of the walls in the living room will take up too much free space. It would be better to replace it with a slide with open, lightweight shelves that have simple organization and a minimum of decorative elements.
It is best to choose a furniture set of a light color that matches the shade of the walls . Open shelves can be used in limited quantities.
Light colored furniture set
No one can deny practicality
A beautiful interior in which you are not embarrassed to welcome guests is, of course, good, but what about practicality? Even in a small living room, you should provide space for your favorite books and music CDs, shelves for placing exhibits of your collection or souvenirs from distant countries.
Storage systems must be present, at least to a minimum extent. This is especially important if the rest of the apartment is small in area. If it is likely that guests will stay overnight, a folding sofa becomes necessary.
When there is room for guests
Fireplace in the living room interior
A small amount of furniture can be diluted by arranging a decorative fireplace, installing an original floor lamp or introducing other items that will dilute the atmosphere. Glass shelves and table top add lightness to the design. But this option is not suitable for families with small children.
Tip Indoor niches are best used for arranging furniture. Don't leave them empty.
Fireplace in the interior
Lighting selection
Creating a living room background and choosing furniture are the main points in shaping the interior. But without the right lighting, all the efforts made may not have an effect.
A large massive chandelier is a spectacular addition to a spacious room, but it is not at all suitable for a limited living room area. Spot lighting can be considered as a good option. This solution is not only practical, but also relevant in the light of fashion trends in interior design.
Chandelier is a great addition to the design
Spot lighting can go along the edge of the ceiling, be located along the perimeter of multi-level structures, or highlight the podium. The main goal of lighting planning is to prevent the formation of unlit dark corners.
Loft
Room design in the loft style Source dizainexpert.ru
This style is famous for large windows, rough lines, minimal decoration, eclectic furniture and large quantities of metal parts. If you want to make a living room in a loft style, then take into account the following recommendations:
- The layout should be open with a minimum number of partitions.
- Non-standard street style decoration options can be used. Graffiti, posters, abstractions or road signs will all be appropriate.
Another feature is that the floors in the room cannot be finished; bare concrete is the most acceptable option. But of course it is not suitable for living space. Therefore, parquet or floorboards are used as covering. The wood must be varnished. The walls traditionally remain in their original form. Brick, concrete surface, tiles - all this does not matter. An alternative could be wallpaper with an imitation of such a coating. The ceiling is traditionally white. The best materials for ceiling coverings are raw concrete, metal, wood.
Living room design style
Harmony of design can be achieved by combining all elements in accordance with a certain style.
Minimalism
Most often, minimalism is preferable for a small living room. It is distinguished by laconic forms, neatness and a limited number of pieces of furniture.
When everything is in minimalism style
Modern materials and a minimum of decor in a minimalist interior should be combined with neutral shades. Advantage may be given to simple forms of furniture.
Provence
Provence is characterized by large space, plenty of air and unity with nature. A casual style can be difficult to achieve in a small space, especially with low ceilings and limited natural light.
This room design can resemble a warehouse due to the limited space and the abundance of all kinds of accessories typical of Provence. For a small living room, you should try not to crowd the space with furniture or use too many decorative elements.
Ease of Provence
When decorating the walls, it is better to give preference to decorative plaster, light pastel colors typical of the French south and small floral prints on textile elements.
Aged furniture is one of the features of the Provencal style in living room design. The play of solar reflections on surfaces is achieved by the competent use of light colors on the surfaces of antique (or artificially aged) furniture.
Provence requires the use of natural materials in creating the interior: from the design of walls and ceilings to accessories.
Naturalness of materials
Classic
A classic interior in a limited area is very difficult to recreate in full. Classic requires solid, high-quality furniture, the use of natural materials and noble shades.
There should not be a lot of decor in such an interior. Antiques and things with history are well suited for decoration:
- heavy candlesticks;
- antique clock;
- porcelain figurines;
- boxes with inlay, etc.
An original and timeless classic
A small area should be used sparingly; little furniture is needed:
- sofa;
- a pair of armchairs;
- Coffee table.
It is permissible to organize an imitation of a fireplace. It is advisable to decorate the walls using wood or wallpaper in classic colors.
We add nobility with the help of expensive decorative items
High tech
Modern details and high-tech chrome metal surfaces are complemented by electronic technology and bright finishes. Decoration in this style is most often preferred by young families and active people.
Japanese style
Low, squat furniture of laconic forms in the Japanese style is made in light and dark natural shades. The decor must comply with Japanese traditions:
- image of hieroglyphs;
- vases;
- ikebana;
- bansai;
- traditional Japanese screens and other characteristic elements.
Modern ideas
Among the trends of recent years, one can observe a tendency to combine several rooms into one to increase small-sized areas. So, for example, the living room is combined:
- with kitchen;
- loggia.
This technique is very successful in most cases.
Eco-friendly and safe finishing materials are the next modern trend. Light natural shades behave well in small rooms. Bright accents are also acceptable.
A minimal amount of furniture will make the living room more spacious: focus on upholstered furniture, compact storage systems and give up traditional solid walls.
An excellent option would be pieces of furniture that can be easily transformed and moved in space.
Also watch the video, which contains useful tips for arranging a small living room.
Recommendations
Saving space and its rational use should include the proper arrangement of each item:
- It is better to hang the TV on a free wall opposite the sofa;
- highlight the window with decoration, but without pomp;
- It is advisable to choose thin tulle and avoid heavy curtains;
- It is recommended to use Japanese roller blinds;
- with a large amount of decor, the design of the walls should be neutral;
- It is better to choose a flat aquarium.
VIDEO: Updating the living room design
Living room interior
Ready-made solution for your design

