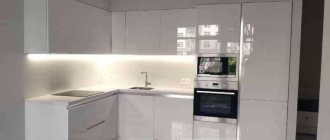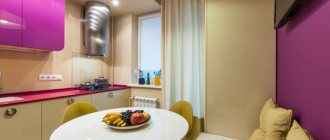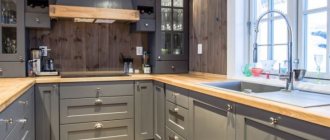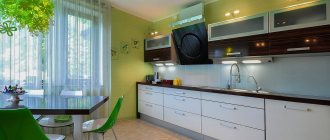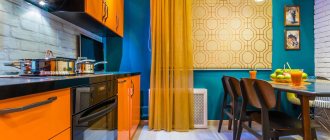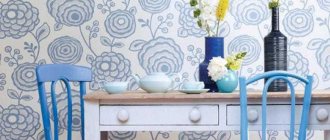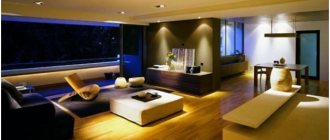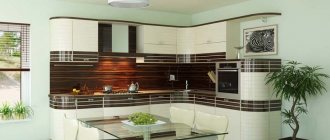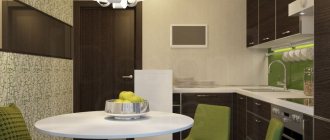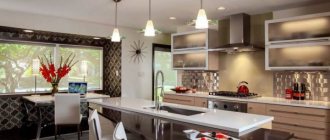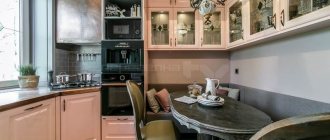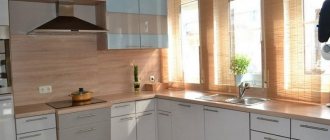/Design/
The window and the space around it are often a hidden reserve, through which you can transform the kitchen and even slightly increase its “usable area”.
In this material, we collected 70 photo examples and presented 5 cool ways to cope with this task 100%.
General tips for arranging window space
Although windows are different, there is one thing that is common in almost all kitchen designs. This is a battery located directly under the window. Often, it gets in the way and doesn’t allow you to position the headset the way you would like.
What can I recommend here?
Do not rush to remove the battery and replace it with a warm floor. Firstly, it is expensive in terms of electricity consumption, and secondly, in ordinary apartments you can never be sure that the light will not go out at one “wonderful” moment.
And it’s good if the accident happens in the summer, but what if in the winter, at 20 degrees below zero? And considering that you can wait a day or more for our technicians, you may regret three times that you removed the battery. This is especially true for Stalin-era houses.
The second general recommendation is that no matter how beautiful the design looks in which access to the window is closed (for example, a sink is placed there), remember how you will wash the glass.
For example, if you install a sink in front of a window, then be sure to create a countertop around it, on which you can stand and wash the windows. Because there are such “craftsmen” who embed a sink directly into a plastic window sill, and then people don’t know what kind of stepladder to buy to wash the glass. This is not fiction, such photos are available on the Internet, you can Google them and admire them.
Third recommendation: if possible, place the dining area directly under the window. This is convenient and cozy for any kitchen layout (of course, if there is enough square footage).
With this arrangement, it’s light to dine, it’s nice to look outside, and you don’t have to remove the battery. And it’s convenient to wash the window in the kitchen: move the table and that’s it, the way is clear.
Fourth tip: if you are washing near a window, do not forget about these important things:
1. Select faucets such that the window can open. Some people forget about this “little thing” and, as a result, have to buy a new faucet. 2. Don't forget about the splashes that will remain on the windows. To have fewer of them, it is better to install a deep sink. 3. Curtains should be very short, otherwise they will be damp and dirty all the time. And it’s not nice if the curtains reach right to the tabletop. That is, if there is a sink, then only decorative curtains are acceptable. But you will have to hide from excess light with roller blinds, which roll up and are not visible under short textiles.
Let's take a closer look at various kitchen designs and interiors, using examples, depending on the layout.
Fashion trends
Before you decide exactly what kind of kitchen design will be, you need to get acquainted with fashion trends in detail. Currently, eco-style is becoming very popular. Housewives place several houseplants in pots around the perimeter. If the footage and financial situation allow, you can build a flower bed or decorative pond into the furniture.
When designing facades, wood, stone, and veneer are used.
Increasingly, owners are connecting the kitchen to the dining room. This is fashionable, visually the space becomes wider. You can connect the kitchen and the balcony, but the window sill remains and “plays” the role of a bar counter or a small dining table.
The design of a kitchen under a window depends on many things, but connecting the surface of the window sill, for example, with a table or cabinet, can be rational.
Modern design involves a large amount of light and, accordingly, window openings. They are trying in every possible way to remake and expand them. Window windows and stained glass windows are no longer relevant, as are heavy, voluminous curtains; light, shortened curtains are sufficient. The empty opening is filled with practical shelves or flat decor.
Large windows in the kitchen are a great way to add elegance to your space.
See alsoKitchen design with a balcony
In the "Khrushchev"
First, look at the photo and you will see what a kitchen with a window in a Khrushchev-era building looks like. They are all the same, there is little space there and there are no special options for an interesting arrangement of furniture.
It is in Khrushchev that we do not recommend that you place the dining table by the window. It is much better to use the space under the window for household appliances. For example, under a dishwasher and even a washing machine (you can see what it looks like in the photo).
In a Khrushchev apartment, not only is the kitchen miniature, but also the bathroom, so a washing machine can’t fit there. And, if you were able to place it (for example, you put it under a special sink without a leg), then a dishwasher would be perfect under the kitchen window.
This thing is extremely necessary and convenient, but there is simply no room for it in a small kitchen. If you install a dishwasher, it turns out that there is nowhere to put pots and other utensils, since then there is only about 50 centimeters left on the cabinets.
Or, some, in order to save space, buy a narrow dishwasher with minimal loading. Such a thing is a waste of money, since almost nothing that has accumulated during the day fits into it.
That is, you still need to wash large pots, pans and other bulky items by hand.
If you don’t want to install equipment, you can make vegetable boxes under the window, it’s very convenient. Also, you can build something like a bar counter near the window, only in a miniature version. But, this option is good if there are few residents in your apartment. If the family is large, then it is better not to pile up, otherwise there will simply be no room to spread out in the kitchen.
I would like to say a few words about the space around the window. In Khrushchev it is practically absent, even though the window is very small. Neither on the sides, nor on top (the ceilings are only 2.20 m). Therefore, it won’t be possible to make any drawers or shelves there.
Materials for panoramic windows
Profile structures of panoramic windows are made using metals, high-hardness wood, plastic, fiberglass and combined materials. As for metal bases, stainless steel and aluminum alloys are used here. The materials are reinforced with polyamide inclusions. Three-layer timber can be used in the structure of the window frame. This profile is recommended for use for panoramic windows with a frame thickness of 8 cm or more. Plastic and PVC are the most popular materials. They are reinforced with hollow metal elements. It turns out to be an economical and durable option. Some window frames are formed from mixed structures, from metal and wood components. Such combinations can provide reliable protection against adverse natural phenomena. A relatively new resistant material, glass composite, has good thermal insulation properties. However, it is expensive and not suitable for some designs.
Wooden structures
Hardwood or laminated veneer lumber is used. The wood is treated with antiseptic agents that prevent the development of fungus. Antipyrites provide protection from fire. Panoramic modules use wood that is protected from moisture penetration and warping. This is fundamentally important for extending service life. Glued laminated timber has excellent properties: it retains its appearance for a long time, is resistant to deformation, and lasts almost as long as iron. Adhesive layers, however, have low breathability. And yet wood improves the climatic conditions of the building. Wooden windows, among other things, are the best option for installation on inclined surfaces. Thermal insulation properties are improved through the use of inert gases in double-glazed windows.
After repeated processing, wood loses most of its natural qualities.
PVC structures
Profiles made of polyvinyl chloride are cheaper than wooden ones and, unlike the latter, do not deform or rot. Moreover, the material is lighter than metals. The design of panoramic window sashes is reinforced with special elements made of 2 mm galvanized steel. One of them is rectangular, and the other is U-shaped. Power connectors are installed between the sections of the panoramic system. They are also called structural reinforcers. The rigidity of double-glazed windows is given by closed metal bases and a steel plate. Large-sized sashes are sealed by increasing the locking points. The frames are strengthened with additional seals for the movable sashes. It is recommended to select fittings with closed hinges so as not to interrupt the insulation surface. PVC windows should be used together with blockers - the service life will then correspond to the declared indicator.
Aluminum frames in the production of panoramic windows
This material does not burn and can last up to 80 years. There are “warm” modifications of products for residential premises and “cold” modifications for technical ones. Aluminum frames are used with single- and double-chamber sashes. The choice of shape is practically unlimited, because aluminum has plastic qualities despite its high strength. The configuration can be domed, semicircular, curved. A warm profile 5-6 cm wide contains at least one thermal bridge made of polyamide fiber. The part itself is a thermal break closed in the profile. In an improved modification, it is a sectional element with air chambers. The part is finished with polyurethane, and the compartments on opposite sides of the thermal break are weak heat conductors. Due to this, convective heat exchange is kept as low as possible.
Metal profiles
They are known primarily for their strength and structural elasticity. Among all the options, the welded base gives the structures maximum rigidity. Thermal break in mechanical frames allows for use in heated rooms. The material combines best with armored glass. There are also special moisture-resistant modifications of metals to simplify window maintenance. Bronze and satin steel, in turn, are suitable for installation in luxury real estate. Metal panoramic windows have a higher compatibility with the exterior compared to other materials. And if something happens, decorative overlays will provide a harmonious look with wooden and other types of facades. Some frame models are designed to use thick glass to enhance sound insulation.
In "Stalin"
In Stalin-built apartments, the windows are very large, narrow and high. The ceilings there are at least 3 meters, and there are apartments where the ceiling is all 3.5 meters.
In addition, the width of the walls there is quite large and the space under the window can be used in an extremely interesting way. If the kitchenette is small and narrow (and this is often the case in Stalin buildings), then it will be appropriate if you make a decorative sofa right under the window and move the table next to it. Such a sofa can be made with drawers and vegetables can be stored there.
There are also “Stalin” kitchens with two windows. They are large, spacious and you can come up with a very interesting design for them. Take a look at the photo below and we're sure you'll get some ideas.
As for the space above the window, it would be simply a sin not to equip some kind of decorative shelf on top. High ceilings are beautiful, but don’t forget about the curtains, which need to be removed and washed periodically.
In Stalin cars you have to carry a ladder all the time, which is very inconvenient. Therefore, it is better to lower the cornice down and make some kind of “exhibition” of decorative bottles or copper utensils on top.
In such apartments there are also unusual kitchens with windows, if the apartment faces an avenue and the window opening itself has a semicircular shape. As a rule, these are very large windows that look great if there is a large dining table with chairs next to them.
To spoil such a place with something like a washing machine or a sofa is sheer blasphemy. Even worse is to cover such windows with curtains, behind which you simply cannot see the shape of the opening.
Loft kitchen with window in the middle
The loft style is quite capricious, so designers working with it think it through down to the last centimeter. On the one hand, everything is quite restrained and minimalistic, on the other, the kitchen space should attract with its comfort and warmth.
Today, loft is one of the most popular modern interior design styles.
A classic loft style design is an apron made of large bricks. It doesn’t matter what material it will be made of, for example, artificial, natural. The same pattern can be along the window frame. The walls are covered with white, milky or gray water-based emulsion.
Lofts are characterized by raw textures, industrial features and a combination of objects from different eras.
In addition to the general chandelier, you can hang lamps made or decorated to look like copper or brass on the walls.
See alsoKitchen design using wenge: choice of color scheme, style, expert advice
In "Leningradka"
In the Leningrad project, the kitchens are very unsuccessful. There is no big window as such. There is a very small window that stands somewhat obliquely and there is a balcony door with glass, through which light comes in. This window is simply impossible to beat in any way and not a single interesting idea is suitable for this project. It’s better not to invent anything and just hang a nice curtain.
Typically, dining areas in such apartments are located in a niche where sunlight does not reach at all. In this case, pay maximum attention to the lighting, since it determines whether you will feel comfortable dining there.
Window care
Since the size of the window system is measured in many square meters, it should be cared for in a timely and efficient manner. Each area should be washed at least twice a year. There is a certain difficulty in cleaning glass at high altitudes. It is difficult to do this from the outside, so it is better to seek professional help from cleaning companies. Cleaning on your own is difficult if a white coating forms on the surface from condensation and rainwater. It’s easier with the inside - it is washed with ordinary detergents. The foam must be removed with water, after which the glass is treated with a glass cleaner. You should purchase a window squeegee to avoid using chairs when cleaning. In winter, heating devices are installed at the level of the lower part of the windows. In-floor radiators are also used, which are often connected to the heating system. Since the windows will fog up, additional care will be required.
In the “Czech” and “standard” project
Kitchens in panel houses are the most comfortable. They are usually square and light-colored, with a window in the middle. There is enough space there, since there are simply no rooms smaller than 7.5 meters, and in such an area you can place both a work surface and household appliances, and place a dining table near the window. Under the window there is a battery, usually.
You can’t imagine anything special in such kitchens, and there’s no need for it. The main thing here is beautiful furniture and the overall design concept.
True, if you really want something interesting, then you can build decorative shelves around the window. But we do not recommend damaging the window by installing a sink and countertop there. In apartments it doesn’t look as elegant as in American films, where the sink is always near the window. Especially if we are talking about an ordinary panel house.
We repeat, for this layout there is nothing better than a table in front of the window.
Design of a classic Provence kitchen with a large window
Provence style is cozy and soft, ideal for decorating a kitchen. There are no bright or catchy elements; everything is kept in white, milky tones. Contrasting spots can be, for example, black and brown, for example, a chandelier, a water tap.
Muted shades, natural materials, furniture with a touch of rags, simplicity and comfort, elegant trinkets - this is the whole essence of Provence.
If there is one window, a large one, all 3 remaining free walls should be used. If the footage of the room allows, you can build an island.
Traditionally, the sink is installed near the window; a workspace that is as large as possible is preferable. On one side of the sink you can place a cutting table, on the other - equipment.
Traditionally “Provencal” shades are white, sky blue and lavender.
The window should be the main attraction of the kitchen. You can round the frame a little, hang cute curtains or leave them without.
A chandelier is optional; spotlights are preferable.
See alsoWhat should be the design of a rectangular kitchen
In the "hotel"
In the living rooms, the kitchens not only have a window, but also a balcony door. Such rooms are quite dark and we recommend one thing: remove this window opening completely, break the wall and expand the kitchen. The balcony in them is large, so there will still be a place for drying clothes (it goes throughout the entire other room).
Look in the photo how beautiful the kitchen in the living room looks if you remove this partition and make it large.
Placing the dining table in front of the balcony window will not work in this case, since the windows are raised high and you simply won’t be able to see anything if you are sitting.
The sink will look good near such a window; standing, you will be able to see everything. Yes, and the oven can be moved there, it will be light to cook and no problems.
White kitchen design with two windows
A bright kitchen with two window openings has long become a classic design option. Furniture can be placed either along one wall or along two. It all depends on the size and shape of the room.
Ideal if the corners of the room are used.
Furniture elements can be placed under the window itself. Wall cabinets can be open or closed.
It must be remembered that a kitchen design with a corner needs additional lighting. Therefore, in addition to the main chandelier, you can install several spotlights.
Use the space near the window correctly.
See alsoWhat should be the design of a kitchen in the Art Nouveau style
In a private house
And finally, let's talk about kitchens in private homes. It is simply impossible to predict what kind of windows there might be, so we will simply show you a selection of photos in which we found the most interesting designs.
There are windows in clay huts, windows in cottages, and several windows in the kitchen-living room. In a word - look! In the case of repairs, it is always better to see once than to hear or read some theory a hundred times.
Here is another selection of photos that will be useful to you:
Conclusion: We have shown you the most interesting options for using a window in the kitchen. We hope our material will be useful and you will gain many new ideas.
Advantages and disadvantages of panoramic glazing
A beautiful view from the outside and inside, good natural light are the key advantages of panoramic windows. But these advantages also create some negative aspects. All movements around the house will be visible to outsiders. This situation can be corrected by one-way transparent windows or simpler options - blinds, curtains, curtains. All these are additional costs.
The thermal conductivity of one glass is higher than that of walls, so in cold regions you will need windows with three glasses and two chambers. Panoramic windows are made of high-strength materials and can withstand and distribute the load well. If desired, the outside and outside of the glass is coated with protective layers to prevent scratches. Large windows take a long time to clean, but they are less prone to defects than walls. In summer, window openings will have to be kept closed from the scorching sun for many hours a day. In winter, you will need to regularly remove ice.
Place to rest
If the kitchen is large or has several windows, then one of them can be designated as a seating area. After a hard day at work, it will be extremely pleasant to brew a cup of coffee and sit by the window, read a book or work on the computer. To create a relaxation area in the kitchen, you can use small chairs with soft cushions or a bench with a seat and built-in drawers underneath. An alternative solution is an easy chair and a small coffee table.
Window placement in a small kitchen
In a modern kitchen, the best solution is to leave the window open or install metal or wooden blinds. Any decorations on the window can disrupt the harmony of a minimalist interior, which is its main advantage.
Roman blinds made of lightweight draped material are perfect for large and tall rooms. Here, however, a high window lintel is required. Otherwise, even when the blinds are fully rolled up, the fabric will cover the top of the window.
Folding blinds are installed in the frame space. They can be moved from top to bottom and vice versa, and panels can be placed where they are needed at the moment. Such blinds take up little space, are mobile and can be easily disassembled, so they can be easily removed and washed.
Kitchen windows can also be decorated with special self-adhesive films made of transparent foil. This will effectively protect you from the outside, while at the same time giving the room a unique character. Let us add here that this option will be especially effective on the south side of the location, where the sun's rays will fall during the day.
Living room decoration
The large glazing area forms a special approach to the design of living rooms. The landscape from the window is added to the focal points of the space, which are the TV and fireplace. With the expectation of being able to contemplate it, they plan the placement of zones and the arrangement of furniture.
“Airy” chalet Source citybreak.com
Relaxation areas in front of the fireplace and by the window Source materialicious.com
Methods for arranging furniture:
- The sofa and coffee table are placed opposite the view windows, and additional poufs and armchairs are placed on the side of the sofa. Near the window block there is a place for a TV and a fireplace.
Fireplace room with a view window Source cortigianimagazine.com
- If the semantic center is a monitor or fireplace placed on the wall, then a soft corner is oriented towards them.
Warm comfort Source placester.com
In rooms with corner glazing, corner or U-shaped arrangement of upholstered furniture is most often used.
Bright interiors are at the height of fashion Source homester.com.ua
- Sofas are placed against the wall if it is not exposed to sunlight.
- If the relaxation area is in the back of the living room, in front of the windows you can organize a soft corner with a table, hang a hammock, install a hanging cocoon chair or arrange a lounger on the windowsill.
The place of the window sill is taken by soft bedside tables Source yandex.net
See also: They specialize in lighting and installation of doors and windows
As an option for an unusual living room design with panoramic windows, you can use a wide podium if the window sills in the room are low.
View windows overlooking the lake Source i.pinimg.com
A strong accent in the interior is a window overlooking pine trees and the lake Source www.e-tapetki.pl
Sink by the window
An original solution to save space.
Pros:
- rational use of space;
- energy saving;
- natural ventilation;
- nice view.
Minuses:
- battery transfer;
- extension of the water pipeline;
- use of moisture-resistant materials;
- use only plastic windows;
- frequent contamination of window glass;
How to organize space by the window?
The kitchen along the wall with a window provides the possibility of installing interior cabinets. They will help create order and the possibility of equipping an additional zone.
A room with two windows allows you to select an area for plants. Additionally giving the room freshness.
For a large area, it remains possible to leave the window as an independent part, embellishing it a little with curtains or exquisite tulle.
You can decorate the kitchen area in any way; the most important thing is to use the available resources wisely.
Window sill-tabletop
The window sill is used to create a flower garden or a place to store household appliances. But there is an excellent option for creating the most efficient space under the window. This solution is considered to be the installation of a window sill-tabletop.
Pros:
- Additional work area;
- Daylight;
- Sink placement.
Disadvantages: not easy installation.
