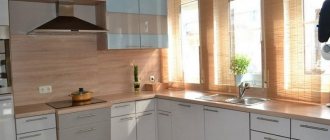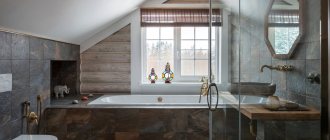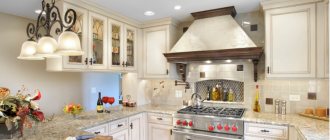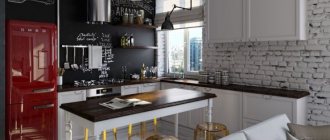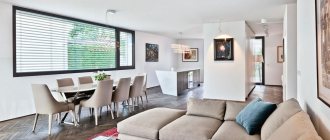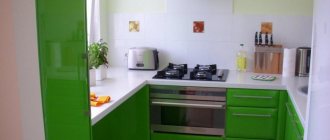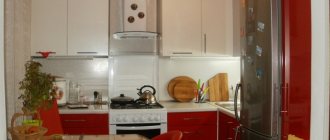Sometimes the kitchen set is placed next to the window opening, installing a countertop instead of a window sill. Thus, the working area becomes larger, and the cooking process becomes as convenient as possible. This part of the room has enough natural light to avoid using additional sources during the daytime. In our article we will show photographs of interiors with similar solutions and focus on interesting details of the renovation.
A pencil case with household appliances is the connecting link in the design of a neoclassical set. A tall cabinet unites the lower and upper modules in a multifunctional kitchen space.
Neoclassical kitchen with work surface near the window
Is it possible to do without a window in the kitchen?
Recently, the ideas of remodeling studios and one-room apartments, when the kitchen area is separated by a blank partition, have become widespread. You can often see completely non-standard solutions with moving the headset to the corridor or even the closet. In these cases, the kitchen is left without natural light and ventilation. This violates the current SNiPs.
In most cases, you can still make do with small sacrifices and not resort to illegal redevelopment and piling up partitions. After all, a window in the kitchen can not only be beautifully designed, but intelligently used for a variety of needs.
The window can also serve as the main accent in the interior if you choose colored or black window frames. Such a bold decision will definitely have an effect.
General tips for arranging window space
Although windows are different, there is one thing that is common in almost all kitchen designs. This is a battery located directly under the window. Often, it gets in the way and doesn’t allow you to position the headset the way you would like.
What can I recommend here?
Do not rush to remove the battery and replace it with a warm floor. Firstly, it is expensive in terms of electricity consumption, and secondly, in ordinary apartments you can never be sure that the light will not go out at one “wonderful” moment.
And it’s good if the accident happens in the summer, but what if in the winter, at 20 degrees below zero? And considering that you can wait a day or more for our technicians, you may regret three times that you removed the battery. This is especially true for Stalin-era houses.
The second general recommendation is that no matter how beautiful the design looks in which access to the window is closed (for example, a sink is placed there), remember how you will wash the glass.
For example, if you install a sink in front of a window, then be sure to create a countertop around it, on which you can stand and wash the windows. Because there are such “craftsmen” who embed a sink directly into a plastic window sill, and then people don’t know what kind of stepladder to buy to wash the glass. This is not fiction, such photos are available on the Internet, you can Google them and admire them.
Third recommendation: if possible, place the dining area directly under the window. This is convenient and cozy for any kitchen layout (of course, if there is enough square footage).
With this arrangement, it’s light to dine, it’s nice to look outside, and you don’t have to remove the battery. And it’s convenient to wash the window in the kitchen: move the table and that’s it, the way is clear.
Fourth tip: if you are washing near a window, do not forget about these important things:
1. Select faucets such that the window can open. Some people forget about this “little thing” and, as a result, have to buy a new faucet. 2. Don't forget about the splashes that will remain on the windows. To have fewer of them, it is better to install a deep sink. 3. Curtains should be very short, otherwise they will be damp and dirty all the time. And it’s not nice if the curtains reach right to the tabletop. That is, if there is a sink, then only decorative curtains are acceptable. But you will have to hide from excess light with roller blinds, which roll up and are not visible under short textiles.
Let's take a closer look at various kitchen designs and interiors, using examples, depending on the layout.
Seats near the window
A comfortable layout may include elements of upholstered furniture, a corner, and a bed on the windowsill. Suitable only for large kitchens where there is no need to save space.
Dinner Zone
It is best for owners of apartments with a wide opening to create a platform near the kitchen window where the whole family and friends will gather. Here you can place a small soft sofa and, sitting comfortably, watch the landscape outside the window with a cup of tea.
For kitchen spaces with very little free space, a good option would be to equip the window sill with a drawer that transforms into a small dining table. Such furniture will be pulled out from the built-in set using telescopic sliding elements.
When arranging a dining area by the window, you can use the services of a professional furniture assembler and order a corner tabletop arrangement that will be attached to the kitchen window sill. When folded, this design will not block the kitchen space at all.
With successful design and decoration of window openings, they can serve not only as a source of light, but also become a highlight in the design of the kitchen interior.
Kitchen design with a window in the work area
How practical, convenient and expedient is this solution? On the one hand, cooking dinner and washing dishes by the window is much more interesting, on the other hand, errors in the design of the working surface and its incorrect integration with the window opening are fraught with problems: fogging, grease and splashes on the glass, the inability to properly ventilate and wash, etc. All of these moments can be avoided if you do not install the sink too close to the glass, make wide slopes, provide ventilation holes in the countertop, and install a deep sink with a medium spout.
The mixer can interfere with ventilation, so it is better to move the sink a little to the right or left so that the sash can be opened.
For a small kitchen, such a solution makes sense from the point of view of storage, increasing the working surface and the ability to find space for a dining area.
Before implementing such an idea, it is worth considering which side the kitchen windows face and whether sunlight will interfere with work. If the sun shines in your eyes most of the time you spend in the kitchen, is it worth bothering with this idea? After all, what is the point in washing by the window if it is constantly closed with blinds or roller blinds.
Flaws
One of the windows may be superfluous if the kitchen is small. If one of the window openings were missing, the owners would be able to order several cabinets for this place, which would house the necessary items and kitchen utensils.
However, a pair of windows in the kitchen is convenient and, from the point of view of designers, provides great opportunities for showing imagination in the design of the room.
How to wisely use the space under the window?
Under the window sill you can install not only kitchen cabinets and a sink, but also appliances, storage systems, and a bar counter. Whether this is a good idea in each specific case will be discussed below.
Sink under the window
A fashionable solution is to move the sink under the window, which is technically difficult to do in an apartment and cannot be done without the help of a professional plumber.
Before moving the sink, you need to resolve several important issues:
- how to prevent blockages;
- how to install and hide water and sewer pipes;
Hiding them in load-bearing walls is strictly prohibited by law!
- how to install a sink so that the faucet does not interfere with the opening of the doors for ventilation, and splashes do not fly onto the glass.
For the pros and cons of this sink arrangement, watch the following video:
Stove by the window
A hob under a window is the most impractical solution. Moreover, it violates SNiPs. If the problem with splashes from the sink can still be solved by choosing a specific sink and mixer, then with grease flying during cooking the problem turns out to be more complicated. The prospect of cleaning windows more often is unlikely to appeal to anyone.
It is better to move the hob to the right or left, as shown in the photo below.
There will also be additional hassle with choosing and installing the hood. In kitchens in typical houses, only recirculation models are possible, operating autonomously, without connecting to a ventilation duct. Only those options that are attached to the ceiling are suitable. If the hood blocks the window opening, again, a bad idea. Is all this hassle and trouble worth it?
Installation of large household appliances
The niche under the window and wide slopes can be used to install a washing machine or dishwasher. In this case, the problem lies in the lengthening of communications. Technically, all this is difficult to do, but it is possible and makes sense if you are also moving the sink. If this is the only possible option for placing a washing machine in an apartment, and no other option is given, then it is necessary to take care of the prevention of blockages and high-quality pipe connections. The drain must be inclined.
In place of the former niche for a winter refrigerator, you can build kitchen cabinets, and, as the depth allows, an oven or microwave.
Tabletop-window sill
The best and most aesthetic option is to connect the window sill with the countertop set. This way we get a large work surface, which is especially important for small spaces.
Bar counter
The bar counter can be installed by removing the window sill and installing a wide table top. It can be connected to the working surface of the headset.
This option looks neat and stylish, but may require more hassle and expense. It’s easier and faster to install a bar counter tabletop that is independent of the window sill. It is important to think over its design, which should be in harmony with the kitchen set and the interior of the kitchen as a whole.
Read about the selection rules and fashion trends in bar counter design in our separate material.
Storage system installation
If the depth of the window sill and slopes allow, you can install spacious and deep kitchen cabinets with drawers, convenient storage systems with built-in organizers.
If the window sill is small, choose narrow cabinets with hinged doors. You can store cans of cereals, small kitchen utensils and appliances in them. You can install display cabinets with lighting and place beautiful glasses and wine glasses inside.
Dinner Zone
The best place to place a dining area is by the window. Although this option is not always possible due to various reasons - layout, shape of the room, a certain method of zoning, etc.
For a small kitchen, you can choose the idea with a tabletop-window sill, used under the counter, or the option of a compact kitchen corner with a sofa under the window or integrated into the window sill.
Don't forget to read: Sofa for the kitchen: fashionable ideas, selection rules and placement secrets.
In a spacious kitchen-dining room or kitchen-living room, you can install a large round table near the window.
Rest zone
In private houses and apartments with wide window openings, the window sill can be used as a recreation area. Such a corner, in which you can read a book, write a diary or meditate, will be an excellent solution for a kitchen-living room or studio with two windows, one of which can be reserved for these purposes.
You can sew a mattress according to its size on the windowsill, and decorate the space with pillows. You can install a shelf with books along the wall to the right or left of the window.
Cozy interior
Of course, the interior of a kitchen with a window can be decorated with different options. Here, each person is guided by his own taste preferences.
Windows can be of different colors and sizes, and the design of a kitchen with a window can vary from classic to modern.
Many people today understand fashion trends and choose from the latest collections to be the first owners of wonderful kitchens.
It is events like this that raise people’s self-esteem and, of course, their mood.
Kitchen design with two windows
Such a room can be both a joy and a disappointment. A lot of light, more design possibilities are its main advantages, but provided that it is a spacious kitchen-dining room, kitchen-living room or studio.
But for owners of small kitchens it will be much more difficult.
But windows are not always positioned well. Difficulties may arise with the arrangement of furniture and appliances, and the choice of furniture layout. If they are located on different sides, you will most likely have to minimize the number of wall cabinets, compensating for storage with tall column cabinets or an island. The area under the windows should be used as usefully as possible for storage and a work surface.
You can install a kitchen corner
If the windows are located on one side, then it is important to use the partitions correctly. They can be used to install appliances, a kitchen island, a dining area or a sofa.
Window shape
There are no conditions for installing original windows inside the apartment (a rectangular or high opening welcomes the characteristic glazing). But a private house allows you to create openings in the wall for:
- Arched products;
- Round models;
- Triangular analogues;
- Trapezoidal glazing;
- Polygonal configuration.
If the design of a kitchen in a house with a window is selected according to the requirements of the target audience, then the design of the window itself is selected depending on the exterior of the house.
In general, the kitchen does not need extraordinary solutions, because... inside it there is a hot and humid climate. Therefore, it is better to limit yourself to traditional rectangular or tall windows, the sashes of which can be opened and even adjusted.
Corner windows
Non-standard options with two corner window openings are not uncommon. Don’t be upset if you got just such a kitchen: the right finishing will turn non-standard windows into the main highlight of the entire design.
Corner windows create the effect of a significant visual expansion of space. This is especially true for narrow and long kitchens: they look much more harmonious, and the special shape takes on a unique charm.
The design of a kitchen with windows in the corners will become more harmonious if you place a large deep sink underneath them, emphasizing the radius of the room. If the space between two windows is wide enough, it is reasonable to place a cabinet, open shelves or a TV there.
Corner windows are an excellent place to create a comfortable workplace with excellent natural light. You can also set up a cozy dining area here: your family and guests will enjoy drinking tea while enjoying the beautiful scenery.
Windows in the corner kitchen
A corner kitchen with a window can serve not only as comfort, but also as utility. In this embodiment, the window sill is often used for stands for various kitchen utensils.
It is also convenient to use for growing a home garden. Fill the entire window space with flowers and enjoy your own botanical garden.
In this case, the kitchen layout, the curtains should definitely be up to the sides of the furniture. They will not interfere with various activities and will decorate your windows.
If the windows are large
The kitchen interior is large and spacious only in private homes. Incredibly, a kitchen with a large window can become a problem for its users. In particular, we are talking about strong brightness, insect penetration and difficult furniture selection.
In this case, it is better to leave the wall with the window empty and add the glazing itself:
- Straight swing and short curtains;
- Panels (relevant for traditional designs and interiors);
- Mosquito net (this attribute is built only into working doors).
Moreover, the window itself must have one or more imposts, which serve as boundaries between the sashes. The mullions also give the structure a modular design.
Photo gallery
Plastic
The most affordable and popular option is plastic for making a table top combined with a window sill. Thanks to this design, an angular work surface is obtained. At the same time, the place near the window can be used in different ways: for cooking, as an area for storing various small items, or as a decorative area where the housewife keeps her favorite interior items.
Tabletop-window sill made of PVC, covered with a special decorative film
The plastic table top-window sill has the following properties:
- moisture resistance;
- thermal strength;
- availability;
- plastic is available in a wide variety of textures and colors, so every user will find an option to suit their taste.
This kitchen looks great in any color, but designers advise choosing a glossy acrylic surface. This is a classic option, not so easily soiled and goes well with decoration in any shade.
Stone window sill-tabletop: manufacturing materials
All countertops made of stone can be divided into two categories: natural and artificial. The first option has excellent characteristics of durability, style and practicality. The second one is inferior in appearance, but the technical indicators are also excellent. The advantages of stone countertops and window sills are:
- resistance to mechanical and chemical damage;
- beautiful view;
- UV resistance, which is especially beneficial when placing the tabletop near a window;
- durability;
- resistance to hot temperatures.
A designer window sill made of natural stone can replace a work surface and serve as a dining area. It is possible to build in a sink here, as well as organize the storage of small items.
A countertop made of natural marble looks solid, suitable for a classic interior and a retro-style kitchen
