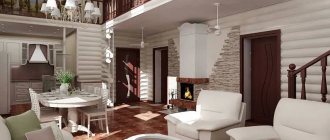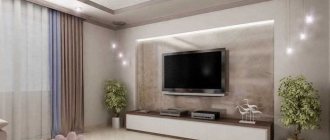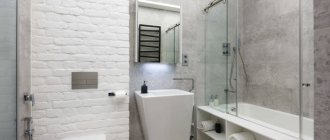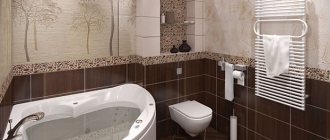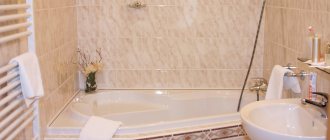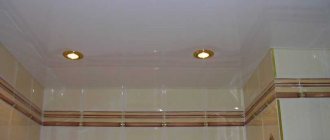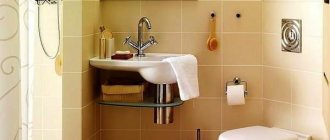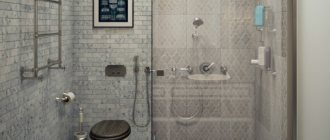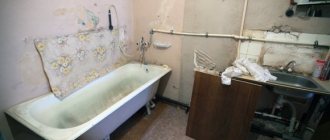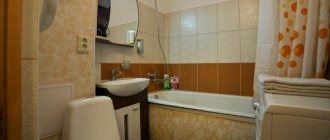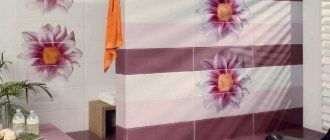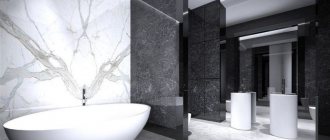What is good about a two-story wooden house? Yes, everyone – it’s cozy, spacious and comfortable. In addition, wooden house construction has been a trend in recent years; accordingly, the building materials market for it is developing at an accelerated pace, and there will be no problems with the construction of even the most luxurious house, filled with all sorts of technical or other innovations.
But during the operation of the house, one problem will still appear. As a rule, bedrooms are located on the second floor. It's logical. But when designing, many people forget about this point: sometimes at night you want to go to the toilet. And in order to fulfill this need, you will have to not only get out of a comfortable bed, but also go down to the first floor. It is very inconvenient and sometimes dangerous - going down the stairs in a sleepy state is fraught with a fall. What's the conclusion? It is logical - a bathroom is needed on the second floor. And for that matter, not only a toilet, but also a shower or a small bath. And the more rooms, the more necessary the bathroom.
Bathroom interior in a wooden house
When the complex design is completed, you can begin choosing plumbing fixtures, furniture and decor for the bathroom. At this stage, everything depends on the size of the room, the number of people in the house and stylistic preferences.
Plumbing
A free-standing bathtub looks very nice in a private home - especially if the room also has a large window. If you use finishing with natural noble materials (wood, stone, marble) and high-quality sanitary ware, you get a real luxury design. However, when choosing a bathtub, it is better to immediately abandon cast-iron models - they weigh too much and are not suitable for a wooden house, especially if the bathroom is located on the top floor.
If the area is small, you can replace the bath with a modern shower. It can be installed against any wall; it is most convenient to place the shower in a corner.
Furniture and decor
In addition to plumbing, the bathroom should have a storage system - from several spacious cabinets to a cabinet under the sink or a small shelving unit. If the room is small, it is better to choose light furniture with thin legs. You can decorate the bathroom with beautiful textiles (towels, rugs, curtains), an unusually shaped mirror, live plants and candles.
Peculiarities
Before starting construction work, you should create a project for the future bathroom. This can be done either with the help of a qualified specialist or independently. To arrange a bathroom, you should choose a separate room or a small storage room. The last idea is suitable if you plan to install a shower box.
When planning, you should take into account the number of floors of the house, the number of residents and possible guests. If noisy groups often gather in a country house, you should think about planning two bathrooms so as not to embarrass family members.
As a rule, a bathroom in a country house is planned taking into account the following features.
- Small families of 1-3 people will benefit from a spacious bathroom with a toilet, washing machine, drawers and clothes dryer. The room itself should be located near the living room. To make the bathroom comfortable to use, you should make two exits in it. One leads to the room, the second to the corridor.
- If a country house accommodates 5 family members and invited guests, it is worth considering the option of designing two bathrooms. The guest room is located on the first floor, the master's room is on the second.
- If there is no bathhouse on the property , you should think about installing a sauna directly in the house. It doesn't need to be made big. Enough for it to accommodate two people. It is important that the finishing is made of natural wood. The woody aroma is healthy and has a relaxing effect.
If you don’t want to bother with the “urban” version of the bath and want something more modern than a sauna, you should take a closer look at modern hydroboxes. Changing temperature modes is carried out automatically, which allows you to take not only regular water procedures, but also arrange a contrast shower.
Bathroom design for wooden houses
The question of how to finish a bathroom in a wooden house will not go without discussion. So what will the design of the future room be? There are several options for designing bathrooms.
One of them involves maintaining the wooden style, while the room looks very unusual, and at the same time, harmonizes well with the rest of the house. The other option is standard, and provides for the installation of a bathroom, as we are used to seeing it in ordinary houses or apartments.
We will omit the second option due to its prevalence, and consider in more detail the design of a wooden bathroom. To make your bathroom more exotic, you can furnish it with wooden furniture and various furnishings that highlight the natural style.
Original bathroom design made of natural stone
The issue of choosing wooden furniture for the bathroom must be approached very carefully, all because a humid environment can ruin the interior items.
For bathrooms, it is necessary to choose moisture-resistant samples that are protected from the harmful effects of humid environments using special coatings and impregnations.
Oak furniture is the best option, as this type of wood has high moisture-resistant properties and is also famous for its durability.
Increasingly, bathroom design is being transformed with the help of a wooden bathtub. Such an item will certainly become the highlight of the room. The cost of such products is, of course, rather high, because they are made from expensive types of wood from larch, red cedar or wenge wood. If you plan to give preference to a standard cast-iron bathtub, you must take into account that the weight of such items is very high, so the load on the wooden floors will be considerable.
Bathroom interior in a timber house
A lighter version is an acrylic bathtub. Don’t forget about decorations and accessories that can emphasize the naturalness of the interior and make the room more functional.
For example, a wicker basket for dirty laundry will not only fit perfectly into the design of a wooden room, but also cope with its functional responsibilities without any problems. You should approach the choice of accessories wisely, so that such a thing will last a long time in a humid environment and will not gather dust when it is not needed.
Various wooden frames and inserts decorating the walls and ceiling will help transform the design of the room.
When arranging a bathroom, you can adhere to a certain style. The classic style, replete with pretentious elements (expensive furniture with curved legs, ornate mirror framing), will add aristocracy to the room.
Minimalism, the opposite of the classical style, will delight its admirers with the absence of unnecessary details and the laconicism of the interior. Country style will most likely fit most clearly into the interior of a wooden house. The wooden structures of the house will go well with the concept of this rustic style.
An example of a bathroom interior with a window in a wooden house
Shelby chic style with its shabby interior items will surprise guests with a unique atmosphere of comfort. For lovers of oriental notes in the interior, Japanese minimalism with an abundance of natural materials and straight lines is suitable.
Design solutions
The design of a bathroom in a wooden house can be made in several styles. Below is a whole list of such directions that will favorably emphasize all the advantages of wood.
- Provence. A bathroom in Provence style gives a feeling of comfort and warmth. It is characterized by the use of light wood species, which will maximize the potential of such a bathroom.
- Country. For country style, rooms with open walls are suitable so that the logs themselves can be seen. Otherwise, it is better not to use this style.
- Modern. The photo of a bathroom in a wooden house shows how the natural palette of wooden walls combines perfectly with the laconicism that this style requires. In addition, Art Nouveau adds warmth and comfort to the atmosphere of the room.
- Rustic. Designers say that it is rustic that emphasizes the beauty of wooden textures. It represents a successful combination of urban and rustic styles.
Finish options
To make it comfortable to be in the bathroom, you should select finishing materials in advance. Construction stores offer a large selection of cladding, so it’s easy for a beginner to get confused. But experts come to the rescue and reveal the secrets of successful design.
- are considered a classic material for decorating bathrooms . It is practical, durable and easy to maintain. The tiles blend seamlessly with wood panels, plastered or painted walls.
- Plastic is inexpensive and easy to work with . It is practical to use, easy to clean, and the variety of textures allows you to create a cozy interior.
- Natural wood gives a pleasant aroma, but moisture has a detrimental effect on it. Therefore, before finishing work, the boards should be impregnated with special agents that protect the wood from rot and fungus. But despite these precautions, it will be necessary to change the boards regularly.
- Wild stone is resistant to temperature changes, practical and durable. They can cover all the walls of the bathroom or focus on one of them.
To finish the ceiling, you should use plastic ceiling panels or stretch film. If the walls are finished with wooden panels, the ceiling should also be finished with clapboard made of natural wood.
If the choice fell on a tree...
By finally choosing wooden lining as a finish, you focus on design in a natural style. But there will not be a 100% effect. It is necessary to take into account the characteristics of the bathroom: this is a room with high humidity. It is necessary to protect the tree from the negative effects of vapors by treating it with special means. Because of this, it will not be possible to contact the tree directly, although it will be physically present. The smell in the air will create a special atmosphere. Such an interior will give the bathroom a unique aura and emphasize that you are closer to nature.
There shouldn't be any technical problems. Instructions with detailed photos and videos are available on the Internet. By following them, you can design your own bathroom in the country. It will create a desire not only to swim, but also to relax mentally. For everything to work out, you need to take into account every little detail when planning.
Or maybe plastic?
Finishing a bathroom in a country house with PVC panels
Plastic panels for the bathroom are an interior option that is quite affordable and quickly implemented. As in the previous case, it is quite possible to do this finishing yourself. Everything is so simple that you may not even need photo and video tips. What the design lacks in sophistication is successfully compensated by practicality and cuteness. The choice of panels is quite large. A variety of models are presented, differing in pattern, color and texture. There are imitations of stone or wood.
- DIY bathroom decoration with plastic panels
Caring for plastic surfaces will be a real pleasure. Wipe it with a damp cloth and that’s it!
Economical option
Economy option for a bathroom at the dacha painting
Are you familiar with building materials? Then you can save money and use putty, painting and polystyrene tiles to decorate the bathroom. Your actions will be to level the walls using putty and then paint them. Very little expense and high practicality. But what about the high level of humidity in the room? Paint is not afraid of moisture; it will reliably protect the walls. So, having made such a decision, loss is not expected. But worries and a ceiling await. So that the unity of style does not suffer, it can also be treated with putty and painted, for example, with white paint. Another, also cheap and practical option is possible. Polystyrene tiles can be glued to the ceiling. They are not afraid of moisture, they look quite cute. In addition, this material with excellent thermal insulation properties will prevent the bathroom from cooling.
This type of finishing will require more time than installing wood or plastic. But the advantage will be that the area of the room remains unchanged.
Tiling the bathtub
This finishing method is a tribute to tradition. And although its implementation is quite labor-intensive, ceramic tiles will naturally fit into the interior of the bathroom. At the moment, the color scheme in one or two colors is popular. If you settled on a monochromatic option, then you can add variety by adding textured elements. In a two-tone design, the classic combination is a dark bottom and a light top. The tiles are very easy to clean. Giving preference to ceramic cladding results in a double benefit: both aesthetically pleasing and practical.
Is there an alternative?
If all the finishing methods listed above do not inspire you, other suggestions are possible. The interior of a bathroom with liquid wallpaper or bark beetle plaster will be original and stylish. The right color scheme – and here it is, an excellent result. We should also not forget about the old and true traditional method of wallpapering. Modern technologies have created samples with an interesting texture that are not afraid of moisture. Such wallpaper can be painted. The finish will be distinguished by its beauty and practicality.
How to decorate a bathroom in a wooden house
In this chapter we will talk about finishing methods, selection of materials and design techniques. The traditional method of finishing - walls and floors in tiles or porcelain tiles - has already become somewhat offensive. And not everyone wants to cover wooden walls with such “cold” material. If earlier there were almost no alternatives, today they exist, and in sufficient quantities.
We have already written about moisture-resistant flooring materials - these are PVC tiles, linoleum, and adhesive cork. All of them are normally used in bathrooms. Another option is to make a plank floor and cover it with varnish or oil. The second option does not create a hard film on the surface, but protects just as well.
The bathroom floor in a wooden house can be made of cork or PVC tiles
It is not necessary to lay tiles on the bathroom walls. Even such an option as mosaic is used mainly in fragments - they prefer to tile the walls in the area of direct splashes - near the bathtub, in the shower stall, near the washbasin. Another option is to make the panels tiles to a height of 120-150 cm, and trim all the space free from ceramics with wood. Pine is not very suitable for these purposes - it is too resinous. Larch or more expensive species are more often used. Most often they use imitation timber, but this is a matter of taste. In any case, the wood on the walls in the bathroom also needs to be treated and you can also use varnish or oil-based impregnation.
Features of using a bathroom in a wooden house
A bathroom is a room with specific operating conditions, which is especially important to consider if the house is made of wood. The following nuances of using a bathroom can be highlighted:
- High humidity.
- There is a high probability of liquid getting on the walls and floor.
- The likelihood of emergency situations associated with flooding of the premises.
- Temperature changes.
- Exposure to hot steam on wall and floor surfaces.
- Lack of ventilation.
Therefore, you should be especially careful when choosing materials that should have the following properties:
- Low water absorption. The material should not absorb moisture and swell under its influence.
- Waterproofing qualities.
- Resistant to high temperatures and temperature changes.
- Mechanical resistance and resistance to deformation.
It is worth remembering that the finishing material also puts a load on the base
Where is the best place to place the bathroom?
In order to understand how to properly make a bathroom in a wooden house, it is important to determine its location.
A location near the bedroom will be the best option for the whole family.
It can be located between the living room and the room. The bathroom should be located away from the dining room and kitchen.
If a timber house has two floors, then you can install two bathrooms - on the second floor and on the first. Placing bathrooms on top of each other is necessary for arranging a common sewer riser.
If the bathroom is combined, then its area is at least 3.8 square meters. m. If it is separate, then at least 3.2 m2 is allocated for the bathroom, and 1.5 m2 for the toilet.
When designing a bathroom, it is necessary to leave a distance of 60 cm for passages. From the bathtub, shower stall, the distance to the opposite wall should be at least 70 cm, and between appliances - 25 cm. Free access to communications is necessary for their control and repair.
Design solutions
Shower floor arrangement diagram.
The question of how to make a bathroom in a country house beautiful and cozy is directly related to design. Repair is a rather complex and labor-intensive process, but to carry it out it is not enough just to be a master of finishing work and know how to glue wallpaper or lay tiles. In order for the results of the renovation to be pleasing, you need to have at least a little knowledge about design. In the process of choosing materials, it is necessary not only to choose high-quality and inexpensive elements, it is important that the furniture, plumbing fixtures, and decoration are correctly combined with each other, creating a harmonious interior ensemble.
For many, such a design task will seem difficult and even overwhelming, but those who have doubts can take advantage of effective advice from professionals.
Design is, first of all, the finishing of all surfaces of the room, so first we should talk about the choice of finishing materials. For the bathroom, natural and environmentally friendly materials are preferable, which will be completely suitable for processing such a room.
It is important that the surface finishes match harmoniously.
When working on the design of surfaces, you should not ignore the upcoming purchase of plumbing products and furniture elements, which should also fit harmoniously into the interior. Everything should be carefully thought through so as not to pay a lot of money for building materials to create a finish that you may not like later.
Design development consists of the following stages:
- choosing the style of the future bath;
- calculation of the budget for repair and construction activities;
- creation of design documentation or design sketch.
A lot of time should be devoted to choosing the finishing material, working out the color and shade solution so that the finish is as comfortable as possible.
After the development of the design solution is completed, you can put the idea into practice.
Bathroom Features
The bathroom has its own microclimate. High humidity and constant temperature changes are normal for this room. The selected finishing material should protect walls and other surfaces from the effects of this environment, and at the same time create a cozy atmosphere, because the owners spend a significant amount of time in this room. To avoid the formation of mold on the walls, surfaces must be waterproofed.
Humidity in the bathroom is one of the main problems for wooden houses
Dampness in the bathroom provokes the formation of mold, which can migrate to other rooms along adjacent walls. They are problematic to remove, so waterproofing plays an important role.
Based on the selected type of finishing materials, the type of waterproofing is selected.
Water supply installation
Houses made of wood shrink significantly, so before installing a water supply system, you need to take care of its flexibility. It is because of this property that it is recommended to use metal-plastic pipes for a bathroom in a wooden house.
They are laid taking into account possible shrinkage and must be fixed with special rubberized fasteners (can be replaced with clamps for plumbing equipment). Next, the pipes (and the base of the floor) are insulated using thermal insulation materials.
Cozy bathroom in a wooden house
To prevent premature rotting of floorboards, it is also important to provide a practical drain to remove excess moisture into the drain. For such purposes, a drain track with a dry seal is often used. Another purpose is to protect against unpleasant odors from the sewer system.
The presence of a drain in the bathroom must be provided for at the planning stage. It is important to make a slight slope so that the water flows down the drain faster.
Classic style
Wood is afraid of moisture, and one of the most serious problems in a bathroom in a wooden house is condensation on the pipes.
Arrangement of communications
When the location for the bathroom has been chosen, we move on to the next step - planning communications in the house.
Water supply and sewerage
When planning water supply in a house made of timber, it is important to take into account that the log house shrinks. This is especially noticeable in the first years of operation of the house. Therefore, it is necessary to carefully consider how to drain water.
A popular solution is pipes made of metal-plastic, steel and polypropylene that are resistant to any deformation. Additionally, the pipeline is secured with clamps or special clips. Thermal insulation materials, which can also be placed in the base of the floor, protect against low temperatures in winter.
The hydrocommunications system also includes a water heater, a water filtration system, pumps and a source from which water will flow (a well or a well).
Instagram @nenasheva_designer
Instagram @aysina.olga
Instagram @shlahova
Ventilation
Due to the porous structure of the material, wooden houses themselves allow air to pass through well. But without sufficient oxygen circulation, the wood may begin to rot, and mold or mildew will appear on the walls. Therefore, in all bathrooms in the house a ventilation system is organized with a common source - a central fan. It is most often installed in the attic. To ensure that enough air gets into the bathroom, you can leave a gap under the door or install small grilles at the bottom.
Instagram @design_denis_serov
Instagram @rindes_studio
Instagram @shlahova
- Bathroom, toilet
8 country bathrooms that look stylish and thoughtful
Electricity
The electrical wiring system is formed taking into account the design of the bathroom in a wooden house: you need to think in advance what light sources will be in the bathroom, where and how many sockets to place, what power the appliances will have and whether the wires will withstand the load. Particular attention is paid to fire safety, since the house is made of wood. You also need to consider protecting the wiring from moisture and reliably insulating it.
Instagram @gala.interiorInstagram @ins.design
Instagram @livingartru
- Bathroom, toilet
8 beautiful techniques in the bathroom interior that are rarely used
Ventilation
Ventilation in the bathroom is required. It will get rid of excess moisture and slightly stabilize air humidity.
In a wooden house, it is recommended to install powerful exhaust systems; exceptions are only appropriate in rooms with a small area.
Option for a large house
Most often, a supply and exhaust ventilation system is used for the bathroom, which can be easily installed independently.
The nuances of installing a bathroom ventilation system in a wooden house
Without a doubt, the best option for installing ventilation in the bathroom would be to install a forced air exchange system of the supply and exhaust type. This simple job is within the capabilities of anyone.
Ventilation system design
Two air duct pipes are installed under the lintel. The first serves for air supply, and the second for its removal. In the opposite corners of the bathroom, outlets are made from the air channels, directed downward. At the ends of these outlets, at the level with the future ceiling plane, sockets are mounted, in one of which an exhaust fan will be installed, and the other will be covered with a special grille. The fan and grille are installed only after the ceiling has been finished.
As you can see, the technology is simple, understandable and does not require any special skills.
conclusions
Today, a bathroom in a country house in a wooden house is no longer such a rarity. This is explained by the wide selection of building and finishing materials on the market. To arrange a bathtub you do not need to create complex diagrams and spend a lot of time. The main work that will require full dedication and attention is supplying water and creating a sewerage system. It will be enough to follow all the operating rules and a wooden house with a bathroom will last for many more decades.
Sources
_https://vplate.ru/vannaya-komnata/dizajn-i-dekor/na-dache/ _https://9dach.ru/kommunikacii/vodosnabzhenie/santehnika/358-vanna-na-dache _https://vseovannoi.ru /dizajn/vannaya-komnata-na-dache.html _https://2proraba.com/santexnika-kanalizaciya/vannaya-komnata-na-dache-v-derevyannom-dome-foto.html _https://www.remkid.com /vannaya-komnata-na-dache/ _https://DachaDecor.ru/dachniy-dom/vannaya-komnata-na-dache-svoimi-rukami _https://www.InMyRoom.ru/posts/14543-kak-bystro- sdelat-sanuzel-na-dache-3-prostyh-sposoba
Layout ideas
In a private home there are many interesting options for where to place the bathroom. In two-story houses, it is customary to install the bathroom on the second floor, next to the bedrooms.
Arranging a bathroom in the attic is an interesting option. This room is not very comfortable for a bedroom or office, but it is perfect for a bathroom.
A combined bathroom is often found, but many consider this option inconvenient. To allow two people to use a shared bathroom at the same time, you can equip it with a partition or hang a curtain.
Ceiling in the bathroom of a wooden house: how to choose the best option?
As you know, heated air collects at the top of the room, which is why most of the water vapor it contains acts on the ceiling. That is why it is recommended to use only suspended ceiling structures for the bathroom. They have a beautiful elegant design and fit perfectly into any interior. And most importantly, such products are highly resistant to high humidity, without collapsing under the influence of water vapor.
The technology for installing suspended ceilings is quite simple. To cope with this task, you do not have to call the experts and spend extra money on their services. This procedure comes down to three main steps:
- installation of plastic profiles;
- fixing the ceiling to the finished frame;
- glass fiber finishing.
Wood-look plastic panels on the ceiling
False ceiling in the bathroom of a private house
It is worth considering that finishing the bathroom ceiling with glass wallpaper is mandatory. This material will not only decorate the interior design, but will also provide reliable protection of the structure from high humidity. With glass wallpaper, a suspended ceiling can last at least 15-20 years without major repairs.
Bathroom walls
Finishing a bathroom in a wooden building is unthinkable without a building material such as plasterboard. Thanks to its use, it becomes possible to cover a room with almost all possible finishing materials. Why practically? Because it is unlikely that anyone would want the room to be decorated first with plasterboard, and then again with wood.
In wooden houses you can often find various combinations of finishing materials, for example, wood and ceramic tiles. Thanks to this, the special appearance of the wooden structure is not lost, and high practicality is also achieved - for areas where contact with water is possible, it is best to finish it with tiles. You can often find podiums in the middle or in the corner of the bathroom, which, thanks to the tiles, become inaccessible to moisture.
Tiling the walls in the bathroom
For those who plan to leave the walls, or part of them, wooden, it is necessary to carry out an antiseptic treatment, which will prevent the wood from rotting and allow it to serve for a long time.
An important point that includes finishing the bathroom is the aforementioned waterproofing, which must be provided to the walls.
To do this, usually a thick polyethylene film is laid on the walls, which is securely fixed there with the help of a stapler. Also, adhesive waterproofing can be made from a bitumen-polymer self-adhesive membrane.
Foreign samples are of the highest quality, but it should be understood that their cost is much higher than their domestic counterparts. In addition to the above methods, coating waterproofing is currently actively used. It is a polymer mastic.
After the waterproofing of the bathroom is done, the finishing of the room begins.
Bathroom waterproofing diagram
Surely many will wonder what to do with the humidity, which will certainly remain in such a “greenhouse” made of polyethylene. To answer this question, let's move on to the next chapter.
Wall waterproofing device
The walls in the bathroom in a wooden house are insulated in one of three ways:
- Polyethylene films. The required amount of material is measured, after which it is evenly attached to the surface with staples;
- Water-repellent solutions. If it is important to preserve the original appearance of the wood from which the walls are made, then the use of these solutions is the best option;
- Plastic panels. The simplest and most cost-effective option. Of course, the bathroom design will not be creative and original, but due to this you can reduce the time and cost of renovation.
What to make a bathroom floor from
After you have carried out high-quality waterproofing, you should pay attention to what material the bathroom floor in a wooden house will be made of. As a rule, ceramic tiles, laminate, linoleum and, less often, wooden boards are used for bathrooms.
The type of screed that will need to be made depends on the material chosen.
For example, a cement screed is chosen for tiles; moisture-resistant screeds are used for wood or linoleum. Now let's look at the advantages and disadvantages of each material.
- One of the most common, popular and practical types of finishing in the bathroom is ceramic tiles.
- It can be found in almost any apartment, however, if we are talking about wooden houses, where all the supports are made of wood, it is better not to use tiles.
- As mentioned earlier, you will have to use a cement screed under it, which, coupled with heavy plumbing, will create additional load on the floors.
- Although, we must admit, this does not negate the good compatibility of tiles with wood.
Another significant disadvantage of tiles is that they are always cold. Which is extremely undesirable for a heated body after taking bath procedures.
Another option is to make a wooden floor. Experts say that this is the best option of all possible. Such floors not only look original due to the uniqueness of their textures, colors and patterns, but they also retain and retain heat very well.
However, before you rush to buy solid wood, you should be concerned about which species are suitable for long-term use in wet rooms and which are not. It is recommended to choose ash, larch, teak, elm or oak.
Another organizational point that should be taken into account when choosing wooden floors is that from time to time they will have to be covered with a protective layer. In addition, they will require careful care to avoid shortening their service life.
One of the most budget-friendly options for finishing a bathroom in a wooden house is the use of linoleum. Firstly, such a coating can imitate any design or pattern. Secondly, it is not as cold as tile, and does not suffer as much from high humidity as wood.
How to make your bathroom floor as waterproof as possible
The primary task at the first stage of renovation is to ensure complete waterproofing of the bathroom. In a wooden house, this is a very important issue, because moisture will significantly accelerate the wear of all load-bearing structures. And this applies not only to the floor, but also to the walls and ceilings.
The first stage here is a thorough cleaning of the room. Dust, dirt, small particles and other debris can interfere with the waterproofing process. Therefore, the bathroom should be as clean as the situation allows.
Cleanliness is also important for the next step, which is the priming process. For these purposes, a liquid composition or mixture is used, which must be dissolved in water in a 1:1 ratio. Carrying out this procedure additionally degreases the surface, increasing the adhesive properties of waterproofing solutions. And this is the key to the durability of the repair.
And the last step is to directly apply the moisture-resistant coating. Waterproofing can be carried out using different methods, including:
- coating;
- painting;
- pasted.
The most common of them, and also the simplest, is coating waterproofing. To carry out work in the bathroom, you only need the mixture itself (usually mastic or a special solution) and a roller. They apply two layers sequentially, with a break of 5-7 hours. This is enough for the floor to be sufficiently insulated from the effects of water.
Painting waterproofing in the bathroom is not a very rational solution. The fact is that bitumen-polymer mastic used for application to the floor will lose moisture resistance after 2-3 years. And this is not the longest period, because in a wooden house protection from moisture is constantly needed.
For adhesive waterproofing, special tools will be required, since the method involves the use of bitumen-polymer materials to cover the floors.
The process will require high temperatures. It is unlikely that you can do such waterproofing yourself without the appropriate experience.
In any case, even after applying the base waterproofing layer, it is recommended to additionally cover the floor with rubberized material - this will provide greater moisture resistance.
Waterproofing and finishing walls and ceilings - and this is not a problem for the home craftsman!
For facing work of this kind, in most cases, tiles are chosen, which are mounted on pre-installed sheets of plasterboard with a laminated coating. If you are not a fan of tiles, then you can get by with wooden slats; in the latter case, you should not install drywall sheets.
Quite often they use an innovative method of cladding internal walls, which is called “combined”. In this case, most of the area of the wall structure is covered with wooden slats, and tiles are used to finish the remaining areas. In most cases, these are places that are constantly exposed to liquid.
The choice of finishing material is also up to the home owner; the main thing is to properly isolate them from exposure to liquids. This is also quite easy to do. Before you begin decorative work, you need to do something from the following list:
Decorating bathroom walls with wood
- Arm yourself with a stapler and use it to attach the plastic film to the wall surface. It's better to do it in two layers.
- Treat the wall structure with coating compounds for waterproofing.
- Paste the walls using any of the materials listed above.
- If you use film, you need to take care of arranging a high-quality ventilation system.
The ceiling in the bathroom is waterproofed in the same way. Experts recommend using special gypsum fiber or laminated plasterboard sheets for this operation.
It is important to know! To arrange the frame for sheets, it is necessary to use profiles intended for external work. The fact is that such elements are treated with compounds that protect them from rust, so they are perfect for the bathroom.
The final finishing of the ceiling is done at the request of the owner. Very often, magnesite tiles are used for these purposes. If the bathroom area is large, then suspended ceilings can be used.
Return to content
Finishing a bathroom in a wooden house
Decorating a bathroom in a house made of wood requires compliance with certain rules, which primarily concern the materials used for coatings. Each surface of a given room is subject to different loads, so the choice of materials is based not only on the future appearance of the interior, but also on its practicality.
Interior decoration of the bathroom
When considering building materials for finishing bathroom walls, one cannot help but mention plasterboard. This material is perfect for preparing surfaces for finishing. It should be noted that for use in conditions of high humidity, it is necessary to choose a moisture-resistant variety. Of course, in the case when wood is used as a finishing material, the need for it disappears by itself. When cladding with wood, it is necessary to arrange reliable ventilation, if possible forced.
When selecting materials for finishing, you need to pay attention not only to the attractive appearance, but also to how they will interact with household chemicals, and how easy it will be to carry out routine cleaning and maintenance.
Let's consider a question that interests many owners - how to cover a bathroom in a wooden house. The best choice for finishing walls and floors in bathrooms would be tiles, which are distinguished by a huge variety of colors, sizes, shapes and textures.
Very often, in such buildings, fragmentary finishing is used, when most of the wall area is sheathed with wood, and tiles are laid only in places where there is increased accumulation of liquid, where water pipes are laid and connected. This way you can create an individual and unusual bathroom design.
Fragmented tiling in places where moisture gets in will protect the wall covering
You can highlight the corner where the bathtub is located by mounting a plasterboard structure lined with tiles so that the container is either in a niche or slightly extended relative to the plane of the wall. This technique will help visually zone the space. This effect can be enhanced by installing spotlights. You can also highlight the washbasin area.
When arranging a bathroom in a wooden building, special attention should be paid to protecting the walls from moisture. Waterproofing is done using a fairly simple method. Before covering the walls with wooden panels or plasterboard, a double layer of special polyethylene film is nailed to their base using a stapler.
Waterproofing the ceiling is done in a similar way. Of course, when using such surface covering technology, the effect of moisture accumulation in the room will be inevitable, since there will simply be nowhere for it to go. Therefore, it is absolutely necessary to equip the bathroom with reliable ventilation.
Waterproofing concrete floor
Waterproofing a concrete floor is a simple process. First, you need to create a pillow consisting of different materials that have different densities. Next, the crushed stone is laid. The crushed stone layer is ten centimeters. Next, sand is added to the crushed stone. The prepared pillow will serve as an obstacle to the penetration of moisture into the screed.
If the main problem is a high level of groundwater, then you can protect it at this point with the help of plastic film. Instead of polyethylene film, other specially designed materials for waterproofing can be used. Then a polyethylene waterproofing membrane is laid on the prepared cushion. The screed itself is poured from the top.
From the top of the screed, layers of waterproofing, thermal insulation, and sound insulation (optional) are laid.
