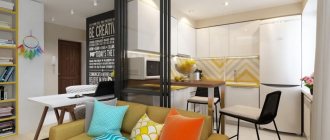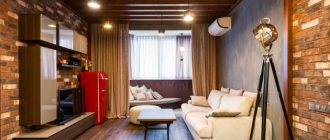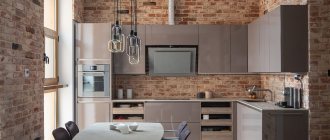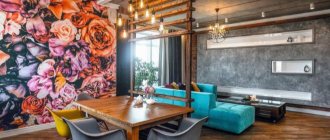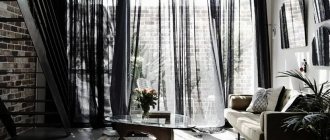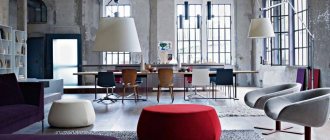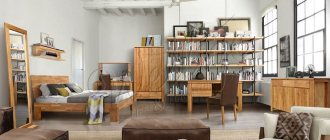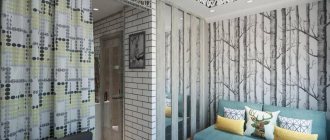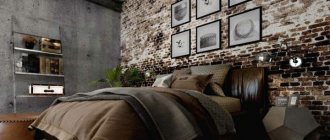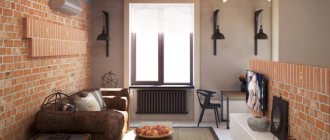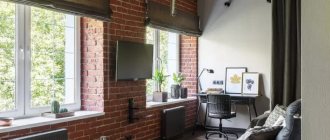It is no coincidence that we associate the loft architectural style with something industrial and factory-like. This style originated in the 40s of the 20th century in New York , when a surge in land prices in the city center forced the owners of industrial enterprises to move production to the outskirts of the city, and to sell former factory and warehouse premises at low prices. People bought these premises and turned them into unusual spacious studios. However, you can equip a small apartment in a loft style if you try.
Photos of designs
The loft style can be created in a small apartment if you create the illusion of space in it by successfully arranging the furniture. After all, another feature of this style, along with the use of industrial elements (unfinished brick walls, ceilings, beams and ceilings covered only with plaster) is minimalism. Below we have selected some good solutions.
In light colors
Comfortable ottomans and sheer curtains
Dividing an apartment into functional zones using furniture
Sleeping and working space in a small space
Sloping roof with large window
Comfortable sofa and lots of shelves
How to decorate a small bedroom in the loft style according to all design rules, read in this article.
Design of children's rooms and office in loft style
The loft style is suitable for the design of children's rooms for teenagers, since it is precisely children of adolescence who are impressed by the desire for independence and brightness of self-expression.
Graffiti in a teenager's room
In the photo: Design of a children's room for a teenager with graffiti
Bright wall graffiti will add a special style to a teenager’s room: it is important that he feels “at home” in his room, so the interior items should match his taste and hobbies.
Car bed in a baby's room
In the photo: Children's room for a boy with a car bed
Children under 5-6 years old will especially enjoy unusual experiments, and turning an ordinary bed into their favorite racing car will delight the child!
Loft and eco-design elements
In the photo: Interior of a children's room for a teenager with loft elements
Eco-style, which is becoming increasingly popular, goes well with loft-style interior elements. The use of predominantly natural materials and closeness to nature allows one to find a “compromise” between two styles and create a harmonious interior based on two directions.
Office with brickwork in loft style
In the photo: Loft-style office interior with brickwork
Leather sofas and armchairs, wooden furniture and brickwork will help create an environment that is suitable for both the office of a young specialist and a manager.
Loft elements in a neoclassical interior
In the photo: Loft-style office interior from the apartment renovation portfolio
Loft elements in a neoclassical interior will add original and youthful notes. In combination with a bedspread of ethnic colors, this solution acquires integrity and completeness.
Ceiling
High ceilings are desirable for this style. If the apartment has low ceilings, they will have to be “raised.” At the same time, there is only one way to do this directly at the expense of the ceiling: try to “disassemble” it. Older houses have suspended ceilings left over from the days when it was fashionable. If you are lucky, all that remains is to remove the suspended part itself and the ceiling will actually become higher.
Otherwise, you have to play with visual perception. The best options are to place low furniture or illuminate the ceiling with a floor lamp or wall lamps (the light of which is directed upward). There are other ways to visually raise the ceiling (patterned curtains, plain curtains with a pattern at the top, a vertical pattern on the walls, the most effective is covering the ceiling with glossy, “mirror” paint), but they do not correspond to this style and will look inappropriate.
Info As for covering the ceiling, you can return to the classic version and use only plaster, or, if this seems too uncomfortable to you, paint the ceiling beige or light gray.
Beams at the top are a common solution in a loft
White ceiling expands space
Loft bedroom interiors
There are many ready-made solutions for the bedroom interior, but a loft-style project will change ideas about classic design. First of all, this concerns the choice of furniture, as well as wall and floor coverings. Handmade, vintage, minimalism, and classic will fit perfectly into a loft interior.
Contrasting combination of immaculate white and brickwork
In the photo: Loft-style bedroom interior from portfolio
In this project, all interior items are designed in a minimalist style - even the round clock above the bed, creating a subtle reference to Art Deco. A minimalist wardrobe with a mirrored door visually expands the space.
Vintage and classic
In the photo: Loft-style bedroom with vintage furniture
Vintage and classic elements are combined in the bedroom interior with loft features. Loft masonry fits perfectly with a boudoir console table with curved legs.
Concrete walls and plain textiles
In the photo: Loft-style bedroom with concrete walls
Another, less popular technique for creating a loft-style interior is concrete surfaces. “Rough” concrete with traces of formwork looks especially impressive. To create a special loft atmosphere, one or two untreated walls in the interior are enough.
Accent walls and black and white panels
In the photo: Bedroom with loft elements in the apartment
Black and white panels leaning against the wall will create the effect of “creative chaos”, which often reigns in the artist’s studio. Black monochrome walls and wooden panels complement the democratic and modern decor of the bedroom.
Brickwork painted white
In the photo: Bedroom interior with brickwork and posters
An effective technique for decorating a loft-style bedroom would be walls lined with brickwork and painted white. The more careless the painting, the better. Small chips, cracks and unpainted areas of the wall are the main “highlight” of such an interior.
Gray-beige color scheme
In the photo: Bedroom in beige and gray tones in a loft style
The natural gray-beige color scheme is especially suitable for loft-style bedroom design, since the brightness of the stylistic direction itself needs to be “muted” a little. Pastel and neutral colors will make a brutal interior with brickwork softer and harmonious.
The Group’s portfolio includes many projects in the loft style, and this is no coincidence: this design direction remains at the peak of popularity, experiencing a new birth. Design studio specialists will develop a unique interior design project, taking into account the characteristics of your apartment, and repair and construction teams will carry out high-quality apartment renovations at the highest level.
Walls
In general, the rules are standard for this style - from one to three (all four are possible, if it looks good) walls must be unfinished (or finished to look unfinished), that is, at least one wall must be red brick masonry . The remaining walls can be decorated to your taste, adhering to the following rules: it is better to use paint rather than wallpaper, and it is better to give preference to light colors for the walls.
You can learn how to plaster walls with your own hands and what types of plaster there are in a separate article.
In a small apartment, it would be very appropriate to make one wall mirrored, for example, by filling it with sliding wardrobes with mirrored doors.
One brick wall
All walls are made of brickwork
Interior
The interior of a small loft-style apartment should look spacious , and for this you need to carefully consider the layout. It's no secret that mirrors are one of the best ways to create the illusion of additional space, which is why they are often used in minimalist designs. But style does not tolerate a large number of identical small objects, so it would be best to install, as we wrote in the previous paragraph, a cabinet with mirrored doors, thus making the entire wall mirrored.
Maximum use of limited apartment space
When choosing furniture, you need to remember the need to save space. The apartment should not be crowded. If you can walk freely between the furniture, this is not yet space. We advise you to pay attention to multifunctional furniture, for example, a table from which you can extend the cooking surface. There are a lot of similar ideas on the Internet.
At the same time, when choosing furniture for a loft-style apartment, you need to constantly ask yourself the question: “is this thing needed in the apartment?” It would be great to use that mirrored cabinet that we talked about to store all the things that need to be stored in the apartment. At the same time, you need to ensure that the depth of the cabinet is not greater than necessary: nothing should take away the space. The photo below shows several loft interiors in a small apartment.
Combined living and dining room
Mirrors and a large window
Plenty of storage space
Minimum necessary furniture and plenty of light
Design of a small kitchen and hallway in loft style
If the kitchen area in the apartment is small, elements of the loft style will give it features of bohemian chic and slight negligence.
Kitchen area with slate board
In the photo: An example of the design of a small kitchen area in the loft style
In the interior of a loft-style kitchen, a slate board on which you can write notes or make drawings that will become an integral part of the design will look organic.
Multi-level table
In the photo: Small loft-style kitchen with brickwork
A multi-level table in the kitchen interior is a functional and stylish solution. It can be used not only as a dining table, but also as a work surface, as well as a bar counter.
Posters in the dining area
In the photo: Dining area in a small loft-style kitchen
The kitchen dining area is enlivened by black and white posters that create an outdoor café feel. Thanks to this technique, even a small kitchen looks stylish and original.
Floor mirror in the hallway
In the photo: Hallway with a floor mirror in a loft style
A large floor mirror leaning against the wall is a “feature” of the design of a loft-style hallway. It is reminiscent of those times when most of the items in the loft interior were hand made. “In place” of the mirror there can be panels, posters, paintings and works of art, symbolizing a little “creative disorder”.
Small kitchen with brickwork
In the photo: Interior of a small kitchen with loft style elements
In this small kitchen in a typical apartment, brickwork is played out twice: in the apron area, tiles with imitation masonry are used, on the walls there is a characteristic finish in its “classic” version.
Black and white monochrome & brickwork
In the photo: Loft-style hallway interior from the portfolio
Interiors in which terracotta brickwork is adjacent to black and white monochrome look especially stylish. A floor lined with black and white tiles, a minimum of furniture, a large mirror and walls with brickwork - such an interior will look stylish and modern for a long time.
Colors, decor and details
Standard colors for the loft style are light (they also help create the appearance of spaciousness), such as beige, white and light gray, as well as shades of brown. All other colors are complementary. You can’t make your apartment colorful; there shouldn’t be so many flowers. A light shade, brown, and another complementary color that goes well with the first ones, for example, dark blue, will be enough. “Children’s” bright colors like rich pink will not work here. You can see what a loft style should look like in white here.
Give preference to light colors
The abundance of decor and details in this style is unacceptable, and yet they must be there. Classics for the loft style are various kinds of maps and globes (for example, outlines of continents on a wall or brickwork), small green plants in classic brown pots are also suitable.
Small rectangular shelves made of dark wood will look good, on which you can place books, plants or small decorations like a wooden cat figurine. The main thing is not to overdo it. Black and white photographs in strict thin frames will look good on the walls. The rug, if present, should be a single color and should never cover the entire floor—most of the floor should be “bare.” At the same time, a good floor covering is wood.
Materials appropriate for this style are wood, glass and metal (these are also the most desirable), but plastic is also acceptable (though then it is better that a plastic object does not look “lonely”).
This style loves good lighting, so sometimes curtains are not hung on the windows. There should be a lot of artificial light sources. Moreover, light creates space. It is better to hang blinds on the windows.
Brown tones go perfectly with the brickwork of the loft
Finishing
Any style places individual requirements on the facing materials used to decorate surfaces in the apartment, and loft is no exception. But in this style there are no universal solutions that must be used during renovation, regardless of the taste of the owner and the characteristics of the apartment, so you always have many finishing options.
Wall decoration
A loft in the interior involves a deliberately rough, brutal decoration of the walls in the apartment. A striking feature of the style is the bare brick wall, which can be made using facing bricks or various imitations. The modern market offers customers a large selection of finishing materials that imitate brickwork: wallpaper, cladding panels, etc.
But it makes sense to make only one wall brick; the remaining surfaces are covered with other materials: rough textured plaster, paint, etc. The color of the remaining walls should contrast with the brick, which is why light finishing materials are usually chosen for their finishing.
Read
