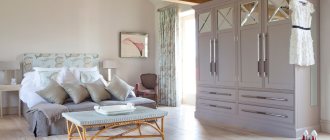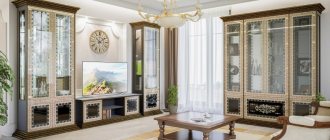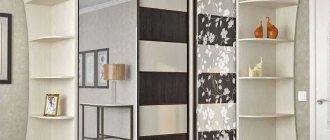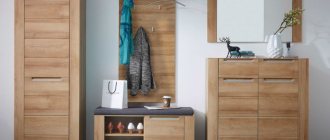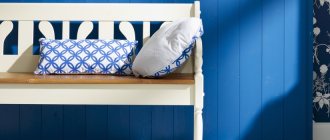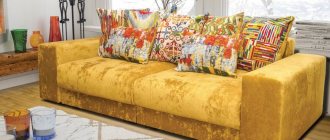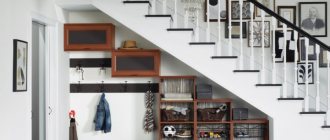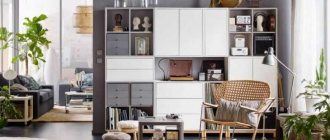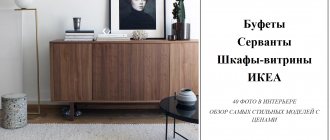To keep dresses, suits, skirts, trousers and other wardrobe items in order, there must be a spacious wardrobe in the house. Today, storage systems are not just the same type of bulky wardrobes; modern models combine stylish design, practicality and functionality. A varied assortment allows you to choose a clothing module that fits perfectly with other interior items.
Basic requirements for the cabinet
By modern standards, the design of the living room should be as spacious and simple as possible. This room is used for receiving guests, family evening gatherings and spending time together. As a rule, this room contains either a small wall, or one chest of drawers and several shelves, as well as a sofa and a coffee table.
This is quite enough to provide the required functionality to the room, while leaving a lot of free space, allowing you not only to move freely around the room, but even to play active games.
Sometimes it happens that one wardrobe in the bedroom is not enough, and you need to place another one somewhere so that all things are stored in the proper place.
In this case, you need to take into account several factors that will help you rationally organize the space and at the same time leave a lot of free space.
Door opening mechanisms - types and features
According to the method of opening the doors, wardrobes are:
- swing;
- sliding;
- folding.
The swing opening mechanism is a traditional door with hinges. The main advantage of swing-out facades is their long service life; high-quality fittings ensure uninterrupted operation of the mechanism for 50 years.
The design of sliding systems consists of two guides and a roller mechanism that ensures the movement of the sashes. When opened, the front part does not extend beyond the boundaries of the frame; the sashes overlap one after another, opening access to 50% of the internal space.
The folding mechanism is a symbiosis of a swing and sliding system. Folding door leaves consist of several equal-width elements that are connected to each other using special fasteners. The upper part of the doors is equipped with a roller mechanism. The facade moves along the upper guide (in the designs of folding mechanisms there is no lower rail). To open the facade, pull the handles; when swung open, the door leaf folds like a “book.”
Functionality of the closet in the living room
It is advisable to choose a model that will provide maximum functionality with a minimum of occupied space. This parameter depends on the number of departments and shelves inside the cabinet itself.
Corner models would be an ideal option; they take up little space, and due to the recess between adjacent walls, additional storage space opens up.
You can also choose a model that can be tailored to specific purposes. It should have removable crossbars, shelves and other elements so that it is possible to make the cabinet as convenient as possible in a particular case.
Filling
A living room will only be functional and practical when all the interior items present in it cope with certain functions. Regarding the wardrobe, its main function is the ability to place the home owner’s varied wardrobe inside the structure.
What should you put inside your wardrobe to make it as convenient as possible, despite its tiny size? Experts recommend the following:
- if the product is used by a representative of business style clothing, it is important to provide a trouser rack, a sufficient number of hangers for shirts, and shelves for shoes;
- if the owner of the closet prefers voluminous sportswear, it is better to make shelves for storing it higher;
- To store linen and hosiery, it is worth organizing drawers: several for women, several for men. If there are children in the house, the boxes should be equipped with safe plugs that will prevent the box from falling out on the child;
- for frequently used items, the shelves are made lower, and for seasonal clothes it is better to use the highest shelves. Shoes in boxes are stored on the mezzanine, and in open form on the lower tier.
Choosing the right cabinet size
In this parameter, it is necessary to take into account the size of the living room in which the closet will be located.
- To choose the best option, it is enough to follow a simple rule: if the room is small, then the closet should be compact.
- If the room is large, then you can choose a larger wardrobe.
- Compact closets will not be able to accommodate a large amount of clothing, but they will significantly reduce the amount of clothing.
- The remainder can be placed in the space under the bed or additional hanging shelves or cabinets for light clothing can be organized.
Choosing a cabinet by style
In addition to the functional aspects, it is also worth paying attention to the appearance of the structure. The wardrobe should fit perfectly into the interior, harmoniously combine with other elements of furniture and complement the chosen style in a particular room.
If the furniture does not match the style, the space will feel overloaded and the room will visually become smaller, which will adversely affect its overall appearance.
For example, if the living room is designed in a classic style, furniture should be selected in the style of minimalism or related styles so that it resonates with other interior items.
Facades - structures and finishing materials
The fronts of wardrobes vary in material, construction and design. Based on the type of construction, facades are divided into two main types:
- solid - made from one piece;
- frame - consist of several structural elements.
Frame facades are panels made of chipboard, MDF or wood, framed with a frame. The frame can be made of the same materials as the paneled part, or be made of a steel profile.
When choosing a module for clothing, you should pay attention not only to the design features of the front part, but also to the covering material of the base of the facade. A wide range of materials are used for finishing sashes, the most widely used are:
- enamels. Painted facades are characterized by high wear resistance; a layer of enamel protects the base from moisture. The painted canvas is easy to clean;
- veneer. The coating not only improves the wear-resistant qualities of the furniture, but also gives the facade a noble appearance. The advantages of veneered bases include repairability; in case of mechanical damage, the material can be restored;
- PVC film. Film cladding is an affordable option for facade finishing. A layer of PVC film protects the facade from the negative effects of external factors - moisture, ultraviolet radiation. PVC film minimizes the possibility of mechanical damage to the front side of the cabinet;
- plastic. A thin layer of plastic provides protection from mechanical damage, sunlight and moisture. Depending on the type of plastic used, a wide variety of textures can be achieved. Smooth polystyrene films form a matte or glossy surface. Structural plastics, which are thermally formed during the production process, convey the original texture of simulated materials - leather, relief plaster, wood, etc.;
- bamboo cloth. Bamboo is an environmentally friendly natural material. The advantages of facades finished with bamboo fabric are their unique texture, durability, and resistance to temperature changes and moisture.
Intended use
If the closet is intended only for storing outerwear, it should be used only for this, because it simply does not have additional shelves and crossbars. If you modify the structure yourself, its strength may be greatly reduced, which may result in failure.
That is why it is recommended to use cabinets strictly for their intended purpose; this will ensure proper storage conditions for things, in addition, the furniture will last the specified service life, and possibly even longer with proper care.
Where is the best place to place a closet in the living room?
Before you start choosing a specific model, you must first choose the location in which the cabinet will be located. In the living room, as a rule, cabinets are placed on the sides or in the corners if there is a small wall in the middle.
There are models that combine a wall and cabinets; they have a large number of varieties.
- For example, the classic look is best placed along the wall strictly in the middle, if it does not occupy the entire wall.
- You need to make sure that there is an equal amount of free space on the sides; symmetry will have a positive effect on the appearance of the room.
- Classic models have the greatest capacity, and at the same time they themselves take up quite a lot of space, especially in small living rooms.
For compact rooms, it is best to choose corner models; they occupy a minimum of space and have enough internal space in which you can place all your things.
However, it is worth considering that not every living room can accommodate a corner model. This may be due to the fact that near the corner there is an entrance to the room, or an exit to the balcony.
U-shaped models of walls with cabinets are the largest and most spacious, but they are recommended to be placed only in large rooms, because in medium and small rooms they will create a feeling of congestion in the space, as a result of which the comfortable atmosphere will disappear.
In the event that there is no necessary model on sale that would satisfy all the requirements, you can always buy custom-made furniture according to your own drawings. For example, the Ikea company very often produces custom-made furniture for its customers, and the cost is not much different from serial models.
Successful color solutions
Owners of small living rooms who have planned renovations should remember the main thing - the rules of working with color. To make a small room visually more spacious, it is recommended to fulfill the following requirements:
- The use of pastel shades for the basic finishing of main surfaces. In addition, one of the walls can be decorated in brighter colors or placed on it with photo wallpaper with the effect of expanding the space, for example, with a landscape, a wide window or an optical illusion.
- Limiting the color white and diluting it with shades of ivory, milky, linen, beige, pale pink, light green and pale blue.
- Use one primary color, two additional ones. With this combination, the gamma does not overload the room.
Advice! When choosing colors, it is important to remember the correct lighting. In a dimly lit living room, even white surfaces will be dark, overwhelming and visually compressing the space.
As for furniture and other accessories, their color should be selected in accordance with the shades of the floors, walls and ceilings in the apartment. In a bright small living room, it is allowed to focus on dark objects (a sofa, a shelf or a coffee table); otherwise, it is better to give preference to objects that are a couple of tones lighter than the color scheme of the main surfaces.
