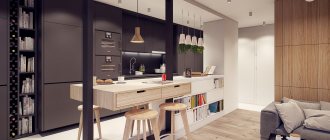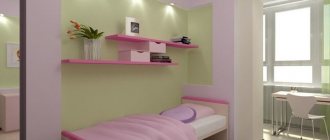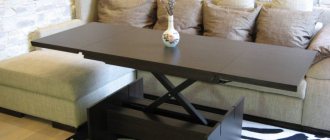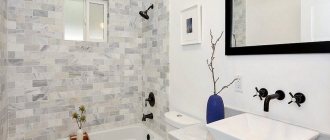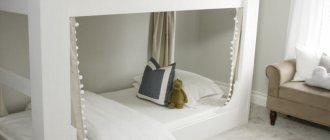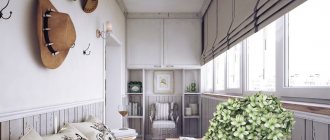Using a balcony to expand a room is not a new idea, and designers are happy to play up the design of any room by adding this extra space. A large room or a small one – it doesn’t matter; using the area of the balcony you can realize your wildest imagination and add another functional area to your housing project.
Attaching a balcony to a room allows you to acquire additional square meters, which are often lacking in a city apartment
Pros and cons of combining a room with a balcony or loggia
You can transform the interior of any room with a balcony by removing the partition and expanding the space visually and actually. This is very convenient for small rooms when you really want to add a few extra square meters. But is this idea realistic and will such a design be original and non-trivial? In the modern world, when it is not possible to buy a large home, this additional space can be used quite profitably because:
- Add more light through additional windows.
- Not only the area will increase, but also the price of such a premises if you want to sell it.
- You can add one more functional place.
But there are also disadvantages to such redevelopment; the most important thing is that it is all quite expensive and requires investing not only physical effort (if everything is done independently), but also material resources.
Permission for such changes must be requested in advance from the relevant services, since the consideration of the application is quite long and can take about six months.
Options for combining rooms with a balcony or loggia
The design of a room with a balcony can embody many ideas and make the apartment an interesting, stylish and fashionable place.
There are many interesting options for arranging a combined space
Hall and balcony
Optimizing your living room space with extra space is easy. You can make a place to relax in this room; it will look especially advantageous if there is a beautiful view from the window. The additional space can be a separate office, which will have plenty of light required for this option.
An insulated and landscaped loggia can become a separate functional area for receiving guests
In a small living room, a balcony will add several square meters to the usable area of the room
Children's room and balcony
No matter how big the children’s playroom is, this is still not enough for them. This is especially true for active children who constantly need more space to play. The nursery should have several important areas: for sleeping, studying (other activities) and a play area. Using the extra space, you can optimize it for study space. This is especially true if the nursery is shared by two children of different ages, since the learning process requires privacy.
A children's room for two boys with a workplace on the attached loggia. The interior of the room is decorated in a marine style
Workplace on the balcony in the room of a school-age girl
And others
If the loggia combines the bedroom and living room, you can play with this transition in an interesting way by creating an additional lounge area for receiving guests.
The photo shows a design option for a lounge area in a modern style with eco elements
A balcony without a window in a room can be used as additional space for a closet, dressing room or shelves for books.
The photo shows an example of arranging a dressing room on a small balcony in the bedroom
In the house, such a combination can also be played up by using the ideas of a room with a window and a loggia and placing a bed or sofa there. If you combine it with the kitchen, you can use this space for a dining room or equip it with a place for preparing food.
The photo shows an example of combining a kitchen with a loggia, after which it became possible to organize a comfortable dining area in the added area
How to limit the bedroom from the kitchen in a studio apartment: stylish ideas
When one person lives in an apartment, this issue is not so relevant. Since you can grab a few donuts on the way to the office or order food home. But when a family lives in an apartment, the relevance of the kitchen area increases sharply.
On a note!
A laconic solution to the problem is to move the cooking area to the balcony.
You can enclose the area with a rack for kitchen utensils or designate them with a bar counter that also serves as a dining table.
The main difficulty when combining spaces is odors and pollution. A partition that limits the penetration of aromas and a good hood would be an excellent solution. Therefore, simply dividing according to the principle of color zoning will not work, since there is open space here.
Necessary requirements when combining rooms
This is a good solution, but is it as easy to implement as it seems? This is a rather labor-intensive and expensive renovation, but the end result will make the apartment quite a stylish place that you can brag about to your friends and acquaintances.
Wall decoration
Before decorating the walls, you must first insulate them, since this room was not built from a material warm enough to retain heat for a long time. If you need to install any pieces of furniture in it, then you need to mount special holders from the wall to the edge of the balcony slab. After this, you can decorate the vertical surfaces using wallpaper, painting or wall panels.
Sheet and roll materials are used for wall insulation
Various materials are suitable for decorative wall decoration - wallpaper, panels or artificial stone
Floor finishing
This part also requires additional insulation. For finishing you can use linoleum, carpet and even laminate. If you put a small rug on the floor, this will create an additional accent in the overall idea of the design project.
To insulate the floor on the balcony, use mineral wool or expanded polystyrene
To heat the room, it is best to use an infrared film floor, since it is prohibited to install heating radiators on the balcony
Ceramic tiles, laminate or linoleum are suitable as finishing floor coverings.
Ceiling finishing
There is no need to come up with something very original - painting, using drywall or ceiling tiles will be practical and reliable in operation.
Facade acrylic paints that are resistant to high humidity and temperature changes are used to paint the ceiling.
On a warm balcony you can use a stretch ceiling, which perfectly hides all the imperfections and uneven surfaces
A practical solution would be to install a suspended ceiling made of plasterboard, the design of which can harmoniously fit into any style solution
Methods for zoning a room with a balcony
This room should not be an ordinary, boring place. Before developing a project, you need to decide how to highlight its individuality and prevent it from merging with the common room to which it is attached.
The photo shows an example of zoning with finishing materials for a bedroom with an attached balcony
Zoning with light
The layout may provide for additional lighting in this room, which can be installed not only in the ceiling and walls, but also in the arch, if there is one, and even in the threshold, which will make the border visible. There is no need to be zealous and heavily illuminate this new room; a few spotlights will be enough.
Lamps built into the opening will clearly mark the boundary between functional areas
Additional light on the balcony allows you to separate an additional functional area from the general space of the room
Partitions
It is not always possible to connect a loggia with a room and at the same time completely remove the partition. Sometimes this wall cannot be touched, since it is load-bearing. It is allowed to remove only the balcony and window openings, then the remaining partition can be used as a bar counter in the kitchen or turned into a green area in the hall by placing artificial or natural flowers on it.
The photo shows the option of installing a rack instead of a balcony block in the kitchen
The former window sill can become a continuation of the desktop
Framing the balcony exit with curtains
As a rule, curtains are used as a frame for a balcony exit if there is a window-door unit. Otherwise, they may hide the decorative trim of the opening.
What to pay attention to
There are more than ten criteria for choosing beautiful and practical curtains. However, specifically for decorating the exit to the loggia, it is important that they:
- They ensured unimpeded movement between rooms and the opening of swing doors.
- Easy to clean. When windows are opened regularly, curtains become dirty quite quickly.
- They corresponded to the interior style of the main (adjacent to the loggia) room.
- They ensured good insolation of the room during the day and its shading at night.
In principle, everything is quite simple. All that remains is to decide which type of curtains is right for you.
Almost weightless tulle easily moves to the side
Types of curtains for balcony doors
Each type of curtain has its own advantages and disadvantages and distinctive features.
Roller blinds are suitable for interior decoration of a room in a modern, minimalist or hi-tech style. They are attached directly to the frame. The canvas is wound on a special shaft and can be fixed at the desired height. This ensures the required degree of shading of the window.
Roller blinds for balcony block
Blinds are also suitable for modern, sleek interiors. They can be horizontal or vertical, greatly changing the visual perception of the room. For a small room up to 12 sq. It is recommended to choose an option with horizontal slats, which will visually expand it.
Don't skimp on blinds if you use them regularly! The movement mechanism of the lamellas must be reliable. The slats themselves can be made of wood, plastic, fabric, metal, bamboo.
Traditional fabric curtains are a timeless solution. Combine them with each other in color, texture, translucency and other characteristics. For classic interiors, fabric curtains made from expensive fabrics with lambrequins, tassels and original stylized holders are suitable. But do not forget about the convenience of opening doors.
If the window and the balcony door have a large difference in size, long floor-length curtains will help visually correct it.
An equally good option is tulle. Dense, translucent and completely weightless - choose and combine to get the desired degree of window shading. Tulle can be successfully combined with roller, fabric curtains and even blinds.
A combination of curtains and tulle to decorate a window and door unit
Room decoration options
Using different design styles, you can also add various interior details that will highlight the chosen design and add the right accents.
The opening between the room and the loggia can be draped with original curtains
Almost any style solution will fit into the design of a room combined with a balcony.
For the loft style, which does not like frills, wood wall panels and a wooden table with comfortable wicker chairs will look advantageous. If you combine the hall with a balcony, then you can decorate the additional space darker, which will make an interesting transition in the contrast of colors.
The photo shows a panoramic balcony in the interior of a living room in a loft style
Ways to simulate windows
A well-designed lighting system almost completely solves the problem of lack of sunlight in a bedroom without a window. However, experts prefer to show their imagination and create the illusion of the presence of windows in the bedroom. Why is window imitation necessary:
- A positive effect on a person’s psychological state, because a confined space has a depressing effect on many.
- The ability to correct and disguise some wall imperfections.
- Visual increase in space.
- An unusual detail that will decorate the room.
An artificial window can be of any shape and size; for greater realism, you can insert glass, a liquid crystal screen or photo wallpaper with a realistic landscape.
What are the options for artificial windows:
- Photo wallpaper. An image of an open window or exit to a balcony, behind which a landscape with a noticeable perspective is drawn. It is advisable to completely cover one of the walls with photo wallpaper, and use interior details that can increase the degree of realism of the picture.
Photos of beautiful examples of combining a room with a balcony or loggia
A balcony combined with a room, the design photo of which is presented below, can not only have an aesthetically attractive appearance, but also perform various functions: an office, a dining room, a place where it is simply pleasant to drink tea with your family or with guests. The loggia, combined with a living room, the design and photos of which can be viewed in the photo gallery, has more space and can accommodate a sofa or other suitable upholstered furniture.
Window and door decoration
The place where the door used to be located is usually covered with light curtains. If you decide to leave the window sill during the renovation, it will be converted into a seating area or tabletop. An empty window opening can be filled with shelves in the style of a rack. Books or decorative small things are placed on them. If the window sill has become a bar counter, then a special pole is attached to it, the top of which supports a shelf for glasses. You can decorate the opening with a series of lamps of the same type, a number of which will hang low over the work area.
