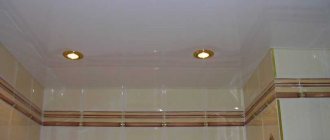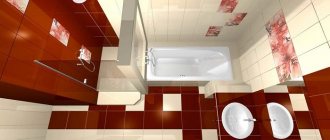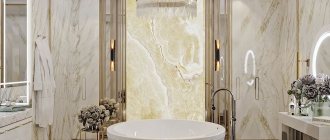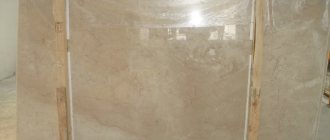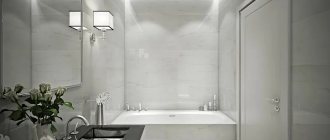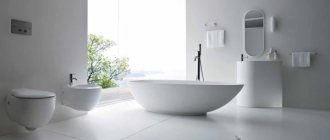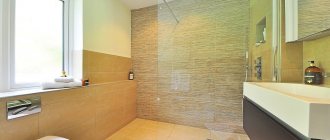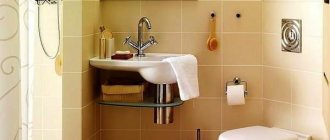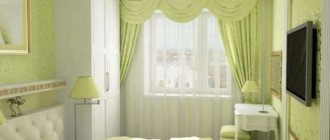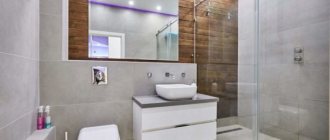Not everyone can afford expensive renovations in the bathroom and toilet, but this does not mean that you cannot make an economical option, and at minimal expense you can bring the most original ideas to life. Our photo selection presents inexpensive solutions for turnkey renovation of bathrooms and toilets.
To save space, you can install a corner toilet
Bathroom design on a budget
You can save on bathroom renovations by using combined materials. For example, choose tiles only for “wet” areas, use affordable PVC panels for the remaining walls, or simply paint the surfaces.
When choosing a budget finishing design, you should avoid dark shades - they will visually reduce the space. Excellent solutions for inexpensive bathroom renovation options are presented in our photo gallery.
Inexpensive toilet repair
Modern bathrooms have a small area; the layout of the apartments does not allow for expansion of the space, so the choice of finishing materials should be more picky. The main mistake of many owners is choosing a dark or contrasting palette with an abundance of decor. We have selected some great ideas that will help you choose a more rational solution.
Rules for designing a bathroom with toilet
Basic rules for planning the interior of a bathroom combined with a toilet:
- Be sure to have several zones along the walls with different tiles. Please note that all the photos you like use more than 1 type of tile.
- If you want dark tiles, then only in the toilet area. It is better to use a light color around the washbasin and bathtub. Associated with splashes of water, which leave salt stains after drying.
- Wall hung toilet with installation. Freestanding ones are cheaper, but they are severely inferior in all other respects. If you take into account the cost of floor space, which they waste irrationally, then the price bonus disappears.
- More storage space: niches, shelves, drawers. Most bathroom designs look great in photos but look bad in real life precisely because of the scattering of unhidden hygiene items.
- At least 2 lighting options. Main top and subdued bottom. It’s not very pleasant when spotlights shine directly into your eyes while taking a bath.
- If you're not a fan of taking a bath, you might want to replace it with a shower. Our experience shows that in apartments where there is both, bathrooms are practically not used.
- The placement of the toilet, washbasin and bathtub depends on the possibilities of installing the sewerage system. it needs a slope and cross-section of pipes. Renovating a combined bathroom begins with planning the sewer system.
We often cite this bathroom as an example of the ideal design of a combined bathroom. There are 5 rules out of 7:
The rule about storage areas for hygiene products has not been followed (it’s in order now, but I wonder how it will be during operation) and only 1 type of lighting is used - overhead. Arrow 7 indicates the podium for the shower area. It is clear that the project was prepared in advance and all the sewerage was planned. In apartments, it is almost always impossible to install a shower drain without a podium. That is why renovation of a bathroom combined with a toilet begins with planning the sewerage layout. More photos:
And a few examples of a combined bathroom, where a shower is chosen instead of a bath:
Technology of finishing a bathroom with plastic panels
One of the most popular materials for economical renovation of bathrooms and toilets are PVC panels. They are made of plastic (polyvinyl chloride), painted in different colors and allow you to cover various surfaces very quickly. Examples of finishing bathrooms with plastic panels can be seen in our gallery.
Invalid Displayed Gallery
Selection of PVC lamellas
When planning to decorate a bathroom with plastic panels, you should choose suitable slats. They differ in width, color and texture. For small bathrooms, it is preferable to use light-colored panels that visually expand the space.
Color range of PVC panels
Choosing a fastening method
There are two main ways to attach PVC panels:
- glue-based - a simple and quick installation method in which the lamellas are attached directly to the leveled walls;
- on self-tapping screws - lamellas are mounted on pre-installed slats and fixed with self-tapping screws. This installation method is used on concrete and brick surfaces;
- Staples are hidden fasteners that are used to fix PVC panels to plasterboard surfaces. This type of cladding is done quickly and does not “steal” the space of the room, since no sheathing is installed underneath it.
Sequence of finishing
How to cover a bathroom with plastic panels? The preparatory stage of repair is the leveling of surfaces that will be amenable to finishing. Then metal guides or wooden slats with a cross section of 40*25 mm are fixed on them. To do this, markings are made on the surfaces of the walls and ceiling and guides are attached using screws at a distance of 50 cm from each other.
Preparation for repair - installation of guides on the walls and ceiling
Next, they proceed directly to finishing the panels. Where to start installing them? The slats are installed either from the doorway or from the near corner on the left. The first panel is inserted into the corner molding and fixed with self-tapping screws or using a construction stapler.
Installing the first lamella
The second panel is fitted to the first as closely as possible, using a lock-on joint. In this way, sheathing is done around the entire perimeter of the room.
The self-tapping screw is recessed into the groove so that it is not noticeable
To cover the room in the corners, the panels may have to be cut. In these places, the lamellas are additionally strengthened and masked with special plastic corners.
An example of the design of external and internal corners of a room
Finishing the ceiling with PVC panels is done in the same way. First, fix the profile around the perimeter of the room, and then the transverse L-shaped parts. Next, the panels are installed, having previously cut out holes in them for ceiling lamps.
Ceiling finishing - photo of bathroom renovation with your own hands
Plastic panels allow you to renovate your bathroom quickly, easily and inexpensively. This material is easy to maintain, easy to clean, and does not allow moisture to pass through. And thanks to the use of slats of different colors and textures, any design can be realized.
Photo of finishing a combined bathroom with glossy panels
A visual aid for installing PVC slats when renovating a bathroom with your own hands - video: [su_youtube url=»https://www.youtube.com/watch?v=xeiBgj6XrqY»]
Renovation of a bathroom combined with a toilet
It is clear that because Both the floor and walls are tiled, the design of the bathroom tiles is extremely important. But the right design doesn't end with the finishing. The main idea for a bathroom combined with a toilet is to hide all technical things and hygiene products.
The boiler, washing machine, hatch and all sorts of shampoos and gels should not be visible. Because When planning a design, most people look at photos on the Internet; they incorrectly imagine the final design because... visualize it as too sterile and do not provide enough storage space. Let's look at real photos of combined bathrooms.
Vertical closed cabinets are well suited for storing hygiene products. Visually, without them it’s certainly better than with them, but in practice we compare it with either additional storage space or eternal clutter.
In general, if you break down the design of combined bathrooms into its components, the question becomes quite simple. For a stylish design, all you need is:
- Choose the right tile
- Place it correctly on the walls
- Hide the washing machine, boiler, use a hidden hatch and make a sufficient number of storage places
All. The interior of a bathroom combined with a toilet will already look neat. Just take a closer look at the photo: the less visual loading, the better the bathroom looks.
Fashion trends
To better understand modern fashion, you can familiarize yourself with the photo of the design of a bathroom with a toilet. It has been very fashionable lately to imitate brick walls; this style is called loft.
Imitation of concrete and brick can be moisture resistant, so it can be safely used in the bathroom.
Natural motifs are also very relevant, such as imitation wood, or natural wood inserts.
How to decorate the bathroom
When choosing a finishing option, you should analyze possible solutions in order to evaluate their advantages and disadvantages, as well as the ease of installation when carrying out repairs yourself.
Standard option: tiles
Classic tiles firmly hold the leading position in terms of service life, which reaches up to tens of years. Ceramics are not afraid of temperature changes and dampness, are easy to maintain, and are suitable for walls and floors.
Even squares (15x15 cm), which were popular in Soviet apartments, are now a rarity. This design is chosen if a contrasting grout of a bright shade is planned for a plain tile, emphasizing the graphics. The medium size will be appropriate when gluing a convex border, with a reference to the Victorian strict style.
It is important to consider the complexity of installation yourself, because... all lines should be as straight as possible. Therefore, when preparing surfaces, you will have to work with a building level.
Similar conditions are needed for the installation of small tiles in the form of “hog” ceramic bricks, which have again become fashionable.
Laying this size will require long and painstaking work, because... the number of components will be greater. It is worth keeping in mind that it is better to decorate no more than two-thirds of all walls with such tiles or choose only the floor. Otherwise, even a monochromatic interior will cause “ripples in the eyes.”
The second fashionable direction in the development of ceramic finishing is large-format porcelain stoneware slabs. Today, both walls and ceilings are covered with this material. It has increased strength. Installation is much faster, but is complicated by the heaviness of the finished slabs. Reinforced adhesive is required for installation.
Mosaic covering
Small cells of approximately a centimeter in diameter have not gone out of fashion for many years and are considered an exquisite decoration for walls. In terms of technical characteristics, mosaic does not differ from ceramic tiles, but the method of laying it is simpler. The elements are placed on a construction mesh, which is glued in parts, without plastic crosses between the rows.
Ceramic mosaics are sold with ready-made designs or panels. But the best solution is considered to be natural materials from onyx, malachite or travertine. If your financial capabilities allow you to buy a honey-colored onyx mosaic, you will get a small “amber room” in your own apartment. In addition to durability and low maintenance, such a coating will release the energy of the stone to all visitors to the bathroom.
An example of a “warm” onyx finish is shown in the photo at the link:
Wall spalling
This method is even more popular than classic tiles, because... even a child can cope with it. It only requires 2 things:
- choose the future wall texture;
- buy high-quality water-repellent paint, rollers and brushes.
Nowadays, uneven walls with a voluminous texture are in fashion. If there is no desire to level the plaster to a smooth state, then the technique of applying patterns with a spatula is available. Both regular geometry and chaotic corrugations, recesses or bulges will look good.
When choosing paint, its ability to repel water vapor is taken into account, then the top layer of the walls will receive protection in the form of colored waterproofing.
Today, latex paints with antibacterial properties are considered the most effective in protecting bathroom walls. They come in matte, glossy or mixed with a silk effect. The coating can be washed with a soft brush without damaging its appearance.
Acrylic compounds are also used for finishing wet rooms, but are better suited for ceilings that are not exposed to direct water jets. This paint creates a good porous surface, allowing the room to “breathe”.
Concrete-based paints are highly water-repellent, but are used mainly for facade work. The composition contains lime and calcium chloride, which is dangerous in indoor areas.
When applying paint to walls, it is better to work with a roller and brush. A spray bottle does not make sense if the room is small, because... it produces a large amount of fan spray.
Liquid wallpaper
This option causes too much controversy to call it universal. The structure of liquid wallpaper consists of a cellulose or silk base, which is too sensitive to water.
The advantages of this type of finishing are seamless technology and the ability to quickly restore damaged areas (you just need to cover the damaged part of the wall with fresh mortar).
If the owner still has a volume of dry solution with liquid wallpaper at his disposal, then it can be used in an isolated toilet or on one of the bathroom walls, as far as possible from the water outlet points.
The coating lasts from 3 to 5 years, but it should not be rubbed vigorously with a wet cloth when cleaning, because the “paper” component will dissolve.
It doesn’t make sense to buy a mixture specifically for finishing a bathroom from a financial point of view, because... its cost is 2 times higher than the price of other types of finishing.
Plasterboard sheets
Plasterboard sheets, as one of the basic materials for the reconstruction of premises, have different structure options. To renovate a bathroom, you always buy a moisture-resistant modification with a characteristic green color.
The main function of such sheets is the construction of structures (new walls, niches, panels or suspended ceilings) or the quick leveling of surfaces. There are cases when walls or ceilings have such large deviations in level that an attempt to throw and level them with plaster mixtures will lead to a negative result. Layers that are too thick will crack and fall off within a year. In such a situation, a decision is made to install drywall, which is glued to the wall or mounted on a base of guide profiles.
A galvanized metal frame can “eat up” several centimeters of space, but the walls will be smooth.
Walls or ceilings formed from plasterboard are rarely coated with a finishing coat of paint, because... the joints between the sheets are glued with corrugated “serpyanka”, and the places of fastening with screws are visible on the surface. The most common finishing method is a finishing coating with building mixtures, followed by further cladding.
Moisture-resistant sheets perfectly hold glued tiles, wallpaper and other types of finishes without collapsing for decades.
Finishing with PVC panels
This cladding option is considered the cheapest and most practical. The composition of the panels has the properties of any plastic: they are easy to clean, withstand temperature changes and evaporation, are easy to install and last about 10 years.
Panels come in any shape and color. They are often painted to match the wood cut and create dimensions similar to wide boards.
Plastic upholstery can be painted with latex or acrylic paint, suitable for wet areas.
Installation of PVC panels is easiest done using glue, while the unpretentious material does not require a flat wall or ceiling.
Installing sheets on wooden sheathing is not only expensive, but also ineffective. In addition to problems with reducing space, you will have to do a special treatment of the wooden base to avoid mold under the plastic wall.
The disadvantage of finishing will be the lack of natural components in the composition of the material and its high flammability.
Concrete as a finish
Thanks to the movement of design trends towards natural motifs, cladding such as ordinary concrete (a mixture of sand and cement) has gained unexpected popularity when decorating bathrooms in the brutal loft style. The smooth gray surface of concrete simplifies the finishing of the room to 2 simple steps:
- polishing the surface to a glossy shine with leveling;
- treatment with acrylic primer, which will protect the mixture from crumbling and give it a lighter matte shade.
Aesthetes add a little color to the primer, then the gray color will acquire a yellowish or brown tone, approaching the natural color of natural stone.
If the base wall of the house is built of brick, then the concrete layer is created independently. You should start from the lower level, installing the formwork on the floor. To ensure that the layers are formed evenly, the recommended height of each of them is limited to 30 cm. This method will take at least 2 weeks, taking into account the hardening of each layer at a ceiling height of about 2 m.
When decorating the interior with concrete, it is worth adding the maximum number of accessories made of wood with a warm shade (countertop, shelving, cabinets). It is better to choose copper or brass plumbing fixtures, because... a gray background will look as cold as possible.
Should I use regular wallpaper?
Standard paper wallpaper is not suitable for either a bathroom or a separate toilet, because... There is a constant water supply in both rooms. A humid atmosphere will quickly deteriorate the paper and introduce fungus to the walls.
Water-repellent vinyl bathroom wallpaper will help revitalize the space, which is glued using a special glue with an antiseptic that provides the maximum level of adhesion (adhesion to the wall without air pockets). It is acceptable to use metallized rolls or even previously popular photo wallpaper. The main thing is that the roll has a pictogram with 3 waves, which indicates protection from moisture.
However, any type of wallpaper, including the above-mentioned liquid wallpaper, should be glued to walls that are as far away from the shower or bath as possible.
As an option, it is proposed to cover the upper part of the wall to the ceiling, when the lower zones are covered with tiles with a dividing border.
Even the most protected wallpaper will not hold up in a “wet” area with direct contact with water.
Stone finishing
This method has always been considered the most expensive, because natural stone slabs are the most durable finish.
But today, stone cladding does not necessarily mean expensive and heavy marble. The market offers thin slabs of granite, travertine and many options for decorative stone. The latter can start from river pebbles attached to the wall with glue, and end with flagstone made from sections of rocks on a cement base.
Onyx, which is offered as a mosaic, is also a natural stone.
The main difficulty is to choose the right format without gluing a large number of large slabs in a small room. If you like a stone cut, you can place a floor-to-ceiling slab on one wall and make it an accent for the entire interior.
Stone finishing goes well with wood, glass or a wall painted with silicone paint. You need to be careful when combining it with ceramic tiles. Alternatively, use a smooth white gloss with minimal seams to serve as a neutral backdrop to the natural slab.
It is not difficult to install thin panels or glue small parts yourself. But if we are talking about marble, then you cannot do without specialists from a stone cutting workshop.
Decorating with wine corks
Wine corks will make wall decoration non-trivial, because this is the author’s way of layout. Most often there are panels on the wall or a pattern for a bedside table under glass, but there are unusual options for cladding a large wall and even the floor.
If a small area of 2-3 squares is selected, then diamond-shaped or wicker sequences of wine corks cut lengthwise are laid out. They will look like barrels. Such blanks are attached with PVA glue and look impressive. However, given the ability of cork to absorb moisture and gradually deteriorate, it would be more correct to assemble a box on the wall and cover it with glass, which will withstand any evaporation and preserve the large panel.
The second method is more practical and allows you to work with large areas.
The corks are cut crosswise into thin plates (depending on the size, up to 5 pieces are obtained). Next, the cork discs are glued to a horizontal or vertical surface. The finished ornament on the wall is covered with grout for joints with water-repellent properties, which is usually used for tiles.
On a horizontal base, the layout is done on a cement base or on a drying section of the self-leveling floor. The final operation will be to cover the pattern with latex or silicone paint for wet rooms.
Both options are washable without compromising texture and color.
Use of wood
The most popular option for wooden finishing is the famous larch “lining”, which was a symbol of the Russian bathhouse. This breed is extremely moisture resistant and has an affordable price.
When choosing such a material, in addition to the classic thin slats, there are any board sizes, including wide ones. Finished lumber is treated with protective impregnation already in production and has grooves cut on machines. The panels are assembled like a kit and allow you to close the wall yourself in a few hours. Joining corners and transitions will be difficult if the paneling with wooden boards covers all the walls. You will have to completely think through the interior of the bathroom box, where the ethnic style will be the best.
Oak, elm, ash and beech are considered more expensive, but just as durable. It is best to decorate 1 or 2 walls with such boards, arranging lighting on them to show the structure of the wood.
Linoleum on the walls
The new solution for the old material looks somewhat unusual. We are not talking about the usual cheap linoleum, which was found in Soviet “Khrushchev” buildings.
The new modification involves special flexible boards that are glued to the walls. Most often they have a wood or stone pattern. The time-tested material has excellent water-repellent properties, is easy to glue and does not require maintenance.
However, it is worth considering that the rubberized synthetic plate will not “breathe”, so you will have to think about good ventilation in the room.
Glass walls
The trend for glass walls and partitions has existed for decades, supporting the high-tech trend. In addition to traditional shower screens or color block partition walls, tempered wired glass is used as a practical finish.
Transparent glass is used to cover paintings or panels on the walls if they are made of materials that are resistant to moisture.
Sometimes large-format colored tempered glass serves as a screen for soft diffuse lighting that is mounted on the wall.
Fastenings for such panels are made in the form of clamps on the floor or ceiling. The cuts are processed and made rounded. An armored film is glued to the surface. Under strong mechanical stress, the glass will develop a network of cracks, but will not crumble and cause no harm.
Choosing an interior style for a combined bathroom
I am a proponent of modern bathroom design ideas. Classic ones are good for large areas and budgets, and this is rare. But the interior of a bathroom combined with a toilet and a toilet is an exception: the area is sufficient, classic-style tiles are not much more expensive than modern ones. Therefore, the design of a combined bathroom can be done in any style.
Modern style
It would be right to choose a modern interior style for the design of a small bathroom. It is this design that is subject to the play of contrasts, different textures and colors.
It is good to use porcelain sanitary ware of one shade, and decorate the walls and floor with a more contrasting color. The main thing is to follow the rule: neutral tones, moderation, proper lighting.
High-tech style
Perfectly combines minimalism, elegance and innovation. When decorating combined rooms in high-tech style, screens, rugs, towels with clear lines, sanitary ware of strict shapes and glossy surfaces are always used.
White, black, blue, and red go perfectly with this style. Everything is built on a combination of contrasting shades of the same color.
Loft style
In this style, you use both new and old design materials. A good design element would be decorative plaster of the walls, specially aged mirrors, wood and glass products. It is your imagination that will help make the room original.
Provence style
Choosing this style for the bathroom is an excellent solution for lovers of a relaxing holiday. Everything is in light colors, pleasant floral patterns, light airy curtains, landscape-style decoration - all this will help you relax after a hard day. Natural materials are chosen for decoration. There are no sharp contrasts here, all the colors are soft.
Classic style
The design of a bathroom in Khrushchev with a toilet is best done in a classic style. Warm, light motifs give the room a subtle glow, while gold accents on a beige background will give a feeling of harmony.
The classic style attracts lovers of traditional choices. For lighting, you can choose a small classic chandelier. Decorate the wall with a mirror and candlesticks.
Standard planning and strict decoration will always decorate a bathroom even in a small apartment.
Ceiling finishing
- Drywall - low price and easy installation. It will hide defects in the ceiling, it is possible to repaint the material, and it is not difficult to cover a large area with it.
- Stretch ceiling - attractive appearance, moisture resistance and easy cleaning, color options.
- Plastic – low price and variety of designs.
- Reiki is not a very popular material. The main drawback is the meager design; you won’t be able to decorate the ceiling with them.
PVC panels are easy to install on the ceiling even by yourself
Decoration Materials
According to designers, the best type of ceiling is tension or suspended. It will take away a few centimeters of height, but will visually make the room taller. It will hide the wiring and pipes, and built-in lamps are mounted in it.
The most common wall finishing option is ceramic tiles. It is durable and resistant to moisture. When tiling with rectangular tiles, it is taken into account that vertical lines stretch the space upward, and horizontal lines expand it.
For the floor, the best solution would be ceramic tiles or porcelain stoneware. With the variety of decor that manufacturers offer, you can always find a suitable option. The natural texture and non-slip surface of porcelain stoneware make it a favorite material for decorating bathrooms.
Selection of wall materials
Plain wall coverings are leaving their leading position, giving way to ornaments, inserts of brightly colored tiles, and patterns.
Blue or turquoise tiles will visually move the walls away and the room will seem more spacious
The most current palettes for tiles in a small bathroom are:
- tropical rich colors (red, yellow, orange, green);
- marine style (various shades of blue and green);
- chocolate and coffee (brown, beige, white).
The best format of tiles for walls is small products. The more often the seams between the tiles are located, the larger the volume of the room appears.
In addition to the standard approach of laying tiles, PVC panels and painting walls are ideal.
Flooring installation
The following materials can be used for the floor:
- ceramic tiles;
- linoleum;
- parquet;
- self-leveling floor;
- stone;
- laminate.
The proposed components can be easily combined with each other, creating an incredible stylish effect.
Diagonal laying of the flooring helps to visually increase the area of the room
Which floor is better?
The most durable variations for the bathroom are considered to be ceramic tiles, self-leveling flooring, and natural or artificial stone masonry. This coating is practical, beautiful and will last for many years.
Ceramic tiles are the best choice of flooring for the bathroom
Wall decoration
- Ceramic tiles are a very popular material for decorating a room. It cleans well, lasts a long time and comes in many shapes and colors.
- Paint – not used very often. They are easy to apply, inexpensive, washable and do not fade.
- Wall panels . Large selection of colors and designs simulating natural materials or wood. They look good and keep the house warm.
- Wallpaper . There are moisture-resistant wallpaper for the toilet with a special coating. Practical, budget-friendly and easy-to-stick material.
If you plan to hang a water heater on the wall and arrange a water supply to the bathroom, then its placement should be thought out in advance.
Materials suitable for the bathroom
A beautiful bathroom design with a toilet can be made using glass, wood, brick and even metal.
The wood is coated with a special protective varnish and it does not deteriorate from moisture and condensation. But it is better not to use wood in the wettest places.
Natural or artificial stone is another great solution for the bathroom, since stone is associated with water motifs.
Bathroom accessories
To decorate a room you can use various decorative elements:
- Rugs and towels;
- Moisture-resistant paintings or tile stickers;
- Sink stands;
- Decorative shelves;
- Various figurines, shells or vases that suit the water element.
What sanitary ware is suitable for a small bathroom?
The bathroom is an area that should be as comfortable as possible. Therefore, it is not recommended to clutter it with unnecessary furniture. What furniture will look best in a small room?
Hanging sanitary ware saves space and makes cleaning more convenient
Bath or shower – what to choose?
Very often people are faced with the question: what is better than a small bathroom or a reliable shower? The correct and realistic approach is to focus on your own preferences. For lovers of relaxing evening baths, it is recommended to choose a small or corner design that will harmoniously fit even into five square meters.
A corner shower takes up significantly less space than a straight bath
A small shower cabin with a deep tray is considered the optimal solution for a small room. Such sanitary ware will fully satisfy all the needs for bath procedures, while not taking up much space in the bathroom. By freeing up space, apartment owners can accommodate additional components.
Sink selection
The most popular and relevant options are suspended structures. They can save space and are an ideal solution for stylish interior design. This type of plumbing fixtures can be harmoniously decorated, taking into account the design style, for example, with floral or oriental patterns.
The glass sink will “dissolve” in the air and make the space larger
Types of toilets for the toilet
There is a classification of toilet types according to the following criteria:
- bowl;
- flush;
- sewer connection;
- materials;
- fastening;
- tank.
Bowl
Types of toilet bowl
The most common and convenient is the visor bowl
Funnel-shaped bowl - the advantage is the location of the funnel in the center of the bowl, due to which a good flush occurs.
Plate-shaped bowl - has the appearance of a flat bowl, flushing occurs only with the help of a jet, therefore it is not entirely hygienic.
Visor bowl - has a protrusion, which promotes good flushing and prevents splashing of water and waste.
Flush
Direct flush – removal of waste with a stream of water on one side. Disadvantages: poor cleaning of the bowl, noise and splashing. Advantages - low price.
Circular - flushing with a jet stream in a circle. It costs more, but due to this design it is very hygienic.
Connection to sewerage
The tightness of the connection depends on the quality of the connection to the sewer.
Oblique, horizontal and vertical connections. At the moment, most toilets have a horizontal outlet. Mounted options and installations have nuances when connecting to the sewer system.
Material
Earthenware, porcelain, steel, cast iron, glass, stone, plastic. The most popular are toilets and installations made of glass and stone. They have tactile and visual advantages.
Fastenings
Floor-mounted ones are low cost and easy to install.
Suspended - have a higher cost, are mounted above the floor surface, which saves space and promotes better hygienic treatment.
Hanging structures are more convenient for cleaning
Lighting in a small bathroom
Lighting fixtures occupy a central place in the interior. Photos of renovations in a small bathroom, which are presented on the Internet, will help you verify this. A large bathroom can be illuminated by natural light from a window, but this option is not suitable for a small space. Therefore, you should rationally approach the issue of selecting lighting. Artificial light devices can become an integral part of the interior or its main highlight.
Good lighting is extremely important for a compact space - the brighter the room, the larger it appears
Of course, massive chandeliers are not suitable, but today in specialized stores you can find laconic devices that will emphasize the style and harmony of design. It is recommended not to settle on one type of lighting, as it will make the room smaller. Point variations are considered the most ideal. These bulbs provide maximum illumination in the bathroom without taking up much space. They can be placed in several rows to create the perfect look and unique composition.
Compact flat lamps will look good next to the mirror
A sophisticated approach is to highlight the mirror with lighting. Also today you can purchase a shower cabin with built-in lighting.
A large mirror can double the visual perception of the bathroom space
Flooring
Linoleum is a cheap material that is available in various design solutions. This coating is easy to clean and has a long service life, regardless of the size of the room. They can easily decorate a toilet room. The only drawback is the lack of tightness, as a result of which leaks around the plumbing are possible.
Ceramic tiles have good water-repellent properties and are available in a wide range of colors and patterns. The advantages also include easy cleaning and long service life.
Self-leveling flooring is an expensive material, it is waterproof, resistant to chemical influences, and easy to clean. There are a wide variety of such coatings, from plain colors to decor with a 3D pattern.
Self-leveling flooring with a 3D pattern is a very stylish option
Furniture and plumbing
The choice of furniture and plumbing depends on the size of the room. In Khrushchev, separate toilets and bathrooms are provided in two- and three-room apartments. In one-room apartments, the dimensions of the combined bathroom do not exceed 3-4 square meters. m. Only the necessary minimum will fit here. But, if you approach the issue wisely, even in such an area you can create a cozy design.
Most of the room is occupied by the bath. If you replace it with a shower stall, additional space will be freed up. The washing machine can be pushed under the sink.
Style and color scheme
The main styles for designing a separate toilet are modern, classic, high-tech and oriental style.
Art Nouveau style – minimalism and simplicity. The main highlight of the style is smooth and straight lines. The main colors of Art Nouveau are brown and gray shades, green, red, white and blue. Furniture should be made in the same style.
Modernism combines beauty and minimalism
Classic style - the presence of interesting details. The basic principle of the classics is noble curls, carvings and monograms on storage cabinets. Typically this style is done in cozy pastel colors.
Classic style looks best when the space is large enough
Oriental style - the presence of floral compositions and mosaic ornaments predominates. Made in black, blue, light blue, red, pink, yellow. Panels and paintings with ornaments are used. Both dark and light designs are possible, depending on the theme. You can install a small stylish sink.
Oriental style is very original and can increase the cost of finishing
The bathroom is a full-fledged part of the apartment and therefore you should not pay little attention to this room. Thanks to modern technologies, you can create a unique design for your restroom that will appeal to all residents of your home.
Photo of bathroom design with toilet
Sources_https://homius.ru/remont-vannoy-i-tualeta.html _https://DesignWiki.ru/vanna/dizajn-vannoj-s-tualetom.html _https://designstil.info/dizajn-vannoj-komnaty- s-tualetom/ _https://mirvannaja.ru/dizajn-vannoj-komnaty-s-tualetom/ _https://www.ivd.ru/dizajn-i-dekor/vannaa-komnata-sanuzel/dizajn-vannoj-sovmeshchennoj- s-tualetom-sovety-po-oformleniyu-i-70-udachnyh-variantov-34801 _https://dizainexpert.ru/sanuzel/dizajn-vannyx-komnat-posle-krasivogo-remonta/
