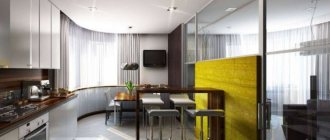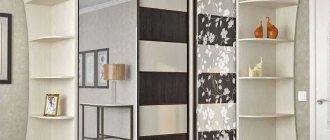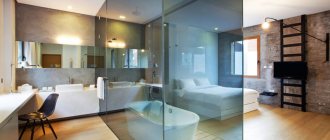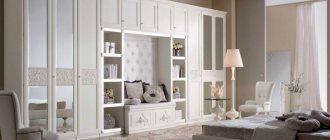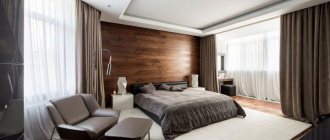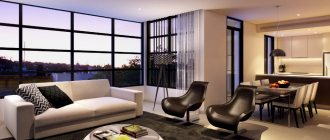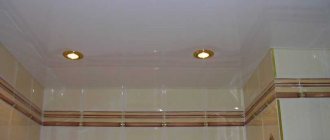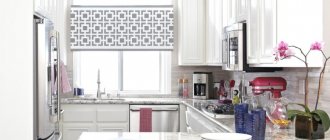A kitchen with access to a loggia is an excellent opportunity to significantly increase the functionality of the room. Additional square meters, which many are accustomed to using for storing rarely used items, can be used to organize a dining area, work area, recreation area or even an office.
Kitchen with dining area on the loggia
Pros of using a loggia
Expanding the boundaries of the kitchen area through the use of a balcony has many advantages:
- Additional area. Not all kitchen utensils and household appliances can be placed in this area, but only some (for example, a sink, cabinets for storing dishes, towels and other accessories).
- Visual impact and nice decor. The transition point between the kitchen and the adjacent area can be made in the form of a beautiful arch with built-in spotlights.
- On the balcony you can equip a dining area, separated from the main room by a bar counter.
- The design of a kitchen with a balcony can be developed either by a specialist or by the apartment owner himself, using his own imagination and creativity.
For small apartments, combining a loggia with a kitchen area is a real godsend, allowing you to significantly change the style of the interior.
Rules in design
Whatever style you choose for your balcony, you should follow a few rules:
- It is desirable that the floor on the balcony and in the kitchen be the same;
- The ceiling is also desirable to be the same or similar;
- The balcony area needs to be illuminated with separate light sources. Spotlights are suitable for the work area; in the dining room you can place a pendant lamp with a lampshade above the table; for the relaxation area, choose a sconce or a floor lamp.
Disadvantages of kitchen expansion
Despite all the advantages, moving the work area to the loggia also has a number of disadvantages:
- The need for additional strengthening and insulation of the balcony. In most cases, these actions must be pre-coordinated with municipal services to avoid problems in the future.
- When carrying out repair work, it is imperative to take into account the maximum possible weight on the supporting structures.
- The presence of wide window openings with folding sections and vents is dangerous for families with young children.
Complete refurbishment of a kitchen with access to a balcony is quite an expensive undertaking that requires significant financial investments.
Pros and cons of transferring
Before deciding to redevelop, you should compare all the advantages and disadvantages.
| pros | Minuses |
| The space in the apartment increases. | A large number of complex dismantling works, insulation, cladding and complete re-equipment of the loggia are required. |
| Thanks to the complete relocation of the kitchen along with the working modules, space is also significantly freed up. | Permission must be obtained from the relevant organizations. |
| The worktop, sink and hob located near the window provide convenient use and high-quality lighting. | Not all types of repairs are available. For example, in the case of a permanent wall, its transfer is impossible. |
Kitchen remodeling options
A kitchen on a balcony can be presented in two main variations:
- In the form of a separate room.
- Kitchen combined with balcony.
Under these two types of planning there is a mass of various subtypes, each of which differs in a number of parameters. The layout can change the type of lighting, the placement of furniture, and storage sections.
Home coffee shop
On the former balcony, which is insulated and heated, it becomes an excellent area for drinking tea. The balcony partition serves as a coffee table; an electric kettle, coffee maker and dishes can be placed on a cabinet or table, and an easy chair or small sofa can be placed under the large windows. This area is especially effective on balconies with floor-length panoramic windows.
Whatever the functional purpose of the balcony after combining it with the kitchen, this will definitely add free square meters in your apartment and give room for design imagination.
Combining a kitchen with a balcony
More often there is another layout option, in which the kitchen and dining area is combined with an insulated loggia. This approach allows apartment owners to have a larger space for cooking and eating. There are several types of placement of working and dining areas.
The table can be located on the balcony, and the hob and sink on a standard kitchen area. There may also be a layout with completely opposite placement of furniture and areas.
Architectural features
When starting a kitchen remodel, it is worth remembering several important points regarding the loggia.
First, contact the management organization and find out whether the technical characteristics of the loggia allow you to place heavy objects on it, such as a refrigerator or a gas stove. In most cases, the balcony slab is a “sprout” of the main floor slab and it cannot withstand the same load as the entire floor of the apartment.
Secondly, when planning, remember that the wall between the kitchen and the loggia is almost always load-bearing and demolishing it to enlarge the kitchen will not work. The partition will still remain. If it can be demolished, then you will need to apply to several authorities at once for permission.
Thirdly, even if the floor of the loggia can withstand such a load, there will be very little space left on the balcony after installing the furniture. Fourthly, moving water supply, gas pipes and sewerage to the balcony will be very expensive and not always possible.
Therefore, when planning to combine the kitchen and balcony, think about moving the refrigerator or dining area there, rather than the entire work surface.
You should start re-equipping a balcony by glazing it or replacing the old double-glazed window with a new, warmer and more economical one. After all, the heat that will now penetrate from the kitchen will easily blow out through low-quality windows.
Expanding the loggia space
After agreeing on the project plan with the BTI and demolishing part of the wall, you can begin interior finishing work. Old coatings are removed from walls, floors and ceilings, all surfaces are leveled, and they are coated with antiseptic and antifungal compounds.
Existing construction defects must be restored. You can increase the free space by moving the window glass to the maximum possible distance from the internal frames.
With this approach, the surface of the window sill expands, which can also be used for practical purposes. All communications required in a classic kitchen fail precisely at this stage of repair work (lighting, water supply, drainage, gas to the hob, ventilation).
For the interior decoration of wall panels, floors and ceilings, materials with the minimum possible weight are chosen so as not to increase the load on external structures. To decorate the interior of a kitchen with a balcony, wood, chipboard panels, and veneer for wall decoration can be used.
The flooring can be made in the form of artificial stone masonry. It is enough to cover the ceiling with liquid wallpaper to give the room a stylish design.
How to get permission?
To combine a balcony with an apartment, first of all, you need to obtain official consent from UTI for the redevelopment. If this is not done immediately, changes will still have to be made in the future. Moreover, permission after the alteration may cause certain problems. For example, you will be fined for remodeling your home without permission. They may also ask you to return everything to its original form.
To manage technical inventory, a special project is developed with a detailed image of the headset in different projections. Sometimes, for better understanding, citizens provide 3D visualizations or photographs that clarify upcoming changes.
Coordination will protect you and your neighbors from collapse of structures. Unfortunately, emergency situations are the result of independent association.
The next stage after completing the package of documents at UTI is checking the conditions by the Rospotrebnadzor department and the Ministry of Emergency Situations. The final stage is permission from the housing management company, after which repairs can begin. For the housing commission, you need to submit previously received documents and the final version of the furniture design.
The approval process is not easy, but after legal redevelopment, you will not have problems when selling.
When planning a similar layout in a country house, permission for laying communications is not required.
Useful tips
- UTI must first approve the work, but for a legal merger the consent of all listed organizations is required;
- During the implementation process, post copies of the permit outside the front door for peace of mind of neighbors.
- No approval is required to replace windows;
- To draw up an act on carrying out hidden work, the participation of an employee of the housing commission - an inspector - is necessary. For example, hidden work at the time of combining a loggia with an apartment must be recorded;
- It is best to organize a kitchen renovation with a balcony during the warm period of the year - in this case, it will be possible to provide high-quality insulation.
Window sill decoration
Having freed up the window sill and increased its area, you can start planning it well. The wide cornice is cleaned of construction dust and debris, sharp corners and cuts are sanded, and they are masked with plastic inserts. A window sill of sufficient area can be used in several variations:
- A table with high-backed chairs or stools underneath. The advantage is the opportunity to have meals with a beautiful panoramic view.
- Storage area under the eaves. It can be presented in the form of shelves, closed drawers, racks with drawers.
- Dish drying rack, also located under the window sill.
There are plans for a kitchen on a balcony, in which the surface of the window sill is reduced to the minimum possible values. In such cases, all represented zones are located at other points.
Organization of premises in the kitchen combined with a balcony: photo of the remote working area
If you are designing a kitchen with a balcony of 12 sq. m (or more), then in this room you can completely place all the working surfaces. It is recommended to leave the main area of the kitchen space for decorating the dining area. If there are no difficulties with installing household appliances, then you will have to tinker with the transfer of water sewerage and pipes. If you decide to move your work area onto the balcony, you need to consider high-quality waterproofing of the floor. This is necessary so that in the event of a break in any of the pipes, the underlying balconies will not be damaged.
As mentioned earlier, you should not bother with installing a gas stove on the balcony. It is recommended to immediately opt for an electric hob, which is much easier to connect without breaking the law. The main thing to consider when installing the surface is compliance with electrical and fire safety rules.
It is necessary to carefully select materials for remodeling the balcony; they must be light to avoid overload on the ceiling
Helpful advice! It is recommended to install the maximum possible number of sockets in the kitchen so that several household appliances can be connected at the same time. For powerful electrical appliances, such as an oven, it is better to install a separate wiring line that is designed for high loads.
You should also think about the placement of cabinets and household appliances in advance so that they do not interfere with each other when opening. The sink should not be placed near the hob so that it is not constantly exposed to water. Below you can see a selection of successful photos of kitchen designs on a loggia and balcony.
How the dining area on the balcony with exit from the kitchen is designed: photo
If you need to organize a kitchen design with a balcony of 10 square meters. m (and even less), then the option of removing the dining area is considered the most optimal. At the same time, even the smallest balcony, with the correct selection and arrangement of furniture, will become an excellent place for the family to gather around the dining table.
It is more expedient to move the dining group to the balcony, this will free up quite a lot of space for other furniture in the kitchen
A variant of such a layout will not take much time, since in this case, unlike the design of a work area, there will be no need to move and expand communications. To organize a dining corner, you just need to stretch the electrical cable and do the wiring correctly, which should be done at the stage of renovating the room. If the loggia or balcony is large, then, in addition to the dining table, you can place a refrigerator here, which is considered the most significant element of the kitchen, occupying a lot of usable space. In the event that a kitchen design of 10 square meters is being organized. m on the balcony, it is advisable to place a comfortable soft corner along the window.
If you move the dining group onto the balcony, then quite a lot of space will be freed up in the kitchen to create a spacious work area, which will be enough for convenience while preparing food. However, in this case, every effort should be made to perform high-quality insulation, because few people will like to dine in uncomfortable conditions.
A harmoniously selected dining group will help to decorate such an area and highlight it from the general space. Above the table you should definitely place a pendant with several lamps, which will visually isolate this area.
A window block can be used for the base of a bar counter, thus delimiting the area into zones
Rules for small kitchen designs on the balcony: photo
When designing a mini-kitchen, you should not try to fill the area with all the items. You need to understand that it should be convenient not only to stay there, but also to move around. During the cooking process, it is better when all the items are at hand. In this case, one of the best ways to decorate a kitchen is to have a bar counter, which can act as a countertop and dining table. In addition, it is recommended to place more shelves, drawers and cabinets here.
The main rule for designing kitchens with a balcony of 9 square meters. m or less - use only those pieces of furniture and equipment that are really necessary. If not so long ago it was considered expensive and difficult to choose compact but functional household appliances, now many well-known manufacturers produce electrical appliances designed for installation in small spaces. For example, such equipment includes a hob with horizontal burners, which can be either 2 or 4.
In small kitchens, preference should be given to built-in appliances and modular furniture. So, in a small closet, you can compactly place a small refrigerator and microwave on top of each other. If you consider that now you can buy a microwave with an oven function, then this solves 2 problems at once.
With a rational approach, even a small kitchen can be turned into a cozy and functional room
Furniture in a kitchenette should be functional. A large selection of retractable mechanisms allows even the smallest kitchen to rationally use every centimeter for storing things and working in the kitchen. Transformable furniture makes it possible to hide a tabletop that slides under the hob. In the mini-kitchen located on the loggia, you can use a folding table as a dining table, which will be an extension of the window sill.
To visually increase the area of a small kitchen on a loggia, you need to use the maximum amount of chrome fittings and glossy surfaces, which visually fill the room with volume and light. It is also necessary to take into account that an important point is the absence of dark areas in a small room. Therefore, in the photos of mini-kitchens you can see a large number of lighting fixtures, which, in addition to organizing lighting, play the role of delimiting functional areas.
Decorating a kitchen apron
An obligatory part of the renovation work is the design of the kitchen apron. After determining the future location of the hob, we begin finishing the wall panel. The wall surface can be additionally coated with an antipyretic agent, which will prevent fire.
For interior decoration, you should use materials that are resistant to fire, temperature changes, moisture and synthetic detergents. The surface of finishing materials should not be too corrugated, otherwise dirt, soot, and greasy deposits will get into the cracks and crevices.
Today in construction and finishing materials stores you can purchase:
- Ceramic tiles.
- Glass modules.
- Mosaic tiles.
It can also be an artificial stone, which has a lower weight compared to natural stone, but the same quality and decor.
Merging options
Today there are two combination options available.
- Dismantling the balcony block without demolishing the window sill and walls. This is the most affordable option that does not require permits. If necessary, you can always install the balcony block backwards.
- Dismantling the balcony block and window sill. Dismantling is permissible only along the width of the window and requires approval.
Organization of storage area
An important step for any housewife is organizing a storage area in the kitchen combined with a balcony. The new freed up space is great for storing dishes, food, kitchen utensils and household appliances.
An excellent finishing and layout option would be to place the unit (hob and sink) at one end of the loggia, and the shelves at the other end. The available space between the window frame and the wall can be filled with open shelves, a rack, or a small cabinet.
Also, a storage area can be placed under the bar counter, which is used as a partition for combined kitchens.
Incorrect solutions
Let's consider the main restrictions that it is better to know about before work:
- Communications to the loggia cannot be carried out spontaneously. To do this, you must obtain permission;
- Placing a gas stove is unacceptable. Illegal installation will be a reason for paying a fine, and administrative liability will be imposed on the owner of the apartment;
- A sewer pipe can only be installed if your apartment is located on the ground floor, or if the drain is equipped with a special pump. In any case, on the eve of work you must obtain official permission. It is better to opt for the electric version of the stove;
- The hood must have safety valves;
- Additional central heating radiators cannot be installed indoors.
This interior is an example of incorrect renovation. Here is an additional heating device in the loggia space.
As an additional source of heating, you can install a heated floor or an electrical appliance to heat the room.
Organization of high-quality lighting
In a new kitchen you can use all known types of lighting: chandeliers, built-in lamps, wall lamps. Main principles: a combination of natural and artificial lighting of sufficient intensity in the room.
Wide window openings on the glazed loggia allow a sufficient amount of daylight to enter the room, and therefore in practice only wall lamps for the evening and built-in modular lamps for the kitchen apron are used. The same spotlights can be used to decorate a kitchen with access to a balcony.
Unusual solutions
Non-standard solutions are also possible on the balcony. For example, you can move the sink and washing machine onto the loggia. Due to the small size of the bathroom, a washing machine is often installed in kitchens and takes up quite a lot of space.
You can also build an impromptu laundry area on the balcony, install a washing machine, electric dryer and ironing board there. A small balcony space is also well suited for a secluded office or an area for homework for a schoolchild or student.
Curtains for the kitchen on the balcony
An important task is the optimal choice of curtains for windows in a kitchen with a balcony. The presence of wide window openings provides for the organization of protection from bright daylight, street noise, and insects.
For the kitchen and dining area, you should carefully select textiles, which can be natural, synthetic and combined fabrics: linen, satin, cotton fabric, fabrics with the addition of acrylic threads.
Curtains for kitchen windows must meet a number of requirements:
- Resistant to moisture, shrinkage due to frequent washing, and synthetic detergents.
- Resistance to paint fading under the influence of sunlight.
- Before purchasing, the porosity of the material and its ability to maintain natural air circulation in the room are also assessed.
- An important criterion for evaluation is the ability of textiles to diffuse sunlight.
Most combined canvases fully meet the presented requirements. However, Roman blinds and roller blinds, the length of which is regulated by the residents themselves, are even more popular today.
Kitchen with a balcony door and window: design options
If the redevelopment was not possible, then this is not a reason to be upset. You can make an interesting design for the border of the kitchen.
You can decorate a wall adjacent to a balcony or loggia using beautiful curtains .
See also: Choosing beautiful curtains for the kitchen with a balcony door.
In a room facing the south, where there is a lot of sunlight during the day, you can hang thick curtains with or without tulle.
For a small kitchen, it makes sense to think about its non-standard wall design with a balcony door. For example, install a double-leaf option. The white color scheme helps to compensate for the illumination.
Headset placement options
Not all known types of kitchen layout are used for balcony space. This is due to limited space and a reduced threshold for the maximum possible load on supporting structures. In a limited area, you can use the following types of furniture layout:
- U-shaped arrangement of the headset. All furniture elements are installed along three wall panels.
- A corner kitchen on the balcony looks very effective, but also has limitations.
For fully combined kitchen spaces, an island layout is also used, which fits original into any interior style.
How can you arrange the kitchen?
Taking into account all legal requirements, repair and design features, the following options for locating the kitchen on the loggia are possible.
Full transfer
Before deforming the balcony door and window block, determine the type of wall. It can be load-bearing, non-load-bearing or a partition. In a panel house, the load-bearing wall has a width from 15 to 55 cm.
The partition is completely removed or decorated under an arch. This way, the maximum amount of new area is obtained.
To set up a full-fledged kitchen on the loggia, major changes are required in the form of installing additional water and sewer pipes, which are mounted into the floor surface or closed using a special box.
The photo shows the complete removal of the kitchen onto a balcony with panoramic glazing.
A complete move to the balcony is only appropriate if the redevelopment project has been legitimized. This solution is especially suitable for a studio apartment, where the former loggia is transformed into a comfortable kitchen niche.
The location of technical devices and the worktop completely depends on the size and configuration of the loggia. A rational, but at the same time quite expensive option is to equip a sink and an electric hob along the window opening. To do this, choose a U-shaped kitchen set. Another way is to place household appliances, a sink and a stove near one wall, and arrange the refrigerator and cooking space against a parallel wall.
Partial transfer
In this case, you can dismantle only the window with the door, and leave the partition in place and convert it into a bar counter or tabletop. Due to such redevelopment, the kitchen space is automatically divided into two areas, for example, a working and a dining area.
The photo shows the interior of the kitchen with a set partially placed on the balcony.
Equipment that does not cause connection problems is also placed on the balcony. These can be appliances in the form of a freezer, refrigerator or microwave. If there is enough space, it is appropriate to partially equip the loggia with cabinets for storing rarely used utensils.
Photo of the kitchen on the balcony
Disadvantages of balcony conversion
Unfortunately, many owners face a number of difficulties when placing the kitchen on the balcony:
- When demolishing a wall or partition, you will need prior permission from BTI specialists.
- It is important to properly strengthen the loggia itself, as well as window openings and frames (this parameter is especially relevant if there are young children in the family).
- To place a sink or hob in the freed-up space, you will need to connect communication lines to the loggia.
- For high-quality repair work, it is necessary to prepare a project plan in advance, which will display all power lines, outlet points for sockets, lighting fixtures, and future furniture.
Redevelopment of any room in an apartment requires significant effort and financial costs, which should be taken into account in the project development plan.
Selecting a color
Thanks to playing with color schemes, a kitchen with a balcony can be visually made larger or smaller. Choosing the right solution should be approached carefully, choosing tones that will combine with each other. The right color not only sets the mood: it can create a bright accent or hide a problem area.
Snow-white set Source test.ideidoma.net/ Large wooden kitchen Source mydesignclub.info/
Gray and white combination Source www.mrdoors.ru
There is no tone that cannot be used in this room, but there are colors that require the right placement. You can come to the right decision by understanding a few basic rules, the main ones of which are the following:
Decorating a dining room on the balcony Source remont-samomy.ru
Interior of a combined kitchen in wood color with yellow elements
Don't use all the colors you like. In practice this is what happens. After the finishing is completed and the kitchen set is installed, the little things begin. “Or maybe I should buy a yellow apron for a green kitchen? Or is it not worth it and it’s better to hang orange curtains?” gradually your kitchen will become “clogged” with these colorful little things and will look like chaos. Therefore, no matter how much you want it, you need to select and highlight in color one thing that you want to pay attention to first.
Kitchen with a door to the balcony Source designpics.ru Decoration in olive color Source kuhnyamoya.ru Kitchen with a dining area on the balcony Source legko.com
The second rule is the classic version - 60/30/10. If you adhere to this condition, the kitchen combined with the balcony will have the ideal color scheme. The presented scheme distributes colors as follows:
- 60% is dominant, background, which will allow you to see other colors on it.
- 30% is complementary.
- 10% - accentuating.
Mosaic tiles in the work area Source trafficlmedia.com Dark blue upper cabinets in the kitchen Source topchinatours.com.ua
Elements of orange in the kitchen interior Source diz-kitchen.ru
The favorite color in this rule remains the last one, the accent color.
Kitchen in Art Nouveau style on a loggia Source megadizajn.ru/ Kitchen with island Source www.art-designs.ru
Within the law
When planning to expand the functional space of the kitchen or move it completely onto a balcony or loggia, you should take into account the main nuances of such work:
- Most of such alterations must be agreed upon with regulatory authorities, including the BTI. If simple glazing is often done without obtaining permission, then insulation and, even more so, re-equipment of external structures is a procedure that can change the load on the floors and load-bearing walls. At the same time, the total area of the living space changes, which must be noted in the technical passport of the apartment.
- It is impossible to radically change the façade of a building, as well as the technical parameters of any room, without permission. If major changes are planned, you should first draw up a project that is approved by the relevant authorities.
- Carrying out work at your own peril and risk without prior design and permission, you should not cut off the partition above the window if the outer wall is load-bearing.
- Additional batteries connected to the centralized system cannot be installed in the remote area.
When developing a project for combining or transferring the kitchen area to a balcony or loggia, you should take into account all existing sanitary and hygienic standards and fire safety rules. That is why it is not recommended to change engineering communications, or interfere with the ventilation system of the building. It is undesirable to completely demolish the partitions, especially since this is impossible in the case of a balcony, when the room is completely remote. But you can work with the loggia differently, because its space is part of the internal area of the building.
Decorating the transition between rooms
Quite a lot of attention is paid to the interior of a kitchen with a balcony. This approach allows you to create a unique interior style in the apartment, as well as rationally organize the free space.
There are the following ways to design a transition between adjacent rooms:
- Arrangement of a decorative arch. The arch can be made of wood, chipboard panels or plywood, plastic or plaster. Ready-made arches or materials for their construction can be purchased at a finishing goods store. The arched structure itself has various shapes: semicircular, oval, openwork in the oriental style, rectangular, trapezoidal arch. On the sides of such an arch you can place small hooks and shelves that allow you to store small household items, interior details, and souvenirs. A kitchen with access to a balcony in the form of an arch is especially popular today.
- Installation of a decorative partition. To visually separate a combined room, you can use a beautiful shelving unit made of wood, plastic, glass or combined materials.
- Arrangement of combined premises in the form of a podium or steps is very often used. A slight difference in height allows you to visually separate one functional area from another.
- A curtain will help to separate the balcony from the main area in a stylish and, at the same time, practical way. A huge assortment of ready-made models in stores will help you choose suitable curtains for a kitchen with a balcony.
- To design such premises, they often resort to optimal lighting arrangements. Spotlights can be installed along the border of two adjacent rooms (in the ceiling, floor covering, walls or furniture facades).
The design of a kitchen with a balcony will be favorably emphasized by a wide table located on the border of two adjacent zones.
What is the best way to insulate a balcony?
There are 2 options for insulation during redevelopment:
- partial;
- complete.
In the first case, the walls and floor are finished with penoplex. You can use other insulation. For example, penofol. A polyethylene film is laid on top of it and a “warm floor” system is installed. This will make the balcony a truly comfortable area.
Full insulation also includes external finishing with mineral wool. It is attached from the street to the formed sheathing and covered with siding. Of course, this requires the involvement of installers with the necessary equipment for the repair.
If you have a loggia, then consider the option of removing the central heating radiator. You cannot do this on your own - only through permission from the housing sector.
What's the best way to arrange furniture?
When combining, it is important to rationally use the resulting usable area. Not only kitchen ergonomics, but also the visual appearance of the room as a whole depends on this.
Kitchen set on the balcony
Not the most popular arrangement option due to the complexity of redevelopment in general: you need to move not only furniture, but also communications. But the usual kitchen ergonomics remain in order.
If you have enough space, you can use a corner layout. It is most convenient to place the sink in the center of the window or in the corner. The cooking area thus shifts to the right, where you can fully build an apron. There are also household appliances and a refrigerator.
You will find the most beautiful design options for a kitchen apron here.
Dining group on the loggia
Delicious breakfast against the backdrop of a beautiful landscape outside the window. Why not? Decorating a dining area on the loggia is a completely logical solution that allows you to create a comfortable and relaxed atmosphere. On the other hand, you can wisely divide the kitchen space into functional zones.
It’s good if a full-fledged table fits on the free square meters.
If not, then you can ingeniously and simply solve the problem by using a bar counter as a tabletop. Or a cabinet dividing the space into zones, as in the photo below.
Find the trendiest kitchen bar options here.
You can even abandon tables altogether. Kill two birds with one stone: arrange a tabletop along the window. It will serve as a convenient bar counter, and simply look like a spectacular window sill, especially if you add interesting decor. You can do it along the window. Or you can touch the wall adjacent to it.
With a sofa, such a kitchen will look even more soulful and attractive. In addition to comfort, there is an obvious dividend: you can use a smaller table or abandon it altogether.
The secrets of choosing and installing a sofa in the kitchen are revealed in our separate article >>> go.
Rest zone
After redevelopment, in place of the balcony, a cozy corner for reading or just relaxing in a comfortable environment suggests itself. All you need for this is a soft sofa or ottoman, as well as decorative pillows.
It’s good if you can add a coffee table. You can put drinks or books on it.
Don't forget about greens. Plants always look great in such a corner, creating unique comfort and adding ease to the atmosphere.
If the configuration of the balcony does not allow placing a sofa on it, replace it with a couple of armchairs. They can be placed opposite each other or, conversely, next to each other.
Redevelopment is not always necessary
A common solution is to simply demolish the wall while insulating the external extension. However, it is not always possible to do this: sometimes it is not possible to obtain permission, and some people do not like this idea in principle. In fact, it is not so difficult to fit a balcony door harmoniously into the interior.
The most important thing here is to carefully choose curtains.
For a kitchen in a modern style, translucent roll-up ones are suitable - however, for this, the exit must be repaired extremely carefully. Thanks to their adjustable height, they completely close the door, allowing you to open the window. Fashionable and practical.
It is not necessary to try to imitate the whole canvas: such a solution is now also in trend.
When choosing curtains for a kitchen with a balcony door, do not limit yourself to roller or Roman ones: a beautiful curtain or tulle is also in the theme. Especially for a room in a classic style - such textiles seem elegant even in Khrushchev.
Blinds will also work: we personally recommend wooden ones. Eco-design is now at the peak of popularity.
Modern idea: Sliding transparent screens with patterns are an excellent choice for a kitchen studio. They can be used to fence off not only the balcony, but also the residential part of the apartment. This creates a separate kitchen area - convenient and practical.
An interesting choice is thin white tulle. It looks elegant covering the exit. In sunny times, the fabric is translucent, creating an amazing airy effect.
However, sometimes the doorway itself becomes a decoration. For example, if a standard door is replaced with a French one. It cannot be called a new product for 2022, but right now it is experiencing a second wave of popularity. Lots of light, convenience, minimum occupied space when open - in our opinion, the ideal option.
Non-standard move: Do you want to visually enlarge the room without bothering with demolishing walls? Remove the door, and turn the tall, floor-length window into its imitation. This will make it seem like you have a large kitchen with a non-standard layout.
True, the reception is not suitable for any configuration - it is very important that there is no balcony window in the room.
Do you have a spacious but not glazed extension? If the kitchen warms up well in winter, you can make a kind of terrace there - so even in an apartment building you can have breakfast in a fresh house. You will have to take care of the appearance of the partition - keep in mind that it is visible from the kitchen, which means it must be neat and stylish.
