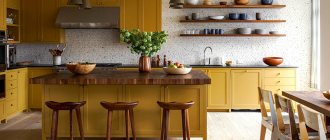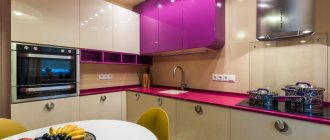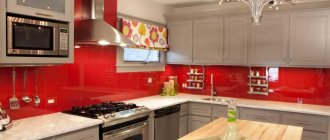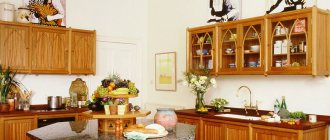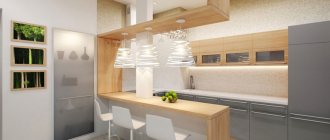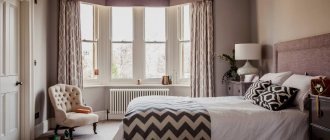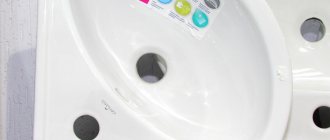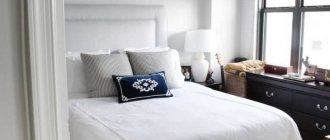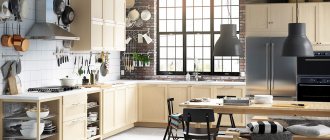<
>
The kitchen is not only the most functional room in the house - it is associated with the warmth of the hearth, comfort and family gatherings.
A classic kitchen performs two tasks at once - it serves as a working area for cooking and as a dining area. Therefore, serious requirements are placed on the furniture placed in it - it must be practical, comfortable, but at the same time capable of creating a comfortable interior. Modern kitchens use not only floor-mounted structures, but also wall-mounted ones, including upper kitchen cabinets.
Kitchen wall cabinets - features
A wall kitchen cabinet is a furniture structure in the form of an oversized cabinet mounted on the wall.
Such furniture allows you to solve several problems at once:
- save work space in the room;
- organize convenient and compact storage of kitchen utensils;
- protect the contents from aggressive factors - steam, high temperatures and humidity.
Wall cabinets for the kitchen can be part of a furniture set, but they can also be purchased separately - it is only important to select the products so that they are combined with the overall design of the kitchen.
Posting rules
All wall cabinets should be secured in such a way that they are convenient and comfortable to use. To do this, take into account the layout chosen for the kitchen, as well as the size of the room. When choosing a place where you can mount the cabinet, the following features are taken into account:
- the main parameter is the ease of use of the products by all residents of the property;
- the distance between the lower and upper cabinets should be such that there are no obstacles or discomfort in the process of using the countertop for its intended purpose;
- It is not recommended to mount kitchen wall cabinets above the stove;
- It is advisable to align all cabinets at the same level, since different differences negatively affect the attractiveness of the kitchen.
For fixation, various suspensions or conventional rigid fasteners can be used.
Design features and purpose of wall cabinets in the kitchen
<
>
Depending on the shape of the body, there are two types of upper kitchen cabinets:
- corner - most often included in kitchen sets;
- wall-mounted - can be either part of a furniture complex or a separate piece of furniture.
The dimensions of the upper cabinets must be selected in accordance with the dimensions of the room or the parameters of the set. The standard height of upper kitchen cabinets is usually 36, 72 or 92 cm.
For wall-mounted models, typical dimensions vary within the following limits:
- height - from 35 to 95 cm;
- width - from 40 to 120 cm;
- depth - from 35 to 40 cm.
For corners:
- height - from 35 to 95 cm;
- width - from 40 to 120 cm;
- depth - from 28 to 35 cm.
Depending on the functional purpose, wall-mounted kitchen cabinets can be:
- dishwashers - are equipped with a dish dryer and allow you to save time and effort by not wiping the items after washing. As a rule, such cabinets are located directly above the sink;
- decorative - serve as interior decoration and do not carry a serious practical load. However, they can be used to store lightweight items;
- universal - equipped with one or more shelves and designed for storing small household appliances, products - coffee, tea, sugar, confectionery and other small items;
- modular - consist of several departments. This is a great option for storing aromatic foods.
There are also combined models. Usually they have two compartments - one closed and the other open. Such designs are most often represented by upper cabinets for kitchen units.
Kinds
Wall cabinets for the kitchen are sold on the market in many types, which allows you to select the optimal items for each style of room. Before purchasing any kitchen wall cabinet, it is recommended to decide for what purpose it will be used, since it can be used to store food, dishes or other similar items.
The most popular are modular kitchen sets, consisting of many modules. They form an optimal design that fits perfectly into the free space in the kitchen. Relatively recently, massive cabinets and sideboards were considered popular, but now they are widely replaced by comfortable, ergonomic and attractive hanging cabinets for the kitchen. They can be equipped with closed or glass doors, and the latter option is relevant if attractive sets or exquisite dishes are stored in the cabinets.
The width of kitchen cabinets can vary significantly in different models, but the standard value is 80 cm, since if the width is more than 90 cm, then certain problems will arise in using such furniture for its intended purpose. Due to significant impact, shelves can sag and become deformed.
Kitchen cabinets are available in different types, including:
- corner wall cabinet for the kitchen - it is installed in a certain corner of the kitchen. The corner cabinet for the kitchen should be chosen carefully so that it fits well into the existing corner, and also fits perfectly with other furnishings installed in the kitchen. Corner structures are selected for small rooms, where each area must be used efficiently and rationally. Such hanging kitchen cabinets have a triangular shape, and special hangers are used for hanging;
- cupboard - its main purpose is to store various utensils and other items that are absolutely required in the kitchen. It is allowed to place on the shelves various spices, cereals, liquids or other elements necessary for the cooking process. Such cabinets are usually created from furniture board or other durable and reliable materials, since they are often subject to serious loads, so they should not sag or deform. They can be equipped with closed doors or glass ones, and in the latter case they have a truly unique appearance;
- products with drying - inside the cabinet there is a special bar, represented by a drying rack for dishes. It has numerous holes that allow you to dry dishes effectively. This kitchen cabinet is fixed directly above the sink or next to it. A photo of this design can be seen below. You can choose various additional storage systems for the product, so you can even purchase items designed for efficient and convenient storage of brushes and sponges;
- designs with open shelves - such a hanging item is usually used to store spices or attractive utensils.
Corner cabinets are chosen not only for a small room, but also when choosing a corner layout for the arrangement of kitchen unit elements, but for proper installation it is important that the walls of the room are smooth.
For dishes With open shelves Corner
Straight
Internal filling of the top row of kitchen cabinets
The filling of the cabinet is its internal structure. It is important that it allows rational and convenient use of the space inside the furniture.
To achieve this, use the following elements:
- shelves and drawers are standard solutions for storing kitchen utensils;
- Dish dryers are special plastic or metal racks on which dishes are placed. The kit also includes a special tray for moisture;
- U-shaped baskets are not only very convenient, but also able to withstand heavy loads. Suitable for storing household chemicals and kitchen utensils;
- rotating shelves - can be pulled out if necessary. Used for light items.
Please note that manufacturers usually supply cabinets with minimal contents, but many elements can be purchased separately and you can arrange the interior space yourself.
The filling elements of the kitchen cabinet are designed only for certain loads, which are:
- for shelves 15-30 cm long: 15 kg;
- for shelves 45-60 cm long: 12 kg;
- for shelves 90 cm long: 10 kg;
- for pull-out elements: 15 kg.
Design
When choosing a floating set for your kitchen, you need to ensure that the entire interior of the room is made in the same style. Hanging furniture complete with a massive kitchen corner located in the dining area will look awkward. Therefore, to embody elaborate styles (Baroque, Empire, Gothic, etc.) it is better to choose a different solution.
Minimalism
Hanging furniture seems to be created to embody this style: simple lines, a minimum of decor and a large amount of free space. When recreating minimalism, it is advisable to choose a monochrome palette for a floating set. In this case, the kitchen will look laconic and original.
Read more about minimalist kitchen >>>
High tech
Modern technology, plenty of chrome and unusual lines go perfectly with floating furniture. Characteristic lighting will help complement the impression of a futuristic interior. LED strips and lighting fixtures can be located not only above the work surface, but also under wall-mounted cabinets.
Read more about high-tech kitchen >>>
Modern
For those who are tired of classical styles, modernity was created. Modern kitchen - goes well with hanging cabinets. The interior in Art Nouveau style is filled with chic and gloss. Such a set will invariably attract attention with its design and functionality.
Loft
A floating kitchen in the loft style should be made of natural materials. Furniture made of solid wood or plywood fits well into such an interior.
Very often, a set in this style is only partially hung. The supporting pedestals in this case can be made of either wood or metal. Matte chrome does not disturb the overall ambience, but only emphasizes the integrity of the interior.
Read more about the loft style kitchen >>>
Classic
Classic styles are dissonant with modern trends, so floating sets in their pure form are not used in such interiors. An alternative to wall cabinets is a set on a plinth. The protective strip is pushed under the modules as deeply as possible, but so that it is still visible from the height of an adult.
Read more about a kitchen in a classic style >>>
Retro
The concept of “retro” is quite broad. The “antique” of this style is practically unlimited in time. Therefore, with the correct selection of equipment and fittings, hanging cabinets can be used in this style. These can be pseudo-floating modules on the base, as in the case of classics, or truly floating furniture.
In this case, they try to make the base darker so that it is practically invisible under the cabinets. If the cabinets are completely hanging on the wall, then the gap between the floor and the set is left quite narrow, usually its width does not exceed 10–15 cm.
Door opening systems for wall-hung kitchen cabinets
The fittings of a wall kitchen cabinet are a number of auxiliary components used in its manufacture and necessary for its full functioning.
The service life of the furniture depends on the quality of the fittings. Its elements include:
- door opening mechanisms;
- drawer guides;
- handles for cabinet doors;
- push latches.
The following door opening mechanisms are used in wall cabinets:
- swing doors are the simplest and cheapest option. The disadvantage of such a system is that it requires a lot of space;
- folding - a horizontal version of swing doors: they simply tilt up or down; lifting – rise to the top using gas elevators;
- sliding doors (compartment doors) – slide to the side. Such doors require guide elements, so they are almost never used in upper cabinets;
- folding - assembled according to the “accordion” principle.
Choice
Problems when choosing the headset itself arise extremely rarely. First of all, the owners are guided by their aesthetic taste, as well as financial capabilities and the size parameters of the kitchen. Often the problems lie in the need for complex installation.
But if everything is in order with finances, size and tinkering skills, then you can choose the ideal headset yourself, even without the help of professionals. You just need to follow some recommendations.
- Designate the distribution zones of your kitchen space , measure the cooking area, the entire perimeter of the kitchen and compare it with the dimensions of the proposed kitchen options that you like.
- Check all wall cabinets for quality characteristics. You only need a set that is made to last - durable and of high quality. Remember, there is always high humidity in the kitchen due to constant cooking, so the furniture must be moisture resistant.
- Be sure to check all fasteners . The kit must include all anchor bolts, hinges, handles, awnings, and cabinet door fasteners. Before purchasing, you should make sure that you are not in for an unpleasant surprise during installation at home when you suddenly discover that a very important fastener part is missing. The parts themselves must also be made of high-quality material.
- Check the warranty period for your headset , read the certification documents, checking that everything is true.
- Designers have long been using standard sizes of wall cabinets 50 by 90, which are especially suitable for comfortable apartments. The height of the cabinets is no more than 90 cm, the depth and width are half of this value, the internal shelves of the cabinets are available.
Fronts of the top row of kitchen cabinets
The façade of a wall cabinet is its front part. The external attractiveness of the furniture depends on it.
Facades are made from different materials:
- Chipboard is the most affordable option. However, such a facade will not be durable;
- MDF - combines low price and high quality, this material is practical and reliable;
- natural wood is a very expensive material, ideal for creating luxury interiors.
Glass, carving and engraving are most often used to decorate front panels. To create an individual design, it is best to resort to photo printing - it allows you to apply any image to furniture.
Veneered facades are very attractive in appearance, but not practical. They must be protected from any mechanical influences.
What materials are wall-mounted kitchen cabinet models made from?
A variety of materials are used to make wall cabinets:
- Chipboard - cabinets made of this material belong to the economy class, but it is not recommended to purchase their designs - chipboard is short-lived, subject to deformation and does not look very attractive;
- Laminated chipboard is a higher quality modification of chipboard. Products made from it are more durable, resistant to moisture, have an impressive appearance and dirt, and are inexpensive;
- plywood - will cost more than laminated chipboard, but it is more durable. It is important that the material is covered with high-quality paint and varnish, then the cabinet will be moisture-resistant and will last a long time;
- MDF - combines high performance characteristics and aesthetic appearance;
- natural wood is a stylish and quite expensive material. Ideal for creating luxurious interiors.
When purchasing a kitchen cabinet made of wood, please note that it must have a high-quality coating with special compounds that prevent the furniture from deforming under the influence of high temperatures and moisture.
Rules and methods for installing upper kitchen cabinets
It is important not only to choose and purchase a high-quality cabinet, but also to place it correctly. The most important thing is to choose the optimal height.
If you hang the structure too high, you will have to stand on a stool every time you need to get something out of the closet.
If you place furniture low, it will not only interfere with work, but can also cause injuries.
When installing a cabinet, follow a simple rule - the minimum distance to household appliances and work surfaces should be at least 45 cm, but it is better if it is 50-60 cm.
There are two ways to attach the cabinet:
- hanging on ears or canopies. In this case, nails, dowels, self-tapping screws or screws are used as fasteners. The cabinet is hung on hooks or loops located on the back wall of the product;
- installation on a mounting rail. First, the mounting rail is installed, and then the cabinet itself is hung on it. This mounting option allows you to evenly distribute the load on the walls.
How to hang
Installing a hanging cabinet in the kitchen yourself is not too difficult.
Nuance! All lighting and electrical wiring must be completed before the cabinets are installed, otherwise they may need to be dismantled.
To get started, make sure you have everything you need:
- base for fastening;
- the cabinets themselves (if you have not previously installed cabinets, we recommend hanging an already assembled version);
- nails, screws;
- screeds;
- drill or hammer drill (depending on the type of wall you have);
- pencil, ruler, construction meter;
- level to hang cabinets in one line;
- screwdriver;
- hammer;
- hacksaw.
After making sure that everything is in stock, proceed directly to work.
Important! Before proceeding directly to installing the cabinets, prepare a “working surface”. Level the walls and putty them if necessary. If the lower part of the headset is already installed, cover it with film - construction debris can scratch the work surface.
Using a building level, mark the desired location for hanging the cabinets. Use the information above, measure the walls and draw a dotted line where the cabinets will be installed. It is better to carry out measuring work with an assistant - one measures the wall with a level, the second marks the installation points.
Please note that it is better not to hang cabinets (especially heavy solid ones) on a plasterboard wall too high - the wall may become deformed. Also keep in mind that in any case there will be a small distance of a few millimeters between the furniture and the wall. In order for the cabinet to hang symmetrically, it is necessary to install two slats - along the upper or lower edge. Use a drill and secure the slats in increments of 5-6 centimeters.
Builders can use hangers when installing wall cabinets, but if you have not done this kind of work before, it is better to use slats: this method allows installation quickly and with high accuracy.
In addition, in this case, the weight of the cabinet is distributed evenly, which reduces the load on the walls. After installing the slats, prepare holes for dowels in them. Take steps of 8-10 centimeters. However, if you are not sure of the strength of the wall (this problem most often occurs in old houses), it can be reduced.
Remove the shelves and doors from the cabinet (if they are sliding or hinged, it is better to leave the vertical ones in place if you are not sure that you can fasten them correctly) and hang the cabinets. After making sure that they are in an even line, connect them with a tie. After this, you can install doors and shelves. Perform final cleaning of the room. Your wall cabinets are ready for use!
How to extend service life - rules of care and operation
In order for wall-mounted kitchen cabinets to last as long as possible, a number of rules must be followed during their operation:
- avoid mechanical and chemical effects on the surface of furniture;
- Please note that the humidity in the kitchen should not exceed 70%;
- Wipe the cabinet from dust and dirt with a soft, damp sponge. The use of aggressive abrasives and solvents is not allowed;
- Avoid constant exposure of the furniture to sunlight - this can cause it to lose its color;
- For wood and varnish coatings, wax-based products must be used.
Nuances
A wall-hung kitchen set is simply created for large kitchens, since only in a spacious room can you truly appreciate the visual floating effect by moving some distance away from the furniture.
In any case, the kitchen will have a refrigerator or, say, a dishwasher, which should be on the floor. Sometimes people planning to place hanging furniture try to elevate these household appliances to the same level as such a set. This decision is fundamentally wrong - leave them standing on the floor without any hanging . Outwardly it will not look very attractive. It is better to place a refrigerator or other heavy household appliances either to the side, if space allows, or on the side of the floating set.
It is worth noting the following fact: if a floating refrigerator does not evoke strong emotions, then a wall-hung set leaves exactly the opposite opinion . Such kitchens have a lot of advantages - they are modern, original, look impressive and expensive. They are easy to care for, and cooking in such a kitchen is a real pleasure.
If you decide to have a wall-mounted set, then remember to evenly fasten the lower base to avoid overloads and deformation of the wall itself.
To learn how to attach cabinets in a wall-mounted kitchen, see the following video.
Far from new, but a hotly discussed idea to this day is a kitchen without upper cabinets. She captivated some with her unconventionality, while others consider her impractical. While heated debates are ongoing, professional designers are actively implementing such a layout, further fueling interest in it.
Photos of kitchen units with a top row of wall cabinets
<
>
A properly selected wall cabinet will not only save space and rationally use the available space, but also create a comfortable and cozy environment in the kitchen.
Types of designs
Kitchen furniture differs from the furnishings of other rooms in that it is installed in 2 rows relative to a vertical surface. This allows you to avoid the feeling of clutter in the room and free up space for a work surface and table top.
Cabinets are located in the kitchen:
- Mounted. They are placed on the wall and hung on special durable fasteners. They echo the design of the lower cabinets, but may have contrasting colors or textures. Suitable for placing dishes, cereals, and light objects. The doors are usually hinged or may be absent altogether - there are only shelves or “balconies”.
join the discussion
Share with your friends
Now there are plenty of new products on the kitchen furniture market, but the design of a kitchen set with the effect of floating in the air is real know-how.
Kitchen furniture comes in different shapes and sizes, but wall-hung kitchens differ from all others precisely in the design of the lower base. The lower cabinets do not stand on the floor, as in a conventional kitchen, but are suspended. It is worth noting that it looks very impressive and magical, creating the illusion of a floating headset.
