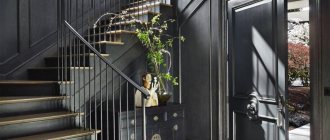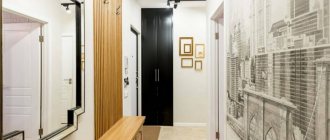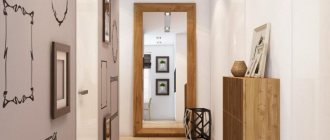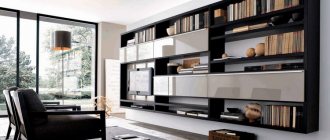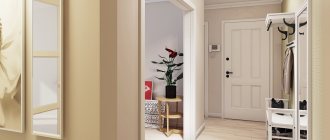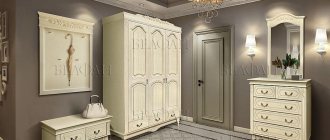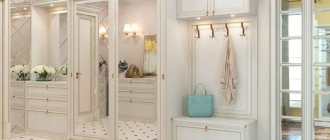13.11.2019
,
Owners of private houses or apartments with a modern layout can boast of having a large hallway, which gives them ample opportunities for decorating the room. But arranging a spacious room seems like a simple task only at first glance. On the one hand, a large hallway is an excellent opportunity to realize your design ideas; on the other hand, it is very important to maintain the integrity of the interior and not clutter the space with unnecessary furniture. We invite you to familiarize yourself with the main features of arranging a large hallway.
Hallway Henri
What style should you design your hallway in?
Style largely determines the color and subject content of the interior.
There are many stylistic options for decorating a hallway, but the most popular, due to their functionality and aesthetics, are the following.
Scandinavian
A style that has gained popularity in our country over the past couple of years.
It is practical, laconic and positive: light walls, bright accents, spacious furniture for storing things. What else do you need for a hallway?
Loft
A loft assumes the presence of a single studio space, where all or most zones are combined into one. Therefore, loft-style hallways are often just a continuation (or rather, the beginning) of a combined living room or studio apartment.
In the interior of the hallway, the loft style is valued for the practicality of materials and non-marking colors.
Provence
The light palette of shades fits perfectly into small hallways in apartments. Mirrors, decorative shelves, tables, chests of drawers and couches are not only beautiful, but also very useful in the hallway.
Classic
For those who don't want to invent a bicycle, there is a timeless classic. In such a hallway you will definitely find solid wood furniture, wallpaper with ornate monograms and exquisite lamps.
Minimalism
If your apartment or house has space for a separate dressing room, then you can interpret minimalism in the hallway with a minimum number of items in its interior.
Another option is also possible: monolithic wall cabinets without a hint of decor, completely covering the walls.
Both are minimalism, but with completely different tasks solved in the interior of the hallway.
Entrance hall to the corridor: choosing furniture and accessories
Previously, it was believed that hallways were a furniture composition that was placed along the entire wall. This option is the simplest, but this design looks cumbersome and outdated. Photos of the hallways in the house can confirm this. To create a truly fashionable hallway design, you will have to spend time and effort selecting comfortable furniture.
The mirror must be installed opposite the light source
A mirror is of great importance in the design of a hallway. It plays not only a functional, but also an aesthetic role. The mirror surface creates the illusion of spaciousness and can visually expand the space of a room that is not always large and bright.
In this regard, when purchasing a mirror, it is important to consider the following facts:
- The optimal solution for a hallway is the largest mirror or composition of mirror structures. The larger the reflective surface, the brighter and more spacious the room looks.
- The mirror must be installed opposite the light source. This will further illuminate the hallway.
The optimal solution for the hallway is the largest mirror or composition of mirror structures
A chest of drawers, bedside table or console will look good under the mirror. Real photos of hallways with mirrors and cabinets will help you choose the best option and create a unified composition. You can complement the decor with fresh flowers, figurines, paintings or framed photographs.
An ideal option for a small hallway is an elegant console that can be leaned against a floor mirror and hidden under it are soft ottomans or a bench. A console made of organic glass looks good in a small hallway. The transparent design looks elegant and airy.
You can complement the decor with fresh flowers, figurines, paintings or framed photographs.
An alternative option for very small spaces is a hanging shelf with several hooks for clothes and bags.
Helpful advice! You can create an elegant design in contemporary and art deco styles using a mirror console in a silver frame, which will become an ideal accent in the interior.
You can create an elegant design in contemporary and art deco styles using a mirror console in a silver frame
What color to choose for the hallway interior?
One that matches the colors of the interior of the rest of the rooms, but at the same time remains practical and functional in use.
White
For example, white. It visually expands the space and adds light even where windows were not initially provided. Pairs perfectly with all shades of the color palette. And the practicality and functionality of its use depends more on the material used and its texture.
Black
Stylish and non-standard solution. More suitable for large and spacious hallways than for small and narrow ones.
The lack of illumination in such a space must be compensated with high-quality lamps.
Beige
A warm neutral shade that suits most popular interior design styles. Beige is not as easily soiled as white, but also not as oppressive as black. Combines with many other colors: brown, blue, blue, green, burgundy.
Grey
Gray in the interior is something new and unusual for us. And completely in vain! After all, gray is so versatile and so practical from a cleaning point of view that it can be used in literally all hallway design styles! From classic to loft, from eco to Provence - gray color is appropriate everywhere.
Bright colors
For those who are interested in richer and brighter colors in the interior design of the hallway, we have prepared some impressive ideas. Which of them do you like and how exactly you can use them in your home - decide for yourself.
A few words about the layout
The layout of the entrance area depends on the area you allocate. When planning to build a private house, plan all the premises taking into account their functional features. Some useful tips:
- if the hall is not separated from the rest of the rooms by doors, you need to think about how to zone the space;
- The furnishings of the hallway should be thought out taking into account its dimensions;
- Interior design needs to be thought out, taking into account the tasks of the room.
If you don't have the opportunity to create a spacious hallway, the idea of giving up doors isn't that bad. An arch into the kitchen will significantly increase the turning area, guests will not have to crowd at the entrance, there is free space for maneuver.
Hallway design with an arch as an example of expanding space
Each entrance area must have the following mandatory attributes: a closet for storing outerwear and shoes, a mirror, a bench for putting on shoes. It's hard to give up even one of these items. In the layout of a large hall, you can provide for the delimitation of zones using shelves or sofas. For a small hallway, it is logical to use furniture that takes up a minimum of free space.
Built-in wardrobes of different shapes will solve all problems, and if there is no mirror, then you can hang it on the closet door
What materials are suitable for the hallway?
- Those that are easy to wash
- The ones that are hard to damage
- The ones you like visually
For example:
Tile
It is becoming more and more common not only in the kitchen and bathroom, but also in the hallway, since the level of dirt carried on shoes from the street sometimes simply goes off scale (and even rugs can’t help!).
But sometimes not only the floor, but also the walls of the hallway are tiled. Fully or partially. Most often, this option is chosen by dog owners and young mothers using a stroller.
Tree
With the appropriate level of processing!
Wood is stylistically universal, so it will fit into both classic (in the form of protective panels) and loft (in the form of decorative slats on the walls).
Dye
The advantage of walls painted with waterproof paint (for example, latex) is that they can be washed and, if necessary, repainted.
Repairing scratches and chips on painted walls is also not particularly difficult.
Stone
Expensive, but great. Stone is one of the strongest facing materials, so it is not surprising that it is recommended to be used for cladding walls and floors in the hallway.
Metal
An unconventional material with a limited number of styles that would look appropriate. But as a radical measure to protect walls from damage by the wheels of a stroller or bicycle, it has its place.
Ideas for designing a narrow hallway
The problem with a narrow and long hallway is where and how to place the furniture.
After all, in addition to how to place things more compactly, it is necessary to solve the problem of smoothing out the large difference in the sizes of the walls.
If the room is too long, then it can be zoned, dividing it into a place for clothes, shoes and a hall. Multi-level ceilings, as well as combined floor and wall coverings, cope well with this task.
Mirrors located on longer walls or photo wallpapers with a pronounced perspective will help to visually enlarge the space. The absence of an interior door, when the doorway is replaced by an arch, corrects the space of a long hallway quite well.
You can align the rectangle using a color scheme. Lighter colors on long walls will push them apart, and darker shades on narrow walls will bring them closer, visually making the room square and harmonious to perceive. You can play up the length of the room with lamps by placing them in the center, leaving the end walls in partial shade.
Style solutions
To decorate spacious rooms, choose different directions. High-tech is suitable for those who love a combination of metal, glass and lacquered surfaces. Choose laconic furniture that has a minimum of decor.
Provence will give the room lightness and airiness. You should not use many objects and accessories. To design a large hallway in a rustic style, choose light colors and natural materials.
Art Deco is chosen by people who love exotic things and antiques. It is necessary for the interior to look beautiful and expensive. The modest Japanese style captivates with its functionality. The room has simple lines and calm colors.
Features of the corner hallway
The advantage of a corner cabinet has long been appreciated by owners of small spaces.
This is the most efficient use of space.
The façade decorated with a mirror will make such a spacious wardrobe almost weightless and invisible even in a very small hallway.
Staircase in the interior of the hallway
Designers recommend using the stairs in the hallway with maximum efficiency.
After all, there is so much free space under it where shelves for shoes, umbrellas and hats, hangers for children's clothes and many other necessary little things can fit.
If the hallway is combined with a living room, then you can place books or equipment under the stairs, and, placing a cozy chair with a floor lamp, spend time in solitude with a book or your favorite music.
More photos of the stairs to the second floor.
The truth lies in the details or decorative elements
To fill the empty space in the corridor, large figurines, mini-trees, collages with family photographs or original paintings are used. The main requirement for the listed elements is that they must complement the main style of the interior. Here are just a few recommendations from designers:
- straight hallways, created according to the canons of the classical style, are decorated with wooden decor, gilding and paintings in large frames;
- for country style, paintings with non-standard shapes, textile draperies with ethnic motifs, and natural materials are suitable;
- the sophistication of romanticism is emphasized by porcelain figurines in pastel colors, mirrors with ornate frames, elegant sconces and vintage items.
We recommend How to buy a shoe rack
The nuances of decorating a hallway in Khrushchev-era buildings
This is a different story. Arranging a hallway in a Khrushchev-era building is also complicated by its ill-conceived layout.
There are two options for solving the hallway space in Khrushchev:
- Redevelopment , removing the door to the living room and kitchen
- A color scheme that visually enlarges the space, combined with the correct selection of furniture.
If the first option is not always acceptable, then the second will bring pleasant troubles and aesthetic pleasure. To make the hallway in a Khrushchev building compact and functional, you need to:
- choose the right color scheme. Furniture and walls should be light enough, but not necessarily white (which shows all the dirt).
- use mirrors, glossy wall coverings, stretch ceilings to visually expand the space.
- use small shelves and hooks for clothes instead of cabinets. If the hallway is very long and is not encumbered by an interior door closer to a narrow wall, you can place a wardrobe next to it.
- place a mezzanine under the ceiling around the perimeter of the room. To prevent them from looking bulky, you can decorate them from below with spotlights.
- several spotlights on the walls and ceiling.
Lighting
If there are no windows in the room, then one light source will not be enough. You need to choose a central chandelier.
For a room with low ceilings, choose several wall lamps. You can buy sconces; spotlights will fit perfectly into the interior.
In the large hallway, incandescent lamps are used, which provide a warm, soft light.
Be sure to install additional devices next to the mirrors. The cabinet is decorated with light cornices.
How to choose the right furniture for the hallway?
What should be in the hallway?
The hallway needs detailed arrangement no less than the living room or kitchen. After all, you need to place a large number of things in it that are inappropriate in other rooms of the apartment.
Hallway furniture can be divided into three types:
- functional, where you can hide things and shoes. These are all kinds of cabinets, chests of drawers, built-in and cabinet cabinets, wall shelves, shoe racks.
- furniture for relaxation. These are all kinds of ottomans, benches, chairs or armchairs.
- auxiliary furniture. These are tables and shelves where all the little things needed in the hallway are located: combs, keys, gloves.
Ideally, a set of furniture for a hallway looks like this:
- wardrobe or clothes hanger;
- chest of drawers, shelves for shoes;
- ottoman or chair;
- mirror. Although not a piece of furniture, it is very important in the hallway.
Sometimes the small area of the hallway does not allow you to place all these items. Then the design of the items is developed in such a way as to combine several functions in one: a shoe rack is used as a high chair, and the cabinet door has a mirror surface. An excellent example of such multifunctionality are corner wardrobes.
Cabinet selection
Particular attention must be paid to the wardrobe. It will take up little space. You can also install a built-in wardrobe.
One of the main advantages of these cabinets is the mirrored door. It will free up space in the hallway and fill it with light. Such a cabinet will not take up extra space. Near the closet you need to install a small chair or pouf.

