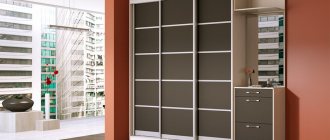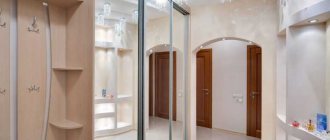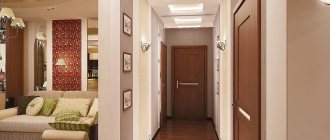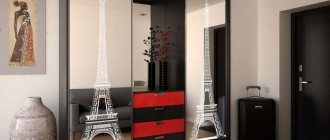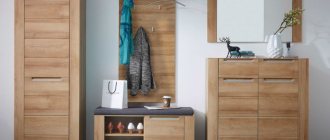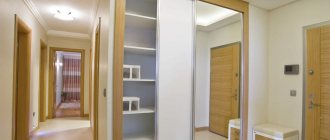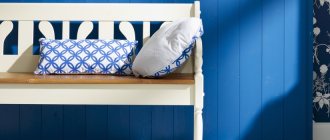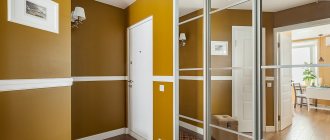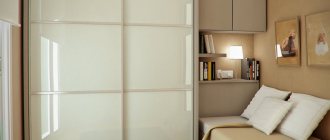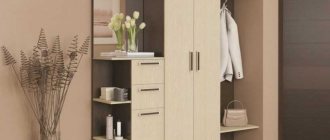Home/Hallway/Narrow wardrobe in the hallway: photo in the interior of the corridor
A large hallway in an apartment or private house is not a tribute to fashion, but a requirement of the time. All the necessary furniture is conveniently located here, the visiting guests are not crowded, and the owners themselves feel comfortable. But if your home has a small corridor, you will have to work hard to make it comfortable and functional. And a wardrobe will help with this, which will organically fit into the narrow space of the hallway and corridor.
Common entrance hall and corridor
The hallway is the room at the entrance where it is customary to take off outer clothing. A corridor is the space into which the living rooms open. In many modern apartments, the difference between the hallway and the corridor is erased. Because of economy, both territories are combined and sometimes it is not clear where one ends and the other begins.
Finishing
Often both rooms have a common design, uniform design of walls, floor, and ceiling. Some owners try to identify key areas here with the help of decoration. For example, part of the floor near the door is laid with ceramic tiles, and the remaining area is covered with laminate or parquet boards. This allocation of the hallway area is due to the functional features of this room. Ceramic tiles, as they are more resistant to moisture, cleaning, and mechanical damage, will come in handy here.
Designers advise choosing light-colored finishes for a narrow hallway-corridor, as well as using glossy materials. This approach will visually make the room wider. The mirror surfaces of the cabinet doors and just individual mirrors will add volume here.
Lighting
The hallway, which turns into a corridor, should be well lit. Such rooms are mainly made without windows. Therefore, here you can add side lamps located in certain areas to the upper chandelier or a row of spotlights on the ceiling. For example, paired lamps near the mirror will be indispensable for applying makeup. A chain of lamps built into the floor near one of the walls will visually increase the height of the room. And an LED strip running along the baseboards along the perimeter of a narrow hallway will expand the walls and visually increase the space.
Furniture
Not all furniture will fit into the narrow hallway space. It must have a certain width to leave room for movement. Manufacturers offer various options for a modular hallway, the depth of which starts from 30 cm. You only need to select the necessary items for a specific room.
And now let’s move on to furniture, specifically to the wardrobe as the most convenient option for a narrow hallway combined with a corridor.
Features of the wardrobe
A sliding wardrobe is the most popular storage system for a small hallway. The main advantage of this model is its compact size. According to the norm, it is customary to leave a passage 80 cm wide in the corridor. Therefore, if there is a strip of 40 cm or more of usable area left, then you can put a cabinet. This will either be an option with a purchased cabinet model, or a custom-made built-in wardrobe. It can be placed along one of the walls, which will serve as the back.
The standard width of such a cabinet is 60 cm, but for a narrow corridor you have to break some established standards and make furniture of the appropriate size. Even if after attaching the compartment doors there remains a depth of 30 cm, this will be quite enough to store clothes and shoes in the hallway. True, instead of horizontal bars for hangers, you will have to make a hanger, attached perpendicular to the doors.
Modern interiors, characterized by laconicism, do not tolerate many unnecessary items or rich decorative finishes. Therefore, a wardrobe with its rich inner world fits better into the design of the hallway, hiding many things behind its facades. Traditionally, such a storage system is carried out to the full height of the room, not only saving space, but also creating a large volume for things. Look at the photo for examples of cabinets in a narrow hallway and corridor.
Materials
Any furniture design has certain characteristics that are influenced by the source material. Likewise, the choice of material affects the appearance of the cabinet:
- MDF and fiberboard are the most popular materials due to their low price. Modern production offers many models;
- Natural wood is an expensive pleasure, which pays off in the durability of the furniture, beautiful appearance, and strength. Over time, with proper care, this attribute can take its rightful place among home antiques passed down from generation to generation;
- Cabinets of various colors and shapes made of plastic will help add bright accents. The most affordable piece of furniture in the price range is not so popular due to its susceptibility to deformation and minor mechanical damage;
- Hardware. Metal is used for the frame. Such models are heavy. There is no extended selection of models. Requires mandatory coating to avoid corrosion;
- One-piece and very rare goods include cabinets made entirely of glass or stone.
MDF and fiberboard are the most popular materials due to their low price.
Another popular material is particle board (chipboard). Unlike MDF, it may contain formaldehyde in varying quantities, as evidenced by the “E2” marking. You should choose models marked “B”, indicating the moisture resistance of the product. This is an important factor since outerwear and shoes will be stored in the closet.
Natural wood is an expensive pleasure, which pays off in the durability of the furniture, beautiful appearance, and strength.
Sliding wardrobes differ not only in the main materials, but also in the frame. The standard version uses steel or aluminum frames.
Metal is used for the frame. Such models are heavy.
The advantage of a steel frame is its strength and inexpensive price. However, many steel parts remain visible, which is why such wardrobes fit a certain style (high-tech, modern).
The advantage of a steel frame is its strength and inexpensive price.
The aluminum frame is lightweight, which affects the final weight of the cabinet. Its fastenings are invisible and have slightly less strength.
Types of wardrobes for hallways
There are several types of such storage systems. Each of the sliding wardrobes is selected for a specific room and has its own advantages:
- Built-in. The convenience of this option lies in the saving of materials, since if there is a niche, it is enough to mount a frame under the mechanism and the sliding doors themselves, as well as the internal contents. The design of the model, in which there are no side walls, floor and ceiling, is attached to the walls. The cost of such a cabinet is relatively low due to the savings in materials.
- Semi-built. It can be assembled in the corridor, with one of the walls serving as its back part. If such a cabinet is made next to an adjacent wall, then only one side part is required. This is the most optimal model for a narrow hallway.
- Corpus. A standard option that requires a lot of space in the hallway. One of the advantages is the ability to move to another place.
Note! Often, a narrow built-in wardrobe in a hallway is made to order according to specific dimensions. Then you can choose the optimal size and appearance.
Varieties
The corridor is the very place that connects the front door, hallway and the rest of the apartment. Often the layout of a home gives owners an unpleasant surprise in the form of a long narrow corridor. In such a room it is difficult to arrange furniture and arrange lighting correctly. An excellent solution would be to use a cabinet located along the wall or in a niche. Let's consider the main types of models that will be appropriate for the corridor:
- sliding wardrobes - for a small narrow corridor - this option is the most optimal. Due to the fact that the doors do not swing open, but move smoothly along a roller mechanism, the product does not require a large area. Access is quick - just move one of the doors to the side. In addition, the compartment allows you to fit a large amount of outerwear and casual clothing into the corridor. If desired, the model can be equipped with drawers, rods, and pull-out baskets;
- garments with doors - this option would be a good solution for a long corridor, at the end of which there is a niche-type space. Wardrobe models are made in any style and color scheme. Their design features are based on the presence of several shelves of different heights, mezzanines and a bar for hangers.
Swing
Sliding wardrobe
According to the shape, standard types of wardrobes are most suitable for a narrow corridor. Corner products will be appropriate only if there is a large space in one of the corner areas. Often such a bonus is not foreseen in the layout, and the owners choose rectangular cabinets. The option of a partially built-in model is worth considering, as it can fit well at the end of the corridor. The product will save a little space due to the absence of a side wall, roof or floor.
The type of cabinet must be selected based on the dimensions of the corridor. Measure the intended installation location of the furniture, but do not forget that cabinet furniture panels are 16 mm thick.
Sliding mechanisms for sliding doors
The main difference between sliding wardrobes and traditional analogues is their facades. Conventional doors are secured with hinges and can swing open to their full width. The compartment analogue requires special guides along which the canvas slides. This door has a frame with a built-in roller mechanism.
The material for the frames is aluminum or steel. The first of them is less subject to deformation, it is durable, and more practical in use. The second one is cheaper, but is used less often due to lower reliability and short service life.
Based on the sliding method, two main types of door fastening can be distinguished: bottom-support and hanging.
Bottom support mechanism
With this fastening, the door moves using the lower rollers, and the upper ones serve to fix the leaf in a vertical position. The rollers are covered with wear-resistant rubber or Teflon on top, and the use of bearings in the mechanisms makes the sliding of even large canvases soft and silent. The ball bearings are protected against dust and can therefore last for many years. The roller mechanism of the bottom-support doors allows any curvature of the surface of the floor and walls.
Hanging mechanism
Sliding doors with such fastenings are used less often in closets. The hanging mechanism is located on the roof or top of the cabinet. And the doors are secured using the upper guides. This design allows the doors to move softly and silently due to the absence of dust inside the mechanism. Hanging mounts require level surfaces. To reduce system distortions, shock-absorbing springs made of plastic are used.
Important! Sliding wardrobe doors with a depth of up to 30 cm for a narrow hallway can have a fairly large width and weight up to 100 kg, unlike their swing counterparts. The roller mechanism gives them stability and reliability.
Materials for making wardrobes
When purchasing or ordering a cabinet for the hallway, you first need to decide on the material from which it will be made. This will affect the service life, reliability and appearance of the model. Let's look at the most popular materials.
Chipboard
Chipboard is an economy-class material made by pressing sawdust with a special adhesive composition and has a wide range of applications. For the production of furniture, high-quality varieties with high density boards and resins are used, which emit a minimal amount of formaldehyde. E1 and Super E class chipboards are used, which have a high degree of environmental safety. On top of this board is covered with wooden veneer (veneer), imitating natural material.
A wardrobe made of chipboard will be cheaper than its counterpart made of natural wood. Among the positive qualities of such a material, it can be noted that it does not warp, shrinking or expanding, like the same wood. But this happens with a complete laminated finish. Violation of the cladding threatens the destruction of the particle board itself. Therefore, a narrow wardrobe with a depth of 35 cm made of chipboard in the hallway will require careful operation.
MDF
This fibreboard is one of the types of fiberboard. It is obtained by dry pressing chips with the addition of resins. Sliding wardrobes made of MDF have a higher cost. This is due to the following advantages of the material described:
- No harmful secretions;
- Easy processing and gluing with PVA wood glue;
- Possessing greater strength than fiberboard;
- Possibility of creating different furniture designs.
Furniture made from MDF is more reliable and durable. Vinyl, veneer, and special melamine paper are used for decorative surface finishing. If we talk about the disadvantages of such a material, then it is worth mentioning its easy ignition. This may not only be contact with fire, but also with a hot surface or faulty wiring.
Natural massif
Natural wood will always be a universal and environmentally friendly material. Such furniture is not cheap (especially from expensive and rare varieties), but it looks more impressive than from other materials.
The advantage of wood compared to its derivatives is the following:
- Aesthetics - no imitation can completely reproduce a real tree, its individual, unique design;
- Practicality - by adding various protective coatings to wood, you can get furniture that will last for decades;
- Environmental friendliness - natural materials are valued for the absence of various harmful impurities and fumes, which allows them to be used in bedrooms and children's rooms.
Cabinet facades are made from various materials: it can be fiberboard, MDF, natural wood. The hallway will be decorated with sliding doors made of mirrors, colored plastic or glass, with printed drawings or photographs.
Filling the wardrobe
Before ordering components for the internal filling of a wardrobe in a narrow hallway, you need to find out what and in what quantity will be stored here. The internal structure of this model for the corridor differs from its counterpart in the bedroom or living room. The shape and size of the cabinet matters.
Traditionally, a wardrobe is divided into three parts: the bottom is usually intended for storing shoes and household cleaning equipment, the middle is for warm seasonal clothes, and the last section is for hats. If the closet is made the entire height of the hallway, then the upper shelves store objects and things that are not used so often.
For the internal filling of the cabinet, the following parts are usually ordered:
- Mesh shelves. Wire or mesh shelves are designed for shoes. They are made at an angle to the floor surface in one or several levels. Here are the shoes that are used in a given season. Everything else is best stored in boxes on closed shelves.
- Shelving. Shelves and racks are indispensable for the hallway, where it will be convenient to keep folded things. Separate shelves are used to store bags and other accessories. Some of them are replaced with retractable mesh baskets made of metal or plastic.
- Small drawers for various small items are also needed in the hallway closet: brushes, cream, belts, gloves. There are also regular hooks in the interior space, where it will be convenient to hang a package, bag or umbrella.
- Rods or retractable perpendicular hangers for hangers. In a long wardrobe there can be several of them, each of which is intended for a specific type of clothing: for a winter wardrobe, for shirts, for children's clothes.
Important! In some models of hallway cabinets with a depth of 35 cm or more, rods with hangers are placed in the upper part of the compartments for convenience. To gain easy access to hangers, use a pantograph or a rod that has a special release mechanism and a long handle.
Nuances of choice
When choosing a cabinet model for a narrow corridor, you should remember the features of the room. Not every model will be appropriate and fit into a tight and sometimes long space. The first thing you need to pay attention to is the type of product. As already mentioned, the choice is between a wardrobe and a piece of clothing. To avoid mistakes, use a tape measure, having previously calculated the distance required for the wardrobe doors. If it's not enough, buy a coupe.
Pay attention to the following indicators:
- capacity;
- color and texture;
- quality of fittings;
- type of facades.
The first thing you need to decide for yourself is what will be stored in the hallway closet. This could be outerwear, hats, umbrellas, shoes in boxes or bed linen. Having decided on this parameter, you can calculate how many shelves and drawers are needed for the internal filling of the model.
The color and texture of facade doors, compartment or regular doors, will depend on the surrounding environment. Try to choose a cabinet that matches the color of the finish; preferably, it should be light and visually expand the corridor. Give preference to models with built-in lighting - they have an elegant appearance and perform a practical function.
The quality of the fittings is checked on site. Carefully inspect all hinges - overhead and mortise, and the holes for them. Check the integrity of the ball mechanisms under the drawers, as well as the presence of scratches on the hanger rods.
One of the important criteria is the choice of facade type. It can be open or closed. In the first case, the model is equipped with shelves on which keys, an umbrella, hats and other accessories are stored. At the same time, the closet can be half closed, behind which the main part of the clothes is hidden. Photos of the open cabinet fronts can be seen below. Closed facades are equipped with a mirror, milling, and overhead elements.
Having learned everything about choosing a cabinet for a narrow corridor, the only thing left to do is to complete all the calculations and go for something new. Don’t forget to regularly care for your closet and then it will delight your residents with its beauty and functionality.
Tips for planning the inside of a wardrobe
Even a voluminous interior space requires serious planning and carefully thought-out order. Let's tell you about a few secrets that will help make filling your closet more convenient and economical:
- The number of sections must match the number of doors. With wide facade panels, a larger number of departments is acceptable.
- The filling of the wardrobe is arranged at such a height that it is convenient for all family members to use it. For example, a rod with children's clothes can be hung low in a separate section. The optimal distance between shelves is usually 35-40 cm.
- The upper shelf (mezzanine), where infrequently used items will be stored, is made in a larger size. Its height can be 45-60 cm.
- The common depth of a cabinet is 60 cm, but for a narrow hallway with a corridor 30 cm is enough. You just have to mount the rods not horizontally, but perpendicular to the walls.
By correctly selecting and correctly fitting furniture into the hallway, you can get a comfortable and functional room, regardless of the available area and width. See samples of wardrobes and modular hallways for narrow corridors in our photos.
Tips for choosing
The organic fit of a furniture attribute is guaranteed if the interior is changed at the same time as its purchase.
When purchasing or making a custom-made cabinet, in addition to the front part, attention is concentrated on its fullness. The sliding door mechanism provides access to all compartments and shelves located inside the cabinet. Their number depends on the depth and height of the cabinet.
The sliding door mechanism provides access to all compartments and shelves located inside the cabinet.
For maximum fullness, it is better to divide all compartments into zones. For example, departments for adults, gloves and other accessories, for children's clothing, and so on.
For maximum fullness, it is better to divide all compartments into zones.
Preference should be given to designs with mirrored doors. Mirrors can occupy one part of the doors or completely cover the entire front part.
Preference should be given to designs with mirrored doors.
The closet can be highlighted with additional lighting, which will also be useful inside it. In general, the product is selected based on financial capabilities, size ratio, material, style and shade.
