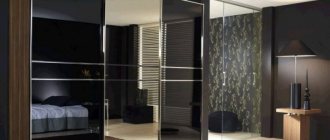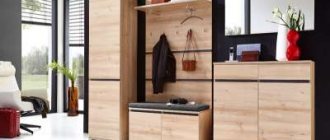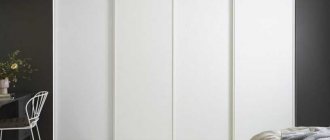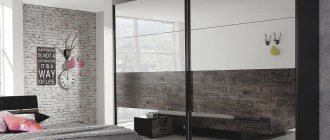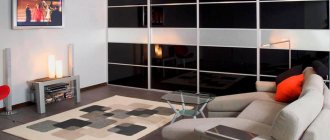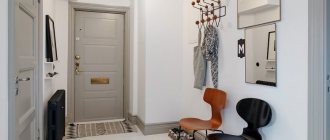In small apartments it is quite problematic to store a large number of things. Surrounding yourself with a minimum of objects is not the answer. For comfortable storage of everything you need in cramped conditions, you can install narrow sliding wardrobes with a depth of 30 - 40 centimeters. Such furniture will allow you to organize clothes and household items in a systematic way without cluttering the room. Let's study the features, types and contents of narrow cabinets. We’ll tell you how to choose the right one and whether it’s possible to make a practical wardrobe with your own hands.
Elegant narrow wardrobe will fit into any small room
Features, pros and cons
Shallow wardrobes have some differences from standard models. For example, front-mounted hanging rods, drawers and nets for smaller shoes. A well-designed arrangement of shelves will allow you to place everything you need.
The advantages of furniture of this type include:
- dimensions (can be installed even in a long and narrow hallway);
- capacity;
- low price;
- large selection of models and design options;
- Possibility of making to order according to individual parameters.
It is not difficult to assemble the structure even in the corridor due to the smaller size of the parts.
Among the shortcomings, owners of small apartments highlight the problem with the capacity of a narrow wardrobe. However, this drawback is purely individual.
Kinds
Narrow wardrobes have different designs, which depend on the installation location. There are:
- cabinet (free-standing);
- built-in;
- semi-built-in models (combined).
Often, tall structures for storing things are made to order - up to the ceiling. This allows you to use more free space.
Hull
Models of this type are characterized by the presence of standard structural elements: three walls (rear and side), an upper and lower panel, support pillars located inside, and a door. This type of furniture can be installed quickly. Moving to another place is easy.
Built-in
The built-in wardrobe is placed in a niche in the corner of the room. This arrangement makes it possible to reduce the cost of production by reducing the number of parts. The outer part consists of guide rails along which the doors move. Such furniture is most often made to order after measuring the niche. The semi-built-in wardrobe has one of the side panels, and the second is replaced by the wall of the room. Otherwise, its design does not differ from the built-in one.
Shapes and materials
When purchasing, the shape of the wardrobe is selected in accordance with the installation location. The most versatile in this regard are rectangular ones, which can be:
- from wall to wall (with or without mezzanines);
- from wall to doorway;
- from opening to opening;
- with a mezzanine over the opening;
- with open shelves;
- with a combined facade.
Corner models allow you to productively use the space of a room with a specific layout or fill the corner of the room as efficiently as possible. They come in the form:
- letters "G";
- triangle (diagonal);
- trapezoid;
- five-wall models.
Radius ones are equipped with doors and a sliding mechanism of complex design. This affects the cost. Types of radius cabinets:
- curved and concave;
- curved-concave;
- asymmetrical;
- combined;
- round and oval.
For the manufacture of sliding wardrobes, chipboard, MDF panels, and solid wood are used. Modern chipboard lamination technologies make it possible to extend the service life of products made from this material, improve the appearance and select the color in accordance with the design of the room. The film protects surfaces from the negative effects of environmental factors. Chipboard panels are inexpensive and therefore the most popular material for making furniture.
MDF panels can have a polymer coating of any shade. This is a reliable material that is resistant to wear, scratches and chips. Solid wood furniture is durable and strong.
Common entrance hall and corridor
The hallway is the room at the entrance where it is customary to take off outer clothing. A corridor is the space into which the living rooms open. In many modern apartments, the difference between the hallway and the corridor is erased. Because of economy, both territories are combined and sometimes it is not clear where one ends and the other begins.
Finishing
Often both rooms have a common design, uniform design of walls, floor, and ceiling. Some owners try to identify key areas here with the help of decoration. For example, part of the floor near the door is laid with ceramic tiles, and the remaining area is covered with laminate or parquet boards. This allocation of the hallway area is due to the functional features of this room. Ceramic tiles, as they are more resistant to moisture, cleaning, and mechanical damage, will come in handy here.
Designers advise choosing light-colored finishes for a narrow hallway-corridor, as well as using glossy materials. This approach will visually make the room wider. The mirror surfaces of the cabinet doors and just individual mirrors will add volume here.
Lighting
The hallway, which turns into a corridor, should be well lit. Such rooms are mainly made without windows. Therefore, here you can add side lamps located in certain areas to the upper chandelier or a row of spotlights on the ceiling. For example, paired lamps near the mirror will be indispensable for applying makeup. A chain of lamps built into the floor near one of the walls will visually increase the height of the room. And an LED strip running along the baseboards along the perimeter of a narrow hallway will expand the walls and visually increase the space.
Furniture
Not all furniture will fit into the narrow hallway space. It must have a certain width to leave room for movement. Manufacturers offer various options for a modular hallway, the depth of which starts from 30 cm. You only need to select the necessary items for a specific room.
And now let’s move on to furniture, specifically to the wardrobe as the most convenient option for a narrow hallway combined with a corridor.
Facade decoration
You can decorate the front part:
- mirror;
- glass (matte, glossy, engraved, stained glass);
- natural materials (bamboo, rattan);
- finishing leather;
- MDF panels, chipboard, fiberboard (with milling or photo printing);
- plastic;
- combinations of the above materials.
When choosing a design style, they are guided by the appearance of other furniture and the design of the room. For example, it is advisable to install a piece of furniture with a mirror in the hallway so that you can see yourself in full height before leaving the house.
Mirror in the hallway
Black color in the design will add severity and contrast to the design, and light shades will visually expand the space. Mirror surfaces create a feeling of spaciousness and diffuse even bright light, but require maintenance.
Current styles
Cabinet functionality is important. But an equally significant factor in his choice is the style of the hallway:
- Minimalism. For such a hallway, a light model with smooth facades, possibly with mirror inserts, is suitable. Handles are laconic in shape, or they are completely absent;
- Classic style. Furniture for such an interior is usually made of light wood. It is often white. The doors are hinged and can be finished in the form of moldings;
- Provence. Furniture should be light, pastel colors. Facades can be artificially “aged”;
- Country. Natural textures of warm shades are a distinctive feature of this style. An interesting solution could be the façade of a built-in closet, imitating the door to a rustic barn;
- Oriental. A wardrobe with translucent plastic doors in combination with a natural mat is suitable. Another option: a mirror facade decorated with a sandblasted cherry blossom pattern;
- Scandinavian style. The closet should be as functional as possible. It is better if it is made of light wood.
The Scandinavian style is characterized by light shades.
What is inside
The layout of shelves for clothes and shoes, drawers, hanging rods and other fillers (wardrobe lift, baskets) depends on the size of the closet. However, it is generally accepted to conditionally divide the internal space into three zones:
- bottom - for shoes;
- middle - equipped with rods and shelves for storing clothes;
- the upper one is a mezzanine for storing hats, large and infrequently used items.
The length of the shelves and rods must be calculated so that they do not sag under the weight of the clothes. Optimal sizes: 45-60 cm and 80-95 cm, respectively. The height of the shelves can vary between 35-55 cm, but the mezzanine should be large - from 50 to 70 cm.
It is better to place the interior lighting on the retractable visor - it will turn on automatically when the doors are opened. Drawer hardware should not protrude, but the best option is slotted handles. Modular filling allows you to organize things compactly and neatly.
Space inside the closet - compartment
A small closet, less than half a meter deep, is useful because it has doors that slide apart, and when open, the doors do not take up a lot of space. Having small dimensions, this furniture has a lot of advantages; it can accommodate many wardrobe items, as well as other useful things.
Most often the design is three-sectional.
- The most spacious place for storing clothes, of which there is usually a lot, is to have its own clothes for each season.
- In the middle for shoes there are also a lot of them.
- The smallest one is for hats, key holders, shoe care accessories and umbrellas.
The versatility of such a cabinet is at its best; at the end there are retractable drawers, shelves and other attributes according to the customer’s wishes.
The measurement can be made by the master, according to the client’s template, focusing on the number of shelves.
Advice from professionals
To store outerwear, shoes, bags, sports equipment, and rarely used items, it is advisable to install a wardrobe in the hallway. Models with a depth of less than 45 cm do not block the passage in a narrow corridor, and an open sliding door will not become an obstacle, unlike a swing door.
On a note. There are no windows in the hallways, which means there is no natural light. Therefore, designers advise installing light-colored furniture in such rooms and decorating doors with mirrors. This technique visually increases the space.
The wardrobe in the bedroom should be equipped with additional accessories: pull-out hangers for trousers, belts and ties, a tray for jewelry, small drawers for storing underwear. The wardrobe should be able to accommodate most of your clothes. For small rooms, products 150 cm wide with narrow doors are suitable. A wardrobe in the living room can have open or side shelves for storing books, souvenirs, and dishes.
Manufacturers, including Stanley, Mr.Doors, Komandor, make narrow furniture for storing things to order. The online designer allows you to realize your own ideas for the design, filling, and decoration of the cabinet. Some have sliding wardrobes in their catalogs of finished products, the depth of which is 40 cm, 35 cm, 30 cm.
| Firm | Model | Width | Height | Depth |
| Ikea | "Pax" | 150 | 201 | 44 |
| "Auli" | ||||
| "Sekken" | ||||
| "Heather" | "New York 23" | 240 | 250 | 40 |
| Hilton | 200 | 220 | ||
| Ariani | "Di Sopra" | 271 | 240 | 40 |
| Flashnika | "Nika 17" | 260 | 240 | 45 |
| "Economy 16" | 100 | 35 |
Main design features
A narrow closet with shelves is located in a small hallway. Outerwear, bags and shoes can be stored here. The design has an additional storage system in the form of drawers. The main advantage of this product is its good capacity.
A wardrobe in an interior is an indispensable attribute of furniture. Modern models differ in structure. The buyer himself chooses the most suitable product for him. They are distinguished by their depth, style and color design.
For each room, special types of structures have been developed that are suitable for storing different categories of items. For example, in the sleeping and relaxation area there are bedding, bath towels and much more. Decorative dishes or books are neatly stored in the living room.
The 40 cm cabinet has additional niches that increase the storage system. In addition, there is a mirror design. This increases the space of the room.
How to make it yourself
If you have free time and the necessary tools, assembling a wardrobe yourself is not difficult. The step-by-step preparatory process will look like this:
- Decide on style and materials.
- Calculate the dimensions of components.
Then the parts are cut according to the obtained parameters. A built-in wardrobe is easy to manufacture due to a small number of components, so this type of furniture is most often assembled by hand. You will need:
- side panel (if the cabinet is semi-built-in);
- material (strong beams) for the supporting frame;
- facing panels;
- vertical stand panels and shelves;
- metal profile for fastening sliding door leaves.
Assembly of the frame begins with the installation of load-bearing beams around the perimeter of the niche. At this stage, it is very important to level the structure to avoid distortions. The parts must be connected to each other using screws of sufficient length. For stability, the frame should be attached to the walls and floor. After this, the shelves are mounted in pre-marked places.
Installation of sliding doors involves installing guide rails. The upper one must be hidden in a protective box, and a restrictive stopper must be placed on the lower one. You can make door leaves yourself by filling an aluminum profile with the selected material, or buy ready-made ones. The door with a roller mechanism is inserted into the guides. The sashes should slide freely, fit tightly to each other, without gaps.
Photo gallery
Narrow wardrobes can be placed in a room of any size, and a wide selection of materials and design styles will allow you to purchase the right model.
Dimensions
When choosing a narrow wardrobe for clothes or other things, you must take into account its size.
In this case, you need to focus on the area of the room where you plan to put it, and on the characteristics of the items that you are going to store in it.
When you come to the store, pay attention to such furniture parameters as:
- Height. The optimal value for a wardrobe would be 1.8 m. If the wardrobe serves a decorative function, then its height can start from 1 m.
- Depth. The standard range is 0.3-0.5 m. You must choose based on the planned filling.
- Width. It can vary from 0.4 to 1 m. In this situation, you need to be guided by the area of the room.

