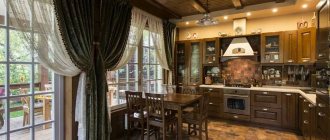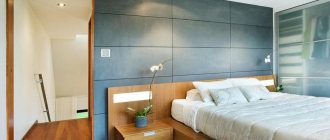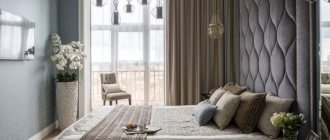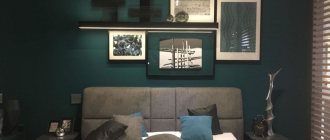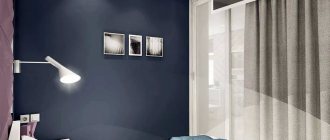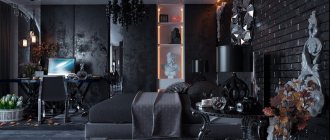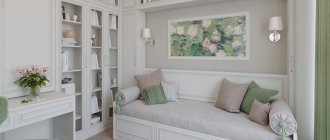Internal redevelopment of living space poses interesting challenges for owners. If this space was initially created “for you,” then there are no “pitfalls” that require ingenuity and skill. But sometimes, when creating housing, problems arise with certain zones: there may be rooms in which there are no windows, there are extra passage rooms, incorrect planning, without taking into account the rules of ergonomics, it also happens that the wiring of electricity, water supply, ventilation is inappropriate for future rearrangement places.
Decorating a bedroom without a window requires a special approach, without which the room can turn into a gloomy and uncomfortable closet
Such issues sometimes have to be resolved by carrying out a complete reconstruction, moving partitions, communications, and going through the cumbersome procedure of obtaining permission for redevelopment. But more often design developments are used that create unexpectedly beautiful effects. Photos of the design of a bedroom room without a window play an important role in finding suitable examples for you that fit organically into the interior.
Opaque curtains that completely cover one of the walls will create the impression that windows are hidden behind them
Features of the interior of a bedroom without windows
A bedroom is a room where a person a priori feels at peace. It is important to create a design that fully reveals all the advantages of the room and does not allow you to pay attention to the significant disadvantages of a windowless bedroom. Here are the features that such rooms have:
- A small amount of light at any time of the day, which forces the room to be decorated to a greater extent with artificial light sources to reduce the discomfort from lack of lighting.
- Lack of opportunity to place live indoor plants, often used to add liveliness to the interior. They need constant daylight and sufficient oxygen, both of which are in short supply in windowless bedrooms.
- Small bedroom area. Typically, windowless rooms do not have sufficient square footage, making them unsightly and uninhabitable.
This creates a depressing atmosphere and does not allow the bedroom to reveal its potential. But a very small bedroom without a window looks decent if you choose the right design.
Color spectrum
First of all, you need to decide on the color. It is better to use exclusively light shades, including natural and pastel shades, as they diffuse light and make the room more comfortable, which is clearly visible in the photo. Moreover, it is advisable to give preference to warm tones, such as sand, milk, cream, linen, peach, wheat, beige, light yellow, pale pink, ivory, lime green and others. It is better to avoid dark tones, although they can be used to indicate contours, highlight an object, or to place accents.
Are prints appropriate?
In the photo you can see a variety of interiors, including those with prints. But are they appropriate? Yes, but not all and not always. For example, overly large, catchy and bright drawings will look ridiculous in a dark and small bedroom. In addition, they can visually reduce space. But if you want to refresh the room and make its design more original, then use neutral, discreet, not too bright and small patterns, for example, stripes, floral prints, geometric ones.
Bedroom layout without window
Design begins with choosing a layout. As a rule, blind rooms for a bedroom are allocated in a redesigned one-room apartment or where a storage room was previously located. In the absence of a window, the correct arrangement of all components of the bedroom comes to the fore. There are several options here depending on the total area of the room:
- In the case of a compact bedroom, for example, 4 sq. m without a window, they make do with one bed. If possible and desired, add bedside tables. As a rule, places for storing things and linen are equipped under the bed.
- If there is more space, hanging shelves and shelves for various trinkets will add originality. Placing a convenient wardrobe will solve the storage problem. It is recommended to install a compartment in such a bedroom.
Important!
It is worth remembering that you should not crowd a bedroom with a missing window opening with a large amount of furniture in order to avoid the feeling of cramping, as well as to preserve the necessary free square meters. Depending on the amount of space in the room, the bed is placed against one of the walls or in the center. All other furniture is arranged so as to create a feeling of coziness and comfort.
An interesting technique when designing a room without a window, as, for example, in the bedroom in the photo, is zoning. Thus, it will be possible to divide the room into certain functional areas. But one should take into account the fact that light screens, glass or openwork structures are used as partitions. No bulky plasterboard walls or large-scale cabinets are installed.
What to consider when choosing furniture?
The amount of furniture primarily depends on the size of the bedroom: in a small one, a bed with or without bedside tables is sufficient; in a larger one, place an additional wardrobe or table.
If the width of the niche does not allow you to accommodate a bed with tables, choose a model with shelves at the head or hang them above the bed. This trick will allow you to abandon bedside tables without losing functionality.
When there is no room for a closet or chest of drawers in a bedroom without a window, but you need a storage area, a bed will also come to the rescue. Choose a model with a box under the mattress - it is roomy and comfortable.
Decorating the closet in the color of the wall will allow it to blend into a small bedroom and make it almost invisible. Install a separate structure with sliding doors or place sections on both sides and above the bed.
In the photo there is a bed in a niche behind the curtain
As for appearance, follow the rules:
- Glossy, glass, mirror surfaces. All are reflective and add air.
- Legs. Even massive furniture like a large bed or wardrobe looks lighter.
- Metal. A forged headboard or a thin wicker table looks weightless in comparison with their wooden counterparts.
- Light color. Unlike dark, white, off-white or gray furniture does not create a feeling of clutter.
The photo shows a tiny bedroom with shelves
Ventilation in a bedroom without a window
In small rooms, which are most often bedrooms without a window, oxygen deficiency is more pronounced. To avoid this problem, attention should be paid to designing proper ventilation in a blind bedroom without a window.
When organizing a ventilation system for such a room, simple principles are followed to get the right result:
- A competent calculation based on an analysis of the area of the room and its shape, as well as the number of people who are inside for most of the day.
- The presence of supply ventilation, which allows you to avoid the “box” effect in the bedroom. This is achieved by installing ventilation ducts into adjacent rooms or by installing internal windows.
- Creating a hole in the upper part of the room wall to allow the air inside to escape. If the bedroom is obtained as a result of redevelopment, then the walls enclosing it are made so that they do not reach the ceiling. This will ensure a constant flow of air into this area.
Important! If the above measures are insufficient, forced ventilation will be required.
At the moment, such a device as an airgiver is effective. It is mounted directly on the wall and allows you to maintain the correct microclimate in the bedroom from a closet without a window with effective air exchange. Install the aerogiver as low as possible so that the street air flow is sufficient for ventilation.
This type of ventilation is not suitable for every room and may not suit the owner. Another option is air conditioning, which is also responsible for the movement of air masses in the bedroom. But you should not abandon the forced ventilation system in order to avoid the presence of exclusively exhaust air inside the room.
How to decorate a bedroom without windows
When the main structural elements in the bedroom are installed, it's time to think about its external design. Be sure to choose the color scheme of the dark room in advance so that you can build on it later. Light shades of neutral colors have an advantage due to their ability to visually expand the space.
The preferred option for a cramped bedroom without a window is white. But it is important not only to choose the shade wisely, but also to complement the interior with an accent palette. Otherwise, you will end up with a boring room with nothing to please the eye.
Here are the features that are important when creating the interior of a bedroom without a window:
- Decorating the ceiling and walls in one shade or similar in sound. So, if the surface of the ceiling is white, then the walls should differ from it by at most a few tones in order for the transition to be smooth.
- A glossy light coating that can visually increase the area of the room looks ideal as a ceiling. There is no need to add any extra decorative details or stucco moldings.
- The floor is also made of light-colored material. This is a laminate in light gray or beige tones or linoleum, as well as an expensive analogue of flooring - parquet.
Important! Using carpet will not be the best option for this type of room. - The walls are covered with suitable wallpaper or simply painted. The use of decorative plaster, which conceals space and illumination, is not recommended. Even the bedroom is 10 sq. m without a window it will create a feeling of crampedness.
The most interesting color combinations for this room:
- cool white with sunny yellow;
- orchid color with soft sand;
- gray with cream;
- bleached mustard with turquoise;
- soft pink with pale blue.
Placing mirrors or other reflective surfaces will help reduce the negative consequences of a lack of sufficient daylight. Moreover, the design is used spot-on, not on all walls. There is no need to allow reflections of the bed in them. Long mirrored stripes on cabinet doors or walls look impeccable, and if you decorate them with relief or sandblasted images, this will add charm to the bedroom.
Imitating a window opening is a frequently used technique to diversify the interior of a small bedroom without windows. There is plenty of room for imagination, because there are many ways to perform this spectacular trick. For example, it becomes simple to decorate one of the walls with curtains, which gives the illusion of a real window opening behind them. If the adjacent room has sufficient illumination, it is possible to recreate an artificial through niche in the wall, allowing light into the dark bedroom.
Images of a window directly on the selected wall are also possible. It all starts with a simple option, for example, a poster on a surface and ends with real masterpieces made by painting professionals. When you add lighting to your design, the effect will not take long to appear.
Reflective surfaces for visual expansion of space
To visually expand the space and compensate for the lack of light, it is recommended to use reflective surfaces. This technique is used only for one or two walls, but so that the bed is not reflected in the mirrors. Mirrored narrow panels can be used for walls, columns or cabinet doors. The best option would be panels with relief ornaments, sandblasting or stained glass patterns.
For a large space, you can use matte and translucent partitions, which will help not only zone the space, but also create the necessary imitation of natural light. When finishing, it is better to use glossy light surfaces; when planning the furnishings, avoid a large number of storage rooms and closed structures. For the ceiling, it is better to use stretch fabrics with a glossy surface, which will not only visually expand the space, but also provide more light by reflecting the light of a sconce or chandelier.
Mirror ideas for a small room
Mirrors are actively used to expand the space of small rooms. But just hanging a mirror on the wall is banal.
Fresh solutions
- Faceted mirrors. That is, with a beveled and processed edge. The light refracted by the facet plays as if on a precious stone.
- A mirror with a sandblasted pattern will not only add space, but will also act as an exquisite decorative element.
- Illuminated mirrors. With a circuit of LED lamps. Or they are placed behind a mirror, allowing light to pass through decorative elements on the surface. It can be anything from flamingos and butterflies to geometric shapes. A very bright reception.
Bedroom interior without windows
Modern bedroom design without windows
Mirror niches
- In human height, imitating doorways.
- Partitions decorated with mirror elements.
- Convex mirrors. These are available in antique stores or on order.
- Finally, you can play with the frame of the mirror or its shape. From narrow elongated vertical panels to huge mirror windows. Or decorate the wall with an exhibition of mirror “paintings” in antique frames.
- For particularly extravagant solutions - the surface of a broken mirror.
How to choose furniture for a bedroom without a window
The topic of furnishing a room without a window opening has already been touched upon. The furnishings completely depend on the size of the bedroom, but moderation is the main rule. But as for the design, you will have to consider the possibilities in more detail. No dark furniture in the design of a 9 sq.m. bedroom. m and more without a window is not used, no matter how much the owner of the apartment wants it. An excellent choice would be a set for a minimalist or hi-tech style bedroom, characterized by a small number of decorative elements and its calm colors. The clear, straight shapes of the cabinets look better than the elegance and pomp that is inappropriate for this occasion. Thus, it will be possible to maintain the integrity of the interior and maintain harmony in everything.
Suitable shades for a furniture set will be white, peach, beige, mint, and all pastel shades. Objects made from materials with a glossy sheen in small quantities will look beautiful and modern.
Advice! The use of cool light shades with silver decor in bedroom furniture will significantly expand the boundaries of a cramped room.
Choosing a style
It was already mentioned above how important it is not to overload the interior with unnecessary accessories. Therefore, for small rooms, practical minimalism is most often chosen, when the interior ideally combines the required minimum of objects with their maximum convenience.
Regardless of what purpose the room is intended for, there are several rules that should be followed in a minimalist style:
- Lack of complex decor. There is no place for intricate patterns, various curls and an abundance of unnecessary details.
- The shapes of the furniture are extremely laconic and simple. It is advisable if the entire decor is kept in the same color.
- Lack of unnecessary interior details. Each piece of furniture must have a specific function. In small rooms there is no place for massive floor vases and artificial trees. Every centimeter should be useful.
It is better to choose a wardrobe with sliding doors, as hinged doors take up too much space. And in the corner you can put a floor lamp or a clothes hanger. Bookshelves can be placed on top around the bed. Instead, you can choose a folding sofa.
For a classic design, you should choose furniture made from natural materials - wood or rattan. The high-tech style is characterized by an abundance of metal and glass, so you can choose a shelving unit made of aluminum profile with glass shelves.
The interior in the loft style does not provide for any partitions - the exception is those that cannot be demolished according to the project and those that separate the bathroom from the living area. This direction is generally characterized by a lack of finishing.
Rough finishing of walls is allowed - bare concrete or brickwork. If such a finish seems too brutal, you can decorate the walls with decorative plaster that imitates metal or leather.
Despite the abundance of cute trinkets inherent in the Country and Provence styles, they can also be used in a small space. It is enough to put appropriate light furniture, hang light openwork curtains on the windows and put several flower pots, and put the same tablecloth on the table and the house will be filled with rustic comfort and warmth.
Lighting in a windowless bedroom
For any room, light is one of the main components that allows you to understand how successful the interior design is. For a room with a missing window, this is an important nuance that should not be overlooked. The space of the room is filled with artificial light, compensating for the lack of natural light.
So, a main ceiling lamp is required in this room. It is optimal if it is of a simple design, without various kinds of hanging elements. Moreover, the light from this source is directed upward. Fans of recessed lighting will be delighted, because an interesting solution would be the presence of spotlights directly in the ceiling structure, and their location is chosen so as to illuminate the entire bedroom.
You can’t do without additional sconces and bedside lamps. They will help place accents in the interior and provide the necessary light to those areas where it is lacking. Diffused glow from LED strips or special lighting will add completeness to the room.
Important! To illuminate the dark corners of the bedroom, floor lamps are an excellent solution.
To correctly create a lighting scheme in a room without a window, it is important to familiarize yourself with the mistakes made when designing:
- an unreasonably large number of light sources for the room;
- the use of lamps with cold unnatural light;
- choice of dark fittings for chandeliers and sconces;
- lack of light accents;
- the use of a large ceiling chandelier with massive decor.
Designer tips for decorating a windowless bedroom
With a competent design, creating the bedroom of your dreams in a room without windows is not difficult. You don’t have to be a designer; it’s important to take into account the main design nuances. To get a suitable result in a bedroom or living room without a window, professionals advise using the following solutions:
- By creating a niche with built-in lighting directly in the wall. Moreover, when decorated with frosted glass, the effect of having a window is completely recreated.
- By designing a false window right in the ceiling.
- The bedroom is complemented by an artificial fireplace with lighting.
- Installation of a suspended ceiling in a room with an imitation of a starry sky or clouds.
In addition to the examples presented, there are many more opportunities to decorate a dark room without a window. It is necessary to remember that loading the interior will not lead to a positive outcome and adhere to measures in everything.
Making accents
If there is no window in the room, and there is no desire to create a design with its imitation, you can choose one item that will become the so-called focal point. It will attract all the attention, which means that the absence of some things will not be so noticeable. You can place visual emphasis on the following:
- large flat aquarium with lighting;
- fireplace with built-in heating and lighting;
- large-format painting with or without frame;
- a bright blanket or other objects, examples in the photo.
Shiny materials fit well into such a room, be it decoration on furniture or chrome and brass vases, trays, and figurines.
Photos of bedroom design without windows
To understand how spectacular a blind bedroom can be, let’s present photos of successful interiors. The first photo shows a 7 sq.m. bedroom without a window. m. This seems to be not enough to form a beautiful design, but we see the opposite, and there are a large number of such solutions, which allows you to choose an idea for any apartment.
No. 9. Photo wallpaper
Photo wallpapers are actively used when it is necessary to expand a small space or set a certain atmosphere in the room. In our case, photo wallpaper will also be useful. The classic technique is the image of an open window or balcony . Thus, the space visually expands, and a much-needed window appears in the room.
You can simply use natural or city landscapes, preferably with a noticeable perspective . It is desirable that the photo wallpaper occupies the entire wall or most of it, and that the image is somehow supported by interior items. For example, if the photo wallpaper depicts a forest, you can complement the picture with large living plants. It doesn’t hurt to additionally highlight the image. A correctly selected and designed landscape will change the room beyond recognition.

