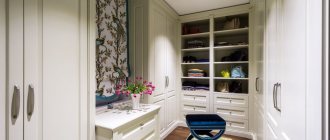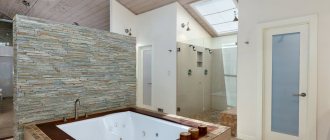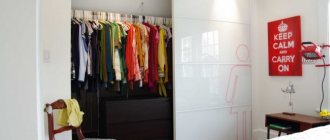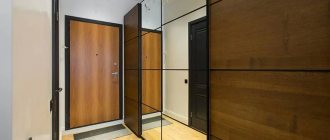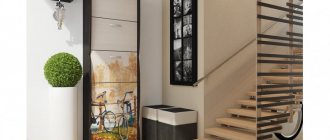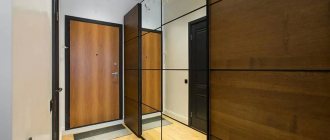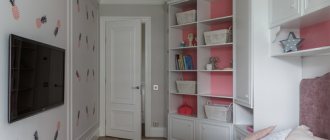Every family has a problem with the optimal placement of clothes, especially if they are clothes of different-sex children and young women who follow fashion. The design of the dressing room should harmoniously complement the room with which it borders. We have begun to realize that it is convenient to allocate 3-4 sq.m. for compact storage systems. When they are not there, problems arise - there is nothing to wear, nowhere to put seasonal clothes, things have to be ironed often, and it is difficult to find what you need. If you understand the need for a dressing room, listen to the recommendations of specialists.
Additional soft light will create a special atmosphere in the dressing room
White dressing room design with bright lighting
Option for combining a dressing room with a toilet
Wardrobe room layout
The main desire to create a room for things is the inability to fit them in a regular closet. Because of this, clothes are found throughout the living space, and there is a need for a specially designated place, making the house cozy and tidy. Are you planning to create an interior design for a dressing room in your apartment or house, then this article is for you.
Walk-in closet
Having carefully examined the apartment or house, we determine the placement of dressing rooms, design and project, looking at existing photos and choosing our layout. There are often three types of layouts:
- A place in the corner of the room will round it out visually and make it seem larger in size. Such an innovation will bring creativity and individuality to your home. This choice is current and is used by many people so as not to take up the space of the entire room.
- If the room is too narrow, then from this position a dressing room in the shape of the letter “P” is created. Use one edge of the room or a dead end.
- In the case of a wide and spacious area, you can select one full-length wall. Shelves and rods are placed on the same line, creating comfort and an unusual atmosphere in the room.
Dressing room project
Wardrobe rooms
Dressing room - photo
Dressing room project
How to make a dressing room: placement options
In a house, a storage room is also assigned at the design stage or later when allocating rooms. They are rarely found in standard apartments. Therefore, we need to find a suitable solution. Let's look at several possible options for what and where you can make a dressing room with your own hands.
In the hall
It would be good if the owner had a large room at his disposal, part of which could be taken out to organize a storage system for things. In this case, a partition is placed dividing the corridor into two rooms. The size and shape of the wardrobe is chosen according to your preferences.
In small apartments there are two solutions for how to make a dressing room in the hallway. The first is intended for long but rather wide rooms. There is a file cabinet on one of the walls. It is optimal to choose a closed wardrobe, possibly with mirrored doors. This will visually expand a small space. The second option is for square or cramped layouts. In this case, the corner is fenced off with a partition, and a storage system is installed inside it.
In the bedroom
It is customary to store clothes in the bedroom, so this solution is considered very appropriate. The space for the storage system is determined based on the shape of the bedroom. If it is too stretched, it is best to fence off the area across the room. The bedroom will acquire the correct proportions, become more comfortable and attractive. In fairly spacious, square and adjacent rooms, a corner placement of the dressing room is preferable. It is separated by a permanent partition with doors or a thick curtain.
Under the stairs
The free space under the flight of stairs is deep enough to accommodate a storage room. There are many options for arrangement. You can make an open cabinet or with doors: sliding or hinged. A modular design, which is assembled from retractable or retractable elements, is also suitable. Inside such blocks there are hooks, crossbars, shelves, and drawers.
Out of the closet
A boring wardrobe can easily be converted into a wardrobe if desired. The layout depends on the available space. The filling is pulled out of the old cabinet, leaving only the frame, which will become the basis of the new design. It is installed in place and the filling is installed. You can do things differently. Use old furniture as closet storage. Take some elements without changes, change them and repeat something.
From a niche
If the size of the niche allows, shelves and shelves are arranged inside. All that remains is to install the doors: hinged, sliding or compartment. The cabinet can be left open, but it should look attractive and neat, or covered with a thick fabric curtain. Small niches are complemented by a plasterboard structure, which expands to the desired size.
In the pantry
Older apartments often have a small, windowless room called a closet. Usually its area allows you to place a full-fledged dressing room in the interior. The filling can be anything, placed along the walls or the letter G. The door is closed with a curtain or a suitable door is installed.
Behind the partition
You can arrange the closet behind the partition yourself, without involving specialists. The partition can be improvised or stationary.
Homemade partition for a wardrobe.
Improvisation - using thick curtains to separate a room. The curtain is attached to the ceiling with a cornice or rod. The screen is suitable for a bedroom; behind it you can not only set up a dressing room, but also store bed linen, and, in good lighting, set up a boudoir with a mirror. But a model with a curtain will hardly look appropriate in the living room.
The second option is zoning with a plasterboard wall, this model is a little more complicated and expensive, but there are no problems with the location, it can be installed in any room. No permits will be required to construct such a building. This structure can be dismantled at any time.
Small dressing rooms design projects and photos
The small size of the apartments significantly affects the mood of its owners. However, even in small apartments, you can select an area for fulfilling an old dream.
to organize small dressing rooms in the bedroom; for this purpose, projects are drawn up, and many existing photos with similar designs are analyzed.
If the dimensions do not allow you to accommodate several meters of dressing room, then you can consider a pantry; they are available in almost every apartment where old obscene items are stored. They also use the corner or edge of a narrow space in a dead end room. Small dressing rooms design projects (photo)
The allocated space is arranged with room for maneuver; nothing should interfere with deployment near the shelves and racks. Arrange the wardrobe taking into account the ventilation and dryness of the room so that the clothes are not damaged. The presence of a mirror is mandatory, because the time for choosing a suitable outfit is reduced, without leaving all types of clothes in stock.
TOP 10 mistakes in arranging a dressing room that are best avoided
- Allocation of a separate room for storing things.
- Selecting furniture items at the last minute.
- Using unusual flooring.
- Wall decoration with wallpaper.
- Passion for experimenting with wall decoration.
- Use of dark tones.
- Downplaying the importance of organizing a storage system.
- No ventilation or window.
- Lack of lighting.
- Uncomfortable and uncomfortable environment.
Most people believe that a separate room will certainly be needed for a dressing room. This mistake is often made by owners of small apartments. As a result, the storage room turns out to be too large, and the space in it is used inefficiently. How to arrange your dressing room more efficiently? People living in conditions of limited living space are recommended to organize a special area using niches or partitions.
It is quite impractical to select the filling of a room after it has already been done. From the point of view of economy, it is much better to simultaneously organize the room and choose furniture, while wisely combining the decor.
Think in advance about how to arrange your dressing room: decide on functional designs, take all the necessary measurements. The most compact and cost-effective solution would be to build a frame from a metal profile for the shelves. Its design should satisfy your needs: shelves, drawers, special sections for clothes hung on hangers.
There is another solution. It is more visually attractive, although not as economical. In this case, we mean a panel dressing room, in which rails and shelves are attached to a special wall panel (fixed to the wall or free-standing in an open plan).
Most likely, the dressing area will be small in size. Therefore, you should choose a floor covering for it that is similar to the main one. A smooth transition will look much more organic. It’s better to use a win-win option - laminate or parquet boards of any warm shade.
The fact is that possible temperature changes can change the quality and appearance of the wallpaper. Therefore, their use increases the risk of repeated cosmetic repairs. It is much more effective to choose high-quality washable paint.
How to arrange a dressing room and create a suitable interior? Some may feel that a more unusual or bright design would be best for this separate area. In reality, it needs to be decorated in the same style as the rest of the house. It is worth adding that it is still permissible to make some changes to the color schemes. For example, to add the right accents and make the space more individual, you can paint the walls with a different color.
In conditions of limited space, it is recommended to give preference to light shades of the walls (a difference of 1-2 tones from the color of the main room is acceptable), which will help to visually expand it. Unfortunately, many people make the mistake of using dark colors. Because of this, the dressing room becomes more like a closet or pantry.
When thinking about how to arrange a dressing room, first come up with an effective method for placing personal items. If you do it chaotically, organizing your space will become ineffective and the likelihood of clutter will increase. To avoid this, divide your dressing room into several different zones in which your items will be stored, taking into account seasonality and demand. It is better to store outerwear closer to the exit.
Effective tips and recommendations from professionals:
- store shoes on inclined shoe racks in a vertical position, so that seasonal models are directly in front of your eyes, and all others are lower or higher;
— the men’s half must be equipped with special sections for belts and ties, as well as additional sections for short items of clothing;
if you plan to arrange one dressing room for both spouses, then it should be divided into women's and men's areas (women wear more long clothes, for which it is necessary to use a high compartment with a rod).
Have you built a dressing room in a separate room? Then be sure to install a window there. If this area is limited by a partition, then ventilation is sufficient. Some people believe that there is no need to provide ventilation in non-residential premises. However, they are mistaken, because the safety of the quality of personal belongings depends on this.
For those who decide to arrange a dressing room in a niche, we recommend equipping it with louvered doors that ensure free air circulation.
The dressing room does more than just store clothes and shoes. This room is also used for choosing suitable outfits and changing clothes. This means that the quality of lighting will play a rather large role. The limited amount of light is sure to cause you great discomfort. To avoid this, install lamps, chandeliers and lamps on several levels. Several mirrors of different sizes will help visually increase the space of the room.
How to arrange a dressing room in which you will want to spend time? It is very important to provide additional functionality to the room and create comfortable conditions in it. Place a folding chair or ottoman in the dressing room, make room for a dressing table, and use the built-in ironing board.
Interior design of a dressing room in a spacious apartment
The design of a dressing room is much easier to do in spacious rooms, but there are also nuances. It is necessary to take into account the style, the correct selection of colors and the necessary components.
The dressing room needs to be large in size so that you can move around freely and try on outfits. It is important to make an ottoman or a small chair in the middle of the room to make it convenient for fitting.
Large dressing room
The interior design of a dressing room should look impressive and alluring, because for a woman this is a particularly important criterion. Here, the beautiful half of humanity receives satisfaction from various clothes and shoes, and considers this corner their happiness and relaxation.
Large dressing room Large dressing room Large dressing room
Large dressing room
Large dressing room
Large dressing room
Large dressing room
Large dressing room
Comments (1)
Veronica
Nowadays, many people are building their own houses. And the dream of a dressing room comes true for many women. Indeed, when you are going somewhere, even to a store, you have to look for things and shoes in different places. And household things are constantly crumpled in the closet, and you have to periodically sort them out. And in the dressing room everything is in sight, pick and choose things that fit together. We are also planning to make a dressing room in the large living room. But they haven’t figured out how to fence it off yet. And this article will help us with this.
Dressing room in the bedroom
A visually convenient and attractive option for placing a dressing room is the bedroom. The types of construction can be divided into several points:
- A sleeping area is allocated and covered with a plasterboard sheet, thus dividing the room into two parts. Lighting and ventilation are provided in advance. Afterwards, shelving, rods and drawers are installed according to the taste of the apartment owner.
- A cabinet is inserted into the pre-selected wall. It must contain specially equipped components capable of storing clothes in a vertical and horizontal position.
- An open dressing room is created without partitions. It does not narrow the visual space and allows you to move freely and without obstacles.
- A screen made of soft fabric is used, creating coziness and comfortable movement.
It is easier to equip a room for clothes and accessories in an elongated bedroom. But if it is not possible to use a lot of space, then the best choice is a built-in wardrobe.
Placement principles
Today, the Internet allows you to find a lot of ready-made bedroom designs combined with a dressing room. You can even find an option for a room with a specific standard layout. But not always ready-made solutions will satisfy the owner of the room.
We have to take into account certain nuances and change something. It is better to entrust this task to professionals, although you can try to design a bedroom with a dressing room yourself.
Dressing room in the pantry
Without occupying separate rooms and preserving the footage of the living space, they choose to design a dressing room in the pantry. You don’t need a lot of space for this, 1.5-2 square meters is enough. This room can accommodate small quantities of hangers and ordinary boxes. But even an optimal dressing room will save the owners from problems with clutter and placement of things.
It won’t be possible to put a closet or other furniture in the pantry, so you can build ordinary rods at an acceptable height from the ceiling and arrange neat shelves. Proper space planning will improve the efficiency of your dressing room. Grids are installed under shoes in the closet; they make it possible to place the necessary things in a row.
What is different about a men's dressing room?
Some people subconsciously have a question: do men have a dressing room? Of course, this functional room is needed not only by young fashionistas spoiled by shopping. A business man should have enough space to store classic suits and freshly ironed shirts. A laundry maid is often hired to take care of the “big boss’s” clothes, especially abroad, why can’t there be a separate room?
The main difference between the men's system of placing things is that everything here is strictly ordered and systematized. Business suits hang separately from light sports-cut outerwear, white shirts separately from colored ones. As a rule, each suit has its own trempel, so that there are no accidental creases if one shoulder of the jacket drops under other clothes.
An ironing board and steam iron are required. Also, spools of thread and a box of buttons are always kept nearby near men's clothing - just in case, so as not to waste time searching.
Men's shoes are usually stored neatly in boxes, as opposed to lightweight women's shoes placed on open shelves. There is a separate bar for ties so you can immediately choose your option. Cufflinks and tie pins are nearby on the shelf. The design style of a men's dressing room is usually classic or matches the overall design of the house.
See also: DIY dressing room in a small room photo
Dressing room decoration
Having removed unnecessary junk from the area where the dressing room will be located, creating the right design plan, and choosing a style, you can begin to decorate it.
First, you need to provide ventilation that can allow air into the enclosed space. Things must be kept in a thoroughly ventilated place, otherwise they will quickly become unusable. You also need to pay attention to the lighting equipment, because daylight will not penetrate into the dressing room, so it is better to think about bright lighting in advance.
Walls
You need to start finishing the dressing room from the walls. Remove old plaster using special tools. They get rid of the wallpaper, since they will not be needed later in the plan. The walls need to be leveled using new materials. If they are left in their old position, it is likely that the racks and shelves will not be placed evenly.
You can use plasterboard for precise alignment of the walls, as well as PVC panels. With this choice, a corner of the appropriate color is used to connect the ceiling and walls.
Floor
Having previously completed work with the walls, you need to carefully consider the finishing of the floor, since a person will be on it for a long time and choose clothes, which means that the floor must be covered with a pleasant and comfortable material. In this case, linoleum or laminate is used, in accordance with quality and price.
Ceiling
Having dealt with the walls, the ceiling is made to match them. If PVC panels were used, then it is necessary to cover the upper part of the room with them so as not to deviate from the style and colors of the room. In addition, you need to take into account the color of the furniture and components of the dressing room.
If you have a high ceiling, you can use plasterboard to make the room one-level and neat.
Zoning features and location selection
Work on the placement of a dressing room begins with design. It is important to maintain ergonomics and not break the geometry. The location depends on the layout of the room and the availability of free space.
Wardrobe installation options:
- inside the pantry;
- in a corner, niche;
- in the area between the window and the door;
- on the balcony, in the loggia;
- at the end of the wall.
If there are no separate adjacent extensions, you will have to allocate space inside the bedroom. Various placement methods have been invented. The most popular type of storage is linear. It is placed along the wall. The standard width of the structure is 1.2 m. But for modest spaces, the idea of a mini-wardrobe is suitable. To separate from the common room, plasterboard partitions and decorative curtains are used.
A wardrobe built into a niche is a classic option. It does not take away useful space from the bedroom and fits discreetly into the design. You can hide the internal filling with facades that repeat the texture of the walls, mirrors, a false wall with a built-in TV, frosted glass, etc.
For small rooms, it is recommended to install a corner dressing room. A depth of 1 m is sufficient for it. In a typical layout, a place is allocated to the side of the entrance.
If there is a wide corridor in front of the room, a walkway, then the wardrobe is built inside along both walls. A minimum of 80 cm is left between hangers and racks for free movement. Open storage systems are used for arrangement, since partitions take up space and visually narrow the space.
Designers offer different technical solutions. Thanks to modern materials and numerous storage systems, you get a convenient space for things that does not violate the integrity of the bedroom interior.
Dressing rooms design projects (photos)
Having carefully planned the compartments for the clothes of all family members, you can move on to dressing rooms, design projects and its components in the photo . They use rods. They are necessary for placing clothes in length. Having correctly assessed the height of your outfits, you need to calculate how many rods to install and at what height they will be. To save room space, pantographs are used. They release the bar to the required level. This way, dresses, trousers and long outerwear will be at an acceptable height and will not wrinkle.
They organize the drawers themselves and arrange them according to the type of laundry. In the future, this convenient item can also be used for accessories (belts, ties, scarves). A large number of dividers in a drawer will determine its functionality and help you place various items more conveniently.
Shelves and racks are great for keeping things organized, but they are expensive.
Ordinary baskets and boxes can replace cabinets for accessories. They are made to match the style of the entire dressing room and are used for clothes that are not related to the current season.
A special place is designed for shoes where they will not be subject to modifications or deformations. Special care and the creation of a separate module will allow you to preserve your shoes for many seasons. The convenient location of the mirror is also taken into account so that you can see yourself in full growth and in good lighting.
Loft
A design made in a similar stylistic solution usually includes a fairly large number of metal elements. Some of them are parts of the frame, including load-bearing ones, but there are also plenty of purely decorative parts.
The main feature of such structures is simplicity and functionality. Racks, rods, and spacers are used in the interior. The style is as close as possible to minimalism, characterized by the absence of partitions, and there are not a large number of separate cabinets and niches.
A small dressing room of this type looks good in bedrooms connected to the bathroom.
The loft is an open type location; here it is especially necessary to emphasize the separation of zones. For these purposes, in addition to mirrors, glass, podiums and visualization, the technique of artificially aging the interior space is used. You can use imitation brick, untreated plaster, whitewashed walls.
Tips for arrangement
The first thing to start with is choosing the most suitable location. This could be a free wall, a corner, for example, at the very entrance, a previously unused niche, or even an entire storage room. You can also set aside part of the room for a dressing room, if, of course, the space allows. Sliding, folding or stationary partitions made of plasterboard, wood, MDF or any other material will help to separate the guest area from the storage area.
Advice. Glass partitions deserve special attention.
They do not interfere with the free access of light and look light in the interior, at the same time, they are quite durable, as they are made of tempered glass. The doors of the dressing room can blend into the general background of the interior, or they can be highlighted, for example, by painting them in a contrasting color, finishing them using the decoupage technique, or decorating them with photo printing or mirrors. The latter will also visually expand the room.
