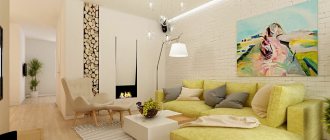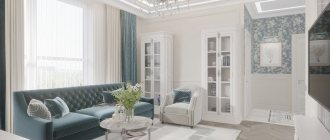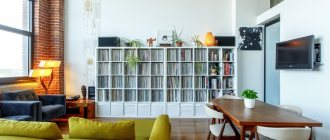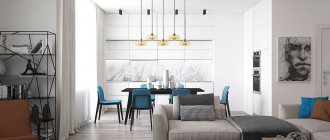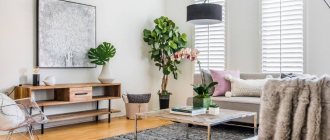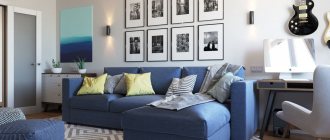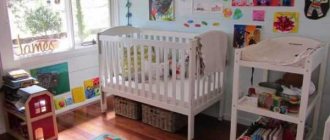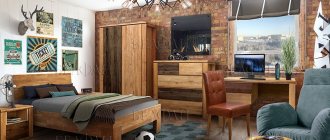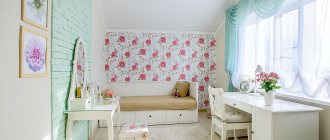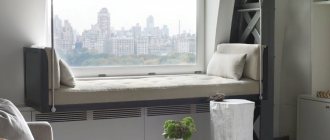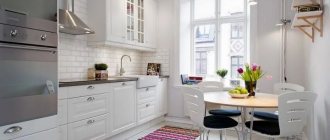In the recent past, a walk-through room was considered an example of an extremely poor layout - it is impossible to be alone there, you have to be in sight all the time. “Khrushchev buildings” of the functionalist era, with such inconvenient premises, even cost an order of magnitude less than with completely separate ones. In modern times, there are a lot of original stylistic solutions for halls through which people constantly walk, taking into account their footage, the number of doors, and the required functionality.
The passage hall in a panel or brick building can undergo a complete redevelopment or remain in its original form - at the request of the owners. In private two- or three-story houses, the design of a passage room is complicated by the presence of stairs leading upstairs. Typically, the living room is intended for the whole family and guests to spend time together. In this case, the fact that it is “end-to-end” becomes a positive side.
Passage living room layout ideas
The usual design scheme for a room with one door in a walk-through living room does not work.
To furnish such a room correctly, you need to answer several questions:
- Door location.
- How they are installed.
- Flooring material.
- The space is divided into zones.
- Selection of furniture taking into account the function of a particular area.
Recommendations for surface finishing
For each direction there is a basic set, however, no one is prohibited from playing with styles: the effect can be amazing.
- Empire style Karelian birch, thuja, and rosewood are used to finish the floors. The walls can be lined with marble or decorated with silk-based wallpaper. The ceilings are decorated with stucco and frescoes. Plastic windows with a rich interior will create dissonance, so preference should be given to wooden ones. Characteristic tones: blue, cyan, red, ivory, white, bronze and silver.
Peaceful Empire style Source antonovich-home.kz
- Classicism.
Decorative plaster, fabric and vinyl wallpaper are used for the walls, and the ceilings are decorated with stucco. Windows and doors are selected from solid wood. Floors: wood or marble. Pastel tones.
Rules for creating functional zones
The furniture in the room is not arranged randomly, as long as it fits.
- To begin with, the room is divided into segments with functional purposes. But it is important that there are no strong differences between them.
- The next step is to plan the arrangement of furniture in each zone so that the overall idea of the interior is maintained.
- Lighting helps highlight the space of each zone.
The zoning plan for the walk-through living room is left until the furniture is arranged.
Video description
For examples of classic style, watch the video:
- Gothic style.
Aged or artificial stone or wood with a textured pattern is used as flooring. The walls are lined with imitation stone masonry, which is complemented by inserts of wood and silk wallpaper. The windows are wooden with stained glass painting. Tones: black, brown, dark red, yellow and blue, white.
Unexpected Gothic Source www.neomebel.ru
- Eclecticism.
Multi-level ceilings with spotlights. Stucco molding on walls and ceilings. The floor is made of wood with a variegated texture.
Organization of the interior with different locations of openings
The design of the walk-through living room is influenced by the location of the openings. They give the opportunity to zone the room and equip it with furniture in four options.
- With parallel openings, the living room is divided into several sections. For the first zone, furniture is selected so that the passage is not cluttered. These can be shelves, racks and a TV. Without thick curtains, it will be difficult to watch TV if it is installed opposite the window. It is difficult to imagine a living room without such necessary furniture as a comfortable sofa, two armchairs and a small table. This set is installed in the second zone.
- It is difficult to choose combinations of furniture placement with diagonal openings. The functional area is very small. To mount the TV, choose a place next to the doorway. A sofa and a small table occupy the space opposite. The area is decorated, but it is important to keep the number of elements in moderation.
- The location of the openings on adjacent walls makes just one corner in the walk-through living room inconvenient. On the rest of the area you can give free rein to your imagination. A TV will fit perfectly on a wall with openings. Next to him, shelves and the necessary furniture will decorate his space. The rest of the area is occupied by any furniture.
- It is easy to organize the arrangement of furniture in a hallway with openings on one wall. The space between the doors is occupied by a TV with shelves. And if the distance between them allows, then you can also organize a fireplace. Furniture is installed opposite. Large free space allows you to choose furniture and decor as desired.
Furniture arrangement
If the space is completely symmetrical, then the furniture can be arranged symmetrically. In the large hall - with an area of 20 sq. m., an island arrangement of the sofa and dining area in the very center is welcome. This is especially convenient if there are more than two doors. If the room is small, it is better not to clutter it. The ideal option is folding, sliding, transformable furniture, which, if necessary, can be easily folded and put away in a corner.
Large objects are placed near the walls, where there are no entrances and exits, while more compact ones are placed along the rest. It is better to purchase furniture at once as a set in the same style; for a large living room you will need a sofa, a table large enough to fit the whole family, a wall cabinet or shelving unit. If there is not enough space, then instead of a cabinet use narrow hanging shelves with lighting, a folding or glass table, and chairs.
If possible, you should not place sofas, armchairs, chairs with their backs to any of the doors - people sitting on them will be psychologically uncomfortable.
Decoration of the living room
Don’t leave every centimeter of space unattended – that’s the motto for decorating a walk-through room.
A few tips will make the task easier.
- If the doorways are on the same plane, then the decoration will follow the rule of symmetry. The first option is to highlight the wall between the doors and focus on it. The second option is to place identical decorative elements on both sides of the doors. The balance will be maintained.
- The space will feel airy and light with sliding doors. When standard doors are removed, the area visually becomes larger. The same effect will be from glass inserts in the adjacent wall of the living room and bedroom.
- Having received consent from the relevant authorities, you can move the opening. Then the passage area will partially go under the corridor.
- Not visually, but in area, the space will increase after connecting the corridor and the living room.
Design for partial dismantling of the opening
If the bottom of the window opening is not completely dismantled, this makes it possible to use the window sill as a bar counter or a stylish flower shelf. In addition, a beautifully designed shelf can act as a decorative element.
Both options will fit perfectly into the overall interior of the room. The two combined zones should be made in a similar stylistic direction. To do this, it is advisable to use the same finishing materials and decorative elements.
Design tips
The end result of decorating a living room with multiple doorways is a cozy and spacious room bathed in light.
Glass surfaces will add air and make the atmosphere light and spacious. Following this rule, glass partitions are installed instead of interior walls that are not load-bearing.
- Zoning of space is not carried out without justification. Extra “corners” only clutter up the space. And even conventional boundaries are not needed if the living room copes with its functional task.
- Movement along the entrance must be free. Bulk and massive objects will be uncomfortable. A large chandelier does not fit into the interior either. A laconic floor lamp and sconces would be more appropriate here.
- In the Khrushchev building, airy tulle on a large window creates the illusion of a spacious room. A partition with a mirror or gloss opposite this window will act as a reflector and make the living room very bright and warm. The space will become larger if you add a kitchen.
You can hide the fact that there is more than one door in the room by disguising them. A successful solution remains painting on the walls, extending to the doors. The main thing is not to disrupt the integrity of the interior look.
Photo wallpaper visually expands the space of the living room. Large patterns on the walls and curtains in the room have the opposite effect. The ideal option would be wallpaper with a small pattern or in light colors.
- On the floor of the walk-through living room, laminate and tiles are laid diagonally. We must not forget that dark colors reduce the area, and light ones make it visually larger.
- The flooring in the living room should be resistant to mechanical damage, comfortable, warm, and attractive.
- After all, it is in this room that all family members and guests spend the most time. These are not always quiet family evenings, sometimes noisy celebrations with dancing.
- The rating of flooring materials for a walk-through living room looks like this: laminate, parquet, ceramics, linoleum, self-leveling flooring.
- The carpet gets trampled quickly. A small rug near the sofa would be more appropriate.
Light transparent materials will allow you to let a lot of natural light into the living room. Thick curtains are only needed when watching TV installed opposite the window. Spotlights around the perimeter of the room will help increase the flow of light. For comfort, lamps with adjustable beam direction are installed.
Choosing a stylistic direction for decorating a living room in a country house
Which style to choose for your future living room is a real puzzle: there are many of them, and an experienced designer can skillfully decorate the room with the help of each of them.
Classic style is calm tones, golden and bronze inserts, expensive finishing materials, stucco molding, marble, luxurious chandeliers, massive furniture Source dhoumm.co
The gloomy luxury of the Gothic style Source iwoodfloors.com A different look at Gothic - a mixture of styles Source chrome-effect.ru
In the Renaissance style Source homez.design Exquisite pomp of the Empire style. It is characterized by massive furniture, gilding, carvings, curved legs, expensive carpets and much more Source park-zodchy.com
Natural sea colors, lightness, and golden shades distinguish the Mediterranean style Source chrome-effect.ru
Industrial-urban loft in the interior Source housesdesign.ru
Art Nouveau is characterized by curved lines, the use of wood, mosaics, stained glass and a variety of colors Source sanych-msk.ru Romantic Provence. Cream, lemon, pale green, terracotta shades add lightness and airiness to the interior Source red-fasad.ru Moderate decor, simplicity and contrast of design, an abundance of light colors - before you is a living room in the Scandinavian style Source pinterest.ca American style - simplicity of geometry and homeliness Source yandex.ru
Photo of the living room passing by
Light
Designers have long announced the secret to visually expanding space - bright, good lighting, which visually raises the ceilings and makes the room more spacious.
If you have a walk-through kitchen with a window, then this is easier. But, do not forget about the main rule - the lighting should not fall on any separate area, but should illuminate the entire kitchen.
The work area should be as illuminated as possible for comfortable working conditions. The same goes for the dining table and the corresponding area.
Don’t forget about the passageway – it should also be provided with high-quality lighting using several lamps.
Color spectrum
Another way to zone a walk-through room is to designate areas using different color schemes. However, it is important not to use more than 3 primary colors and shades of each of them. With a large number of incompatible colors, the room will turn into a small dark space. Therefore, a few simple rules are followed here:
- the smaller the room, the lighter the colors should be;
- for the floor you can use no more than 2 contrasting colors;
- Most of the walls should be plain; one particular area may have a small pattern.
The best combination of shades is dictated by nature. Therefore, it is enough to select colors that are found in nature. Then it will be difficult to make a mistake.
Light
The most important part of planning is setting up the correct lighting for the areas. The intersection area should be as illuminated as possible. At the same time, there should be no small objects on it, such as:
- crossing of wires;
- gender changes;
- thresholds;
- others.
She must be completely free to move. It is best to use simple ceiling lights, or, if the passage appears clearly enough, mark it with spotlights mounted in the floor. You will get something like a runway in the room. However, this simple trick will allow you to slightly lengthen the room if the kitchen is small and square. In general, lighting is the crown of any interior. It is this that allows you to create an excellent furnishing option or ruin even the most expensive interior. It follows that thinking about lighting should be carried out at the stage of planning the situation in the room.
Island kitchen
Another option for demarcating a room is to use an island set. Moreover, if it is chosen correctly, it can be something like a tiny working space indoors, closed from prying eyes. The result is a good partition and an ergonomic cooking area. Moreover, an island kitchen can come in a variety of formats and sizes. Thanks to this, it is easy to choose it for a particular type of room.
So, let's summarize. What are the main points in delineating a walk-through kitchen? This is the use of color of decoration, lighting, furniture. It is important to draw parallels between the zones: the work area and the passage should not intersect under any circumstances. The small walk-through kitchen in the photo is presented with a distinction in the use of furniture. Thus, the interior of the walk-through kitchen is functional, dynamic and original.
