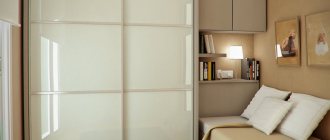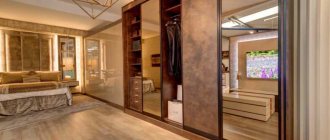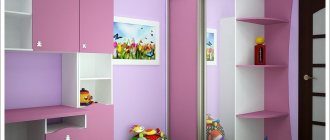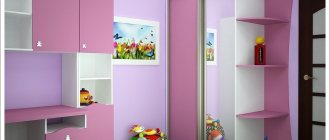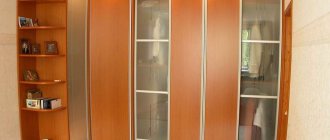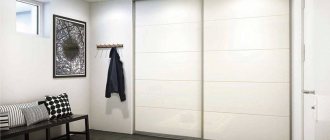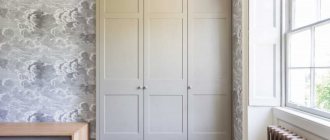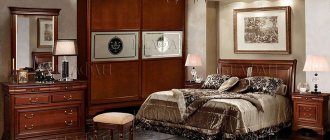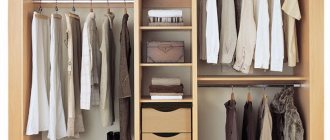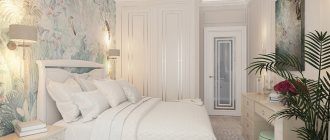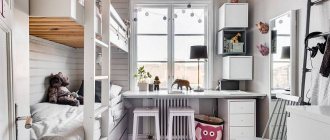Thanks to their varied designs, sliding wardrobes confidently lead among similar storage structures. Sliding door systems are more convenient and save space. Compartment wardrobes are more spacious than ordinary wardrobes. Proper organization of the internal space allows you to use every free centimeter.
Manufacturers offer a large selection of models that match any interior. Projects are being developed that are built into niches, cabinets, and compact corner systems. Materials of any colors and textures are used to decorate the façade and fill it. Decoration with glass and mirror inserts is possible.
Types of sliding wardrobes
Large wardrobes with mirrored doors look appropriate in spacious hallways. For a narrow corridor, a double-leaf structure installed between the walls is suitable. Entire dressing rooms are hidden behind sliding curtains.
Modern furniture is designed to order in accordance with the dimensions of the room or prepared niche. Ready-made cabinets in standard sizes are also sold. The filling inside the wardrobe, the principle of placing sections, is selected according to the habits of the residents and future purposes of use.
When ordering individually in the salon, the manager can select a facade design
Built-in
Mounted in a finished niche. They consist of planks, shelves, drawers, and a door block dividing the internal space. The cabinet cannot be moved like a regular piece of furniture. The simple structure of the frame allows you to save on materials.
Separately located
This is full-fledged cabinet furniture with a compartment door mechanism. Such cabinets are suitable for rooms with high ceilings, as well as for short-term arrangement of a room. The cabinet can be moved or replaced at any time. Before going to a furniture store, you need to measure the planned installation location.
Corner wardrobes
If there is a small space, cabinets are installed in the corner. Visually, they look small, but there is enough space inside. With proper filling, they can accommodate everything you need.
Interesting options for a corner wardrobe - a semicircular or radius façade. The rounded shape provides additional useful space in the dressing room. Such designs accommodate not only clothes, shoes, but also a set of bedding and shoe boxes. The radial shape implies curved lines of the entire façade. Using smooth lines, exclusive cabinet models are created. They look especially impressive when there are 4 doors.
The most compact model is the diagonal-corner one. The side walls are specially cut to fill the corner space as much as possible.
Facades - designs, materials and decor
Common designs are solid and framed facades. The difference is in the number of constituent elements and their characteristics. A single piece of furniture material is used to create doors of the first type. Solid doors will be slightly heavier than their framed counterparts, which consist of a frame and a filling. Modern facades are produced mainly from the following materials:
- Wood is more expensive, so it is used to make luxury cabinets. Natural raw materials are also present in frame doors as a frame. They look fresh and attractive for a long time: varnishing helps resist deterioration.
- MDF is a board made from tightly compressed wood chips. The material is affordable, reliable as facades, and can even be used for a built-in cabinet in a bathroom. Decorative surface design allows you to create a unique design in every home.
Facades are covered using:
- enamels. Painted cabinet doors are easy to clean and do not absorb moisture or foreign odors. You can choose any color to suit the interior of the room. If you choose glossy paint, you must remember that fingerprints remain on it. There are no such problems with matte enamel, but due to mechanical damage, both types can crack;
- plastic. An MDF board covered with a layer of plastic becomes perfectly smooth and shiny. Cabinet doors are not subject to mechanical damage, can easily withstand wet cleaning, and do not absorb odors;
- veneer Roots and boards of exotic trees are used. By covering cheaper raw materials with a layer of expensive wood, the cabinet will look noble.
- PVC films. A very simple option for decorating any flat surface of the facade. A new and even an old cabinet can sparkle with new colors with the help of self-adhesive film. It can be wiped with a damp cloth; over time, the color will not fade and the surface will not crack.
- glass Glazed cabinet doors add a cozy atmosphere to the interior of the room. Glossy surfaces look colder and more restrained. To create warm accents, you can choose frosted glass or combine both types.
- mirrors Often used for finishing the facades of wardrobes. They visually make the room wider and brighter, so such a module would be appropriate in any room. Decorate the mirror surface using sandblasting.
A cabinet with photo printing or stained glass on the front will also be attractive. It will cost more, but it looks unique and rich.
The main advantages of the wardrobe
Advantage of furniture:
- all things are stored in one place, no need to buy another bedside table or shelving unit;
- equipped with a variety of storage compartments, clothes are neatly hung on hangers, folded on shelves, in drawers;
- you can choose any size depending on the room;
- space saving;
- fewer surfaces collecting dust;
- the ability to implement any design ideas.
If you need to find an inexpensive wardrobe for the hallway in a rented home, you can choose from ready-made samples presented in furniture showrooms. Cheap models are also sold in large building materials supermarkets.
Interiors with a built-in wardrobe in a niche - photo
<
>
A closet in a niche is an excellent option for storing things and saving space. Anyone can occupy a recess in the wall with useful filling for folding clothes or books. All that remains is to choose a façade that is suitable for the type of opening or material. Thanks to the way the doors are finished, this cabinet will become a real decoration of the room.
Methods of finishing facades
There are facades made of chipboard with mirror inserts. This finish looks simple and stylish at the same time. Does not require special care, easy to clean. Installation work can be carried out independently, without outside help. Such wardrobes are often installed in hallways and dressing rooms.
Finishing the facade with sandblasting will update the interior of the room. The design is applied to glass or mirror using a ready-made stencil. The exposed surface is treated with a sandblasting machine. The result is a matte pattern with a mirror edge. The stencil blank is provided with a finished image or drawn to order. The technique allows you to apply drawings of any complexity and theme. This decor looks discreet and is combined with calm tones.
A sliding wardrobe with photo printing is a creative and effective home decoration. Photos are applied to the surface of the facade, look realistic, bright, and attract attention. The style of photographs can be different: images of big cities, photos from the owners’ personal album, etc.
Another design option is decor with thematic pictures. A suitable way to decorate a wardrobe for a teenage boy. It is recommended to buy colors in calm, dark tones without bright details, but you need to build on the overall design of the nursery. It is better to entrust the choice of picture to the owner of the room. Some people are interested in auto themes, while others are closer to images of famous buildings in world capitals.
The girl will definitely need an empty mirrored door to look at before going to school or going for a walk. The size of the closet should be enough to accommodate the entire wardrobe and personal belongings of a fashionista (toys, books, etc.). It is also recommended to coordinate the color and design with the child. It is better to choose finishes in accordance with the style of the entire room.
A stylish white facade, combined with light tones of the walls and ceiling, looks organically in the high-tech style.
Combined finishing
You can diversify the surface of three-leaf systems by combining facing materials.
Examples of fashionable combinations:
- Classic - a standard combination of chipboard sheets with mirror doors.
- Geometric - the canvases consist of rectangular glass, mirror, and chipboard inserts.
- Diagonal - the sashes are divided into parts by metal profiles.
- Sector - decorative profile elements divide the panels into square sections for further filling.
- Wave - the division of the sash is carried out by smooth lines. Complex technology requires special skills.
New models feature eco-leather doors. Such sliding wardrobes are suitable for the living room, office, bedroom. The covering is attached to MDF or chipboard strips and combined with overlays made of glass, metal, and mirrors.
How do they look in different styles?
Let's consider the design of sliding wardrobes in popular interior styles.
Examples of wardrobes in Scandinavian style
White solid facades or panels with inserts will fit perfectly into the Nordic style. The structures can be wooden, complemented with lacobel and lakomat glass, or decorated with light leather.
Models in pale brown, gray or coffee tones will add special attractiveness to the atmosphere. You should select the most simplified models that will harmoniously combine with the rest of the furniture.
The photo shows a free-standing wardrobe with frosted glass doors in a Scandinavian-style room.
Photos of sliding wardrobes in a classic style
For classics, traditional rectangular products made of noble wood in milky or cream colors are suitable. The doors are decorated with mirrors, sophisticated gold and silver patterns or relief wooden overlays.
The photo shows a traditional-style bedroom with a wooden wardrobe equipped with side shelves.
Sliding wardrobe in minimalist style
The compartment products have a strict design and are distinguished by their correct geometric shape. In terms of color, preference is given to black, neutral beige, gray or milky tones. The model is designed in one shade or decorated with two different types of materials. The panels can be solid or divided into two or three parts.
The photo shows a glossy wardrobe in a minimalist style with creamy, laconic facades.
Photo of a wardrobe in a loft interior
Loft furniture has a restrained design in grey, brown and black tones, corresponding to the spirit of an industrial space.
For an industrial style, a cabinet with a rough front made of raw wooden planks, decorated with stamps, rivets, metal grilles or forged parts, is perfect. An interesting idea would be to use aged products made from different materials.
The photo shows a loft-style hallway with a wardrobe made of wooden boards and metal.
Base materials
When making the base for the façade, the following are used:
- tree species;
- Chipboard panels;
- MDF boards;
- bamboo slats;
- rattan elements;
- mirrors;
- metal parts.
Expert opinion
Tatiana Leontyeva
Professional housewife
Before purchasing, you need to pay attention to the build quality and compliance of the selected materials with the conditions of use of the cabinet. Mirrors are not the best way to decorate a nursery, since a child can break them while playing. In addition, you will have to endlessly wash fingerprints from the surface. Also, a massive structure will look out of place in a small apartment.
Varieties of three-leaf facades
From chipboard
Particle boards are most often used in the manufacture of coupes. They are highly durable, last for many years, and are inexpensive. The material requires minimal care, the coating does not emit harmful substances, and is safe for use in rooms with children.
The surface is covered with a layer of laminate, due to which the panels acquire any shade or imitate natural wood. The disadvantage of the coating is the limited choice of processing methods. Thin parts cannot be made from chipboard. The range is represented by simple designs in a restrained style. The best option with good quality at a price below average.
From MDF
A more environmentally friendly method using fine wood chips. Paraffin or lignite are used to connect the particles. The structure of the material is softer and easier to process. Allows you to implement different design ideas. MDF coating can be either glossy or matte. There are no restrictions on color, the final shape can be any.
From the natural massif
Cabinets made of natural wood are a classic type of high-end furniture. They are durable, reliable, look and are expensive. Prestigious models emphasize the status of the owner of the house. The surface is decorated with carvings and stucco elements. Wooden wardrobes are environmentally friendly and suitable for the bedroom as well as for other rooms. The material is considered universal, but it looks more advantageous in combination with classic decorative elements, warm, calm tones.
Rattan doors
Rattan inserts are combined with wood-chip panels. Safe and environmentally friendly material is attached to the entire panel or to individual areas. The service life is estimated at tens of years. The surface does not require complex care; it is enough to wipe it periodically.
Bamboo decoration
Natural material in a consistent eco-style. Bamboo is glued onto a fabric base for subsequent fastening to chipboard and MDF panels. The price of such furniture is low, but it looks original. The interior will be modern and will evoke oriental and ethnic motifs.
Plastic
The panels are used in the production of inexpensive cabinets. The material is malleable and can be painted in any color. After processing, the plastic surface becomes completely or partially transparent and acquires a matte, glossy finish. The furniture looks neat, suitable for lovers of minimalism and futuristic themes. Sliding wardrobes made of plastic are installed in the bathroom and are resistant to high humidity.
How does it look in the interior of the rooms?
Let's consider options for use in the design of various rooms.
- A sliding wardrobe in a bedroom is an excellent alternative solution that can replace massive wardrobes and wardrobes. Read more about the internal filling of the wardrobe in the bedroom here.
- A wardrobe with sliding doors fits perfectly into both a small and a long corridor. Thanks to the built-in design, the doors of which, when opened, do not take up extra space, it is possible to save useful meters in the hallway.
- A well-chosen wardrobe in the living room organically complements the decor and organizes convenient storage for necessary items.
- A sliding wardrobe in a children's room is suitable for storing a huge amount of clothes, toys, bed linen, books and stationery. Thanks to the sliding system, the child can easily cope with opening and closing cabinet doors.
For a children's bedroom, choose inexpensive models made of chipboard, MDF or products made from natural wood. Sometimes there are cabinets with bamboo panels or doors covered with fabric. Also, cabinets finished with plastic or tempered glass are well suited for a child's room. The facades, complemented by images, look bright and festive, creating a special mood in the interior.
If the facade has mirror elements, they must be covered with a special film, which, in case of damage, will hold the fragments and prevent them from scattering around the room.
The photo shows a children's room with a double-leaf wardrobe with wooden and blue inserts.
How to choose a cabinet: recommendations
When purchasing, you must take into account the cost, size, material properties, and conditions of use. Lovers of classic style choose wood. MDF panels allow you to create exclusive models.
It is better to entrust decoration to trusted companies with a well-known name. High-quality sandblasting designs, photo printing, and stained glass elements are expensive, but retain their original appearance even after long-term use.
The Art-Design company produces custom-made cabinet furniture. Production is carried out using the latest technologies. Only environmentally friendly materials are used. To create compact furniture, we offer the Commander compartment system, developed by Canadian specialists. Wardrobe rooms are assembled using German technology; sliding systems are made of durable aluminum profiles.
Recommendations for interior design
The filling must correspond to the intended purpose, the location of the sections must be convenient. List of basic elements:
- a pair of drawers for linen;
- spacious shelves under the ceiling for pillows, blankets, bed linen, in the lower part - for shoe boxes and boots;
- a number of standard shelves for everyday clothes;
- a box for valuables (phone, keys, wallet);
- rod for hangers for outerwear;
- shelf for accessories;
- additional rods for trousers, shirts, dresses.
The distribution of sections depends on the location and size of the wardrobe.
To simplify the process of selecting elements for the required sizes, special online designers have been created. These programs will quickly and without errors design a wardrobe model for an individual request.
Interior placement ideas
Often unnecessary niches and storage rooms are used for wardrobes. They cover defects in the form of pipes, wires, electrical panels. With low ceilings, things, equipment, and cleaning equipment are stored behind sliding doors. In small apartments, built-in wardrobes are a necessity.
A compact storage system on the balcony is suitable for storing tools, work equipment, pickles, and rarely used items. It is necessary to choose durable materials that are resistant to temperature fluctuations and high humidity. Wood frame is not recommended. Over time, the wood will begin to deform, swell, and delaminate. It is better to use metal elements or chipboard panels.
An example of a successful compact arrangement on a loggia
You can organize a dressing room under the stairs. Some doors are equipped with a sliding mechanism, the rest of the space is filled with drawers, shelves hidden behind regular doors or sliding panels. Separate retractable sections hidden under the steps are gaining popularity.
Compartment storage systems allow you to create unique pieces of furniture in residential buildings, offices, and work rooms.
Internal filling of the cabinet in the niche
The functional content of the cabinet depends on its purpose. Therefore, you need to plan the internal filling in advance. It is recommended to decide on the amount allocated to order furniture and things that will be stored here. Book modules have different types of shelves. The most popular are those that have an open and closed part. Used books will be kept in plain sight, unused books will be kept away from dust. Clothes closets are conventionally divided into three parts: upper, middle and lower. Each of them is filled with practical storage sections:
- Barbells – used for convenient arrangement of shirts, skirts, and dresses. Comfortable location – at shoulder level. Outerwear is long, so a rod is installed for it in the upper part of the closet;
- shelves are a universal option. They can be located at the top, on the sides, even at the bottom; they can be used everywhere. There are also drive-out, drop-down models;
- trousers - are metal crossbars, can be mobile. Structurally they resemble a clothes dryer. For lovers of trouser suits, this storage section eliminates unnecessary ironing;
- tie makers - there are different types: spinning, moving out. With the help of such an element in the closet it is easy to find and put back any tie;
- Drawers – serve as a place to store small items. Underwear and socks are located here. The use of special organizers allows you to conveniently fold even handkerchiefs and ties;
- baskets - wicker or cardboard sections for things that will be at the very bottom of the closet.
Interior lighting will make the owner's life easier: you can get dressed or undressed without turning on the main light when the household members are sleeping. It is also convenient in a room without windows and is simply aesthetically pleasing.
Photo gallery
Use oriental motifs
Instead of traditional wardrobe doors, try adding a little oriental beauty to the style of your space. Use Feng Shui practice to create a harmonious and balanced environment.
By using soft-colored screen doors, you will not only bring a touch of Asia to your bedroom decor, but you will also be able to diversify the color scheme of the room.
Make sure it matches the style
To decorate the facades of wardrobes, use the same models as when decorating interior doorways. Thus, you can not only achieve a stylistic match of all elements of the bedroom interior, but also create a more harmonious atmosphere.
The photo shows a non-trivial version of doors that are used as interior doors in all rooms of the house and as facades of built-in wardrobes. These are four-panel doors made of white painted MDF and bronze fittings. Such doors will look harmonious both in a traditional interior and in a modern room design.
