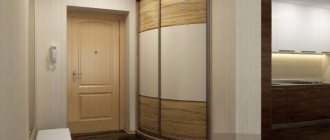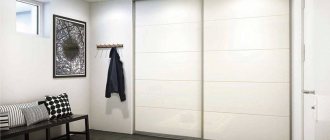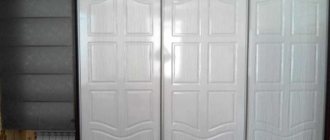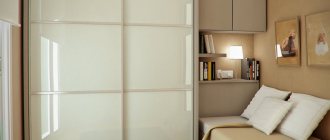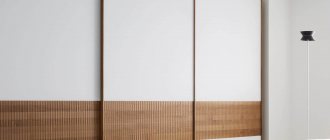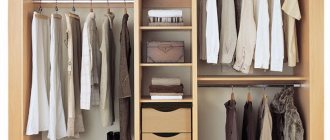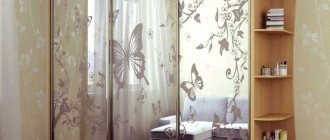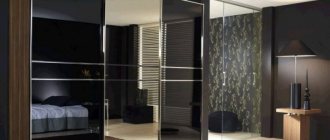Every year more and more people strive for minimalism. And it’s not even a matter of the number of things, but the proper organization of space in the room. This remains especially relevant for small apartments. It is in such cases that purchasing a wardrobe is truly an excellent solution.
Types of sliding wardrobes
There are two categories of wardrobes:
- Cabinet - a traditional cabinet, which is installed in a specially designated niche or installed along the wall, consists of back and side walls, doors, shelves, bottom and lid. Such furniture can be moved during use.
- Built-in - do not have a frame base; the structure is attached to the walls with screws and other fasteners. Then the sliding doors are attached to the guides. Such a cabinet cannot be moved, but it saves space significantly.
Selection of accessories
The various elements related to the fittings must be attractive and of high quality. Their design and color scheme must match the style of the furniture. Accessories include:
- guides, stops and rollers to create a sliding system that allows you to conveniently open or close the cabinet;
- profile, which can be steel or aluminum;
- fasteners for shelves or other storage systems;
- fasteners for connecting cabinet parts, which include screws, self-tapping screws, reinforcements, furniture nails and rod fastenings.
The design of sliding wardrobes is considered a rather specific process. When performing it, it is necessary to take into account the dimensions of the future structure, its design and the location where installation is planned. The reliability, durability and longevity of the resulting furniture depends on the correctness of the design. First, drawings of the main parts of the structure are drawn up, after which an assembly project is formed.
Pros and cons of sliding wardrobes
Built-in wardrobes have a number of advantages:
- Possibility of installation in any necessary place, be it a niche in the hallway or an entire wall in the bedroom;
- When placing an order, the owner can choose the content and dimensions according to his taste and needs. Custom-made furniture will fit into the desired space and there will be no unnecessary voids left in the apartment;
- Since the project is compiled individually, it is possible to allocate space not only for clothes and shoes, but also for household items (suitcases, umbrellas, etc.);
- The ability to integrate mirrors into the doors will visually expand the space of the room;
- The choice of materials from which the wardrobe will be made is huge, it all depends on the customer’s wallet.
Flaws:
- Built-in wardrobes cannot be moved or taken with you when moving, so you need to be careful when choosing where to install them;
- Built-in wardrobes are more expensive than conventional cabinet furniture;
- Installation requires strong interior partitions; it will not be possible to fix the wardrobe on plasterboard walls.
Selection rules
To make your new cabinet spacious, attractive and durable, before going to a furniture showroom, it is advisable to follow a few simple rules:
- take all measurements - built-in models are rarely bought ready-made;
- pay attention to the contents: calculate where various items will be stored and what the optimal height of the shelves will be;
- In order for the cabinet to stand correctly, it is necessary to check the uniformity of all walls;
- choose the type of facade - it is what families will see every day - product options are presented in the photo;
- choose high-quality fittings - this is where the product will last a long time.
It’s worth stocking up on a lot of ideas to find out which model will fit perfectly into your living room. The more carefully the built-in wardrobe is thought out, the better the result will be. Be sure to leave room for additional shelves in case you need to add more clothes.
New wardrobes
Modern sliding wardrobes can harmoniously fit into any interior. The production can produce both models consisting entirely of wood, and with plastic, mirror or metal stakes.
The trend in recent years has been to apply images to doors. The choice of paintings is large: Landscapes of nature or a night city, animals, geometric design, cartoon characters, still lifes. For lovers of oriental motifs - sakura branches and Japanese arbors.
Designers suggest using cabinet cabinets for zoning space. In this case, the cabinet acts as a partition, and preference should be given to through models that open on both sides.
For a room in a high-tech or minimalist style, black wardrobes with glossy doors are suitable. They look stylish, but can visually narrow the space. Therefore, they are suitable for large rooms.
Color and style
Depending on the style of the living room interior, you should choose the design of the built-in wardrobe itself. Its color will be determined based on the requirements of the overall design. Below are the different options and styles:
- classic - performed mainly in light shades: white, beige, sand and lemon. Part of the facade can be glass or mirror. Manufacturers often equip doors with plastic inserts in gold or silver;
- Baroque, Rococo, Classicism, Empire. Historical styles are also suitable for decorating the living room interior, so the built-in wardrobe will have elaborate gilded facades, an abundance of mirrors and expensive accessories. Sandblasting with floral motifs is often used on the mirror surface. The colors of this style are beige, sand, brown;
- minimalism, hi-tech - a striking feature of such models is the contrasting use of color. Often this is a classic combination of black and white, stripes and diagonals. Often there are no visible accessories in the closet, and the surface of the doors is glossy. Below is a photo of a built-in wardrobe for a living room in a minimalist style.
Ethnic interiors feature motifs on the façades, while Gothic features sharp edges and dark colors.
Materials
The facades of sliding wardrobes are made from various materials. The final cost of the storage system depends on their choice.
Chipboard and MDF are the most common materials. They are not too expensive, but they are durable. They are easy to care for; just wipe them periodically with a damp cloth. Most often used in classic interiors.
Mirror facades are also common. They can be installed on just one door or completely cover the entire cabinet space. Helps visually increase the space of the room and add light to the room. They fit well into styles such as high-tech, modern and loft.
Metal doors are less common. Typically, metal stakes are combined with wood and mirror ones. The furniture looks laconic and expensive. Suitable for interiors in modern, high-tech and minimalist styles.
Decor elements
Custom built-in wardrobes for the living room are presented in the company’s catalog in a wide range of colors. The most popular are wenge (rich brown), white and beige shades.
The following details are used to decorate models made in classic and modern styles:
- photo printing to create a unique interior;
- mirrors to visually expand the space;
- the door was sandblasted for finishing;
- clear glass to create a display effect;
- plastic or leather inserts that give the product a respectable appearance;
- frosted glass or stained glass, which will emphasize a creative approach to the created interior.
Wardrobe colors
The choice of color for the facades depends primarily on the room in which the wardrobe will be located. For interiors in a classic style, light, white facades are often chosen. They fit harmoniously into any interior and visually increase the space.
- For interiors in modern styles, black and gray colors are chosen. They are combined with inserts made of metal, glass and plastic.
- Brown shades harmonize with almost any interior. Wooden furniture, matched to match the wardrobe, will create a complete picture.
If you want to add a bright color accent to a calm design, you can choose a wardrobe in a non-standard neon color. A graphic design on such furniture will make the interior unique.
Furniture design 2022
Floral motifs and exotic patterns, velor, soft fabrics and geometric furniture shapes are just some of the trends that will be popular in 2022. What will be in fashion in the coming year, what will distinguish the design of upholstered furniture in 2018, what should buyers and manufacturers of furniture products pay attention to?
Furniture design 2022 – new trends
Every year brings new fashion trends, and they do not bypass interior design. Furniture manufacturers also follow fashion trends and present interesting new products.
Experiments with color and texture of furniture
One of the most interesting proposals for interior design for the coming year is playing with colors. Intense colors, pastel shades and patterns on furniture will appear in stylish rooms. Of particular note is red, which has become the color of the year; it is best used on upholstered furniture.
Floral motifs, greenery and flora
In the new year, green will return to fashion (it is the color of 2022). This time, however, it will only be in supplements, where it will highlight floral themes and arrangements created by nature.
Flowers, which return every year in the spring-summer season, will also delight the interiors this time. The important thing is that large floral motifs will become popular in the coming months and will be visible on fabrics and accessories. Everything will be emphasized with accents originating from the colonial style and the urban jungle.
Velvet accessories – Chesterfield sofas and armchairs
Soft fabrics and textures that are soft to the touch are also making a comeback in the coming year – mainly velor and velvet.
A classic proposal is Chesterfield style furniture covered with this material, inspired by English interiors of past decades. Now this environment will be available in an updated, modern form. It works in any interior, giving it an elegant and stylish atmosphere.
Geometry
Regular patterns, motifs of belts, lines or other figures will smoothly transition from 2022 into the new year. Geometry in the interior will continue to be in fashion. Now we will combine the shapes with each other - several geometric decorations will work in one room, for example, on curtains, pillows, tablecloths or sofa upholstery.
Each additional small accent can significantly decorate the interior and give it a more avant-garde and modern character.
Exotic additions and patterns
In 2022, attention will also be paid to accessories - the most fashionable of them will be inspired by exotic countries, ethnic or Moroccan styles. Unusual figures, paintings, lamps and sculptures will find a place in the living room, bedroom and corridor. It is also worth paying attention to the type of material; natural exotic wood will be especially popular.
Modern shelves and bookcases - living room furniture, design 2018
Shelves and shelves have long ceased to be associated with rather heavy visual furniture that occupies the entire wall of the living room, with the so-called furniture walls. The versions currently available on the market have much lighter designs and sometimes very original shapes. Thanks to this, they become not only functional, but also very decorative furnishings for living room design.
Modern shelves do not have to be simple furniture designed to store books, trinkets or small items that are always worth having on hand. Many of them become a real decoration of the living room; they add character to the interior and attract the attention of guests. Contrary to popular belief, today this type of furniture is extremely popular among designers.
Recently, shelves and cabinets for the living room have undergone a noticeable metamorphosis. More recently, they tightly covered the entire wall and were filled from top to bottom with books or decorative trinkets. However, over time, instead of heavy furniture walls, rather light, often open structures appeared, which do not suppress the room, but complement it. This environment fits perfectly into minimalism, which is becoming increasingly popular.
The effect of a minimalist furnished interior suggests a rejection of exaggerated decorativeness. Pieces of furniture become decorations thanks to their original shape. Looking through the offers available on the market, both domestic and foreign manufacturers, it is clearly visible that in many cases modern shelves resemble sculptural structures of avant-garde artists.
Photo. Brühl's Rapunzel cabinet is characterized by its universal use. The individual shelves are supported by “comb teeth”, making them easy to reposition.
In the furniture industry, the trend towards personalization of collections is becoming increasingly noticeable. Modular shelves fit perfectly into this assumption. Such designs become very useful for small and cramped interiors that require individual solutions. Modular shelving can also fit into the space of small apartments, as well as into interiors with large footage, in which there are more opportunities to create your own arrangements of shelves and cabinets.
Photo. The Mio bookcase from Vox uses ladders that can accommodate mobile modules of different sizes depending on the interior design and room size.
They can take the form of an “open” piece of furniture, for example, acting as a visually attractive partition.
Photo. Rack-partition “Anvil”. The modular shelving system used one repeating element and discarded unnecessary parts.
The Italic cabinet takes its name from the Italic italic font. The furniture gives unlimited placement possibilities and has a unique look.
Also, some of these cabinets can be equipped with closed cabinets or pull-out containers.
Photo. The Berg shelf with a drawer has a discreet but lightweight design. It is equipped with five shelves and a drawer.
Sometimes designers introduce multi-colored facades, which make the furniture more dynamic and diversify the appearance.
In an extended version, they can also serve as a TV wall, becoming not only decorative, but also practical furniture that allows you to aesthetically integrate TV and audio equipment.
Photo. The Muro bookcase with TV panel allows you to easily connect your TV. You can hide the wiring behind the panel.
Kitchen furniture design 2022, photo
The kitchen in the coming year will be dominated by minimalism, loft, natural and geometric motifs. Dark and wooden fronts will be common on kitchen furniture in 2022.
Geometric shapes and natural materials will be present everywhere - from countertops to sinks and faucets.
Wood, closed facades to the ceiling and minimalist design - these will also be in fashion in the coming year.
Bathroom furniture
In the bathroom, we are again surprised by the strict geometric shapes of the furniture. These are sinks in the form of cones and cylinders, round and oval mirrors, stylish tripod stools.
Modern bathroom furniture is characterized by a minimalist form. Her handles are usually integrated into the body and are invisible. It also uses silent closing systems for doors and drawers, which increases the comfort of their everyday use.
The combination of white ceramics with dark furniture colors and trapezoidal lines of recesses replacing handles adds character to the interior. Fronts can imitate dark wood grain. The dynamic solid lines and deep color of the cabinet contrast with the white ceramics. Their expressive shape is emphasized by cutouts that replace traditional handles.
Bedroom furniture, photo design 2018
The bedroom in 2022 will be cozy. This is a room where we can relax and unwind after a hard day. Soft plush fabrics on the bed and on the upholstery of the headboard will add coziness to the interior. An armchair with ears in soft velor upholstery and expressive color can also live here.
Geometric patterns on furniture facades are a stylish trend for 2017-2018.
In 2022, beds with high headboards will return to fashion. Designs from the 60s will also be a popular trend. Continental beds will be popular. The upholstery of the headboard should be made of high-quality expensive materials.
As for the color scheme, green will still be in use, joined by the colors of the year red and purple, as well as numerous pastels.
rem-stroitelstvo.ru
How to calculate the size of a wardrobe
Correct calculation of the size of the wardrobe is very important. Cabinet furniture must fit the height and width of the room, while built-in furniture must be based on precise measurements of the niche.
The maximum height of the cabinet can be limited only by the height of the room, but you need to remember that the doors should be made no more than 2.5 meters. Otherwise, they will be inconvenient to use.
In a room with suspended ceilings, a gap of at least 50 cm should be left between the cabinet lid and the ceiling material.
There are three types of sizes:
- Standard. Maximum height 2.5 m. Width up to 3 m. Depth – 0.5 m. Shelf width – up to 100 cm. Distance between shelves – 30 cm.
- Mini. Width from 100 cm. Door width – from 45 cm. Depth – 35 cm. Shelf width – 20 cm. Height depends on the wishes of the owner.
- Maxi. Height – up to 2.8 m (it is possible to add mezzanines). Depth - up to 90 cm. Width - at the request of the owner, but the wider the cabinet, the more partitions it contains. The door width is no more than 5 meters.
Non-standard models are made exclusively to order. To create them, they first draw up a detailed graphic diagram on which all dimensions down to the millimeter are calculated.
When creating a custom wardrobe, you must consider:
- The higher the cabinet, the thicker the chipboard sheet should be;
- The roller system on doors wider than 100 cm carries an increased load and can quickly fail;
- Cabinets with a depth of more than 50 cm and a height of more than one and a half meters must be equipped with additional support for stability.
Creating a Project
designing a wardrobe is quite simple, especially with the help of modern computer programs in which all calculations are made automatically. Having the necessary skills, you can make drawings and diagrams with your own hands.
You can also use examples with photos, on the basis of which parts are made, after which they are connected to each other into a single structure. It is advisable to think about the design of future furniture simultaneously with the formation of the project.
The project itself consists of parts:
- a general view of the future cabinet, represented by a photograph or a regular drawing that can be drawn by hand or on a computer;
- drawings, and one of them should contain the entire product, and separate drawings are also created for important parts of the cabinet, which are the most significant and difficult to create;
- material cutting map, presented in the form of sheets;
- if the sliding system itself is made by hand, then the profile parts are necessarily formed;
- list of necessary fasteners and accessories.
All these documents have their own purpose and are jointly presented by the corresponding project. They must be created taking into account numerous requirements, since the errors they contain lead to the fact that the resulting cabinet will have distortions or other defects.
Frame
Follow the drawings very carefully, because then you will have to assemble the cabinet exactly according to them. Decide what items you are going to create a wardrobe for. Measure them and designate a place for them in your closet. A project is drawn up in which all the elements of the wardrobe are drawn.
The design of a sliding wardrobe certainly includes the design of the body, which is the most significant element of this piece of furniture. Photos of sample drawings can be seen below. When creating a diagram, the main parameters that the cabinet should have are taken into account:
- width - calculated based on the space allocated for installation of the structure. If it is mounted in a special niche, then when taking measurements it is necessary to obtain information about its width, and the cabinet should have an indicator slightly lower so that there are no obstacles when installing it in this niche. Usually, for this purpose, 5 cm is subtracted from the width of the niche. This allows you to obtain a special technological gap that facilitates the installation or disassembly of furniture;
- depth - this indicator of the body also depends on measurements taken in the early stages of work. The optimal value is considered to be a depth in the range from 60 to 70 mm, but if the room is too narrow, the figure can drop to 35 cm. This value is optimal for children's wardrobes. If the user is an adult, then for rational use of the internal space it is advisable to make wardrobes 55 cm deep;
- height - the Pythagorean theorem is used to calculate it, since cabinets are bulky structures, so they are usually assembled on the floor and then raised into a finished form, therefore, so that during this process the furniture does not rest against the ceiling, it is necessary to correctly calculate the diagonal of the side wall . In addition, when choosing height, the user’s height and his preferences in relation to this indicator are taken into account. It can be from 1.5 to 2.4 m.
The above parameters are fundamental for the cabinet body. In this case, it is necessary to decide what design will be created and what materials will be used in the work.
How to correctly measure a niche for a cabinet
Sliding system
To get a properly designed wardrobe, much attention is paid to calculations and selection of the sliding system. There are several such systems, differing in cost, rules of creation, nuances of use and other parameters.
When designing such a system, its main features are taken into account:
- profile strength, which depends on the material used, since wood or iron, as well as aluminum can be used for this, and the wall thickness additionally affects the strength, so this parameter is calculated based on the planned loads on the system;
- lining according to the profile, on which the presence of veins, bulges or other defects is not allowed; its design may be different, but it must suit the color scheme of the room and the design direction chosen in the room;
- the reliability of the roller, which is the weakest point of the entire system, is considered an important parameter, so it is necessary to purchase only high-quality elements, as well as correctly calculate their installation locations along with the guides, as distortions lead to a decrease in their duration.
Most sliding systems consist of two guides along which rollers move. The most popular systems are:
- roller - a special suspension is attached to the top of the doors, additionally fixed by a roller shoe. This mechanism can be suspended or maintained. Thanks to this design of the system, its silent use is guaranteed;
- frameless: you don’t need to spend a lot of money to create them. It is represented by a chipboard panel, not framed by a steel profile. Rollers are attached to the doors from the bottom and top. Due to constant exposure, the chipboard sheet quickly deforms, so the system is considered short-lived;
- frame - steel or aluminum, the latter option being very expensive. Aluminum structures can easily withstand high loads and other impacts;
- systems specifically designed for radial cabinets. They are presented with a curved profile, relevant for interiors that use non-standard and curved shapes and interior items.
Below you can view photos of different sliding systems, and the choice of this design depends on the financial capabilities and wishes of the users.
Door calculation
Filling
How to design a wardrobe taking into account all the nuances? It is important to understand not only the case of the sliding system, but also the content of the structure. There are many different storage systems that can be used for this furniture, and the following nuances are taken into account when designing:
- a distance of at least 30 cm is left between the shelves, but when creating a wardrobe, users independently determine this parameter, which depends on what exactly will be on a particular shelf;
- if there is a compartment for hooks, its depth should not be less than 55 cm;
- it is decided how many boxes are needed, the diagram marks their location, as well as their size and depth;
- To fill the wardrobe, various additional elements are selected, which include various pull-out nets, baskets, hangers designed for ties, a pantograph or narrow compartments for shoes, as well as built-in ironing boards or other similar items.
Filling is considered an important step in the design of a future wardrobe, although it can always be changed a little if necessary.
Filling the wardrobe
To make using a wardrobe enjoyable, you need to carefully consider its contents.
When creating a layout you should consider:
- Availability of mezzanines. The top drawers are suitable for storing seasonal items, as well as shoes, pillows, etc.
- For clothes it is better to make shallow but wide shelves. It is convenient to place things in one row on them and at the same time you won’t have to look for the right thing for a long time.
- If the cabinet is placed on a corner, you can make an open shelf for storing decorative items, jewelry and cosmetics.
- Drawers can be added if necessary. Their number depends on the needs of the future owner. But it is better to place them at a height of up to 130 cm from the floor level. Then they will be convenient to use.
- Clothing rods are placed at a height of 1.4 m from the floor level.
- The trouser rack will allow you to keep your classic trousers in perfect condition.
To store shoes, you should choose mesh retractable baskets.
Ideas for different rooms
Bedroom
The bedroom has all your clothes, as well as extra towels, sheets, blankets and pillows. When planning the internal content of the built-in wardrobe in the bedroom, you need to take this into account and place space for bulky items, for example, a duvet will not fit on a standard shelf.
Also, if possible, it is worth organizing a separate place to store all the necessary clothing care items, perhaps for an iron, ironing board or equipment that has nowhere else to be stored. Any model is suitable in size: from the most compact 100 cm wide to a three-meter design with 4 doors, depending on the area of the room.
Children's
The compartment in the nursery is usually shaken for growth. Even if the child is still small and has few things, you can store sheets, towels, various accessories and even toys inside.
When planning the internal contents of a closet in a child’s bedroom, it is important to consider one fundamental point: whether you want the little owner of the room to have access to things or not. Most likely, sooner or later a child will be able to open the doors, so if you are going to store toys with small parts inside that cannot be taken unattended, place them on top. If you are teaching your child independence and order, let all his things be in the lower compartment with free access.
Hallway
In the hallway, any storage system essentially replaces a pantry. What to consider?
- There will be a minimum of everyday items, mostly just outerwear - they are heavy and bulky, so the depth of the body should be enough to accommodate hangers, and the bar should support the weight of furs and coats.
- Instead of shallow shelves, it is better to make large compartments, since suitcases, bags, sports equipment and, possibly, large equipment, such as a washing machine or vacuum cleaner, will be stored here.
- Consider there is enough space for your shoes. Drawers, open shelves or a shoe rack built into the design are suitable. It is advisable to organize a small area nearby for storing shoe care products.
Photos of new wardrobe designs
How is the façade designed?
The appearance of any cabinet is considered a significant parameter of the piece of furniture. Therefore, when choosing a design, buyers certainly take into account not only the material of its production or cost, but also the design of the facade.
The facades of any cabinet themselves can be made of various materials, but the most often used for this are:
- Chipboard or MDF - they can have different cladding, so the surfaces are usually covered with laminated film or veneer. Such facades are low cost, but not very high quality. Suitable for discreet interiors;
- mirror - such facades are unique and interesting. They adjust any room, visually making it larger. To create this design, only tempered glass is used, which is additionally covered with a special shockproof film;
- glass - float glass is used for such facades, and it can be matte or glossy. It can be decorated with various inserts from a variety of materials, drawings or other elements, due to which the design of any cabinet is original and unique;
- natural wood - it makes the most durable, durable, environmentally friendly and expensive facades. They can be decorated with hand carvings or other unique ways.
The design of any cabinet depends on what methods are used to decorate the facade. Different methods can be used for this:
- applying a pattern with a sandblasting tool, and facades with a pattern created in this way look really elegant and bright, and it can be created matte or mirrored;
- the use of photo printing allows you to apply any picture to the facade that will perfectly suit the existing design, and is also preferable for users, and often the owners of the premises even use their own photographs for this;
- milling is applied to the facade made of MDF or natural veneer, and it can be deep or superficial, as well as through;
- half-timbering involves decorating the surface, allowing you to create a brutal and unusual appearance of the structures;
- designer painting is used for glass, and it can be represented by frescoes, batik or stained glass.
Thus, there are many design possibilities that allow you to create a truly unique look for any sliding wardrobe. The method of decoration depends on how much money is allocated for these purposes, as well as what appearance of the cabinet is considered most preferable for the owners.
Basic rules for choosing cabinet color for a room
No matter how wonderful, beautiful, functional, reliable and convenient your closet turns out to be, it will look extremely out of place if its color does not match the main shades of the interior. Of course, when planning to choose the material for finishing the facades and their shade, you need to proceed from your own preferences. At the same time, it would be nice to follow a few rules, thanks to which you will definitely not make mistakes in such an important matter.
- 3 colors and no more
. You can choose absolutely any design for your interior, but it is important that it contains no more than three different colors or similar shades of the same range. In this case, the cabinet will be combined with the decoration of the walls and floor or with the tone of the upholstered furniture. If the floor in the room has laminate or parquet boards, we recommend choosing a cabinet model with fronts that match the color of the floor and are decorated with natural veneer. Keep in mind: if the shade of the floor and furniture is dark, the space will visually appear smaller. - Unity with a common style
. As for the cabinet design, it should not go against the general style of the interior. Ideally, you need to order furniture during the renovation process. Then you can easily choose cabinet front materials that are similar in color to the room’s decoration. But if the renovation is completed, when choosing facade decoration, proceed from the general style of your room. Facades made of frosted glass, on the surface of which any pattern can be created, should be considered universal. Another suitable option could be facades with photo printing. - Matching the type of room
. The correct choice is largely determined by how the room in which the cabinet will be placed looks. When decorating a bedroom, it is better to choose light pastel shades. At the same time, you should not give preference to white color, since its predominance in the bedroom can cause a certain tension and interfere with rest and relaxation. If you add bright and colorful colors to the children's room, it will become “alive”. With the help of a light-colored wardrobe you will refresh a dark hallway, and with the help of a dark-colored wardrobe you will add coziness to a large living room.
Due to the white color, on the contrary, the room will look larger. Given this pattern, always proceed from the size of the room for which you need to choose a cabinet. If you want it to not be too noticeable, we recommend giving preference to a finish that matches the shade of the wallpaper.
According to psychologists, bright red and black colors do not have the most favorable effect on the psyche. Therefore, it is not worth decorating the interior with them. As for the other shades, you can safely experiment with them.
In any case, your choice is based on personal preferences. In this regard, it makes no sense to recommend only one color for all options. If your closet is in a niche, then its color will be determined by the facades. When the cabinet is located near the wall, it is necessary to remember the color design of the sides on the outer sides. The fashion for identical brown furniture has long since sunk into oblivion. Today, manufacturers can offer all kinds of color solutions, so choosing a cabinet whose color would harmoniously match the interior will definitely not cause you any problems.
What styles are they suitable for?
Many people, when decorating different rooms, resort to the help of designers, which allows them to create a unique appearance for the room, but you can do this process yourself, since most interior items are produced in a specific style.
You can always choose a cabinet that perfectly matches a specific design direction. The most popular designs are considered to be in the following styles:
- classic - such a cabinet has a respectable and sophisticated appearance. It has massive dimensions and looks rich and unique. It is usually created from natural wood, and mirror or gilding inserts are used as decoration;
- minimalism - this design is chosen for rooms designed in a laconic style, so the room is dominated by strict and not too bright elements. Typically, cabinets equipped with blank fronts made of natural wood are selected. A large number of gilded or other decorative elements are not allowed;
- hi-tech - this modern style involves the use of unique innovations and technologies when arranging a room. It is advisable to choose cabinets made of plastic, mirrors or leather. Models in metallic colors are considered optimal. Rectangular chrome inserts will look ideal;
- Provence - this style involves the formation of a rustic atmosphere. Looks good in large rooms. The facades are decorated with paintings, various forged parts or other elaborate elements.
The choice of style depends entirely on the wishes of the owners.
Classical
High-tech Minimalism Provence

