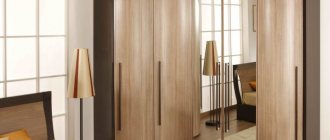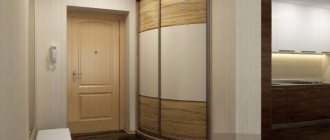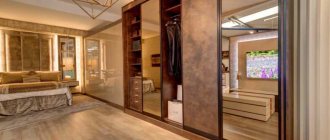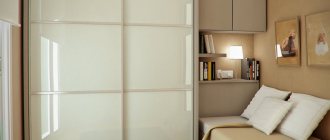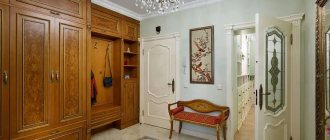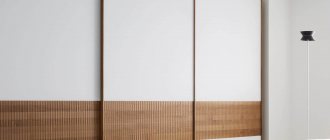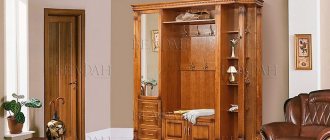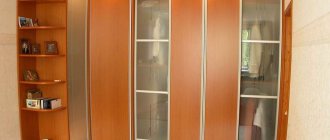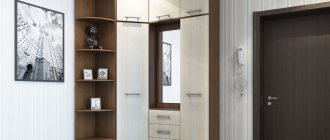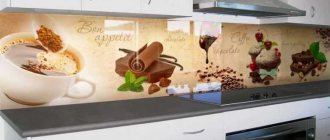The hallway has always been considered one of the most important parts of any room. After all, this is where everyone meets and sees off guests, and also comes home from work. Therefore, it needs to be furnished not only beautifully from an aesthetic point of view, but also as functionally as possible. To achieve this, interior designers almost always suggest installing a built-in wardrobe. This will save space and hide outerwear, shoes and other accessories that each family member needs. What should you pay attention to when choosing? What types of built-in wardrobes are there? We invite you to familiarize yourself with all the current information right now.
Features of the built-in wardrobe
Furniture of this type is installed across the entire wall, up to the very top.
The cabinet system is not complicated, and it often lacks back and side walls. This means you purchase the main facade walls, and then make a built-in hallway with your own hands.
The furniture design consists of an upper and lower profile. They serve as guides for the movement of compartment doors.
Built-in furniture is good because it is multifunctional. It can use all the space inside.
Thanks to the design of the built-in wardrobe, there are no narrow openings where dirt and dust often get clogged. In addition, such a cabinet is ventilated more often, since there is access to warm air.Furniture manufacturers also delight their customers with strong retractable storage systems attached to a strong wall support.
Choice of style and color
The main criterion when choosing the color and design of furniture is the size of the hallway. Thus, the use of dark design contributes to the visual reduction of space, and the use of light design, on the contrary, expands it. In general, it is better to design the hallway in subdued colors, avoiding bright and flashy colors to avoid overload.
The classic shade for furniture in the hallway is brown, characteristic of products made from natural wood.
Beige, white or light gray furniture is considered neutral, not attracting attention and not overloading the hallway space
However, color accents are necessary. For example, one of the walls can be made in a contrasting color, or you can use a bright cabinet against a restrained background. The combination of colors, for example, white and black, gray and blue, also looks good.
Modern style
Or rather modern minimalism. It implies a minimal use of decorative elements, conciseness, but not without expressiveness of details.
Minimalism is ideal for decorating a small hallway
Distinctive features of the modern style are:
- monochrome or contrasting colors;
- the presence of simple and clear geometric shapes;
- the presence of reflective mirror surfaces;
- division into zones using a contrasting transition.
Classic
Decorative elements play a big role here, adding ambience to the entire style. So, if the size of the hallway does not allow you to place a full-fledged painting, then it can be replaced with a fragment of a fresco. Along the perimeter of the cabinet or as a frame for a mirror, a ceiling plinth with silver or gold patination would look appropriate.
All the advantages of the classics can only be shown in a fairly spacious hallway
It is better to use combined lighting. You can use stained glass ceiling lighting, as well as baseboards containing niches for LED lighting. These options not only serve as additional light sources, but also visually raise the ceiling.
A sconce or table lamp near the mirror fits well into the classic style.
Scandinavian
For this laconic style, a simple hallway without carving or decoration, with a facade made of natural wood (beech, pine or oak), is suitable. Accents are placed using bright or dark inclusions.
Simple and modest cabinets or combined designs with shelves and hangers are suitable for Scandi interiors.
Popular types of built-in wardrobes
The process of installing a built-in wardrobe depends on the design option itself. In this case, it is not enough to install only the façade.
Here it will take more time and effort to assemble a complete piece of furniture. Let us highlight the main ideas for creating a built-in hallway.
Ceiling finishing
Design
Often the design of the ceiling in the hallway fades into the background. This is in vain, because it is known that with the help of modern design techniques you can hide multiple flaws and unevenness of the ceiling.
For example:
- If the ceiling is low, then it is better to make it light in order to visually raise the ceilings.
- If the ceiling is high, then it is better to do it in dark colors to give comfort and harmony to the room.
- By choosing the appropriate method for finishing the ceiling surface and doing everything as planned, you can noticeably change the visualization of the same area of the room.
Before decorating the ceiling surface, you should think carefully about how to implement the designer’s intended solution into reality, because the room can be radically transformed.
Finishing methods
When carrying out ceiling repairs in the hallway, it is worth deciding on the methods of finishing it, which is now at the peak of popularity:
Whitewashing the ceiling - this finishing method is the simplest and one of the most budget-friendly. Before whitewashing, the ceiling must be plastered, because this is the only way to hide the unevenness of the ceilings. An old-fashioned finishing method, but if the budget is minimal, then the solution is very acceptable.
A wallpapered ceiling is a costly method, but at the same time economical. Depends on the wallpaper you plan to use. By choosing the right wallpaper, you can significantly change the configuration of the hallway.
Ceiling tiles are a common option. Using tiles, you can finish the ceiling without preliminary preparation. If you need to create a ceiling in the shortest possible time, then tiles are the ideal option.
The suspended ceiling in the hallway requires some installation skills, but with just such a ceiling you can easily transform the room.
Sliding wardrobe with one side
Used in the design of a room where built-in furniture is given a corner place. Then it turns out that the closet does not occupy the entire wall area. And in the free space most often they put a bench for shoes.
Main settings
Whatever your choice, the desired parameters of the cabinet remain unchanged. Its height must be at least 150 cm, otherwise the hems of long items of clothing will lie on the floor.
Also pay attention to its depth - ideally it should be 65 cm. This distance is enough for things to hang comfortably on hangers, and the cabinet itself does not take extra centimeters from the room.
Read here! Table in Hi-Tech style - 130 new products in photos of the highest quality tables in Hi-Tech format!
With mezzanines
Designed for storing things on the top shelves. Separate facades are made for them. Sometimes in modern projects a solution is allowed in which mezzanines are located above the entrance to the apartment.
This allows you to use the space of the room to its fullest extent. The photo below shows the types of built-in hallways in modern design.
Angular and radius
They are often installed in spacious hallways. Since the compartment is located along two walls, it occupies a significant area in the room.
The built-in corner wardrobe does not have shelves adjacent to the facade. This is due to its shape, which resembles a triangle. In radius variants, this disadvantage is less pronounced.
Cabinet design options
The closet in the hallway should be organized in such a way that you can quickly and easily find the necessary thing. However, the model options are different.
There are several types of cabinets, differing in their features and advantages.
Swing
Quite a popular model with hinged doors. Depending on the size of the cabinet there can be either two or one. At the same time, additional free space is required to open the doors, and therefore a swing closet should not be placed in a small hallway.
Before installing a swing model, it is important to correctly calculate the area taking into account the opening of doors
Angular
These cabinets are optimal for small hallways, for example, in Khrushchev, as they combine spaciousness and compactness, allowing the most optimal distribution of the available space. If you use a corner model in a spacious room, you can get a full-fledged dressing room.
The corner model takes up a minimum of free space and clutters the hallway
Corner cabinets are surprisingly versatile, and can be either built-in, partially open or completely closed.
Closet
The photo of the wardrobe in the corridor niche shows that the main advantage of this model is its compactness. Its sliding doors do not require additional space to open, which is perfect for a small hallway. In addition, these doors often come in a variety of shapes and styles, which helps add individuality to each designer interior.
A model with sliding doors will be the best choice for a small hallway
Trapezoidal
They are considered a type of corner hallway, as they are similar in shape. Such a design can be built at home without the help of a craftsman, by purchasing the necessary doors that are sized to fit the facade.
- Wallpaper for the hallway - a choice of stylish models, pros, cons and bright ideas for use (100 photos and videos)
Small hallway - stylish design ideas, modern design ideas and expanding the functionality of the hallway (120 photos and videos)
Shelf in the hallway: examples of stylish organization ideas and design options with shelves (125 photos)
Dimensions
A built-in wardrobe can be of any size, it all depends on the desire of the person himself. Cabinet doors can be up to 80 cm wide.
The greater the number of sliding doors, the greater the width of the compartment. The simplest option is two doors, and a larger number is divided into sections, combining them with niches.
As a rule, the wardrobe is installed up to the ceiling, but this is not necessary.
Hallway cabinets are important design elements
The design affects the ability of the cabinet to be adjusted to a certain plane so that as much usable space remains as possible. It also makes the design of built-in cabinets in the hallway expressive, especially if we are talking about the radius option.
But do not forget some important elements, without which the thematic product looks unfinished and even less functional:
- Glazing – serves as a reflective base or showcase for quickly finding things;
- Visor - gives a finished look and also serves as a basis for lamps;
- Lower base – masks the legs, sometimes serves as a support;
- End open shelves complete the design and help place accessories at different heights.
When choosing a cabinet for the hallway, a lot of attention is paid to the glazing. To get yourself in order, it is better to choose reflective glazing. There are also transparent and matte – promoting classicism and originality, respectively.
What are wardrobes made of?
Basically, the materials for the production of straight forms are chipboard, MDF, plastic and other materials. Frosted or slightly transparent glass is used as the material for the manufacture of the facade.
Thanks to wide mirrors, it is possible to visually expand the space of the hallway. Due to the mirrors, the lighting in the hallway becomes twice as large.
Materials for manufacturing built-in furniture
The material used always affects the service life of furniture and often determines its design.
Natural wood
This is a strong, durable and environmentally friendly material of high quality. For the construction of cabinets, solid wood, lining or planed boards are used. The disadvantages of wood include its rather high cost, as well as poor resistance to moisture and temperature changes.
The hallway made of natural wood looks luxurious and presentable
For wooden furniture to look good, the hallway should be more or less spacious
MDF and chipboard
Quite common and inexpensive materials, which are pressed wood chips. They are distinguished by high strength and environmental friendliness, as well as a wide range of colors. In addition, MDF is resistant to moisture.
Laconic models with smooth facades are made on the basis of chipboard
The flexibility of MDF allows the production of facades with imitation of solid wood
Design of retractable systems
You can store outerwear on strong rods. They are suitable for storing winter and autumn items.
It is recommended to provide narrow niches with retractable holders. They are attached to the shelf located above and moved apart along the guide. This storage system is suitable for office and demi-season clothes.
For shoes there are special drawers-shelves or round-shaped structures.
Thus, the hallway will look stylish with a built-in wardrobe. In addition, such furniture is necessary for storing various things. Do not forget about the decoration of the room and a sufficient level of lighting in the hallway.
- Corner hallway - 100 photos of stylish design options for bright and reliable design options
- Ceiling in the hallway: types, finishing options, materials. Mistakes in the design of the ceiling in your hallway. Interesting solutions and beautiful photo ideas for the interior of the hallway
Modern hallways: fashion trends and design ideas. Variety of ideas and design options (110 photos + video)
Sliding system type
If you choose sliding doors, it is very important to choose a reliable sliding mechanism.
The design consists of two rails along which rollers move. There are always two guides, top and bottom. The roller slides along one of the guides. The guides are made of plastic (they are cheaper) and aluminum. For obvious reasons, metal lasts longer.
Rollers can be metal, plastic or rubberized. Plastic rollers chip quickly. Metal rollers last a long time, but make a lot of noise. The optimal solution would be to order rubberized rollers; they move smoothly and do not make noise.
Since the cabinet in the hallway will often open and close, it is better not to skimp on fittings and order a more reliable upper monorail mechanism.
Photo of the built-in hallway
Read: Furniture for the hallway - modern furniture options and original modern sets for the hallway (135 photos + video)
Did you like the article? Please share with your friends 
1+
Write a comment
New designs
Gifts for February 14th. What are the options?
Landscape Design Ideas
Organization of meals for schoolchildren. How to do everything right?
Interior design. Which ones are there today?
