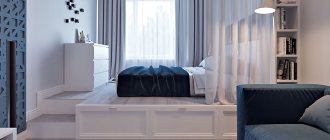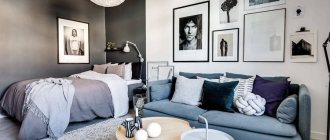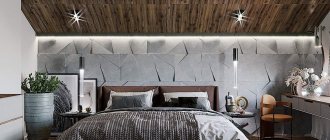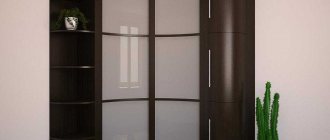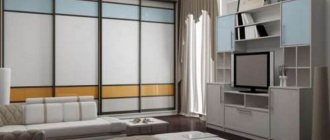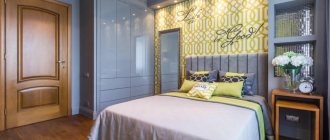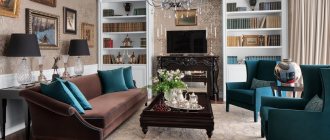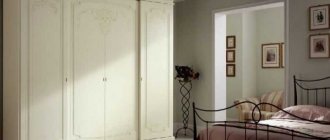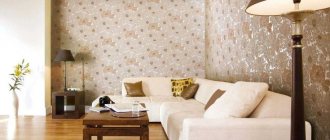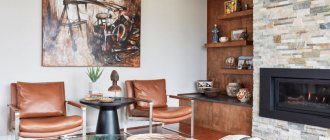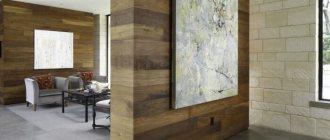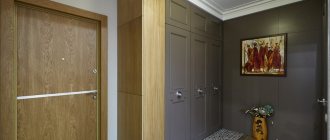Partitions as an interior element are used for zoning rooms and implementing style solutions. A partition in the bedroom serves to isolate the recreation area from the work area, separate the dressing room and transform the inconvenient layout of the room. It will help you make the most of your square footage and make your sleep comfortable.
Pros and cons of a combined interior
Analyzing the advantages and disadvantages of a new interior will help determine whether to accept or reject a space layout with multiple functions.
Positive aspects of planning a single space with zoning:
- It is possible to create an individual, interesting layout.
- A personal recreation area appears in a small space.
- Useful space is added to the room.
Negative aspects of creating an interior with zoning:
- For light sleepers, shared space remains a challenge because it is impossible to “stop” sound at the threshold of the sleep area.
- It is impossible to ensure intimacy in such a bedroom.
Designers advise organizing the interior in a modern or minimalist style.
The appeal of the reception
In fact, an apartment can easily be made comfortable, functional and practical, while maintaining comfort and beauty. How to achieve this? Use a trick that thousands of designers resort to. This is space zoning. Competent and proper organization of the area allows all family members and their guests to feel cozy and comfortable. Effectively combined:
- area for sleeping;
- work zone;
- wardrobe;
- place for receiving guests.
What should be the correct design of a bedroom with a partition? Do not refuse bold and creative ideas proposed by professional designers. It is not enough to use a partition, which, by the way, is recommended to be decorative. It is extremely important to correctly divide the room into sections. To do this, it is recommended to adhere to several key rules.
Methods of organizing zoning
The main task in combining several zones into a single usable area is to create a comfortable and stylish interior.
The choice of zoning method depends on the financial capabilities and wishes of the owners. For example, installing partitions and podiums requires financial investment. Such designs are not made in one day.
And zoning with screens, curtains, and furniture is not so expensive. Interior design can be changed over time. The owners themselves choose which method suits them best.
Necessary equipment
If the walls of the apartment are monolithic, then when working with gypsum plasterboard you will need a hammer drill. It will be used to drill holes to secure the sheets.
You will need to drill holes in the sheets themselves with a drill. Having a drill when repairing drywall is also mandatory.
To ensure that all installed partitions and decorative elements are level, everything must be measured using a level and plumb line.
The connecting elements between the wall and the sheet are a metal profile, to which the plasterboard is attached with self-tapping screws. To make the process faster, it is better to screw in the screws with a screwdriver.
You will also need metal scissors, a tape measure, a hammer, and fasteners.
- Practical children's room for two: we arrange it correctly and organically
- Italian bedroom furniture
Bedroom in Loft style - Uncomplicated style of modern interior with 63 photos
Separation by finishing material
Each zone is often distinguished in its own tone. But lately, designers have been advising to choose a single background in the room, but to highlight the zone, select a pattern in one of them.
The living room can be decorated with photo wallpaper. Properly organized lighting will emphasize the separation. There should be no bright light in the bedroom, which cannot be said about the living area.
- The second way is to decorate the walls with finishes with different textures.
- Wood is more suitable for decorating the bedroom area, and decorative plaster is more suitable for the living room.
- The floor is also finished with different materials.
Tip 5. How to make a bumper for a crib with your own hands
Your crib does not have safe partitions - you can make the sides yourself. Let's consider two types of structures.
| photo | description |
| Wooden fencing. Wood is an affordable and reliable material; the structure will be stable and guaranteed to preserve the baby’s health. To make a wooden partition, prepare the following materials:
|
| Fencing made of plastic pipes. PVC pipes are light, smooth and safe. A pipe barrier is quick to make if you have a cutting tool. Prepare the material:
|
Wooden and plastic barriers are lined with soft sides or covered with hanging cushions with Velcro.
Partitions of different types
Sliding doors, plasterboard structures or screens are installed as partitions. A combination of materials makes the structure lighter. Frosted glass dividers are popular.
The rack not only serves as a divider, but can also become a decorative element in the room. A TV is hung on a solid structure on one side, and books or decorative items are stored on shelves on the other.
A TV on a rotating mechanism, mounted in a rack, is convenient to watch while lying on the bed and from the living room. A blind cabinet is also used as a separator. Racks are made of different materials (metal, glass, wood). Therefore, they are selected according to the style of the interior.
- You can avoid complex repairs by installing a plasterboard partition.
- It is assembled both from ceiling to floor and low.
- The first model is often made in the form of an arcuate arch.
- Despite its massive size, permission for installation from the BTI is not required.
- To increase the flow of natural light into the living room, a partition with a height of 1.2 m is recommended.
The plastic divider creates a feeling of lightness of the structure. But it is important that any type of partition matches the interior and does not interfere with the passage.
Two independent zones are created by sliding doors. When open, the space of the two zones is combined. This is important for a narrow and long room with one window. When the door is closed, one area (the living room) receives less or no natural light.
If we consider the design from the positive side, then the personal space for sleeping is hidden from view, and on the other hand, the living area is visually reduced. Frosted or corrugated glass will decorate the interior and reduce the perception of the heaviness of sliding doors.
For lovers of mobile partitions, a screen is suitable. It folds fully and partially. Its design should match the chosen interior style. For example, an oriental design will be decorated with a screen made of natural materials.
Tip 2. Evaluate the merits of barriers
Beds with restraints are popular among parents with small children. Such models have many advantages.
- Elimination of dangerous moments during sleep.
- The child falls asleep faster, as the barriers create a cozy environment and a sense of security in the bed.
- A large selection of partitions allows you to choose a model for any age.
- The design holds the mattress and prevents the blanket from slipping, preventing hypothermia during sleep.
- Protects against drafts.
- High partitions can be used during wakefulness and replace the playpen.
The roller can be placed on top of any structure
Budget divider - textiles
If the issue of intimacy in the bedroom area is important for the owners, then it can be solved with curtains.
- With their help, you can separate not only the bed, but clearly outline the entire personal sleep area.
- They should move well along the limit line and be easy to remove.
- They are mounted on a rod cornice or on a rack system.
- In addition to thick curtains, light tulle is used.
- The material is chosen so that there are no problems with washing and ironing later.
The combination of organza and satin looks original. Textiles are selected not only to match the style of the interior, but also to match the curtains on the window. Curtains made of beads are popular.
Walls: a game of contrasts
If you don’t have a lot of money allocated for renovation and dividing the room into a bedroom and a living room, you can give preference to wallpaper of different colors. Highlighting with photo wallpaper will look beautiful and original.
Photo wallpaper to accent the bed
To avoid getting into trouble, you need to consider some important points:
- for small rooms it is better to prefer a small print to a large one;
- an acceptable option is a general color scheme;
- it is desirable to organize a smooth transition of shades;
- A small pattern is preferable to a large one.
Podium
The elevation of one part above the other fits into the interior of any style.
- Most often, a bed is mounted on the podium.
- Illuminating it and curtains will create an intimate atmosphere.
- A raised area for the entire bedroom area is organized in the far corner of the room, closer to the window.
- Boxes built into the lower part are used as storage. The living room is almost never set up on a hill.
The most difficult zoning option is the design of two zones in different styles.
This preserves one color background for the entire room. It is important to know the laws of the juxtaposition of two modern styles.
