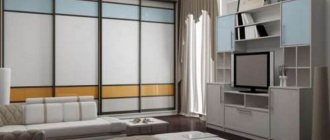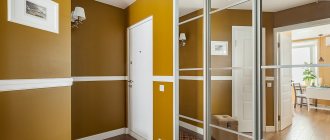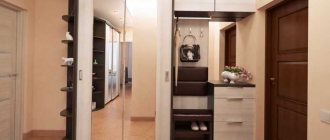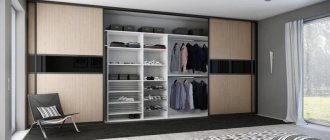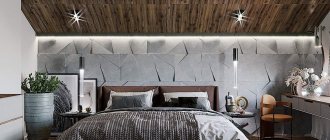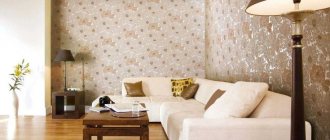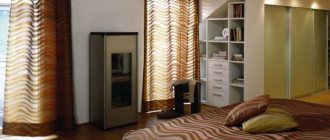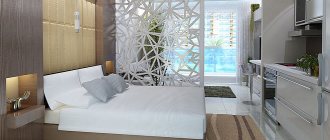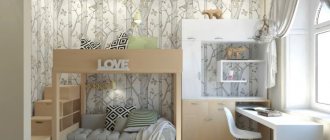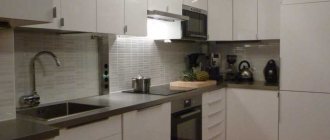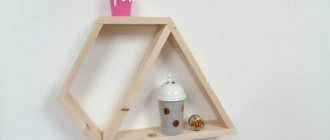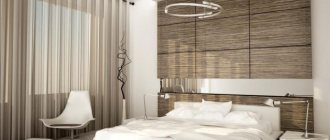It turns out that you can embed it in different ways
We never forget about this option - the bed rises and is built into the closet, but the remote control is not attached to such a bed, everything will have to be done with your own hands
Articles on the topic (click to view)
- Water mattress for home: advantages, types, operational features
- How to decorate the headboard in the bedroom
- Fashionable accessories for the modern bedroom
- Choosing the perfect bed
- Blackout curtains for the bedroom
- Blackout curtains for the bedroom
- Photo of a bedroom with beautiful curtains with eyelets
There are several levels of planning and we start from the “top”.
First of all
At the top level we determine what we need in the bedroom:
- bed and, as they say, no comment;
- bedside tables or bedside tables for the bedroom are very desirable;
- a closet for bed linen and essential accessories is a must;
- a wardrobe - preferably, but this is as space allows;
- shelves so that there is somewhere to place all sorts of little things, a book, in the end - a must;
- a couple of chairs - of course, I would like, but only if they are in place and do not clutter up the room;
- a small table , perhaps a computer, a corresponding chair - this is already in size.
At the second stage
If we have enough space, then there is no need to rack our brains over savings. It's better to focus on placing everything conveniently.
If you need to help the bedroom, then for this:
- We will definitely provide a sufficiently deep niche in the wall from floor to ceiling for a wardrobe for clothes - if there is a niche, but it is not deep enough, then we will increase it with a structure made of metal profiles and plasterboard;
Here, a closet was built into the bedroom space itself - a rarely seen, but, as it turned out, a very attractive option (photo “B”)
- Let’s plan the space in such a way that we can allocate a part for a cabinet, which will be created from a screen and shelves inside, as it turned out well in our photo “B”; after all, there is no closet as such here - just a space behind a partition, in which shelves and hangers are already organized;
Built-in bedroom furniture can significantly reduce the occupied space and functionally complement each other.
- we will make the shelves from plasterboard niches, and, contrary to popular belief, the metal profile is flexible enough to create structures of absolutely any shape from it; you will not necessarily be “chained” to two coordinate axes “according to Descartes.”
The photo shows a very successful design of a built-in wardrobe in the bedroom, although the price of this solution is the inability to install tables at the head of the room (photo “A”)
Helpful advice! Before making a final decision on choosing built-in furniture in the bedroom, be sure to explore all possible offers and play out all the use cases. There are quite a lot of proposals, but not all of them are convenient to use in practice. This especially applies to the designs of beds built into furniture.
Here is one of the solutions called “built-in bedroom” (photo “C”)
What materials are the body made of?
The body, walls and partitions of the sliding wardrobe are made mainly from laminated fiberboard and MDF. This type of furniture is almost never made from wood, as it is too expensive and heavy.
MDF allows you to create rounded shapes for furniture. Such sliding wardrobes are called radial
In the production of cases, different laminating coatings are used, but the most common one is for various types of wood, but they can be covered with a colored film - with or without patterns.
Photo: Built-in furniture
Fresh design idea: a master bedroom in a modern classic style with blue walls, light parquet floors and beige floors - a great interior photo
The children's room for the eldest son is more modern, a little masculine. The study space is conducive to studying, but the side wall is decorated with a themed panel with music records and a bright geometric shelf.
Vadim Mironov Design Idea: Medium-sized isolated living room in a modern classic style with medium-tone hardwood floors, a standard fireplace, a wall-mounted TV, brown floors and gray walls
Expert opinion
Mikhailova Maria Vasilievna
Furniture store manager. Knows everything about comfort and interior design
Photo - Mikhail Loskutov Pictured: a modernist living-dining room with white walls, medium-tone parquet floors and brown floors with
Beige textiles were selected for the project, which ennobled the space. The curtains are sewn from natural cotton with circle embroidery. In the photo: the master bedroom in the style of modern classics with pink walls with
Troy Thies Pictured: Medium-sized luxury workspaces in a modern classic style with blue walls, dark hardwood floors, a freestanding desk and brown floors without a fireplace.
Taylor Photography Example of an original design: a classic-style formal living room with gray walls, dark hardwood floors, a standard fireplace, a stone fireplace surround and a wall-mounted TV
The shower in the Master Bathroom. Photographer: Rob Karosis Fresh Design Idea: Large Country Master Bathroom with Corner Shower, White Tile, Hog Tile, White Walls, Slate Flooring, Black Flooring, Hinged Shower and Freestanding Tub - Great Interior Photo
Pictured: a classic-style office with medium-tone parquet floors and a built-in work desk with
Unique textures, printed rugs, dark wood floors, and neutral-hued furnishings make this traditional home a cozy, stylish abode. Project completed by Wendy Langston's Everything Home interior design firm, which serves Carmel, Zionsville, Fishers, Westfield, Noblesville, and Indianapolis.
For more about Everything Home, click here: https://everythinghomedesigns.com/
Bernard André Photography Pictured: A contemporary living room with white walls, mid-tone hardwood floors, a wall-mounted TV and brown floors.
Photo of a country-style vestibule with gray walls, a single-leaf entry door, a glass entry door and black floors with
Mark Schwartz Photography Design Idea: Modern Classic Office with Built-in Desk
A beautiful, clean, cool, classic, white Master Bath. Interior Design by Ashley Whittaker. Stylish Design: Classic Small Master Bathroom with Undermount Vanity, White Cabinets, Marble Countertops, Full Bathtub, White Tile, White Walls, Mosaic Tile Flooring, Raised Panel Cabinets and White Countertops - Latest Trend
John Goldstein www.JohnGoldstein.net Pictured: Large open living room in a classic style with a stone fireplace surround, beige walls, mid-tone hardwood floors, a standard fireplace, a wall-mounted TV and brown floors with
Design Idea: A classic contemporary living room with beige walls, dark hardwood floors, a standard fireplace, a stone fireplace surround and brown floors.
Kate Benjamin Photography, Shot for Dillman & Upton, SL Smith Design Example of an original design: a classic-style office with gray walls, dark hardwood floors, a built-in desk and a library
In the photo: living rooms in a modern style with beige walls and a TV on the wall
Design of sliding wardrobes: photos of interesting options
The choice of cabinet appearance determines the style of the entire room. Now there are dozens of ways to express any idea. What kind of facade design can there be and what can you choose from?
Mirror and stained glass
Some people like spacious open rooms in which the entire environment is visible from almost all angles. They choose completely mirrored doors. Mirrors look great in small rooms and hallways.
If they seem boring to someone, they can be replaced with stained glass. Stained glass windows are an exclusive work of art, so they are quite expensive, but thanks to them, the room will look unusual and sophisticated.
You can also use frosted or grooved glass. Such a facade will look stricter and more conservative, but will be more universal.
Sandblasting drawing
Using a jet of air and sand under high pressure, any design is applied to the glass. It looks elegant, discreet and stylish. This design is suitable for those who do not like to overload the interior with bright details and appreciate discreet beauty. This is also a complex and expensive technology that will cost a pretty penny, but you are guaranteed to surprise all your guests.
Photo facades
Any photograph can be applied to the surface of the doors. It could be a landscape, still life, panorama or family photo. The photo facade can be glossy or matte.
Which image to choose depends on the purpose of the room, its size and your taste.
Personal photographs are appropriate in the bedroom, but a panorama would be ideal in a small room. Large fruits and berries will look awkward in a small hallway or cramped bedroom.
When thinking through such options, keep in mind that the wardrobe is one of the basic elements of the interior. Will it fit in with the new decor if you decide to renovate or change the upholstered furniture?
Leather, bamboo and rattan
The latest fashion is the use of natural materials for finishing facades. It is always elegant, stylish and durable. Materials can be combined with each other.
This type of cabinet is universal and will match any interior. It can become the highlight of the setting, as well as its harmonious continuation. This option requires a lot. Cheap furniture and old wallpaper will look ridiculous next to it. Don't forget this.
Combined facades
We often see that one cabinet door is made of glass and the other is made of MDF panel. The drawings are diluted with mirrors or other elements. Combined wardrobes fit more easily into a non-standard interior and allow you to implement several ideas at once. This way you can please several family members at once by combining bamboo, photography, mirror panel and glossy plastic in an original way.
IKEA sliding wardrobes
Sliding wardrobes from a famous Swedish brand are primarily distinguished by their practicality. These are simple in appearance cabinets made of natural wood or chipboard (laminated chipboard). Simplicity and functionality are at their best as usual. Inexpensive models are equipped rather modestly: there are clothes rails and several shelves. However, they are small and not very roomy. More expensive sliding wardrobes are much larger and more convenient. There are many drawers and shelves where you can put anything you want. If desired, the facades can be blank, mirror or plastic. They can also be combined with each other. At IKEA you can find models of classic and modern designs.
In general, IKEA wardrobes are conservative rectangular models without any special frills. They are inferior to Russian models in cost and design. Inexpensive models from IKEA cannot be called high-quality and comfortable, and decent models are expensive. For this price you can custom make a great cabinet.
Check out our article on choosing an Ikea kitchen!
Elite wardrobes
First of all, luxury wardrobes are made only from natural wood: oak, ash, pine, birch. The second distinctive feature will be an unusual design made from modern materials, reliable fittings and thoughtful internal contents. Elite models can be ready-made or made to order. However, even ready-made cabinets are made taking into account all the nuances of use. You can choose a wardrobe with any configuration for the bedroom, living room, nursery and hallway. Depending on the size, they can be two-, three-, four- and five-door.
Such cabinets are modular, that is, some of the elements can be removed or rearranged as desired.
What is built-in furniture?
When we choose furniture items for our home, we rely on several main factors - room size, finances and preferences. If the room does not have large dimensions, then they usually choose corner or built-in furniture, which we will talk about now.
Built-in furniture is an object that does not have a back wall, and sometimes no side walls either. Usually they are replaced by the walls of the room, thus saving space and the material from which the furniture is made.
Types of built-in structures
The most important thing for a bedroom is, of course, a spacious, comfortable place to sleep. However, this is what takes up the most space!
Therefore, practical owners always consider a transforming bed or other variations for their bedroom.
- Bed with drawers. There are cases when a person does not like folding structures at all and does not want to tinker with them. Especially for them, they came up with beds or sofas with storage compartments: you can put bed linen, towels, sleepwear and much more in them. In terms of convenience, it is recommended to choose beds with side drawers;
- Transforming blocks. If the bedroom has a small or very small area, it is advisable to introduce a transformer unit that accommodates a whole range of furniture elements;
- Hanging mechanisms. Such mechanisms are often used for beds;
- Podiums are an ideal option for zoning the bedroom area. You can place storage boxes on the podium. The best location is near a window or in a corner of the room.
Built-in wardrobes in the hallway
Expert opinion
Mikhailova Maria Vasilievna
Furniture store manager. Knows everything about comfort and interior design
If you have a large hallway, then the cabinet can be built into a corner or placed along the longitudinal wall. For a wide hallway, you should choose an option where the cabinet stands near the wall with the front door and even goes around it.
Typically, the depth of furniture ranges from 450 mm to 600; in small hallways, you can sacrifice depth and use more of the height of the room.
Be sure to look at the free space that will remain after installing the cabinet. If there is not so much of it and passage is difficult, then you should refuse to install a cabinet and limit yourself to shelves for shoes.
Internal filling.
Sliding wardrobes are not only spacious, but also practical.
They allow you to create perfect order in the bedroom. Inside there are clothes rails on hangers, shelves, drawers for storing underwear and bed linen, as well as space for storing boxes of shoes and blankets in the summer. Things that are rarely used are traditionally placed at the top. They also organize storage for seasonal items. Place anything bulky or heavy at the bottom. The middle and central part is intended for casual wear.
An example of the design inside bedroom wardrobes is in the photo below.
When choosing bedroom furniture, it is important to pay attention not only to the configuration and material, but also to the manufacturer. Manufacturing should be entrusted to companies that have been operating in the market for a long time and have gained a certain trust and reputation. This will not only allow you to decorate your bedroom beautifully, but also save money and health.
*Images are for illustrative purposes only. Configuration and colors may not match the company's product range. The designer will advise you on the possibility of implementation and alternative options.
What to choose for the nursery?
Built-in furniture for children's rooms
In the nursery, it is important to arrange several zones at once - for relaxation, games, work and wardrobe. Therefore, to save on space, you can add the following options for built-in furniture. A transforming bed that can be stored in a closet is perfect. This gives you both a place to play and a place to sleep.
A good option is to use built-in furniture near the window. A window sill, side cabinets and a shelf will create several useful areas at once. The cabinets may have space for clothes or toys.
Another option is a complex that simultaneously connects both the workplace and the sleeping area. Even if there are two children in the family, you can always add an extra bed.
Built-in furniture is a versatile and very convenient option, especially if you live in a one-room apartment, where every meter is worth its weight in gold. In such a situation, you can put a closet that covers the entire wall, where not only things or books will be stored, but also household items or equipment.
Additionally, a folding bed can be added to such a rack, so that the issue of a bed and sleep or additional space will be immediately resolved.
Advantages
As mentioned earlier, built-in furniture is made to order: that is, it fits as accurately as possible, centimeter by centimeter, into the selected area in the bedroom;
If, for example, a wardrobe is built in, then only the doors themselves are built in. The “cabinet” is formed by the space between the doors and the wall. From this we can conclude that a built-in wardrobe is much cheaper than a regular one;
An obvious plus is compactness. This furniture was invented just to fit into the most unexpected and seemingly inconvenient places.
Fresh interior solutions developed by Mr.Doors specialists for your daily comfort
Studio apartments (open plan) are gaining popularity at incredible speed. .
Designing custom-made furniture in collaboration with Mr.Doors specialists
Even the smallest bedroom can fit everything you need if you approach it wisely. The only condition.
Mr.Doors offers its customers custom-made bedroom furniture. At your disposal are several collections (main directions: “classic” and “modern”), as well as an incredibly wide range of materials, fittings and accessories.
Each piece of furniture will be created taking into account your wishes and the characteristics of each specific bedroom. The measurement will be carried out by our specialist at a time convenient for you.
Properly selected custom-made bedroom furniture will help create an atmosphere of comfort, peace and relaxation in your room. We invite you to familiarize yourself with the Mr.Doors bedroom furniture catalog, which is presented on our website. Each client will find a bed, wardrobe, chest of drawers and bedside tables to suit their taste.
What is special about built-in furniture?
The classic sleeping set is well known to every person and does not need any additional description. Imagine: all this furniture can be combined into just a few parts, conveniently arranged together. Hidden beds and wardrobes do not take up much space, and you can put them in working order in a minute.
This is the main feature of built-in furniture - saving valuable space. It eliminates the feeling of overcrowding in the room and allows you to manage the space wisely.
