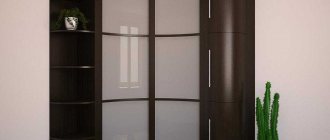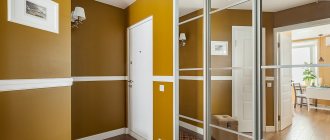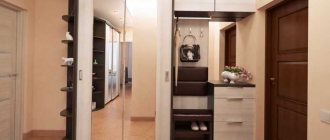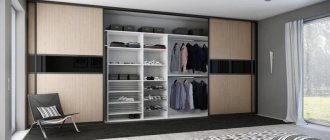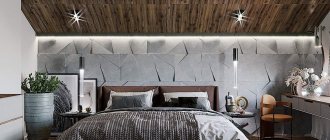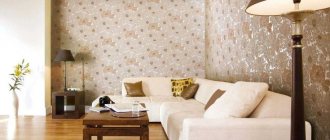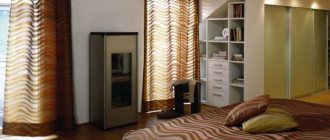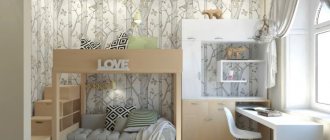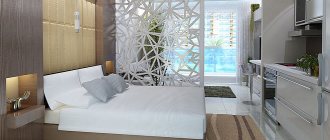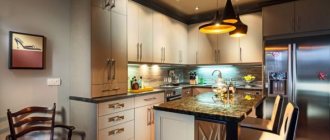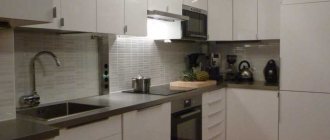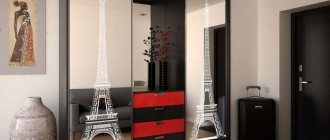<
>
When choosing furniture, you must take into account the size of the rooms. For small rooms or to create an original design, a built-in wardrobe in the living room is best suited.
Flaws
It’s worth starting with the “cons,” since the bedroom is the very place where you should like absolutely everything. If it is assumed that the introduction of built-in furniture may entail some irritating factors, it is better to abandon this idea.
There are very few of these “unpleasant” moments, but they still exist:
- The first drawback, or, to be more precise, the complexity associated with built-in furniture is that it is almost impossible to install it yourself; in any case, you will have to call the appropriate specialists to your home;
- As a rule, such furniture is made to order for a specific area of the room, so if the owner of the bedroom likes to make regular rearrangements, this furniture option is definitely not suitable for him.
Advantages
As mentioned earlier, built-in furniture is made to order: that is, it fits as accurately as possible, centimeter by centimeter, into the selected area in the bedroom;
If, for example, a wardrobe is built in, then only the doors themselves are built in. The “cabinet” is formed by the space between the doors and the wall. From this we can conclude that a built-in wardrobe is much cheaper than a regular one;
An obvious plus is compactness. This furniture was invented just to fit into the most unexpected and seemingly inconvenient places.
Features of the internal filling of built-in wardrobes in the living room
Proper organization of storage and filling will make it more functional than its size. After all, the built-in wardrobe in the living room can be equipped as you decide:
- Retractable rods. Fixed ones are preferable because they simplify storage. If space allows, then make at least 3 of them under jackets, dresses and long outerwear. Better yet, add trouser to the list;
- Pantograph. It is also called a cabinet lift. Essentially this is a crossbar for hangers that can be moved along the height of the walls;
- Boxes. It is better to place them at the bottom. They can be solid with or without front fittings, but with gaps (the front strip is shortened);
- Mesh baskets. They can be equipped with roller mechanisms or completely replace drawers with them. Provide air flow during storage, but freely allow dust to pass through;
- Shoe rack. This can be a compartment with a large number of small cells (like a honeycomb) or a movable carousel with rotating shelves. It is advisable to select inclined shelves. In this position, the shoes will not lose their shape;
- Shelves. You can make a lot of them. This will increase operational efficiency and allow you to divide things into small batches without piling up;
- Compartment for small items. One of the shallow drawers breaks down into many very small sections. You can store ties, jewelry, belts, etc. in them. Very comfortably.
Factory-finished furniture can rarely boast of a good, competent layout inside. Spend some money and arrange your closet in such a way as to make the process of cleaning and getting things out as easy as possible.
Types of built-in structures
The most important thing for a bedroom is, of course, a spacious, comfortable place to sleep. However, this is what takes up the most space!
Therefore, practical owners always consider a transforming bed or other variations for their bedroom.
- Bed with drawers. There are cases when a person does not like folding structures at all and does not want to tinker with them. Especially for them, they came up with beds or sofas with storage compartments: you can put bed linen, towels, sleepwear and much more in them. In terms of convenience, it is recommended to choose beds with side drawers;
- Transforming blocks. If the bedroom has a small or very small area, it is advisable to introduce a transformer unit that accommodates a whole range of furniture elements;
- Hanging mechanisms. Such mechanisms are often used for beds;
- Podiums are an ideal option for zoning the bedroom area. You can place storage boxes on the podium. The best location is near a window or in a corner of the room.
Sliding wardrobe in the hall, on the entire wall
Location in a small room Source alkamebel.com.ua
A distinctive feature of a closet for the living room from what is in your bedroom is that the first is a powerful interior tool and is capable of solving a number of problems in organizing design. A solid structure, installed along the length or width of the hall, should be practical, simple and well-chosen in appearance.
Look at the proposed options, maybe among them there is exactly the one you are looking for?
Apartment in a modern style Source alkamebel.com.ua
A modern analogue of the Soviet wall, combining everything you need, from a place to store things, to a shelf for a TV and photographs.
The dimensions of a built-in wardrobe covering an entire wall can be different and are determined based on the parameters of your apartment.
As you can see in the photo, a good option can be selected even for a miniature hall.
Huge closet covering the entire wall Source Flinks-stroy.ru
A huge 4-door wardrobe covering the entire wall can accommodate the contents of a full-fledged family of four people.
Combination of wood, cutters and mirrors Source pinterest.com
The combination of milled wood and mirrors creates a lasting impression.
A well-chosen appearance and color of the sliding wardrobe, corresponding to the surrounding interior, will become one of the main attractions of your living room.
Internal arrangement of shelves Source dekorin.me
The internal “filling” can be anything, depending on the customer’s preferences. The number and location of shelves is determined based on your needs.
Large wardrobe Source kub.kiev.ua
The large living room area is doubled by mirrored wardrobe doors. This makes the room simply huge.
Ideal combination with the interior Source vitalmebli.com.ua
Sometimes a mirrored door surface may be enough to harmonize with the interior of the living room. They reflect the main color schemes, which visually unifies the cabinet into one whole.
One of the rare location options is installation along a living room wall that has a doorway. Window niches are also used in a similar way. This technique is most often chosen by owners of small apartments due to the need to store things and the lack of space for this.
Abundance of mirror surfaces Source depo.vn.ua/
Nuances that will make choosing furniture easier
- According to the rules, renovation of a sleeping area should begin with the installation of built-in furniture. Otherwise, as mentioned earlier, you will have to make custom-made furniture;
- It is preferable to install built-in bedroom furniture in warm colors, as they promote calm and relaxation;
- Recommended materials: MFD, solid wood, chipboard;
- The frame of built-in structures is most often made from metal blanks;
- For some individual parts, drywall is often used.
Interior ideas
- Bed-box. During the daytime, the sleeping place is pushed into the closet like a bottom drawer. And at night the bed folds out easily and simply. In the photograph of this built-in furniture it will not be visible at all and few will guess where the bed is hidden;
- Sofa. To receive guests in the room, the bed folds down to form a comfortable sofa. The only difficulty is that the bed linen will need to be constantly put in a separate locker, and laid out again when preparing for bed;
- "New" room. The sleeping area can be surrounded by cabinets with books, and the bed itself can be placed on a podium. This is how you get a “new” room;
- The bed is “hiding” again. Instead of placing the bed on the podium, it can be “hidden” there. Thus, during the daytime the room will be spacious and free. And it would be absolutely appropriate to place a work area on the podium;
- The bed is “on weight”. In this case, two options are meant: either a bed under the ceiling, or a bed built into the wall. Both solutions allow you to free up a lot of space in the lower part of the room. If the room is a children's room, you can immediately put a bunk bed there;
- "Lifting" bed. So, the sleeping place does not need to be moved or folded anywhere. It is enough to simply lift the bed so that it ends up pressed against the wall. This option, again, allows you to save a lot of space in the room.
As a rule, rooms with large areas are allocated as a work area or living room. But much smaller spaces are allocated for the bedroom and built-in furniture or transformable furniture are the best solutions in such cases. They are designed to free up and delimit the space of any room, making it more comfortable.
The possibilities of these designs are not limited:
- Folds and unfolds in different directions;
- Capable of being combined into various multifunctional blocks;
- They are cleaned in such a way that they may not be noticed by someone who accidentally comes to visit;
- They fit exactly into any interior without violating its integrity;
- Almost all types of built-in furniture are easy to use;
An important point is also the cost: the considered option for organizing space will ultimately cost much less than standard design schemes.
Door opening mechanisms for built-in wardrobes - features
Even at the stage of planning the interior of a living room with a built-in wardrobe, it is worth deciding on the desired type of opening of its doors.
There are several main ones:
- Coupe system (sliding). She was born in France and has become a very strong part of our lives. Each leaf is equipped with a movable roller mechanism with guide rails. When opened, the doors slide behind each other, taking up minimal space. Reacts to distortions. In this case, the rollers can be knocked out and jammed;
- Folding accordion. Each plank is attached to the adjacent one so that a single movable system is formed. They can also often be equipped with a movable roller at the edges. The opening process is traditional for screens and wardrobes. Sharp jerks can cause breakage of fragile fasteners;
- Folding book. In this case, the planks fastened together can be moved in both directions towards the center. Although, the rest of the principle is the same;
- Swing. Familiar to everyone since childhood. Several doors are attached to the body so as to open outward. The method is the simplest, but not practical in terms of space taken up. If desired, some of the planks can be fixed in a horizontal position. In this case, they must be equipped with internal lifts with guides up or down.
