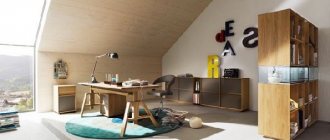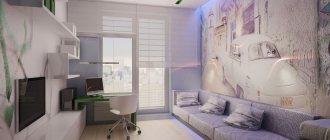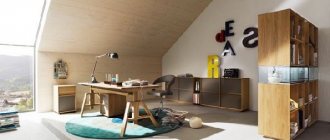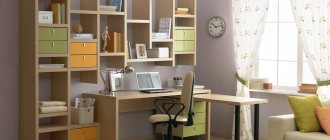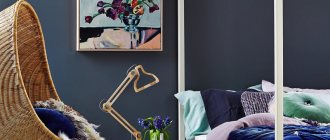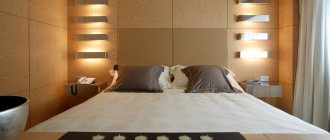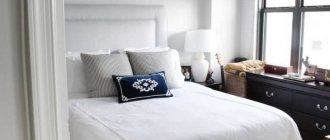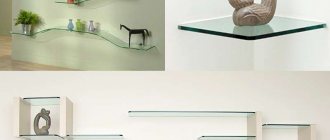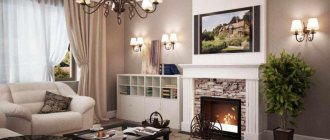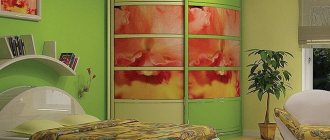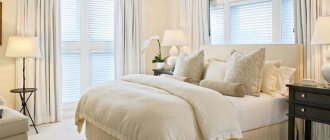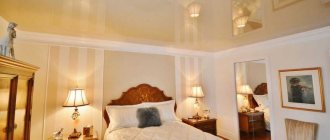The lack of free space in modern apartments results from the need to organize a workspace in the bedroom. At first glance, it is impossible to combine these two completely opposite, from a practical point of view, rooms. One is intended for concentration of thought and work activity, the other for rest, relaxation and sleep.
Organization of a study in the bedroom Source uyut-tyumen.
Zoning the workspace using a bay window Source postroika.biz
A place to work in a small bedroom Source dizainexpert.ru
Using the advice of professional designers, planners and psychologists, you can achieve the desired result without compromising the integrity of the room. In addition, the presence of a work area can be designed in such a way that it becomes not only a unified interior, but also a kind of decoration for the relaxation room.
How to arrange a bedroom-office
It may seem that the relaxing interior of the sleeping area contradicts the organized work area. Therefore, the delimitation of space should take place with an eye to a number of conventions, the observance of which is mandatory. Otherwise, you won’t be able to concentrate in such a place.
The optimal place for arranging the area for work will be the part of the room located as far as possible from the bed. It should be well lit, while light is contraindicated for rest. Another advantage of this removal is that your gaze will not accidentally fall on the bed and distract you from concentrated work.
Fencing off the work area in the bedroom Source legko.com
Bedroom-office in one room Source roomester.ru
Bedroom-office design Source interiormix.ru
As ideas for successful bedroom-office layouts, let's look at a few examples:
- Work corner built into the closet. An excellent choice for small bedrooms. The area is visible only during daylight hours, when you are working and the doors are open. The rest of the time it is ordinary furniture.
- Moving the workplace to a combined loggia. The downside is the need to insulate it and equip it with a heating source for operation in the cold season.
- Arranging a workplace with a table instead of a window sill is another example of the original interior of a bedroom-office.
- An exception to the rule would be placing the work area in place of the bedside table.
There are many options for arrangement. To do this, you can use your own imagination or be guided by the examples we have given.
See also: Catalog of companies that specialize in interior redevelopment.
Work area in the bedroom interior
Unfortunately, the night room, most of which is occupied by the bed, usually does not have a significant area. Therefore, we have to look for original solutions.
The second difficulty is the close proximity of the working and sleeping areas. This combination can distract from the work process or relaxation.
On the other hand, a cozy and calm atmosphere, the opportunity to retire, on the contrary, puts you in the right mood and helps you concentrate.
When designing a home office, it is important to rationally use the available space, ensure good desk lighting, and meet ergonomic requirements.
Furniture selection
The design of the bedroom-office is filled with a wide variety of furniture. The main thing in this case is to choose the most multifunctional items that will perform several properties at the same time. As an example, here are some popular solutions:
- A folding laptop table built into the wall cabinet. After completing the work, it easily slides inside, freeing up the sleeping area.
- In the built-in wardrobe you can store not only linen, but also papers and books.
- The combination of a bed and a desk is a popular attribute found in all furniture stores. The lower part in this situation is used as storage for books or other office supplies.
- A full-fledged furniture set is an analogue of a schoolchild’s corner. If for children such organization of space is considered the most beneficial from a practical point of view, then why cannot this principle be used for adults. Especially if the bedroom area is very small.
Built-in wardrobe for organizing a work area Source pinimg.com
Shelves on the wall for the work area in the bedroom interior Source dizainexpert.ru
Workplace by the window in the bedroom Source dizainexpert.ru
Healthy! It should be borne in mind that when choosing original furniture for a bedroom-office, you may need the services of an individual measurer. Most large stores provide this service free of charge.
Conclusion
You have learned about all the features of installing a desk in the bedroom and can find your ideal option using the tips from this review. The video will help you understand the topic even better, and if you have questions, write them in the comments.
Did you like the article? Subscribe to our Yandex.Zen channel
November 30, 2022
Bedroom Design,Furniture,Bedroom
If you want to express gratitude, add a clarification or objection, or ask the author something, add a comment or say thank you!
Zoning
There are many ways to zone a bedroom with a work area. This could be a wall element (niche, bay window), or a ceiling ledge. If the room is small, devoid of all the listed delights, it is possible to delimit the space of the room in other ways:
- Fabric curtain partitions are one of the simplest methods of zoning. Simplicity, the ability to combine with most well-known styles, ease of design - all this explains the popularity of this idea. The disadvantage is the lack of complete sealing and an additional element that will attract dust.
Healthy! This solution may seem beneficial for decorating a woman’s bedroom with an office. Flowing fabric will add sophistication to the atmosphere, but at the same time it will delimit the desired space.
- Zoning with a closet is a good option that can profitably save space. Most often, separation occurs by installing furniture that rests on the ceiling. The facade can be turned in any direction, at the discretion of the owner. Please note that the back side should have a neat surface that matches the interior of the bedroom.
- A plasterboard partition looks like a full-fledged wall. Decorated and finished in accordance with the style of the room. The advantages are obvious - the bedroom is divided into 2 rooms with different functionality. This also hides a drawback: the technique is not suitable for small bedrooms; as a result, you can end up with 2 “tiny and uncomfortable rooms.”
- The mobile screen came from the east and confidently took its place thanks to its interesting appearance and high functionality. Does not require additional installation, construction of walls, or purchase of bulky furniture. Easy to install and dismantle if not needed. Disadvantages lie in fragility, high price compared to fabric curtains and the need for storage space when not in use.
Drywall partition Source design-homes.ru
Bedroom with separate work area Source legko.com
Delimiting the space of the bedroom Source rubankom.com
Healthy! Modern screens are easy to clean with a damp cloth. For severe contamination, use detergent.
Floating table top
This option is suitable for a bedroom with an elongated design, as well as in cases where there is unused space between pieces of furniture in the room.
Such a workplace will be small, however, you can also use the wall by placing an organizing board or mini-shelves on it.
The combination of colors in the design of a bedroom-office
The color scheme of a bedroom with a study is selected taking into account two factors: the style of the interior and the combination of shades. If everything is clear with the first option (the selection is made depending on the chosen style), for the second we will make some small recommendations. They touch on the topic of psychological stress on the subconscious. So, when choosing a background, you should consider the following color features:
- Red – symbolizes aggression. Its richness in the interior will lead to rapid fatigue and irritation. Using it as decoration (shelf, photo frame, table lamp), on the contrary, focuses attention on this item and increases efficiency.
- Orange – evokes memories of summer and warmth. Ideal for people involved in creative activities.
- Rich yellow will bring positive emotions. Helps you set yourself up for productive work.
- Green, pale yellow - has a calming effect on the nervous system. It relaxes, looks harmonious in the bedroom interior, but is not suitable for decorating a study.
- Blue – possible with small inclusions. Promotes relaxation and calm. In large quantities it can cause apathy.
- Violet, lilac - influence the psyche according to the principle of blue. Small quantities are acceptable. If there is an excess, they will become provocateurs of nervous overexcitation. The only exception is pale tones. Their presence in the interior is regarded on a par with the above-mentioned decor of rich colors.
Color shades for the interior of a bedroom-office Source www.caandesign.com
Color solutions for a bedroom with a study Source mebelnavolge.ru
Combination of pastel colors for bedroom design with work area Source designmyhome.ru
Color spectrum
When decorating a bedroom together with an office, it is recommended to use matte pastel colors. You should not choose bright, saturated colors for decoration, as they will act as an irritant. In addition, in a fairly bright room it will be difficult to concentrate while working. Since several zones will be used simultaneously in one room, it is allowed to use different finishing materials to visually separate the bedroom and study.
Bedroom with office on the balcony
One of the most profitable solutions. This organization of space provides a lot of opportunities for fruitful work:
- The place seems to be intended for such purposes; it is made isolated by default.
- The configuration, made in the form of a kind of niche, allows you to concentrate without disturbing others.
- The maximum amount of natural light has a positive effect on vision and increases performance.
- By keeping the door and window, you can achieve maximum privacy and concentration of thoughts.
- Work can take place even when everyone close to you is already asleep, including in the bedroom (if there is the aforementioned door and window).
Arranging a work area on the balcony Source retete-usoare.info
A study space laid out on an insulated loggia Source uutvdome.ru
Additional equipment
A computer desk should be as functional as possible. To achieve this effect, it can be supplied with the following elements.
- Rack.
- Wall shelves or compartments. It is done in the form of an add-on.
- Cabinet with drawers.
- Attached pencil case.
- Monitor stand. Can be rotating.
- A niche or separate module for placing the system unit.
- Pull-out shelf for mouse and keyboard.
- Footrest. Not available on all models.
- Rollers or wheels for moving.
When choosing additional equipment, you should consider how well it will fit into the overall design of the room. Look at the dimensions of the room so that the bedroom does not feel cluttered.
