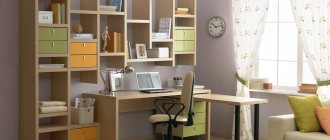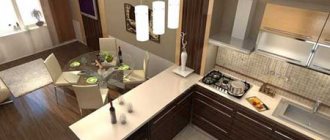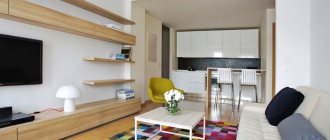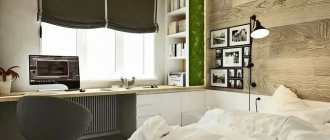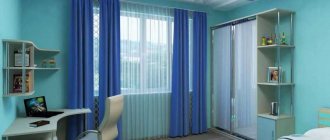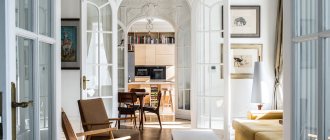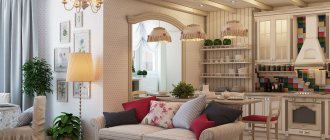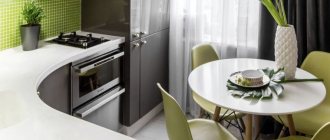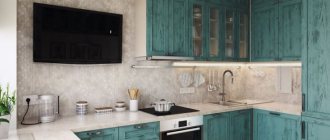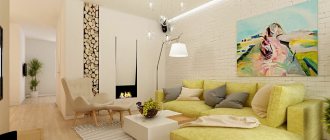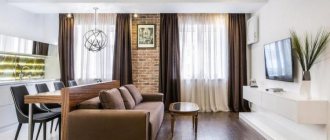02.02.2020
1124 views,
A study in your own apartment is a real salvation for a modern person. Often, a work area in the living room becomes a convenient and satisfying option for everyone. What is the best way to zone the living room and work area?
A shortage of square meters in an apartment is a common problem, and not everyone can allocate a separate room for a study. You have to set up a workplace in one of the other rooms - in the living room or bedroom. If you approach the issue wisely and think through every little detail, you can get an attractive option for a living room combined with a study.
Lighting
When developing the design of a living room with an office , it is necessary to take into account that the presence of good natural lighting for work is one of the main conditions. Therefore, the work area is usually located next to the window.
Maintain order
Tame your technology. If you use the entire arsenal of office equipment, one table will not be enough for you. Consider where the printer, scanner, and speakers will be located, whether they will have enough sockets, and whether it is possible to replace several different devices with one multifunctional one. Can you do without them altogether? For example, to scan documents, an application on a smartphone is enough (Doc Pro - Book Scanner to PDF, Scanner Pro, etc.). You simply take a photo of the document, and the program enhances and saves the image.
Manage your wires. There are special clips and cable holders, or you can get by with regular office clips. Label the same cables.
Organize chaos. Think about where to store office supplies and other small items. Place nearby what you should always have at hand. Personally, it’s easier for me to start if I have a stylish notebook in front of my eyes (not necessarily a Moleskine). An anti-stress toy that is pleasant to twirl in your hands can help the developer concentrate. Place the rest in labeled boxes.
“One-room apartment in Novosibirsk, the owner works mainly from home. He lives alone, so the work area is not fenced off. During the day there is enough natural light: it falls from the window on the left, the apartment is on the 10th floor. Local lighting is provided in the evening and at night.
The workplace is a built-in table with a Wi-Fi router hidden under it. The cabinet serves as a stand for the printer. The home office fits seamlessly into the interior and does not take away from the space.”
Interior author Denis Trofimov , designer, manager
Shelving
Shelves made of wood or plasterboard will help create a dedicated corner, which will not be completely isolated, and thus will not reduce the volume of the room. These racks are used to store books, folders with papers; they can be decorated with live plants and decorative figures.
Types of computer desks
Models of computer desks may differ from each other in the following parameters: method of fastening (installation), color, style, material.
In their design and installation method, modern computer desks differ significantly from models of previous years. But along with fresh design and construction solutions, classic interior solutions for the work area are being rethought and given a second life.
Mounted
Such tables are compact and minimalistic, well suited for small monoblocks and laptops.
Built-in
The classic design solution for computer desks implies not only a horizontal table surface, but also a rack for papers and important small items.
Folding
Made according to the book-table principle. When folded, they turn into a cabinet. Convenient as a temporary option that can be folded and put away if necessary.
Another type of folding table is a transforming table, which when folded turns into a rack.
Window table top
It is installed instead of a window sill, or is its continuation.
Mobile tables
Small models that can be easily moved in space allow you to instantly organize a work area anywhere.
The Bureau
The desktop model, popular in the past, is not inferior in functionality to modern ones. The desk top of the bureau can extend or recline.
There are spacious cabinets under the tabletop, and above it there is a small shelving unit with shelves for small items. This model saves space well, while looking stylish and presentable.
Modular
Designer tables that allow you to independently regulate the number and position of working modules.
Gaming
“Professional” model for gamers. The tabletop of this type is quite wide, with additional elements for convenient placement of various gaming devices.
Corners and niches
If there are niches or corners in the living room, use them for a work space. Custom-made furniture will make the most of the available space.
folding corner workplace in the bedroom:
Is there room for a home office only in the bedroom? But are you sure that there really shouldn’t be anything here that reminds you of work when you’re relaxing? An excellent solution is a mobile modular table (can be made to order). It consists of a movable working part, and a fixed part, where office equipment and papers are stored. Need some work - move the cabinets apart at an angle of 90 degrees. Once you're done, slide them together and you've got a modest nightstand without any hint of a home office.
__________________________
Zoning
In the design of a living room with an office, the technique of visual division of space is also widely used. As a rule, different floor and ceiling coverings are used in different areas, wallpaper with different patterns or paints of different shades on the walls, or finishing materials of different textures.
Computer desk design
The design of a computer desk is not only its shape, but also the material from which it is made. The most common table models are:
- solid wood;
- wood-based materials;
- glass;
- metal and metallized surfaces;
- plastic.
Wooden tables go well with classic and Provençal styles, while metal and glass suit the loft style.
Before purchasing a computer desk, it is important to ensure the quality of the materials from which it is made. You can request quality certificates directly from the seller. Normally, they exist for all types of furniture and must guarantee not only the environmental friendliness of the raw materials, but also the strength of the finished product.
Miscellaneous floor covering
If the living room and study are combined, it makes sense to use different floor coverings. In the area where the owners relax, carpet or a wooden floor covering with a fluffy carpet laid on top is appropriate. In the work area, the most suitable option would be a laminate or parquet floor.
Features of the design of a kitchen with a sleeping area
In fact, such unification is not always a forced measure. For example, if you are the owner of a two-room apartment, a sleeping place in the dining room will be a pleasant bonus when welcoming guests. To ensure a comfortable sleep, we recommend considering the following.
- A powerful hood is the first thing you need to purchase. Then all the smells and dirt will not be scary. This is especially true in the studio, because laundry is often dried in the same room.
- The equipment should make a minimum amount of noise. That is, you are unlikely to be able to get enough sleep with the hood running, and the same goes for the No Frost system in the refrigerator.
- The most optimal location of the bed is away from the food preparation area. However, alas, this is not always possible. In this case, take care of wear-resistant bedding. And it is advisable to choose furniture upholstery so that it is not afraid of moisture.
- If the kitchen and bedroom are in the same room due to lack of space, pay special attention to the design and color palette. The interior can be bright, as in our examples below, but it should not be contrasting so as not to visually create too obvious divisions.
- The lighter the decoration and furniture, the better. As you know, such a palette will fill the apartment with air and light. And therefore it will make it seem larger.
- The key in finishing: the ceiling should be as simple as possible. There is no better solution than a white matte surface, so even the tension structure should not be shiny.
- The rules of 70 cm passages around the bed are canceled here. The more compact the location, the better. Make maximum use of all available space, including the corridor and hallway.
- False walls, glass partitions, and similar heavy curtains can suppress odors and noise.
- The choice of a sofa or bed depends only on your desire. The sofa takes up less space, but it will have to be assembled and disassembled daily. At the same time, it is easier to accommodate guests in such a living room. In this regard, the bed is a more intimate space where you can no longer seat guests.
- Kitchen
We design the combined space of the kitchen and hallway: design and zoning rules
Transfer to the balcony
Another option for creating an office interior in the living room is a work area on the balcony. This solution can be used if the balcony is insulated or combined with the living room.
Choosing a style
The best computer tables of 2022 are presented in styles: loft, hi-tech, modern, Scandinavian, country.
Modern style
Modern style does not impose strict requirements on the material, shape and color of the table. A laconic console table made of white plastic is a common option for a table in a modern style.
A computer desk made of light solid wood with strict rectangular shapes will also fit well into this interior.
An original solution in this design would be a table made of a combination of epoxy resin and natural wood, as well as a slab tabletop.
Computer tables made of glass, metal, transparent plastic, untreated wood and a combination of all these materials are suitable for the loft style.
The design of the table should look monumental and rough; the option of creating a tabletop from recycled materials and containers is not ruled out. For example, loft-style furniture can be made from old pallets and clear glass.
High tech
High-tech implies high functionality of objects combined with a minimalist design. Glossy rectangular tables made of plastic in pure colors, light metal, and laminated particle boards are characteristic of this style.
Classic
A computer desk in the “classic” style is made from natural materials. Usually it is solid wood with various glass and metal inserts, carved and painted decor. The bureau table will also fit well into a classical interior.
Scandinavian style
The popular Scandinavian style has received such high praise thanks to its laconic, harmonious and peaceful combinations.
Natural wood and simple shapes, pastel cool shades - these are what you should pay attention to when choosing a table for a Scandinavian interior.
Provence
Provençal style involves a light-colored table with an oval or rounded shape. Furniture in this style can be artificially aged or carelessly painted with pastel-colored oil paint.
Country style
The rustic interior will be complemented by a computer desk made of natural materials of a simple and sustainable design with many cabinets and drawers.
The choice of a computer desk depends on many parameters. How to choose a computer desk? First of all, it is worth deciding in which room the work area will be arranged, who it is for, how many hours a week access to the computer will be required, and the size of the computer itself.
It is also worth taking into account the general style of the room, its square footage, and lighting. After choosing a model, you need to make sure that it is made from environmentally friendly materials and has all the relevant certificates.
