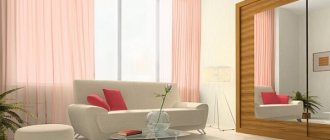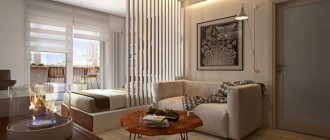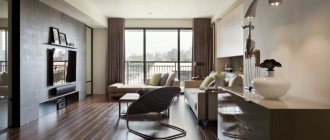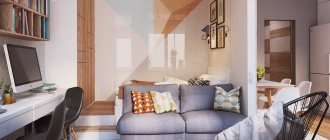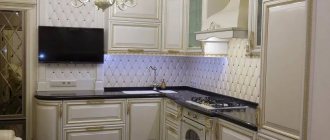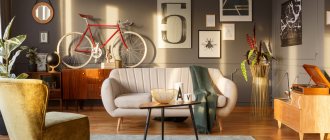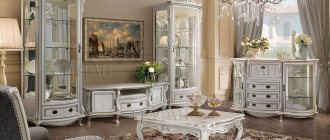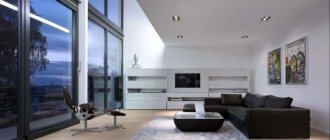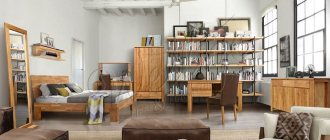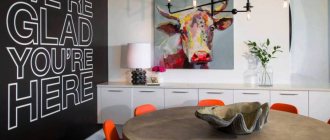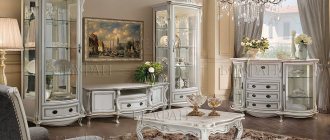At first glance, a corner one-room apartment is not the best option for living space. However, such an apartment also has its advantages:
— it won’t take too much money to repair it;
- you can purchase more expensive high-quality materials, since for a small apartment you will need a little of them;
- such an apartment is often brighter, since it has two windows;
— utility bills are not too high.
If you make some effort and listen to the advice of designers, you can create an excellent stylish interior for a small family in such an apartment.
Interior of a one-room corner apartment
Interior of a standard one-room apartment
To create a cozy interior in a small apartment, it is advisable to use the basic techniques of designers that they use for small rooms. First of all, this is the use of light colors in the interior. The ceiling should be the lightest, the walls can be a couple of shades darker, and the floor can be either light or colored. This simple rule significantly affects the visual perception of space, and it seems much more spacious than it actually is.
Bright design of a one-room apartment
You should not make the interior completely white, as in this case it will look shapeless or resemble a hospital ward. It is advisable to add details in warm colors, for example, furniture in light brown or beige shades. Bright accents also look great in a small apartment. Glossy and glass surfaces also help to visually expand the space, reflecting interior items, they change the boundaries of the room.
READ ALSO: One-room apartment in a minimalist style - a space without boundaries
Another secret of designers is placing transparent glass and plastic furniture in a small apartment. Glass tables and clear plastic chairs make the space feel lighter and less cluttered.
Option for arranging furniture in a one-room apartment
Well-chosen storage systems not only allow you to keep your apartment in order, but also help in zoning the apartment. A tall floor-to-ceiling closet can hold a lot of things and separate the sleeping area from the relaxation area.
Wardrobe from floor to ceiling in the interior of a one-room apartment
Shelves with through shelves are also great for a small corner apartment. Using a bookcase, you can separate the work area from the relaxation area or sleeping area.
Zoning a room using a bookcase
Stylish design of corner Khrushchev building
Is it possible to find an apartment in the old housing stock that makes you feel warm? The small footage, the age of the building, and even its “inconvenient” location - all these factors evoke sadness. Such apartments appeal to young people or young families, and, of course, the energy of such a house should be appropriate - dynamic, free, bright.
And here is a great example of how a dull Odessa apartment can be transformed. It’s nice to come back from work to it, it’s delightful at any time of the year, and even when you come with purchases from the supermarket, you can invisibly feel this coziness.
What is her secret?
When developing the design, this one-room apartment was divided into two separate zones: private and public. This was facilitated by the presence of two windows to the room. “Corner” - in this case - became an advantageous solution, not a disadvantage.
The redevelopment was kept to a minimum - the door opening was slightly reduced, which made it possible to separate the zones with a large wardrobe serving as a wall.
The main emphasis was placed on bright decorative elements. This is an orange sofa in the living room, turquoise details in the bedroom and bathroom, as well as a large “checkerboard” black and white checkered flooring in the bathroom and kitchen.
Layout
Style
The interior of the one-room corner apartment is made in Scandinavian style, but with a slight Eastern European accent.
The white color of the walls, the use of natural wood and brick, simple shapes in furniture - all this is characteristic of the Scandinavian style.
Living room
The sofa in the living room is unusual - the cushions lie on a large base of drawers. In this way, two problems are solved at once - a place for a cozy rest and a place to store necessary things is organized. A black wall near the sofa, similar to a slate board, on which some words and formulas are written in chalk - exclusive photo wallpaper.
Due to the contrasts and combination of pastel and bright colors in individual elements, the apartment became both cozy and youthful.
Bedroom
The wardrobe rack is the main element of the interior of a one-room corner apartment. It has a complex design and consists of five parts. Two are for clothes, one is a chest of drawers with drawers for storing linen. Above the chest of drawers is an open section for the TV, and above it is a large drawer for various items needed in the household. All these sections are turned towards the living room.
On the bedroom side, the closet forms a wall in which there is a small niche for books and other small items. This niche replaces the bedside table on one side of the bed; on the other, a small bedside table is hung directly from the wall - the absence of legs allows you to slide an ottoman under it to save space. This pouf and a large round mirror above the cabinet turn it into a small but quite comfortable dressing table.
Kitchen
The kitchen design is kept in a rather strict style, but at the same time it is filled with details that give a joyful mood. A “checkerboard” floor, a glossy apron made of white “bricks” and bright chairs look elegant and festive.
A folding table saves space, and its wooden surface softens the whiteness of the interior and gives the kitchen coziness.
In fact, a family with a child can live in such an apartment, because thanks to the folding table, six people can sit at it.
Hallway
The entrance area is too small to accommodate a wardrobe, so the designers made do with a regular hanger and installed two pallets for shoes. Brick-like tiles, in addition to performing decorative functions, protect the wall from dirt that can get on it from street shoes.
The tall chest of drawers has an open shelf in which you can store various small items - keys, gloves. White doors and walls of the hallway visually enlarge it.
Bathroom
The room, measuring three square meters, was equipped with an open-type shower stall - while taking a shower, you can block the floor from splashes using a curtain moving along the guides.
The sink is small in size and has a built-in cabinet underneath for storing toiletries. Half of the walls are tiled with white tiles, and those above are painted turquoise. A black and white checkered floor, the same as in the kitchen, is laid diagonally and adds dynamism.
Studio apartment
Reconstruction of a one-room apartment is a successful, albeit troublesome, solution. But those who decided to reconstruct did not regret it. By turning a standard corner one-room apartment into a studio apartment, you can get a stylish, spacious and very comfortable interior.
Design of a corner studio apartment
The open design apartment is well suited for one person or a couple. After all, in such an apartment everything is nearby, everything is at hand. It is only important to properly think through the placement of furniture, lighting and communications.
Option for placing furniture in a studio apartment
In a studio apartment, zoning can be done using lighting fixtures - it should be sufficient and multi-level. You can hang a chandelier above the sitting area, spotlights in the kitchen area, and a floor lamp or wall lamps in the bedroom.
Example of lighting in a corner apartment
Zoning can also be done using pieces of furniture, carpet or curtains.
Successful zoning of space in a corner studio apartment
Design of a room with two windows: layout options (57 photos)
An additional source of natural light in a room is always a benefit. Organizing space harmoniously in this case is not easy. Window openings can be located along the wall, opposite each other or perpendicular. It is especially difficult when the frames are located on opposite walls. The design of a room with two windows on different walls is complicated by layout difficulties. Let us tell you in more detail how to plan such an interior.
Design option for a room with two windows
Living room with two windows without curtains
One-room apartment with an incomplete fixed partition
When carrying out reconstruction in a one-room apartment, partitions are usually removed between the room and the corridor, or between the room and the kitchen. Partitions can be removed not completely, but partially. At the same time, the interior will look much more spacious than with full partitions.
Interior of a corner apartment with an incomplete partition
A tall cabinet can also serve as a partition - it can have drawers on one side and shelves on the other.
A tall closet divides the apartment into two zones
In small apartments, frosted glass partitions are often used, as they are much thinner than ordinary walls and allow you to save some free space. In addition, the interior with glass partitions looks much lighter.
A glass partition separates the sleeping area from the living room
Residential purpose
The area of the apartment is divided into functional zones, each of which carries a certain load. For a comfortable city life, a family of several people will need a bedroom, a living room, an office and a kitchen. The room can be converted into a living room. You can place upholstered furniture opposite the light source to create a cozy relaxation corner. Two frames located in the kitchen will fill the room with light and air.
The design of a kitchen and living room with two windows in a modern style requires a special approach. When decorating the interior, it is necessary to provide for many nuances.
Living room with two windows in the interior
One-room apartment with attached loggia
If a one-room apartment has a loggia, then it can be attached to the room - this will allow you to add a couple of square meters of usable space. The partition between the room and the loggia is removed completely or partially.
Interior of a one-room apartment with an attached loggia
The loggia perfectly accommodates a work area, which can consist of a small desk, chair and bookcase.
Loggia converted into an office in a one-room apartment
Decoration of toilet and bathroom
If possible, it is better to remodel, minimize the space for the bathroom, separating precious meters for the main room. The toilet and bath are often connected. The furniture set is standard: shower or small bathtub, toilet, sink. If space allows, you can install a washing machine. Most often it is located in the kitchen.
It is advisable to combine white with some other soft color, such as blue or beige.
See also Chocolate color in the interior: tips, photos
Redevelopment of the week: 3 options for arranging a corner one-room apartment
According to many experts, corner one-room apartments top the list of apartments that are uncomfortable for living: 2 window openings in a room not only do not contribute to thermal insulation, but also often create problems with the arrangement of furniture. Especially for InMyRoom
designer Olga Bondar proposed 3 options for remodeling a corner one-room apartment in a typical house of series 1–511 and dispelled the myth about the hopeless situation of the owners of such apartments.
Olga Bondar is an interior designer. Since 2012 he has been engaged in residential design. His goal is to help each customer create a thoughtful, functional and comfortable living space.
Corner one-room apartments in houses of the 1–511 series have both disadvantages (small kitchen and bathroom areas and the inability to expand them) and clear advantages: the presence of 3 windows and internal non-load-bearing partitions. The latter, by the way, give us room for maneuver.
Today we will look at 3 options for redevelopment of a corner one-room apartment with a total area of 30.08 square meters (living area - 18.58 square meters) for different types of residents. What is important: all submitted redevelopments must be legalized before work begins.
Brief information
Hallway
The entrance area is too small to accommodate a wardrobe, so the designers made do with a regular hanger and installed two pallets for shoes. Brick-like tiles, in addition to performing decorative functions, protect the wall from dirt that can get on it from street shoes.
The tall chest of drawers has an open shelf in which you can store various small items - keys, gloves. White doors and walls of the hallway visually enlarge it.
If there are two adjacent windows in the room
Repairing a hall with two adjacent openings usually does not cause problems. With this arrangement, the center falls on the convergence angle of the windows. It is better to decorate the living room with light shades.
Living room with two windows in high-tech style
A room with openings on adjacent walls is ideal for a dining room. A small podium is installed in the corner, on which there is a dining table with chairs arranged in a circle.
Living room with two windows and shutters
The highlight of the interior will be the corner decorative fireplace. When designing, you need to take into account housing parameters, lighting, and the shape of window openings.
Living room with two windows with mint curtains
Furniture arrangement
A small room with a symmetrical arrangement of windows is furnished with paired furniture. For example, they determine the center and place wooden chairs around it at equal distances. In a symmetrical arrangement, standard furniture of a single style direction looks harmonious.
Living room with two windows with curtains
Beige living room with two windows
Design of a bedroom and children's room with two windows
A non-standard layout opens up the possibility of creating the interior of a modern bedroom and nursery.
Living room with two French windows
Living room with two windows in the house
Large chandelier in the living room with two windows
Living room with two high windows
You can set up a nursery in a room with two light sources. The brightest space should be reserved for games and educational activities. It is also advisable to place a desk with shelves for school supplies here. It is advisable to place the bed and wardrobe along a blank wall.
Living room with two windows in industrial style
Stylish living room with two windows on different walls
