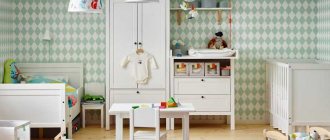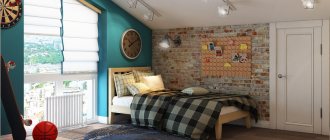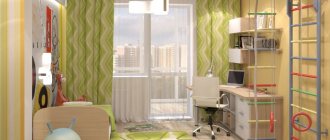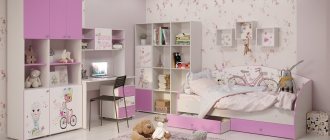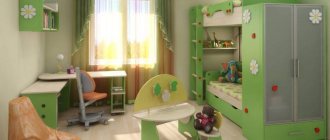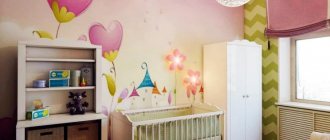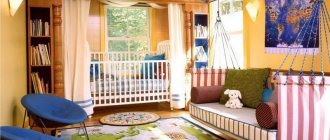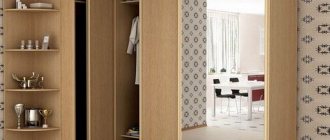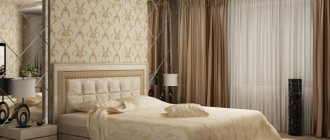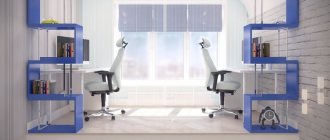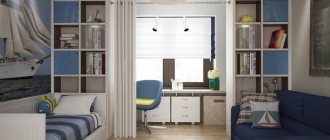Children's room with clearly defined zones
If adults have a bedroom for relaxation and sleep, a living room for communicating with friends, and an office for work, then children have only one room for everything. Here they sleep, study, play, and communicate. Therefore, the layout of a children's room for two children should be very thoughtful and comfortable. Especially if children are of different ages or genders.
Of course, in each case you also have to take into account the size and geometric parameters of the room, its shape, lighting and other factors. But there are certain rules that it is advisable to follow regardless.
We create a design project
This is the first step to create a nursery. What does this concept include:
- Furniture arrangement.
- Interior color solutions.
- Blueprints.
- Furniture layout based on precise measurements.
- The style of the room, as well as its decor.
- Presentation of the final result in three-dimensional format.
Creating a project is an essential step for successful planning of a children's room. Otherwise, unpleasant moments await you, in the form of a cabinet, table, etc. that does not fit. In particular, this applies to small rooms or those with a non-standard layout.
If your room is long but not wide, then it is preferable to place all the furniture along one wall. This way you will avoid the piling effect.
Requirements for a child's room
Since we are dealing with a special room, a number of important points should be taken into account:
If the child is small, then safety will come first. No sharp corners or unstable structures.
Everything should be made from environmentally friendly materials.
Lighting. It is preferable to have a large window in the room so that maximum daylight enters it.
Choose colors that your baby likes. If he is not yet able to choose, then create a calm and cheerful atmosphere in the room.
Avoid flashy colors. If this is a girl's bedroom, then decorate it in delicate powdery and pastel pink shades. For boys, calm blue and green colors are best.
Differences for boys and girls
The design of a children's room for children of different sexes varies greatly. For boys, the nursery is furnished in a more strict design and neutral colors. Strict geometric shapes and clear lines prevail here. The decoration of the room is usually associated with cars, airplanes and other equipment.
Important! It is believed that dark colors should prevail in a boy's room. But they can make the room not childishly gloomy. It is better to give preference to light, neutral colors: gray, beige, blue and brown.
A girl's room usually uses furniture with smooth lines and curves.
- The theme of the design is fairytale castles, chambers of oriental beauties, boudoirs of princesses and flower houses of little fairies.
- There is usually always more light in the girls' room. Primary colors: white, pink, blue.
- For girls, it is also important to provide furniture for personal care, for example, a large full-length mirror and a place for arts and crafts.
Such a comfortable and functional interior will not only create comfort for the child, but will also help him to more fully reveal his talents and develop his abilities.
Correct zoning
Zoning is not only the proper arrangement of furniture and organization of lighting. Sometimes these are additional partitions, moving the doorway and much more.
Layout options for children's rooms depend on the age of the child. If this is a schoolchild, then he definitely needs a work area; if the baby is a playroom.
If there is no separate nursery
Two or three children in one common room is not the most difficult option for space planning. It is much more difficult for different generations to settle down with maximum comfort. This happens when a family is forced to live with their parents, in a dormitory or one-room apartment.
In such cases, you most often have to forget about all zoning rules. But still, the child should have his own personal corner, which it is advisable to somehow fence off from the general area.
This can be done in different ways:
- By placing a closet between the children's and adult areas. Or better yet, a through shelving that does not interfere with natural light entering the fenced-off area.
Good layout - hall and children's room in one room
- By constructing a decorative partition from plasterboard or other materials. It can be of any shape and size, but in order not to clutter up the space, it is better to make it not too wide.
A figured partition serves as a boundary between zones
- By hanging curtains or putting up a light screen. They can be expanded and folded when not needed.
Curtain between the nursery and the bedroom-living room
- By equipping an existing niche for a bedroom or children's room. If one does not exist, it can be created while simultaneously installing a built-in storage system. This is possible when the front door is located at a sufficient distance from the corners of the room.
Children's area in the niche
If there is very little space, try to isolate at least the children’s bed from the common room, placing it in the most “no-go” corner.
Curtains or sliding partitions will allow the child to fall asleep peacefully
But children will have to do their homework and play in a common area. Try to take this into account when planning your space and buying furniture.
Working (creative) zone
This is a corner for your child’s creativity and for preparing their homework. It is best to place it next to a window to bring in as much natural light as possible.
What should be in this area:
Table (place for studying). Chair.
Directional light source. If you do not have the opportunity to locate the area near the window, then organize the lighting correctly. The light should be even and moderately bright. If the child writes with his left hand, then the lamp is placed on the right; if he is right-handed - on the left.
Storage systems for everything necessary for classes: boxes, shelves, racks, drawers.
If your child is very small, then organize a play area in this place for now. Place puzzle mats, bungalows, large toys, etc. there.
Sleeping area
The best options for planning a nursery involve placing a bed in a part of the room protected from drafts.
If you have more than one child and the room is small, then the problem with placing the bed can be solved in several ways:
- Bunk beds.
- A roll-out bed that can be removed for the day.
- Beds that have a bottom with a storage box.
- Sofa bed or chair beds.
- Loft beds with work areas underneath.
- Furniture transformer.
For children over 5 years old, full beds are purchased so that they do not need to be replaced later as they grow. You can install a bed with pull-out parts. In this case, you will need to change the mattresses.
An important point is lighting. The best options are a wall sconce so your child can read before bed, and a night light with soft light.
Layout options
The rooms are different: large and small, square and rectangular, with one or two windows and different entrance locations. So that after the renovation you don’t find that there is nowhere to squeeze in a second bed or it’s inconvenient to open the closet doors, before you start, draw up a detailed plan, placing everything you need on it to scale.
The most convenient way is to cut out furniture elements from paper and move them according to plan, looking for the most optimal option. The examples below may help you make the right decision.
Customized solutions
Each child is individual. Therefore, if he has special hobbies and interests, they should be encouraged. Some people like sports, others like playing the guitar or modeling. When drawing up a project, it is worth taking into account the interests of your baby.
To find inspiration, refer to the photos of the nursery layout that designers and psychologists worked on. In the nursery it is necessary to create an atmosphere of comfort, happiness and security.
What furniture to use
A boy's nursery in a small room should definitely include multifunctional transformable furniture. Firstly, it is much more profitable from the point of view of preserving free space. Secondly, it will be much more interesting for the child to interact with this furniture and study it.
Children's room for girls 8 sq. m should also include functional furniture. Particular attention should be paid to essential furniture elements, which include a bed, a wardrobe and a desk with a chair. If possible, they can be combined, but such a project should be as convenient as possible for the child and have enough free space to spare.
Boys are more reserved in nature; they are less active in the selection of materials and furniture. With girls it’s quite the opposite; they strive to create something of their own from a young age, so it’s best to involve them in the process of selecting materials.
When choosing a style and creating an interior in a children's room measuring 8 squares, it is necessary to take into account the child's character traits. If this is a boy, the best option would be to use hi-tech, minimalism or loft. In addition, limited space literally dictates the use of minimalism, so this will be the right decision.
For girls, a large amount of free space is not so important; they need more drawers and departments in which they can store personal belongings and wardrobe items. For them you can use ethnic style combined with minimalism. This will create coziness in the room, and at the same time leave only the most necessary furniture elements.
