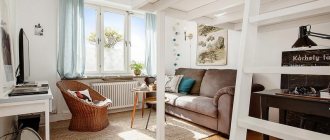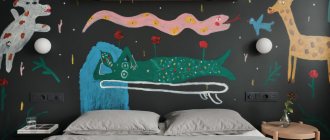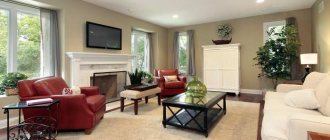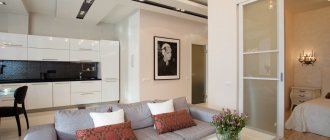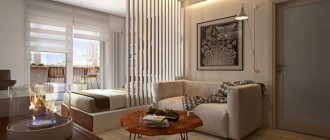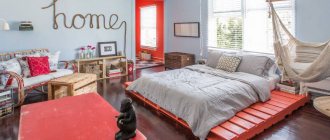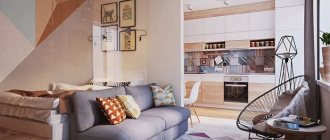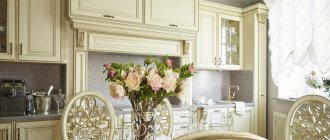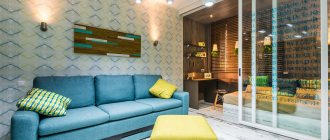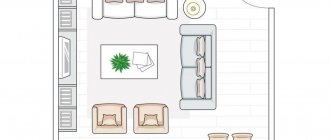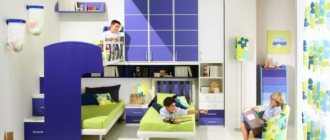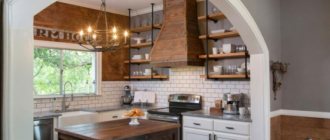Comfortable interior of “odnushka” 36 sq. m. - this is not science fiction. Such a space can be set up relatively quickly and inexpensively, and can accommodate from one to five people.
A small apartment should contain everything you need for a comfortable stay, and also have a beautiful and cozy interior.
Current interior styles for the interior of an apartment of 36 m2
What you definitely shouldn’t do inside a cramped home is to use classic interiors. With their “avant-garde” (chandelier, wardrobe, carpets, paintings) they only load up the space.
The latter always looks spacious if decorated in a modern way:
- Minimalism is a combination of no more than three colors in one room using rectangular furniture that serves its intended purpose as well as decoration;
- Scandinavian style - a neutral light background well illuminated by windows with wooden, metal and glass structures (with the exception of upholstered furniture);
- Loft - a rough background in the form of brickwork or worn concrete with wood flooring, linear furniture and pendant lamps.
If the listed interior styles are not enough, then you can focus on neoclassicism, which allows the use of traditional products in a modern form.
In particular, we are talking about a rectilinear shape and a limited number of copies themselves.
Ways to visually expand space
The most famous options for visually expanding a room:
- Bright hues. A room with dark wallpaper and flooring always looks smaller than a room of the same size in light colors. Dark colors “pressure” psychologically and compress space. As a rule, the walls should be significantly lighter than the floor, but very slightly lighter than the ceiling. This way the walls will “expand” and the ceiling will become visually higher. A combination of dark walls with a lighter floor and ceiling should not be allowed.
- In a small room it is not advisable to use more than 3 primary colors. If many basic colors are used in a small apartment, the interior will be disjointed and will not be able to “form” organically into one whole. It is not recommended to use wallpaper with large patterns that visually reduce the size of the room.
- If the area is small, you cannot use large decorative elements (floor vases, figurines, etc.); it is better to fill the square meters with furniture, and use small objects placed on shelves or wall paintings as decor.
- A mirror will help make your apartment seem larger, you just need to place it correctly. It is recommended to install the mirror in such a way that it reflects only the recreation area, but not the working part of the home.
- Sliding doors or accordion doors also fit perfectly into the design of an apartment of thirty-six square meters. You can buy glass, completely transparent or translucent doors.
Relevance of the second room
Before you take on the design of an apartment of 36 square meters. m, you need to decide whether you need a bedroom or not. After all, an additional fenced area reduces the living room area.
At the same time, the bedroom can be useful in the following cases:
- The number of residents is more than 3 people;
- There is a teenager in the family;
- The owners are often visited by relatives and guests.
If the target audience is related to one of the above points, then the relevance of the second room increases; if there are two or three points, it is better to build a sleeping place using a partition or keep it if it already exists. The main thing is that the interior of all rooms is the same. The exception is a teenager's bedroom. He can give free rein to his imagination.
The ideal layout is U-shaped.
From the point of view of the same “working triangle,” the U-shaped layout is the ideal solution for a kitchen with an area of 36 square meters, since it allows you to have everything you need literally at hand.
However, if you do not plan to equip the kitchen with an island (we will talk about this later in the article), then the U-shaped set should be designed small so that the passage between the cabinets does not exceed 120 cm, otherwise the advantage of the U-shaped layout is lost.
When designing a living room 36 kitchen or kitchen-living-dining room, you should choose more compact layouts, such as L-shaped (suitable for rectangular kitchens), two-row (for a narrow room) or linear (combined with an island/peninsula).
Apartment zoning
Dividing a cramped apartment into several rooms is not suitable for everyone. Moreover, inside dilapidated housing it is forbidden to build a blank wall or even a partition from scratch.
Therefore, the main room has to be zoned using the following techniques:
- Creation of the second tier;
- Installation of a shelving or library;
- Decorating the background with different finishing materials;
- Construction of a gypsum plasterboard fence with a height of one to one and a half meters.
The latter can have niches for storing various things. The advantage of such a low design is the ability to view adjacent areas. If necessary, gypsum plasterboard fencing can be quickly dismantled.
Furnishing the apartment
Modern interiors are distinguished by their laconicism, which is created through various restrictions, clear and clear forms. However, do not forget about functionality.
In modern style, it plays, if not the first, then certainly not the last role.
Therefore, the design of an apartment of 36 sq.m welcomes:
- Transformable furniture - folding bed, folding table, sofa book, folding chairs;
- Modular furniture (not to be confused with built-in furniture), which can be conveniently rearranged from place to place to create different configurations;
- Sliding wardrobes with sliding doors and mirrors;
- Platform wall for home cinema.
It’s even better if there is no platform wall at all - the home theater can be hung on the wall. Sliding wardrobes, approved by millions of users, can also be replaced with niches. It remains to add that the symbol of modern living room furniture is a small low table. It is not necessary to surround it with a corner sofa.
The latter is selected depending on the number of residents. But it’s worth taking a closer look at the chairs, because... today they are not only bulky, but also portable, i.e. in the form of bags.
Choosing colors for your home
The design of one-room apartments does not involve a lot of colors, especially if the house has more than three zones. Small spaces are decorated either in pastel colors, or, conversely, in bright and dynamic colors.
You may be interested in: Buying an apartment in London in a new building
A light tone visually enlarges and expands, and a bright accent gives the apartment completeness. They also use a gradient - a gradual transition from one color to another. But this complicates the choice of furniture for the room.
Regardless of the designer’s recommendations, the final decision on the choice of colors remains with the apartment owner. After all, living should be cozy and convenient for a person. To choose a design, look at the finished projects in the photo, evaluate how comfortable different colors are perceived.
Wall finishing options
A light background is the alpha and omega in the design of a cramped space. But you need to understand that different planes are loaded with openings for doors and windows. In this case, the background, even if it is light, should not be completely clean (free).
In a cramped but modern interior, the background is suitable:
- Photo wallpaper with a panoramic image - glued to one wall to create a focal point of attraction;
- Ceiling cornice - maintains the integrity of the wall, unlike its wall-mounted counterpart, which visually loads the partition between the glazing and the ceiling;
- Curtains - transparent tulle lets in more daylight, which contributes to a feeling of spaciousness and comfort during various activities;
- Vertical blinds and muslin - contribute to a modern style and visually increase the ceiling level;
- Light linoleum or laminate is an additional plane to visually expand the space;
- A stretch or multi-level ceiling is an additional focal point of attraction, which is used instead of photo wallpaper;
- Sliding interior doors - when open, do not clutter up the space and do not increase the risk of injury.
In the Loft interior, instead of photo wallpaper, you have to imitate brickwork. It does not darken the space much, because... There are no curtains in the themed interior. In other words, nothing prevents daylight from entering the room.
At the same time, the absence of curtains should not be alarming, because the glass may have a reflective film. Thematic glazing suits other modern interiors.
What furniture to choose?
Basically, small-sized apartments are decorated in a minimalist, high-tech style. They are characterized by simplicity and the use of laconic forms in the interior. Placing the necessary items in a small area is not difficult.
For a one-room apartment, furniture with regular lines is suitable. It should be strict and fit harmoniously into the overall picture of the interior. For the kitchen area it is better to have it made to order. This will allow you to take into account the features of the room and make a comfortable set. There will be enough space in the room for comfortable living.
The double bed is located on a podium, at the base of which there are drawers for storing bedding.
A storage system must be thought through. It should be compact and fit all the necessary things. A sliding wardrobe will cope with this task perfectly. It is better to make it to order. Such furniture satisfies the requirements of the owners. It is produced according to their wishes. This applies to the number of drawers, doors and other things. This storage system has important characteristics: practicality and ease of use.
Despite the small size of the bedroom, it contains open shelves that can be accessed from the living room and bedroom.
Transformable furniture is an excellent option for small apartments. It is characterized by multifunctionality and can easily be converted into other items. For example, a folding sofa. During the day, when assembled, it will take up a minimum of space, and at night it will turn into a comfortable sleeping place. The sofa may have a built-in tabletop used for eating. A bed that transforms into a closet is appropriate. It will free up a lot of space during the daytime.
See alsoWe embody Provence style in the interior of an apartment
Lighting system
In the previous section, daylighting was briefly mentioned - its importance in the visual perception of the interior. It is quite obvious that good lighting contributes to spaciousness. But what to do in the evening and at night? At this time, you have to use lamps.
Since chandeliers take up a lot of space and generally rarely fit into a modern interior, it is better to replace such “classics”:
- Spotlights;
- Ceiling or wall panels;
- Floor telescopic lamps.
Using lamps with a floor or table frame inside a cramped home is not the best solution. On the other hand, the corresponding specimens claim to be an accessory.
And do not forget that for general lighting pendant lamps are successfully used, which are arranged in one row or come in a single number. A striking example of this is the Loft interior.
Kitchen design options
The design of the 36 sq.m apartment includes a walled or semi-open kitchen. In the latter case, zoning occurs due to the island buffet, bar counter or countertop from the set. The main thing is that such a corner is well lit.
A fenced kitchen requires no less attention:
- Firstly, furnishing a cramped workroom includes a corner set, a folding or small table, stools or folding chairs;
- Secondly, there should be a niche inside the set for a washing machine to reduce the load on the bathroom;
- Thirdly, it is advisable to leave the glazing free of curtains or at least pots with plants.
It is unlikely that a roof rail will suit a cramped kitchen. Kitchen aprons look more laconic when they are not cluttered with various utensils.
Place workstations next to each other.
A common mistake when designing spacious kitchens is failure to follow the “working triangle” rule. This is especially true for the refrigerator, which is often placed at a distance. To make the kitchen comfortable and make it more convenient for you to work, you need to place all three vertices of the working triangle side by side and so that there are no obstacles between them, like a dining table.
- The distance between the sink and the stove can be from 60 to 180 cm, and between the sink and the refrigerator - from 45 cm to 2 m. The smaller the distance between the working points, the more convenient it will be to work in the kitchen
Bathroom Design Ideas
Bathroom and toilet with an area of no more than 6 square meters. m is not a sentence. Here you can arrange a bath or shower. The choice of a specific device depends on the requirements for bathing activities.
The main thing is that the structure should be angular or rectangular - for embedding in a corner or between two walls, respectively.
- The toilet may take up less space if it is wall-hung. But the thematic device, even being floor-mounted, does not clutter up the space too much.
- The situation is completely different with the washbasin and cabinets. If the interior is not a loft, then it is better to replace them with wall-mounted glass shelves.
The lighting inside the bathroom is always general. Therefore, it is necessary to install spotlights or panels on the ceiling. Their light power is quite enough if the background is light and remains uncluttered.
Hallway decoration
Two adjacent zones should be similar to each other. In a studio apartment, this rule is observed in advance. In the “Khrushchev” you will have to work, decorating the walls of the hallway and corridor with light panels or wallpaper.
Shoe cabinets with hinged doors are used to store shoes. Clothes will have to be stored inside a niche or closet. It’s better to forget about floor hangers - they are old-fashioned and bulky.
The lighting system is the same as inside the bathroom. In the case of the Loft, “dots” and panels can be replaced with wall sconces.
Layout features
There are several types of one-room apartments. They differ in size, shape and layout. In this regard, when arranging them, they use different designs.
The design should highlight the advantages and hide the disadvantages of housing.
The most popular are two types of layout of a one-room apartment.
- Standard layout. This apartment has one room, a kitchen, a bathroom, and a hallway. The main advantage of this type is the possibility of privacy for the owners. The disadvantages include cramped space, inconvenient layout, and small area. It is not easy to place the necessary pieces of furniture in such conditions. A well-chosen design will help with this.
- Studio. This is a modern version of the layout of a one-room apartment. There are few partitions in it, only the most necessary ones, which ensures the availability of free space. Suitable for singles or young couples.
See alsoInteriors of one-room apartments
