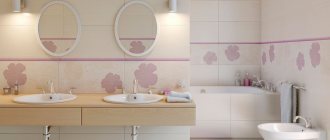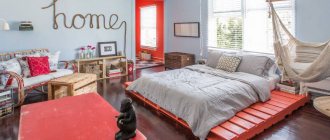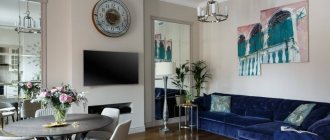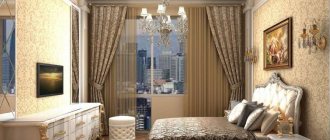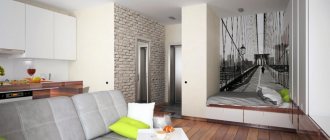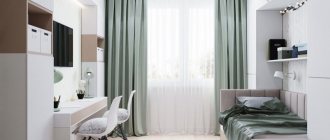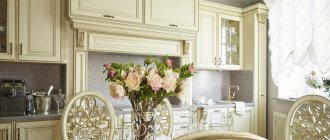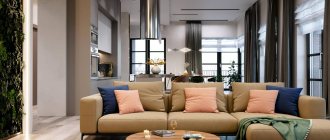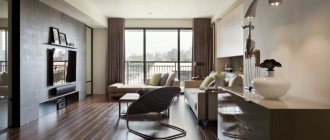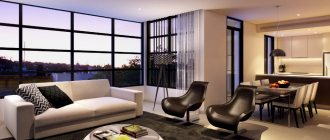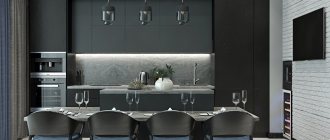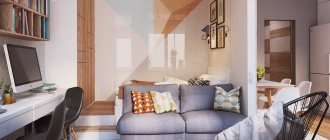A house or apartment is a place where we come home from work, where we take a break from the hustle and bustle, and the comfort of which creates the mood and gives strength for the next day. If the house is large, then you can place an office in one room, a nursery in another, a third bedroom, and a wardrobe with a kitchen will take up considerable space and a place of honor. But what to do if the apartment is small, but everything needs to be arranged - the same dressing room and dining area, allocate a place for relaxation and receiving guests? Design of a one-room apartment of 40 sq. m. is, first of all, a combination of convenience, practicality and space saving in a small area. There is a residential property with an area of 100 sq. m. m. and more, but there are also apartments of less than 30 square meters. m. So, 40 sq. m. - this is not so little if you correctly determine priorities and use the maximum of free space without making it heavier and leaving the appearance of internal volume.
Apartment layout 40 m2
The layout of an area of 40 square meters can be created using special programs that allow you to clearly visualize all the ideas of the owners of the premises. For those who trust a sheet of paper more, draw a plan by hand.
But they must maintain the scale. By the way, it is better to measure the dimensions of the room, kitchen and hallway yourself: BTI plans may differ by a couple of centimeters from the actual dimensions.
And if this does not turn out to be a big problem when purchasing rolled materials, then the furniture you are looking at may simply not fit into the space intended for it.
You should also pay special attention to:
- Design features of the room: projections, niches, layout;
- The number of future inhabitants and their character (hospitable hosts will have to take care of a large number of seats and a floor finish that is as abrasion-resistant as possible);
- The presence of small children, elderly people who may find it difficult to use modern devices, and pets with sharp claws.
And, of course, the available budget will be an important point. By the way, you will have to allocate 10-15% of it for all sorts of unforeseen expenses.
Choosing furniture for a one-room apartment
To choose the right furniture, you can use certain tips:
- First, decide how much you are willing to spend on furniture. If you don’t do this before purchasing, you may end up with too much or, conversely, not purchasing something. For each room, set your own limit, so you will know approximately in what price range to buy this or that element;
- Before choosing something large, be sure to measure the parameters of the room. It is very difficult to determine by eye whether a sofa will fit against the wall or not, so a tape measure is the best assistant in this matter. Also keep in mind that each part will enter through the doorway. So the acquisition must necessarily fall within its breadth;
- To avoid confusion in measurements and purchases, it is better to furnish the rooms one at a time. We finished with the hall, started on the kitchen, etc. Otherwise, confusion may arise, and long-awaited purchases will not bring joy;
- In order for each element to look harmonious with the others, consider whether it will be possible to fit everything into a single whole. Compliance with the color scheme and style will help not to disturb the beauty of the picture;
- If you doubt your choice, ask your friends and relatives for their opinion. A look from the outside will help you look at the situation differently;
- It is better to choose multifunctional furniture that can be folded or unfolded into different things. As an additional seating area, you can purchase an ottoman for the hall, and store various small items inside it;
- Buying furniture is an important and responsible moment, so you should think through each purchase in advance. This is not an ordinary daily purchase of food or clothing, but a purchase for a long time;
- When purchasing and arranging, keep in mind that you will be moving around the room. Also take into account that several people can be in the room at the same time, and everyone should be comfortable when moving;
Take your time when choosing furniture. Even if now it seems to you that there are no suitable options, it is better to wait and then buy something more suitable than to rush and take the first option that comes along simply because you need to buy something;
If you think the room is not cozy enough, buy a large, light carpet for it. So the space will visually change, and it will become warmer and softer in the space.
Apartment interior design style
In a small room, you should not get carried away with expensive and complex design styles.
It will look much more profitable here:
- Minimalism. The calm design is perfect for people who value their time and are ready to give up traditional bulky cabinets and an abundance of decor in favor of space and fresh air. This design is characterized by gray, white, black colors, transformable furniture, built-in wardrobes, an abundance of light and free space.
- High tech. Modern style will be a real find for people who are ready to provide technology with the care of a comfortable life. Strict colors, bright light, glossy surfaces, and ultra-modern technology that can be activated from phones or remote controls reign here. The doors are equipped with photocells, the cabinets are equipped with closers and hidden opening mechanisms, the lights and curtains turn on and open independently.
- Scandinavian style. Light white decoration will help make the room light and spacious. Cool shades of decoration will help you relax after a hard day at work, and fluffy white carpets and a few bright accents will add unique comfort.
- Eco style. The environmental friendliness of the design is manifested in the use of natural materials, stumps, driftwood, boards instead of conventional furniture, and a maximum of green spaces.
If you don’t want to go too deep into the complexities of a particular design, you can opt for a modern style that doesn’t have strict limitations.
The only rule of such design is a harmonious combination of decoration and furniture, allowing you to get maximum pleasure from a small number of items and real home comfort.
Zoning or solving all problems
Dividing space into highly functional work areas is no longer a rarity or a fashion, but a necessity. The smaller the square footage of the living space, the more tasks a designer faces when planning the interior of a one-room apartment of 40 square meters. meters. The main difficulty is not to distribute the space evenly, but to ensure that this distribution is as efficient and thoughtful as possible. When zoning the space yourself, you need to pay special attention to determining the functions that the apartment should perform, and be sure to discuss in advance with all family members what elements each of them needs to be provided with. When planning, you need to take into account the features of the apartment: the location of the sewerage system, ventilation shafts.
Basic zoning elements:
- Hallway. This part of the room should at least consist of a door mat and a hanger for outer things. A mirror with an ottoman would not be out of place; ottomans with shelves for shoes are very popular now, another method of saving space. A key holder and original hangers in the doorways will add comfort. Corridor. If possible, we reduce this part of the apartment to a minimum or remove it altogether - a waste of space that does not provide any functionality.
- Bathroom. A toilet and a bathtub are usually combined in a small apartment, but it makes sense to separate the toilet from the bathtub with a small partition for hygienic purposes. When more than 1 person lives in an apartment, it makes sense to zone the bathroom into 2 separate areas, making the bathtub a walk-through part. It is not practical to change the location.
- Kitchen area. The place for preparing food and kitchen equipment is only along the wall where the ventilation shaft is located. A good hood in the kitchen is vital; if there is no direct access to a balcony or window, then the hood becomes the only way to get rid of foreign odors.
- Wardrobe/closet for clothes. No matter how large the closet or dressing room is, over time there will be no space left in it, so we allocate the maximum possible space for it. Sometimes, it makes sense, instead of one bulky closet, to make 2-3 small ones, in different sides of the apartment - it will be more expensive, but more convenient.
- Bedroom. If you wish, you can even afford a double bed. With proper placement, only the owner of the apartment will know about its existence: sliding doors, shelving, decorative partitions - there are many options for comfortable privacy.
- Work zone. At a minimum - a folding shelf for a laptop, at a maximum a full-fledged workplace one meter by meter with a table, shelves, and a chair. It is worth considering that this should not be a place adjacent to the kitchen or bathroom, but a more secluded one, as far away from common areas as possible.
- Children's room. In the concept of children, the nursery is the entire space of the room. When designing the interior of a one-room apartment of 40 sq. m. you can sacrifice a dressing room, limiting yourself to a closet, but allocate at least 8 sq.m. for rest and play of the child.
Important! An unaccounted need for one of the family members can negate all the wonderful ideas and original solutions.
Floor finishing
The best option in terms of price and quality ratio remains laminate and linoleum. For those for whom it is important to have an expensive floor finish, parquet, parquet boards, and cork are perfect.
- For wet rooms (bathroom, kitchen, hallway) they prefer to use ceramic tiles or porcelain stoneware.
- To create additional comfort, soft carpets are used. Usually they are placed near the sleeping place and in the recreation area, if it is provided for in the plan.
Decor ideas for a large bedroom
For those who believe that there is never too much space, you can consider mirrors as decor.
- You should not install them opposite the bed; all other options are to the taste of the owners.
- A canopy makes the interior more intimate, emphasizes the sleeping area, and provides privacy.
A fireplace adds luxury and comfort to the interior at the same time. It is not necessary to build a real fireplace, and this is not possible in every room. You can get by with an electric or false fireplace.
An abundance of textiles - carpets, multi-layered rugs, curtains - all this adds coziness and warmth to the bedroom. Besides, waking up in the morning and standing on a long pile of carpet is much more pleasant than on a bare floor.
Skillful combination of furniture, decor and the right selection of finishing materials - all this will make a large bedroom not only stylish, but also give it comfort and functionality.
Wall decoration
Wallpaper still remains on the list of popular materials for wall decoration:
- Paper sheets are used in the living room;
- Non-woven options can decorate the walls of any room (except the bathroom);
- Liquid wallpaper is intended for finishing all rooms (except the bathroom);
- Fiberglass wallpaper has absolutely no restrictions on use.
Paint and plaster are coming back into fashion.
For the bathroom, tiles or paint are left as a finishing coating.
But the kitchen apron will look elegant with mirrored or glass skins.
A combination of several types of finishes will look unusual:
- Paint and wood;
- Plaster and brick;
- Wallpaper and tiles.
Studio apartment
“Studio” layout of an apartment of 40 sq. m. implies a single habitable space, including a number of important functional areas.
The main advantage of such a project is the spaciousness of the room due to the absence of powerful partitions and doorways.
For a bachelor or a small family, a studio can be considered an ideal solution
When developing the design of such an apartment, it is important not to nullify its main advantages by building impenetrable partitions in the middle of the room
Give preference to light shelves, a bar counter, a sofa with a high back, and an aquarium on a stand to mark the boundaries of important areas.
Ceiling finishing
When designing a ceiling slab, use:
- Wallpaper;
- Paint;
- Whitewash;
- Plaster;
- Ceiling panels.
But all these options require an even overlap or preliminary leveling of the surface.
Stretch ceilings will help you avoid unnecessary work. They will also provide the opportunity to use fashionable built-in lamps or create a dream ceiling using photo printing.
Multi-tiered furniture to save space
If the height of the ceilings allows, it is a good idea to use furniture structures consisting of several tiers. Children especially like these options. By placing cribs at the top of the room you can significantly save space.
Have you bought an apartment in a new building? We are doing renovations!- Apartment interior trends in a modern style: the most current ideas from designers (70+ photos)
- Design of a toilet in an apartment: the best ideas and useful tips (60+ photos)
The podiums also look current. At night it can be used as a sleeping place, and during the day it will be a place for games.
A bed placed in a niche made of built-in wardrobes is an excellent option for secluded relaxation; if necessary, it can be draped with a curtain.
Swedish furniture companies are considered market leaders in the sale of multi-level furniture, and every year they present a new collection of developments. By carefully monitoring new products, you can choose the appropriate option. In an apartment with an area of 40 square meters there is room for flights of fancy when developing a design, you just need to try it.
Color spectrum
A small apartment will look nice with light decoration. The most commonly used shades are:
- Elegant white;
- Cozy beige;
- Confident light brown;
- Original gray;
- Romantic lilac.
Dark shades are used only in well-lit rooms or as noble accents. It can be:
- Black;
- Dark green;
- Burgundy tones;
- Shades of bitter coffee and rich chocolate.
Bright colors are a great way to draw attention to a certain area of the room. They decorate accent walls and are used for decorative elements.
Furniture for a large bedroom
A cozy large bedroom, in the minds of many, should have the largest possible bed. The rest of the furniture fits in after the main piece of furniture has found its place. These are bedside tables, a banquette, a dressing table, furniture for storing things.
A big mistake is placing furniture in a large bedroom exclusively along the walls. This makes the room uncomfortable and faceless.
- It is better to place the bed perpendicular to the wall without door or window openings, strictly in the center.
- It is better to leave a space of 10-15 cm between the bed and the bedside tables. The dressing table is located according to the principle of a desk, so that the light falls on the left for a right-handed person and on the right for a left-handed person.
- It is advisable that there be a distance of at least 70 cm between the furniture so that it is convenient to move.
- It is preferable to build the cabinet into the wall. This solution will create the feeling that there is no closet in the room at all.
Lighting
For modern premises, a multi-level lighting system is used:
- The upper level is represented by chandeliers, track lamps and spots;
- The middle one is created using sconces, floor lamps, table lamps;
- The interior is provided with lighting for furniture and work areas.
LED lamps look unusual. They can be used to accent ceilings, furniture tops and bottoms, mirrors and windows.
Planning a large bedroom
When developing the design of a large bedroom, you first need to pay attention to its specific dimensions. The overall concept of the interior will depend on this. So, on 40 square meters you can divide it into functional zones. But on a smaller area - 20-30 square meters - it is not always advisable to do this.
The size of the room will also be the basis for choosing furniture, for deciding to fence off space in the bedroom for a dressing room or install a spacious closet.
Sometimes space plays a negative role. The room seems empty, and it is tempting to fill it with furniture and decor. The opposite result is obtained - the room looks cluttered, and there is minimal living space left.
The same can happen with lighting. The perception of the room depends on whether the light is cold or warm. It is necessary to consider which side the windows face, whether there will be enough natural light, or whether there will be a need for additional sources.
Zoning
To highlight individual zones use:
- Partitions made of plasterboard;
- Curtains and screens;
- Furniture;
- Different options for finishing materials or colors used.
But when choosing the latter option, it is better to use the services of professional designers; such a decision requires a special approach.
When highlighting a sleeping area, a podium is often used on which the bed is installed. In this case, the resulting space between the floor and the bed is used as additional storage space.
Storage
Small apartments are not popular because they have little storage space. Even if you don't have a lot of things, sometimes you still have nowhere to put them. Multifunctional furniture and tricks for storing things will come to the rescue.
For example, when buying a sofa, give preference to the option with an ottoman. You can store things in it, it is quite roomy, and at the same time it is more comfortable to sit on such a sofa, and it can accommodate more guests.
- If you have a bicycle, you can simply hang it on the wall while storing it. In modern design, this technique is often used for decoration, and you will kill two birds with one stone.
- Shower supplies such as towels and bathrobes can easily be stored in the bathroom. Make room for this in a cabinet or cabinet.
For the dressing room provided in the apartment, you can not install doors, but replace them with textile curtains.
There are quite a lot of tricks, you just need to think through every little detail before repairing or buying things.
Furnishings
The set of necessary furniture is determined by each family individually.
But to save space it is recommended to use:
- Full-wall built-in wardrobes;
- Corner structures;
- Multifunctional items (sofa bed, built-in drawers in beds, folding tables and chairs, folding consoles, pull-out tables);
- Modular headsets.
All these elements help save space and create as much space as possible.
Usually furniture is placed along the walls, but in a studio apartment a sofa, dining table or bar counter can serve as a divider between the kitchen and living room, and an open shelving will separate the bedroom or children's room.
Features of the layout for a family with a child
The design of a one-room apartment of 40 square meters, if you have a child, obliges you to give him his own corner. Even if it is still just a baby, it is better to foresee this in advance than to renovate it in a couple of years. For a full family life, a clear division of space for parents and a room for the child is necessary. Various projects offering double beds - for parents with a child, living together, it seems that their performers simply did not have children. The most successful location would be for the zone of parents and children in opposite corners of the apartment: respect, attention to one’s own territory, maximum possible noise absorption, will significantly reduce the number. It would be quite appropriate to use the living room as a parents' room: if necessary, there is a place to receive guests, and at night there is a secluded area for rest and sleep. With this layout, the living room-bedroom of the parents and the child’s room should not be a walk-through area.
Living room
As a rule, a stylish living room is minimalism. Therefore, when designing 40 sq. m. of an apartment, you can only devote so much space to it. If we make the living room part of the kitchen, then a partition in the form of a bar counter will look organic. If the living room is separated into a separate area, it will include at least a sofa, TV, audio, stereo systems; it is a good idea to provide an HDMI cable for watching movies via the Internet. It is better not to use a coffee table in a small living room or, if you really want to, limit yourself to a small, symbolic piece of furniture. A rug in the living room in front of the sofa will add coziness and expand the space. Walls of different formats and textures will also be appropriate, allowing you to visually gain some space. Built-in shelves, lighting of different types and colors are ways to add style to the living room and make the time spent in it as pleasant and comfortable as possible.
Bedroom
A place for complete relaxation is a necessity. There are adherents of sleeping in the living room at night, but even they admit that a double bed with an orthopedic mattress is much more attractive and durable than even the most comfortable, large sofa. Constantly unfolding and assembling a sleeping place at a time when you just want to relax, wrapped in a blanket, is exhausting. When choosing a design project for an apartment of 40 sq. m. First we realize the need for a bedroom, then we convince those who need a dressing room or a corridor of this. Further, a priori, the bedroom should be a secluded place. Even if it is assumed that a person will live alone, no one is immune from the arrival of relatives and friends. And if a young couple plans to live in an apartment, then a “cozy nest” is simply a necessity. To save space, it is very convenient to use a bed with a lifting mechanism. Let's consider the main options for separating a bedroom, although it can only be a bed with shelves or a panel above the head:
- Sliding door. The traditional one will be inconvenient to open and take up a lot of space.
- Rack/partition with shelves. Practical, convenient - when placing the bed and shelving, you need to ensure that the bed is placed so that when entering the previous room, the shelving unit covers the bed as much as possible, but does not overload the room.
- Curtains. Last century? No! It's not just clothes that are making a comeback.
- Podium with retractable cabinets. It takes up a lot of space, but looks impressive and stylish.
- Design in the form of a bed in the living room above the sofa. It saves space, but from an aesthetic point of view it depends on the design and individual preferences.
- Glass compartment for bedroom and living room. The functionality is symbolic, but it looks fresh and bold.
- Decorative partition. Usually made of wood, maybe with glass elements.
Kitchen
The place where you will cook is a very important part of the apartment. The space for preparing food requires its own internal zoning. If the kitchen is combined with a living room, then special attention should be paid to a high-quality hood, even better for a larger area than stated by the manufacturer. The location of the kitchen is tied to the location of the ventilation shafts; this must be taken into account when designing kitchen options. Usually their location is shown in the apartment plan, and this information can also be obtained from the management company or from the developer if a kitchen project for a new building is being prepared. It is better to make cabinets “to the ceiling”, increasing their spaciousness and practicality. We leave a work surface between the sink and the hob and plan in advance the location of electrical appliances and sockets for them. “Kitchen islands” look very fresh and original, and can significantly save space if positioned correctly.
Bathroom
Making a bathroom in a one-room apartment practical and comfortable is quite possible, even necessary. The toilet is placed closer to the sewer, but this should not be taken as an unspoken rule: it can be placed in another place, ensuring a sufficient angle of inclination of the drain. The installation is stylish, but not at all new, it saves space and looks more aesthetically pleasing. If we decide to separate the toilet from the bathtub with a partition, then we can either limit ourselves to a symbolic partition for hygienic purposes, or we can make a closed, full-fledged toilet with a walk-through bathtub. If possible and necessary, we immediately provide space for a water heater, at least 30 liters or instantaneous. In terms of color, tiles in pastel tones and shades of gray are trendy; small chess and red and black tartan look fresh. To optimize bathroom space, we use the following options:
- Placing the washing machine under the sink. A square sink with a box for a washing machine will save space and be a convenient solution.
- We fill the space above the toilet with a cabinet or ergonomic shelves. We provide space for a broom and floor maintenance accessories.
- Mirror. A large mirror above the sink will expand the space and add style. If you want to use shelves with a mirrored door, you should consider their shallow depth.
- We hide the pipes in a box, which we sew up and make shelves, not forgetting about the requisition window.
- We provide a place for dirty laundry. Such little things often go unnoticed; when used, everyday issues arise that affect the appearance.
Photo of the design of an apartment of 40 sq. m.
Creating a functional interior
A well-designed apartment design can make a one-room apartment cozy and comfortable for all residents.
Basic Techniques
To make the design of a one-room apartment of 33 sq.m look organic, professionals recommend adhering to the following rules:
- Roller or Roman blinds and horizontal blinds are used to decorate windows;
- Preference should be given to wall-mounted or built-in furniture. The design of a one-room apartment with a niche allows you to organize hidden storage systems for clothes or things;
- instead of swing doors, sliding doors are installed;
- using the same tones to decorate different zones allows you to create the effect of a single space;
- It is better to decorate the design of a one-room apartment with a nursery with a minimum of accessories, and floor decorative elements should be completely abandoned;
- A good design technique is organizing a workspace near a window. To do this, it is enough to install a wide tabletop instead of a window sill;
- mezzanines in the hallway are perfect for storing things;
- use a variety of lighting sources (both local and general).
The design of a one-room apartment of 45 sq.m will be perfectly complemented by mobile partitions. Such screens are not large in size and are installed in the center of the room or near a wall. In addition to the function of zoning space, they are also a decorative element.
Using these little tricks will help make the design of a one-room apartment cozy and comfortable without remodeling. It is advisable to decorate the interior in styles that are characterized by simple shapes and strict lines.
Apartment in minimalist style
The design is based on a combination of various shapes and textures. The main color palette when decorating the interior of a small apartment is light (silver-gray, beige, light olive).
Distinctive features of the interior:
- textured plaster or plain wallpaper is used to decorate the walls;
- the floor is covered with laminate, tiles or linoleum in pale light shades;
- The tone of the ceiling should be lighter than the walls. The suspended structure perfectly complements the design and can visually zone a one-room apartment;
- In the living room, modular systems of upholstered furniture of simple shapes with plain upholstery are installed. Pillows in contrasting shades serve as bright decor;
- lighting is created by halogen lamps mounted in the ceiling, in niches or shelving.
Minimalism can be called an ascetic style that will appeal to business people or young families without children. Minimalistic design creates an atmosphere of perfect order and silence.
Practicality of loft style
Such interiors have become fashionable recently; their simplicity is quite deceptive. This is an ideal design option for decorating a free, open space. Main characteristics of a loft-style apartment:
- the use of rough wall finishing, the textures of careless plaster and brickwork are welcome. The floor covering can be concrete, plank or tile (ceramics, artificial marble). Despite the rough and careless appearance of the finish, the main color palette is light (sand, pale brown);
- lighting is provided by pendant lamps or LED lighting;
- window openings are not curtained to ensure maximum natural light;
- A fireplace can be a real decoration for a corner one-room apartment;
- furniture is installed that is multifunctional and mobile (ottomans or tables on wheels). Instead of cabinets, when choosing the design of a room with a niche, it is advisable to provide for the creation of hidden storage systems. A great idea is to install furniture with drawers;
- For kitchen equipment, it is enough to allocate a small corner. The furnishings are selected in simple forms, chrome parts and glass surfaces are used.
Uncurtained windows, rough wall decoration and a predominance of light brown or gray shades will create a special atmosphere of freedom in a small one-room apartment.
In small rooms you can create an interior of almost any style (Provence, classic, high-tech, baroque). To prevent the appearance of the room from acquiring caricatured features, it is important to correctly reflect the features of the style in everything (finishing, choice of shades and furniture). And, of course, it is important to take into account the wishes and needs of all residents.
Provence style, shabby chic
A similar “homey” style is suitable if the apartment was purchased for the mother. Some romantic types are also fans of this trend. The main goal of Provence and shabby chic is to create an atmosphere of comfort and coziness.
Basic stylistic devices:
- the predominance of light, pastel shades for walls and flooring;
- the main color scheme is pastel tones of green, purple, pink, coffee and milk;
- the emphasis is on textile design with floral and animal prints (chair covers, sofa cushions, window curtains);
- light furniture made of wood or its imitation;
- it is appropriate to use furnishings woven from wicker;
- Hand-made items are used as decorations.
Home styles are characterized by the following furnishings:
- bookcases;
- chests;
- wicker baskets;
- bedside rugs.
Attention!
It is the decors and textile design that create coziness and a comfortable environment.
Modern style
Minimalism is considered to be a modern style, as it dominates the design. It combines several areas:
- Japanese and Scandinavian minimalism;
- high tech;
- techno style.
Conceptual principles of minimalism:
- it is necessary to focus on maximizing the expansion of space;
- emphasis on the functional expediency of the environment;
- a minimum of unnecessary decor and furniture;
- laconic geometric lines;
- thoughtful compositional structure.
The concept of combining several rooms is organically integrated into the style of minimalism. For example, the hallway, living room and kitchen can become a single space. To emphasize individual areas, they are zoned using color, light partitions, and furniture.
Advice!
To expand the space, use furniture that can be transformed. For example, in the kitchen, in the dining area, place a folding table that is attached to the wall and can be easily installed on a chrome leg.
A contrasting, monochrome solution fits into the concept of minimalism. Contrast can act as a way of zoning; such a home looks more dynamic and expressive. A monochrome apartment, especially in light colors, looks airy and spacious; with this design solution, shades of the same color are used.
