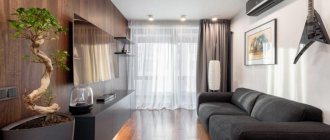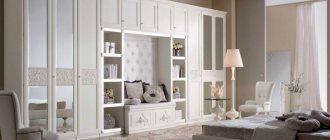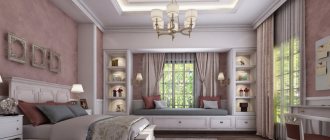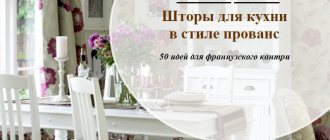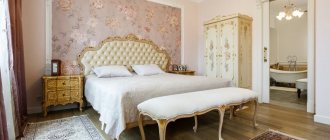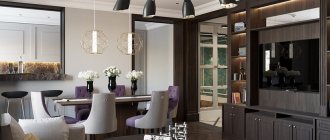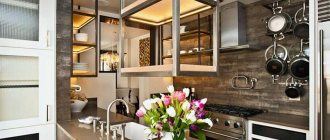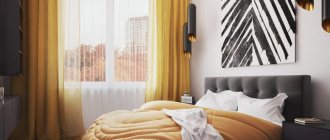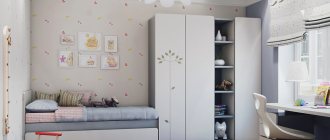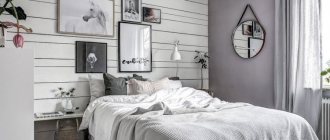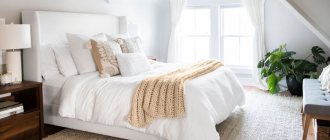Living room 18 sq. m. is often found in panel houses and in “Khrushchev” buildings, so experienced designers have developed many original solutions for arranging such a room. The main condition for success is the creation of a comfortable and beautiful space designed for relaxation of all family members and receiving guests. It is based on a rational approach to organizing space with the efficient use of every square centimeter of space. As a standard example, it makes sense to consider rooms in the shape of a regular square or rectangle.
Brief overview of the article
Square room layout
The square shape makes it possible to choose ergonomic furniture that will fit well along the walls, which will allow you to save free space in the middle of the room. Living room design 18 sq. m. in the shape of a square allows you to practically arrange the room, while showing a creative approach. When placing furniture, you can use one tricky trick. If possible, upholstered furniture is installed along the wall opposite the window. In this case, the person in the room perceives it as more illuminated by natural light.
Corner sofas or upholstered furniture with the possibility of transformation will help to practically use the space of the room. Classic sofas and armchairs, unfortunately, will take up too much space.
Another technique for properly arranging a room of this type involves the use of wardrobes, as well as sliding doors at the entrance to the living room.
The best solution for decorating a small room is a light color palette. This rule applies not only to walls, it applies to textile elements and furniture. Milky, vanilla, white, cream, beige, sand colors will add comfort to the room. In addition, a bright living room will seem more spacious.
When choosing types of lighting, it is important to pay special attention to the central lamp. There should be enough light from it to cover the entire room. The modern living room has 18 sq. m. should be provided with central (top), zonal lighting, as well as effective decorative lighting.
Lighting
Since the living room is the central room in the apartment, you can experiment with lighting in this space. Properly selected artificial light will add comfort and warmth to the interior. As the main source, you can choose a massive chandelier with or without pendants. It will become the central accent of the space, which will visually help to assemble the style of the room into the overall picture. If the apartment has high ceilings, such a chandelier will additionally work to correct the space. A large object on a high ceiling with a small room area will give a visual match to the height and footage of the room.
Those who prefer more laconic lighting should opt for spotlights. They can be placed centrally or around the perimeter of the room. Such a lighting source can be either primary or additional. With its help you can easily zone the space.
Sconces and floor lamps will add coziness to the space. Spotlights will rid the room of dark corners. However, such light sources will not look harmonious in every interior: it is difficult to integrate such lighting devices into a space in a modern style or in a minimalist design.
If necessary, several light sources can be placed in the room: main and auxiliary. In this case, it is worth installing separate switches in each zone. In addition to electrical appliances, it is worth considering the placement of mirrors and glossy surfaces in the room. Glare caused by light rays can cause discomfort.
Color scheme and design ideas
Modern style leads the list of the most suitable trends for decorating a room with an area of 18 square meters. It is practical because it allows you to harmoniously combine details from different directions in order to create a comfortable space. When arranging a room, it is recommended to abandon unnecessary elements in order to preserve free space. To highlight individual zones, it is appropriate to add color contrasts against the background of the overall light palette of the interior.
Loft-style design involves unfinished brick walls and wooden interior details. A minimum of furniture and soft lighting will result in a comfortable room. The style involves the bare minimum of necessary furniture, and living plants and original paintings as decoration.
Practical living room 18 sq. m. with a sofa is easy to decorate in Scandinavian style. The characteristic features of “Scandi” include natural materials in decoration, natural colors with a predominance of white, and high-quality lighting.
A minimalist direction would be a good option. Refusal of decor and unnecessary pieces of furniture in favor of functional products with the possibility of transformation will allow you to use the space of the room with maximum benefit.
Furniture
The conceptual idea of modern style is freedom and careful consistency within the framework of what is necessary. Therefore, the basic set of furniture for the living room is:
- sofa;
- armchairs;
- coffee table;
- wardrobe or modular design.
Most often, the listed items belong to the class of transformers: they change shape, meeting several functional requirements at once.
Priority characteristics for furniture:
- Symmetry, convenience, practicality. The furniture frame and upholstery textiles are smooth, plain, made of natural or artificial materials. Bright accents are placed through the furniture using textile inserts.
- Straight, clear lines. Complex lines are taboo.
- Designs devoid of all impractical elements. For example, armchairs and sofas have no drapery.
- Furniture is often custom-made modular designs: convenient, practical and saves precious space.
Decoration Materials
The choice of finish depends on the style of the living room.
Wallpaper remains the most popular material for wall decoration. Light-colored with a plain surface or vertical stripes, they will help to visually enlarge the space by correcting its geometry.
For flooring, laminate or linoleum is most often used. It is important to choose the shade and texture of the material to match the overall decor of the room.
It is recommended to make the ceiling light and monochromatic, abandoning complex multi-tiered structures. With the help of lighting around the perimeter, its height can be visually increased.
Thus, it is not difficult to equip 18 square meters. m. comfortable, stylish and functional space for the whole family.
Decor
The idea of abstraction is much closer to the modern style than practical realism, in which a complex and familiar form can block the meaning. The decorations are aimed at enhancing the idea of style:
- Paintings (abstract or photorealism) without bulky frames. Often the frames are not used at all.
- Wall graphics.
- Sculptures that, in contrast to the general tendency towards straight and sharp lines, perform a softening function. Smooth lines, streamlined shapes, primitivism skillfully playing with meaning are possible options.
- Plants in simple pots.
- Vases, jugs and amphoras of simple, clear shapes - 1-2 per room.
- Carpets are plain or with geometric motifs.
- Lighting as decor.
- Curtains - light, light without a pattern or with the image of geometric shapes, matte or shiny.
The advantage is in decorative elements behind glass and metal.
Photo of living room design 18 sq. m.
Color
A living room of this size should be designed with restraint. A very dark and bright room will quickly begin to irritate and, moreover, will not bring aesthetic pleasure. It is best to use pastel, light colors that promote comfort and relaxation.
To decorate the living room, I would like to recommend several optimal color solutions:
- white or beige;
- blue and green (salad);
- brown;
- orange;
- purple and pink;
- light shades of gray.
Colors can be combined when dividing the living room into several functional areas. In this case, you should use cold and warm colors at the same time. You can make a dining area in bright colors (gold, red, yellow), and a relaxation area in more pleasant colors (blue, green).
conclusions
The bedroom-living room is an effective and multifunctional design solution for small apartments.
Competent preparation of a design project will allow you to effectively and comfortably use the living space, which will delight the inhabitants of the home every day.
Bedroom-living room in one room
This design solution is used as a forced measure. For example, in a one-room or small apartment.
Comfortable free space in a stylish bedroom-living room.
Let's consider the main advantages of this design solution.
- Availability of a full-fledged sleeping place in the living room.
- By combining the bedroom and living room, space is freed up to create a work area.
- Contact is constantly maintained with other family members while in the same room.
The disadvantages include:
- not everyone is ready to sacrifice their intimate space;
- inability to have privacy in front of other visitors;
- When the TV is on in the living room, there are problems with silence in the bedroom.
The living room is the center of every home, and if combined with the bedroom, the room becomes the most important room in the apartment.
The following rules for zoning premises can be distinguished.
- It is necessary to functionally divide the room, dividing according to importance and secondary importance.
- It is necessary to adhere to a single design style in the layout. Different zones should contain the same interior items.
- Experts advise setting aside a place for the sleeping area next to the window.
