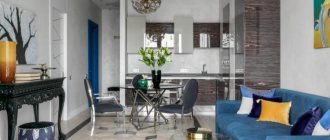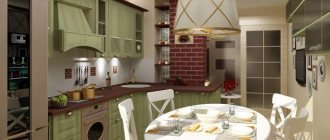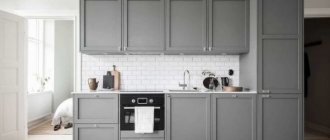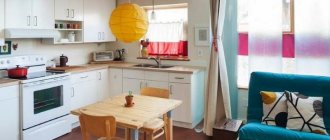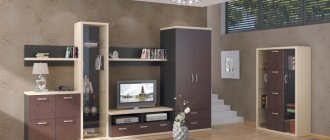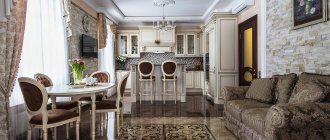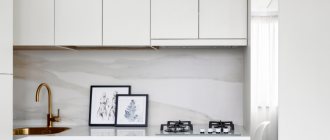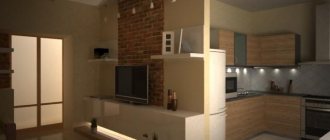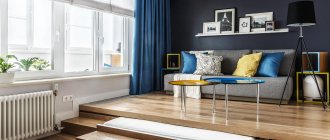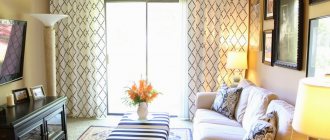In fact, it is difficult to imagine that only 15 square meters can be not just comfortable, but also functional, free and ergonomic. A 3x5 or 3.75x4 room is an ordinary living space, which, it seems, is not enough to implement the ideas you like.
Just imagine that in this area you need to place not only a living room. The task is complex, but that’s why it’s interesting: designers are ready to offer different design options, and a kitchen-living room of 15 square meters. m can be truly comfortable and original.
Layout 15 sq m
First of all, before starting a renovation to combine a kitchen-living room, you need to not only think through the design, but also draw up a plan with approximate zoning in advance. A room of 15 square meters should have all functional areas in the form of a recreation area, a place for cooking and a dining segment. The layout directly depends on the shape of the room, the placement of window and door openings, as well as where the communications are located. There are already ready-made kitchen-living room projects with an area of 15 square meters.
Rectangular kitchen-living room 15 square meters
In a rectangular room, finishing in light colors is appropriate, which will visually expand the space. A kitchen set with glossy cabinets will fit perfectly near the window, and a soft area with a sofa will fit perfectly into the far corner of the opposite wall. Thus, the working segment and the resting place will be sufficiently distant from each other.
For a narrow room, a U-shaped layout or linear arrangement of furniture along the walls is suitable.
A corner set will allow you to adjust the configuration of an elongated kitchen-living room. When installing such a structure, sometimes a window sill is used and turned into an additional work surface, table or niche that can accommodate a dishwasher or washing machine.
The photo shows the design of a rectangular kitchen-living room of 15 square meters in a Khrushchev-era apartment.
A two-row layout will be an excellent option for a kitchen-living room of 15 square meters, which has an average width. In this case, the dining area is placed near the window or transformable furniture is purchased.
As a zoning element in a narrow room, you can place a rectangular dining table near one elongated wall.
The photo shows the linear arrangement of furniture in the interior of a rectangular kitchen-living room of 15 square meters.
Examples of a square kitchen-living room of 15 m2
This room allows you to equip a kitchen area in one of the corners and separate it from the living room with the help of furniture. For a square kitchen-living room, a two-row arrangement is also suitable, which involves installing furniture elements along parallel walls. Thanks to this layout, it is possible to create a convenient place for cooking and equip the interior with a sufficient number of storage systems.
A dining area with a square or round table will fit perfectly into the design of such a kitchen-living room.
Since a square room often creates a feeling of enclosed space, a variety of visual techniques are used to improve the configuration of the space. The walls are decorated with horizontal stripes, which expand the room and visually make it much more spacious.
The location of the door plays an important role in the design of a square kitchen-living room. If the opening is located in the center of the wall, choose a corner or two-row layout.
The photo shows the layout of a square kitchen-living room of 15 m2 with a dining area complemented by a round table.
Furniture
The choice of furniture for a small kitchen-living room depends entirely on the layout and placement of each functional area. It would be optimal to order a kitchen set to fit the size of the room, taking into account its shape and the location of the kitchen itself. But the choice of a sofa for the guest area and other interior items already depends on the size of the living room.
The furniture of any room should be proportional to its area. Therefore, when choosing soft models, you should pay attention to the design of products that will allow you to save enough free space in the living room - along with a straight-shaped sofa, for example, a non-bulky chair of an original shape can be adjacent, but usually no other items are used with a corner product.
To save space, you will have to abandon cabinets and other cabinet elements. If the layout allows, you can place a pair of vertical or horizontal hanging drawers next to the TV. It is not advisable to place them on the floor - wall-mounted models seem visually lighter. By organizing a special niche for the TV and shelves around it, you can also achieve a visual enlargement of the room - as if the storage space is located in the wall, and not in the living room.
Zoning ideas
The simplest and most affordable way is to zoning with furniture items. A sofa or dining table is perfect for this. You can delimit the room using a bar counter, which will not only give the atmosphere a stylish look, but will also turn into a favorite place for a quick snack or breakfast. Also, a through shelving will perfectly cope with the function of dividing space.
To maximize saving of usable space, the kitchen-living room is zoned using different wall and floor finishing materials. The cooking area is decorated with tiles or plastic panels, and in the living room they use wallpaper, parquet or laminate.
Separate functional areas in a combined room can be highlighted with color. The main thing is that the shades combine with each other and harmonize with the furniture, household appliances and cladding. To give the interior a more stylish look, designers recommend choosing furniture that will contrast with the calm general background.
The photo shows zoning with a multi-level suspended ceiling in the design of a kitchen-living room of 15 sq. m.
The interior of the kitchen-living room has 15 squares, visual zoning is done with contrasting lighting. The work area is equipped with powerful devices with intense luminous flux, and the rest area requires more subdued light. You can mark the boundary between areas using several wall and ceiling lamps, built-in lighting or LED strip.
To create a modern and fashionable design, it would be appropriate to make a podium and delimit the space with different floor levels.
An interesting solution would be a light wooden or glass partition. Weightless curtains and mobile screens are also suitable, which can simply be removed at any time and combine the kitchen area and living room.
Finishing
The height of the upper cabinets is taken into account when decorating the ceiling. For the apron, easy-to-clean rectangular-shaped coverings are used.
Important! The hanging canvas is installed high for large hanging cabinets. Instead of tension sheets, you can use drywall. The remaining details are designed in a custom style.
PVC or MDF panels are most often used
Other walls are covered with paint, wallpaper, and decorative panels. A powerful hood is used when combining the kitchen and living room. The working area is covered with smooth material, tiles, and self-leveling mixture. The floor can be easily cleaned from dirt. The carpet is laid to prevent your feet from freezing. Laminate or parquet is used for the recreation area
How to position the sofa?
In a room with a linear kitchen set, the sofa can be installed near a parallel wall. A small straight sofa will fit well into the window sill space, and corner upholstered furniture will rationally use an empty corner in the room.
The photo shows a sofa located along an elongated wall in the interior of a rectangular kitchen-living room.
In a square kitchen-living room, the sofa is placed on the border between the two zones. The structure is positioned with its back facing the work area, and a wall-mounted TV is hung opposite it. This option is the most convenient and versatile.
The photo shows a kitchen-living room with an area of 15 m2, decorated with a gray corner sofa.
Basic design rules
To equip a kitchen-living room of 15 square meters, adhere to the following rules:
- Correct distribution of free space, elimination of unnecessary passages or paths, placement of functional items in the corners.
- Zoning is organized without non-functional elements.
Important! The sofa and other elements of the recreation area will require 7-9 square meters. m. The set occupies 3-4 sq. m. area. We need to figure out where to put the dining table and refrigerator. Approximately 2-2.5 square meters remains. m. area.
Cabinets, tables and cabinets are installed. There is always room for a seating area. Correct arrangement of furniture in the kitchen.
How to arrange a room?
The main furniture of the kitchen-living room of 15 square meters consists of elements in the form of a suite, a sofa and a dining table with chairs. Items must not only match the style of the room, but also be compact and functional.
A dining group in a small space usually takes up the minimum amount of space. Sometimes, to save space, the table is replaced with a bar counter.
The relaxation area in the interior of the kitchen-living room is 15 square meters, it is better to furnish it with upholstered furniture with practical and easily washable upholstery. A rectangular or corner model is perfect, which can be complemented with a small coffee table or coffee table.
The work area should contain kitchen furniture and all necessary household appliances such as a refrigerator, stove, oven, dishwasher and microwave.
To visually increase the space, the kitchen combined with the living room is equipped with transparent plastic furniture and glass elements are used.
The photo shows an example of the arrangement of a kitchen combined with a living room.
Color solution
Studio apartments with good daylight are finished with floor coverings with expressive colors. Bright spots or patterns are used to decorate furniture.
Decor with contrasting shades is used to decorate walls, furniture, and elements of the recreation area
Interesting! Light colors are often used in kitchen design. Various objects or decorations should not cover the windows or interfere with natural light.
The finish will look natural if there is enough sunlight in the kitchen
For good visual perception, two traditional finishing methods are used:
- The first method involves good lighting in the kitchen-living room, so glossy or acrylic paint is used to finish the ceiling. White or beige laminate with wood texture is laid on the floor. Furniture with dark doors, household appliances, and contrasting shades allow you to dilute the design.
- The second method is used when arranging kitchens with a non-standard layout.
The following shades are used:
- Dark brown.
- White.
- Cream.
The kitchen can contrast in color with the living room or merge.
Options for a combined kitchen with living room in various styles
The kitchen-living room can be decorated in a high-tech style, which involves simple forms, a minimum of decor and a large amount of lighting to visually expand the space. The interior is designed in black, white, gray and cream tones. It is appropriate to use metal, plastic, brick and frosted glass in decoration.
The design in a classic style is distinguished by furniture made from natural materials and a wooden kitchen set, behind the facades of which all modern appliances are hidden. The room is decorated in pastel colors and decorated with stucco, gilded, bronze elements and other luxurious details.
The photo shows the design of a kitchen-living room of 15 square meters in the loft style.
A loft can simultaneously combine ultra-modern, functional appliances and retro appliances. This combination makes the decor incredibly stylish and original. The recreation area can contain restored antique furniture, and the kitchen is decorated with a custom-shaped dining table with chairs made of bright colored or transparent plastic.
The photo shows a kitchen-living room of 15 square meters with an interior designed in the American classic style.
Interior Design Ideas
It is better to design the cooking area and dining segment in warm colors, which will help improve appetite, and decorate the place for rest and relaxation in soothing cool colors.
The photo shows a design option for a kitchen-living room with a bright accent in the form of a small sofa with orange upholstery.
You can revive the atmosphere of a kitchen-living room of 15 square meters with decorative elements and colorful accents. When using bright inclusions, consider the following rule: large and bulky objects should have a less saturated color. Small decor and accessories, on the contrary, should be chosen in deeper shades.
