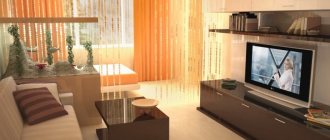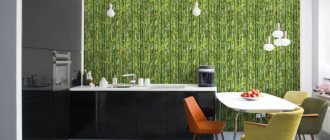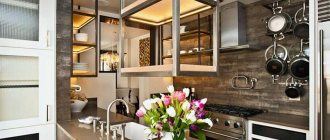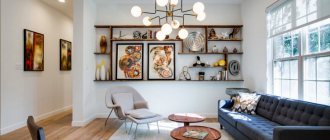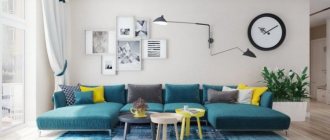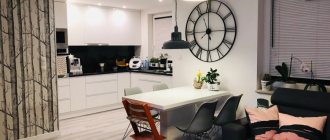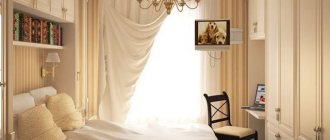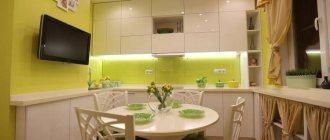With the emergence of studio fashion, more and more often owners of standard apartments are beginning to rebuild their homes and turn them into some kind of combined option. Balconies and loggias are sacrificed, which, as a rule, do not have a clear functional purpose. Having become an extension of the apartment, these (not always, by the way, tiny) premises become work rooms, gyms, dining rooms, libraries, miniature gardens and recreation areas. The design of a room with a loggia is developed depending on the needs of the owners: whichever area they need most is the one they equip. Transforming a “cold” balcony into a living area is a long process, fraught with a number of difficulties, the first of which is the project for dismantling the partition and its subsequent approval. Let's talk in more detail about how to make a fundamentally new stylish room from the abode of broken skis and three-liter cans.
Pros and cons of combining interiors
In any case, even if you do not have a combined space, the question arises: is it necessary to do this? Usually there are quite strong arguments in favor of redevelopment, but there are also nuances that stop this from being done.
There are some advantages to this idea:
- The space is expanding, an additional area for new arrangement appears;
- The degree of natural light in the room increases;
- You can take out separately something that could not be placed in the apartment space.
Before you start merging, it’s worth studying not only the pros, but also the cons:
- Large costs in terms of money;
- Difficulty in repairing because you have to demolish the wall;
- If repairs and insulation are not carried out correctly, the wall may freeze and mold may appear;
- More energy will be spent on heating because the space will increase.
If the disadvantages make you think about abandoning the idea altogether, consider another option.
It is not at all necessary to tear down the wall and remove the door. You can simply insulate the loggia and not touch the passage. This will reduce costs and make repairs easier.
Bedroom
Bedrooms combined with a balcony are much more common than other combination options. This option is especially common in warm regions. On the balcony there is a sleeping place and a small table with a chair. This is quite enough for relaxation, while the rest of the interior will be located in the room itself.
Thus, the room will have a lot of free space, which can be divided into zones, or purposefully used for specific tasks, for example, by equipping an office.
- The interior of the combined balcony in this case can be absolutely anything.
- In the event that the bedroom itself is used as an office, and the loggia is used as a sleeping area, the shades between them will differ.
- On the balcony it is recommended to use calm tones that will set you up for relaxation and a pleasant pastime.
At the same time, it is advisable to use restrained shades in the office, such as gray. Neutrality will allow you to concentrate on specific thoughts about work, which will increase your productivity. Furniture in the office includes a large desk and a couple of chairs, as well as cabinets and shelves for books and other items.
There is nothing in the loggia except a bed and a small table or side table for convenience. If partitions between these rooms are removed, it is necessary to build a screen; for this you can use thick curtains that will hide the sleeping area from view.
Studio apartment in loft style
The loft style was born during the economic crisis. When the price of real estate increased while the income of industrial enterprises fell, their owners began to move production sites to the city outskirts. Abandoned workshops and warehouses began to be rented out for housing, after which they very soon fell in love with people of creative professions, especially those in need of spacious halls for galleries and large workshops. Accordingly, the center of bohemian life in big cities moved to lofts, and unusual housing became elite.
The loft attracts many artists, writers, musicians, cultural activists with the simplicity and “roughness” of materials associated with its “factory” origin. It creates the atmosphere of a spacious industrial room in the home.
Over time, several different trends have emerged in the loft style:
- Industrial or classic loft is a complete imitation of abandoned workshops or attic spaces using the cheapest materials and interior items.
- Boho loft is a style created precisely by representatives of bohemians, where, along with brickwork and communication pipes, there are large-scale paintings, modern functional furniture and handmade items.
- A glamorous loft is a fun combination of classic baroque furniture with the coldness of industrial spaces.
To decorate a loft-style studio, facade materials are often used - the walls are decorated with brick or stone masonry, and all electrical wires are displayed on the ceiling. Particular “refinement” is created by the use of metal pipes of different sections in the design, imitating communications.
Arrangement of the loggia
If in your apartment the living room is adjacent to the balcony and there is no partition between them, that is, the loggia is insulated, this is the most successful option. This connection allows you to expand the space, fill it with more light and use the area rationally.
It is only important to coordinate these two spaces with each other, uniting them with a single style and the same building materials for decoration.
If the spaces are not connected, the loggia remains uninsulated, then unity between each other should still be felt. The loggia should become a continuation of the living room, its summer use. The passage should not be blocked by a sofa or other pieces of furniture.
Legal twists and turns
The balcony area is not residential, so any manipulations with it will require special permission. You need to be prepared for the fact that the process of legitimizing the upcoming redevelopment will last for several months, because you will have to go through more than one authority.
First of all, you will need to consult with architects and find out whether it is even possible to carry out such manipulations in your particular case. If the answer is positive, you should immediately order a working draft, because only if it is available will you be given the go-ahead by the Ministry of Emergency Situations and the sanitation station, the BTI and the housing inspection, the gas service and others. Of course, you will have to run, but for those who are determined to improve the quality of their own life, this will not be a particular obstacle.
Separate interior of living room and loggia
If you have insulated the loggia, but for some reason decided to leave the door, you will end up with two rooms separated from each other.
In this case, curtains are usually hung on the window in the living room, which can hide behind them the door to the loggia and part of this space.
- Then you can arrange it as you wish, and sunlight will not penetrate into the living room.
- Don’t forget about the color scheme, which will be used not only in the living room, but also on the balcony.
- If the room is narrow, it is better to avoid dark colors, because they will still conceal the space, visually making it smaller.
- Light decoration will help expand the room. This will be relevant for owners of Soviet-built apartments.
Pay attention to the furniture. You should not buy some items just because they are fashionable and popular.
Do not forget about the harmony of finishing materials and furniture, because their combination in the interior is very important. If you chose wallpaper with a pastel shade, then look for dark furniture. If, on the contrary, the walls are of cooler colors, then the furniture should be appropriate.
When arranging furniture, keep in mind that access to the balcony should always be freely accessible. Don't clutter it with unnecessary items. Various original ideas are welcome, but again the arrangement must be done wisely.
On the balcony behind closed doors you can organize any space. Most popular ideas:
- Summer and winter garden for indoor plants;
- Children's play area;
- Work zone;
- Mini gym;
- An organized storage space where all things will be organized and not just accumulated chaotically.
In any case, the choice will be yours. Think about what you want to see in this space, calculate the costs and, if possible, remodel the balcony.
Connection technology
If the window sill block is only part of the partition, then to combine the balcony we can safely dismantle it.
Note: stock up on garbage bags in advance, since the “ruins” of the window sill block will not be useful to us.
We begin the alignment work by removing the glass. We make several cuts and dismantle the frame that connects the window and door.
Let's begin by praying! We begin dismantling by cutting the box.
Threshold
Often, when combining a balcony and a room, the floors do not match - the balcony floor is higher. You can remove the entire slab covering to reduce the difference, but when combining, we must not forget about insulation. The balcony floor “without anything” will freeze in winter, and no heating will save it. And the financial costs of maintaining a comfortable temperature in the living room after joining will increase significantly.
There is only one conclusion: we do the floor, and all connections, with insulation. As a result of the merger, although we will get a podium, but after the combination we will provide warmth and comfort in the house.
The difference in floor levels of the connection can be made in the form of a step or a ramp.
If the floors are on the same level, but there is a threshold between them in the doorway, knock it down to the ground. We fill the resulting depression with the “self-leveling floor” mixture.
Note: self-leveling floors should be poured over the entire area of the association without interruption. Therefore, prepare in advance the required amount of dry mixture, the availability of water and the necessary tools.
After the mixture hardens, the self-leveling floor, as a continuation of the floor of the room, unites the rooms on one level. We begin finishing the walls and ceiling of the window and door opening. This connection wall is called a portal.
There are several options for finishing the union portal, depending on the condition of the surface and the chosen style of connection. But, as practice shows, walls and ceilings in houses do not always have strictly flat surfaces. Therefore, we will choose plasterboard on a wooden frame as the finishing material for the connection. The wood is easy to trim, trim, and adjust to the desired thickness, thereby ensuring perfectly flat surfaces of the unification portal.
After this, all we have to do is complete the final finishing of the portal in conjunction with the connecting rooms.
How to legalize alteration - approval in BTI
Collecting documents to obtain permission for redevelopment by attaching a balcony to a living room is necessary if the wall is completely removed. Actions to dismantle a door or window without disturbing the concrete structure do not need to be legalized. The only thing is that when you sell the apartment, everything will have to be returned to its place.
It is necessary to coordinate actions with the design organization before the rework begins. In order for the repair to be legal and to avoid problems in the future, you must go through the following steps step by step:
- Apply to the district administration or sanitary and epidemiological station;
- After receiving permission, create a project;
- Carry out the connection strictly according to plan;
- Invite BTI and administration employees to accept work, take photos and take measurements;
- Receive a new technical passport for real estate with changes made to the area.
It is very difficult to legitimize an already completed combination of rooms. The BTI must make a technical conclusion, indicating the past condition of the premises and current changes. Submit this document and the apartment plan for approval to the SES. The government agency will give a guaranteed refusal. You can try to go to court with him. The chances of winning the case and avoiding a fine are very small. The signatures of all residents of the apartment building who agree with the redevelopment will increase the likelihood of a positive decision.
Zoning
In the living room, combined with a balcony, you can highlight the main area and the space by the window. But you don't have to do this. Therefore, the floor and ceiling can be finished the same everywhere. To highlight different functional areas, you can use the following methods:
- use different flooring materials or finishes of different shades;
- the same as in the previous version, only in relation to the walls;
- make multi-level ceilings for one of the zones or use a different ornament for the ceiling;
- delimit zones with columns or statues;
- use decorative light sources to decorate the border or different lamps, chandeliers for each zone;
- hang curtains.
Design of a balcony with a mini-greenhouse Source avdeenko.super.perevorot.com
The design of an updated living room should be a single whole, so stylistic consonance and unity are encouraged. But modern trends allow the use of the method of contrasts, when one or several zones stand out sharply against the rest of the background. Despite all the contradictory contrasts, you should not feel discomfort when you are in such a room.
Choosing furniture for the interior of a combined room
The furniture placed must fully match the style of the space. If an increase in area was required to expand the room, it is better to give preference to compact and multifunctional items. You should not choose bulky, massive parts that will visually “eat up” square meters and the room will look small and cluttered.
The choice of furniture for the balcony depends on the availability of free space
If you need a table in the living room, let it be small, preferably glass or in a light color scheme. A loggia increases the usable area, but it is better to organize the installation of furniture in such a way that everything looks fresh, spacious and light.
The nuances of combining in panel and brick houses
Complete demolition of the window sill and upper lintel can only be done in brick and block houses. In panel buildings, the facade is a load-bearing wall; violating its integrity is very dangerous. If permission for complete dismantling is nevertheless obtained, it is necessary to install at least double-glazed windows and take care of additional insulation.
You cannot move the battery to the area of the former balcony. Such actions can disrupt the thermal circuit of the entire house. When dismantling the window sill, the heating element can be moved to the adjacent wall, as close as possible to the opening.
When remodeling, many people want to make one floor level, but getting permission to demolish the threshold is almost impossible. In brick houses it supports the balcony slab and is part of the structure. If the threshold is removed in a building made of panel slabs, it will lose its rigidity, and the floors will freeze.
You can beat the height difference when combining two rooms using a ramp or steps. If finances allow, the floor level is raised to the height of the threshold.
Kitchen
A kitchen combined with a balcony occurs in cases where the kitchen itself is small in size; the balcony allows you to slightly expand this area. As a rule, the entrance to the balcony is located on the side of a narrow wall.
- By removing partitions, you can free up a lot of additional space.
- This allows you not to use compact headsets with small work surfaces, but to install full-fledged ones.
- In this case, models in the shape of the letter “L” would be an ideal option.
- A small part of the set will occupy the wall on the balcony under the windows; it is also recommended to organize a work area there.
- During the daytime, it will be perfectly illuminated naturally.
You can also place such a set differently by making a dining area on the balcony. In any case, the loggia will need to be additionally insulated so that it retains heat.
The design of the combined balcony will be classic and light, because light colors are used in the kitchen. Dark ones can also be used, but preferably in small quantities, because they can visually make the room smaller.
Beginning of work
Initially, it is necessary to obtain permission from the administration to carry out redevelopment. Since the wall is not load-bearing, the project will be immediately approved and we can begin.
The design of the combined balcony can be virtually anything.
- First of all, it will be necessary to remove the threshold that separates the room from the loggia.
- Next, the wall is removed and the surfaces are leveled. The old finishing of the balcony, if necessary, is also removed, leaving rough concrete.
Combined loggia interior with living room
Since the loggia always has large windows, the sunlight entering the room will always be bright and warm. To prevent the sun from interfering with your business and not blinding you, it is better to think about some kind of curtain system.
The flooring should be the same both in the living room and in the loggia space. You can choose both tiles and wood flooring.
- If you don’t want to leave the loggia completely without a partition, you can make an imitation of an arch or even install glass doors. It is best to make them sliding so that they do not get in the way when opening.
- Even if you have an insulated loggia, it is still worth thinking about selecting materials that will be resistant to temperature changes and various precipitation. Don't forget about their safety. So, the tiles should not be slippery even when damp.
- Some place a separate zone in the loggia space. For example, they set up a workplace or make a place for a child to play. All options are acceptable, but the style of the living room and loggia should not differ from each other.
When decorating a loggia, it is better not to use materials darker than in the hall. Such a contrast will not add beauty to the room, and besides, such a space will not look uniform. If a garden of house plants is organized in place of the balcony, then you should not overdo it with them, because the incoming light will be blocked.
