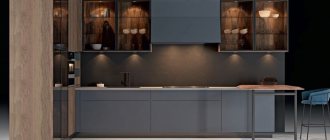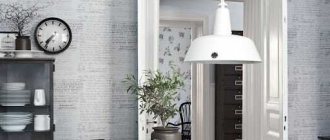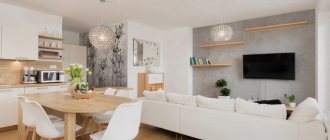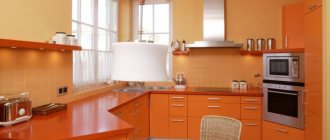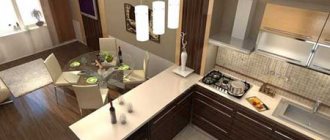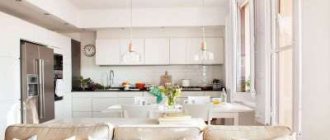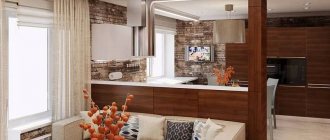When designing a studio kitchen in a private home, you need to carefully plan the communications scheme. It will help avoid difficulties with masking ventilation ducts, thick ducts and pipes. In a finished room, the interior should be planned taking into account the existing system of cables, pipes and ventilation.
Redevelopment of an apartment requires approval from utility services. After all, zones of “wet” communications cannot be placed above living rooms. True, if the apartment is on the ground floor, everything is much simpler, since there are no living spaces below.
When ordering work from a team, ask for a detailed diagram of all communication lines. This plan will help you correctly design the geometric component of the kitchen-living room design.
Layout 25 sq m
To take advantage of all the advantages of this room, you need to carefully consider the plan of the future kitchen-living room with several functional areas.
Interior of a rectangular kitchen-living room 25 square meters
If the kitchen is combined with the living room in the apartment, then the placement of the furniture, stove and sink depends on the location of the communications. In the house, this issue is resolved at the project stage. You should think about where it is more convenient to place the kitchen - near the window, where there is a lot of natural light, or “hide” it in the far corner.
The photo shows a kitchen-living room of 25 square meters in a rectangular room, where a short wall is occupied by a set with a bar counter.
With linear placement, a smaller wall is allocated for kitchen furniture: not the most comfortable solution for a person who cooks a lot, but the only one if the room is elongated and narrow.
With a corner or U-shaped option, two or three walls are usually involved. Next comes the dining area (if desired, it can be separated by furniture or a partition), then a living room with a sofa.
Design of a square kitchen-living room 25 sq m
A room of the correct shape has the main advantage - it can be divided into squares and each can have its own zone. The best location for the set in such a room is in the corner, as it preserves the rule of the working triangle (sink-stove-refrigerator) and saves time.
The photo shows the design of a kitchen-living room of 25 sq m with a square layout. Built-in appliances are hidden in cabinets, there are no upper cabinets, and there is a small round table in the dining area.
An area of 25 sq. m allows you to install a special cabinet - an island, which will serve as an additional work surface and dining table. In a private home, the sink is often located near the window to cook and wash dishes while admiring the view.
Among other things, the layout of the kitchen-living room depends on the number of windows, the location of the door and the presence of a loggia.
Tips for organizing space
At the project stage, it is important to decide what will prevail in the room and to which functional area to allocate more space - the kitchen or the living room. It is better to draw up several models, evaluate different layout options in order to choose the most convenient one, taking into account all the planned elements of furniture and equipment .
In a room of 25 square meters, you should not overuse tall built-in modules; they will steal some of the space. For a large family, a refrigerator combined with a cabinet is not suitable; such models are small and roomy.
In L- and U-shaped kitchens, you can increase the window sill and adapt it under the work surface to save space and electricity. But it is important to consider opening the window and ventilating the room.
Zoning examples
In houses where the living room and kitchen are combined, functional or visual zoning is necessary.
A simple way to divide a space is by thoughtfully arranging furniture. A bar counter or kitchen island are practical items that allow you to comfortably prepare food, communicate with family or watch TV.
A sofa placed in the middle and with its back facing the kitchen area is another popular way to zone a kitchen-living room of 25 square meters. The advantages of this solution are that you do not need to buy additional furniture or install a partition, which can deprive part of the room of natural light.
The photo shows a combined zoning: a sofa and a bar counter divide the kitchen-living room of 25 square meters into two functional areas.
To separate the kitchen-living room with an area of 25 sq. meters, various designs are often used: a podium, a wall with a distribution window, partitions. In order not to visually make the room smaller, it is better to avoid blank walls. Partitions made of glass, wooden slats located at a distance, and movable screens are suitable. Shelves with open shelves will help maintain a feeling of spaciousness.
For visual zoning purposes, designers use painting walls and ceilings in contrasting shades; they use floor coverings of different colors and materials (usually ceramic tiles and laminate), and also decorate the room with a carpet that marks the boundaries of the living room.
Zone the space into a work, dining and/or living area
An important point in arranging a kitchen-living room is zoning. After combining, we have two zones: for cooking and for relaxing. It is necessary to separate one from the other a priori; there are many ways to do this. Choosing the most suitable one is a difficult task. Here again you need to take into account the shape of the room, the chosen interior style, and other points and subtleties.
Living room furniture
The first and most frequently used option is zoning using furniture. By purchasing a bed, sofa, or wardrobe for the living room, you can use them to separate the seating area from the kitchen space. It is convenient, practical, such a partition is not permanent, since it can be easily replaced by simply rearranging it.
The most common zoning option is using a bar counter, on the reverse side of which a sofa is placed.
Arches and partitions
An arched system is suitable if you decide to not completely remove the wall between the kitchen and the room. A large arched opening will allow you to divide the room into clear zones. Partitions serve the same purpose. Often these are glass doors, accordion doors, or Japanese-style partitions.
Podiums in the interior
Zoning space using a podium is convenient and practical, but under one condition: the room has high ceilings. The podium “eats off” at least 10-15 cm and with a low height of the kitchen-living room this will be critical.
Curtains
Zoning with curtains is cheap and practical, but you need to understand that you cannot use a heavy velvet curtain, just like snow-white tulle. All this will quickly become covered with a layer of fat that settles on the fabric and washing will become regular. It is better to use stacked curtains; the material for them can be plastic or wood. They will not completely fence off the room, but the delimitation of zones will be clear.
Furniture layout options
Combining two zones in the kitchen-living room has its advantages: you can hang one TV on the wall to watch movies, as well as communicate with loved ones and set the table at the same time.
A sofa placed with its back to the kitchen area or on the same side as it can serve as an additional place for eating - but the upholstery should be practical and non-marking. It is recommended to provide a comfortable coffee table opposite it. If the sofa model is folding, the kitchen-living room can easily turn into an additional room for sleeping, but there is one caveat: the gas stove must be modern and have gas leak detectors.
The photo shows a kitchen-living room, in which the TV can be seen from anywhere in the room.
Designers advise not to place bulky living room furniture in corners, since large objects (cabinets, walls) make the interior closed, that is, make the room smaller.
In the living or dining area you can place a large dining table that can accommodate the whole family and guests, and the sliding design will save useful space. Soft recliners with practical upholstery, used instead of chairs, will help bring the interior closer to a “room” rather than a “kitchen” one.
In the photo there is a white electric fireplace, which is located in the kitchen-living room of 25 square meters and is the main decoration of the designer interior.
Lighting
A living room with a kitchen of 30 sq. m should have good lighting. This room is large in size and even during the day there may not always be enough natural lighting.
Therefore, when planning the overall interior, first of all consider how and where the lighting will be located in order to do the wiring during the initial rough finishing.
Lighting will help highlight the desired parts of the room. And since you don’t have a small kitchen or living room, most of the light is concentrated in the area of the kitchen unit. This part can be supplemented with LED lamps, which we attach to the apron or to the bottom of the wall cabinets.
Above the dining group you need to plan a lamp or chandelier in accordance with the style in which the overall design will be performed.
There can be sconces on the walls; the light from them in the evening will add romance and comfort to the atmosphere. A floor lamp next to the sofa will complement the decor with soft, cozy light.
How to arrange a kitchen-living room?
Before starting renovations, it is important to think through all lighting scenarios and choose the right lighting fixtures. In a studio kitchen, the amount of light should prevail: the work area is usually illuminated by built-in lamps or LED strip.
General lighting is provided by a chandelier, local lighting (above the dining area and in the recreation area) - by pendant lamps. In the living room, it is better to create muted, soft lighting using floor lamps or wall sconces.
The photo shows the interior of the kitchen-living room with thoughtful lighting for the working and dining areas.
To decorate a kitchen-living room of 25 square meters, practical materials are selected taking into account each zone. The cooking area must be provided with a wear-resistant apron and a high-strength countertop.
Washable wallpaper, paint, tiles or panels are suitable for walls. The main thing is that the color palette and decoration of the kitchen overlap with the design of the combined living room. Designers advise using 1-2 shades as a basis, and 2-3 colors as additional ones. Furniture, decor and textiles in the kitchen-living room should be in harmony with each other.
The photo shows a kitchen-living room, decorated in a single color scheme.
Pros and cons of combination
The combination of completely different rooms, kitchen and living room, is relevant not only for small apartments. In each case, the idea of open space is attractive.
In a combined room, one chandelier will not be enough; you need to think about separate lighting for each functional area
The most common variants of this design:
- A one-room compact studio apartment, where there is nothing superfluous in the interior of the room, but only items necessary for life.
- Luxurious two-room and pompous country houses. Here the idea of combining space is only the taste preferences of the owners, the desire for wide open spaces and freedom of movement.
- Houses with a small kitchen and a huge adjacent living room. This is perhaps the most popular option when households decide to remodel rooms.
The downside may be the presence of unpleasant odors from the kitchen in the living room, uncomfortable thermal conditions, and lack of space for decoration.
In a square room, the most comfortable and harmonious will be an L-shaped or island layout
An example of the layout of a rectangular room, where a corner sofa acts as a zoning element
Convenient options for planning the combined interior of a kitchen-studio can be seen in the photo. Usually this is a clear distinction between the living room attributes and the dining room. Sometimes the table can be located adjacent to the middle of the room or, on the contrary, be further away (when the owner wants to separate the working areas of the room). One part is for relaxing and watching TV, the other is for cooking, the third is for entertainment (reading books, contemplating the world), the fourth is for eating.
Style design features
It is important that the design of a kitchen-living room of 25 sq. m is consistent in the same style, and its choice depends solely on the taste of the apartment owner. For a spacious room, any modern style, as well as rustic and classic, is suitable.
An area of 25 squares does not require artificial expansion of space, so both light and dark colors are suitable for decoration. Adhering to the Scandinavian approach, it is easy to achieve a cozy, light and airy kitchen-living room by painting the walls white or light gray. Furniture and decoration in such a room are chosen from natural materials. Handmade accessories are more suitable for decoration.
In the kitchen-living room, designed in a loft style, the decoration is dominated by pronounced textures: brick, concrete, wood. The furniture chosen is durable, high-quality, with metal elements. In combination with rough surfaces, glossy furniture and mirror surfaces look harmonious, softening the abundance of textures.
Fusion connoisseurs bring together the best of different styles and create a bright, lively environment that looks cohesive despite the abundance of unusual decor. The kitchen-living room area of 25 sq m allows you to use your imagination to the fullest to come up with a stylish and functional interior.
The photo shows a cozy kitchen combined with a living room. Scandinavian style is represented by snow-white decoration and furniture, authentic brick texture and textiles made from natural fabrics.
The classic style in the kitchen-living room is distinguished by symmetry, a clear division into zones and an abundance of free space. In a small room it is difficult to maintain this trend, since classics require space to demonstrate character and luxury. But given the possibilities of an area of 25 sq. m, it can easily accommodate an exquisite kitchen set, a large oval table and expensive upholstered furniture.
Close to traditional, the neoclassical style is also distinguished by its elegant execution, but the rich decoration of the kitchen-living room is more restrained. The facades of the kitchen set can be glossy and laconic, but only high-quality materials are chosen for finishing (marble, granite, noble wood), and upholstered furniture demonstrates not only the well-being of its owner, but is also distinguished by comfort.
The kitchen-living room in country style is characterized by simplicity, warm colors and furniture made from natural materials. Country plays with the interior of a rural house, but is also appropriate in an apartment. It is ideal if there is a fireplace in the living room, which gives the room maximum comfort.
The photo shows a kitchen-living room in a classic style, delimited into two separate zones by a picturesque arch.
Dinner Zone
There should be a dining table in the place where your family eats. It will make the atmosphere cozy and homely. This space needs to be distinguished from the general one, so that this part of the room does not merge with the general environment.
- If the table and chairs are placed next to the window, then the opportunity to admire nature and the external environment will give additional comfort and even appetite.
- A light partition or screen is a good option for creating the effect of isolation from the general space.
- When the table is located near the wall, this part is highlighted with photo wallpaper, bricks, and decorative stone.
- Above the table you can make an additional tier of stretch ceiling of an original shape, decorative beams or a panel of stained glass or glass. Hang a chandelier in the middle or install spotlights around the perimeter of the table.
- Nearby you can place a buffet with dishes, napkins and serving tools.
Interior Design Ideas
When planning a kitchen-living room of 25 sq. m, the owner has the right to choose which zone to focus on. A laconic set in the color of the walls, as well as open shelves with decor (paintings and books) rather than dishes, will help hide the kitchen. If there is a niche in the room, it makes individual elements of the kitchen invisible and hides unnecessary things from view.
The photo shows an unusual corner consisting of a kitchen island cabinet and a sofa in the shape of the letter “L”.
To prevent the smells of cooking food from being absorbed into curtains and furniture upholstery, the kitchen must be equipped with a powerful hood. Its performance must be calculated taking into account the entire area of the room.
Rest zone
This is a place where you want to relax in the evening after a working day. The whole family gathers here. If household members like to watch TV and movies, then a good option is a large corner sofa with a TV installed opposite it.
The TV can be mounted on the wall, then the sofa will serve as a partition. Another option is to place the sofa against the wall, and the TV will be mounted on a decorative shelf and also serve as a division of zones.
If you like to get together in the evening to talk about something, read aloud for everyone or play board games, then it is very convenient to place 2 soft sofas opposite each other and a table between them.
A soft carpet, pillows, floor lamp or sconce on the wall will add comfort.


