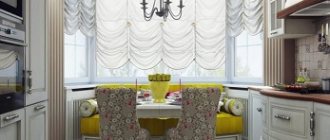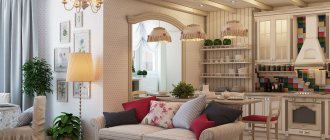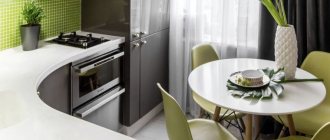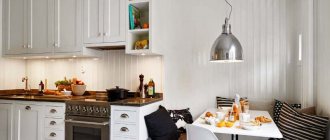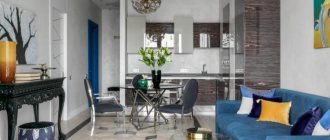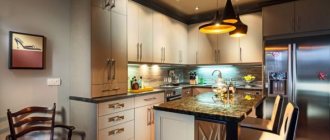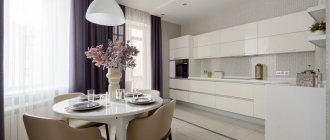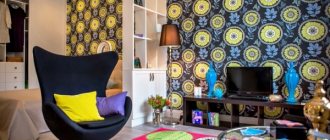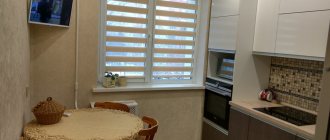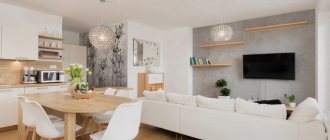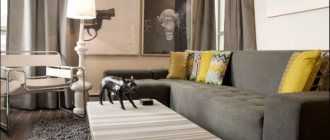Home/Kitchen/Kitchen design with a bay window in houses of the p44t series - photos of interiors
Since 1979, apartments with an interesting design feature began to be put into operation - a part of the room protruding beyond the plane of the facade, called a bay window. Previously, it was believed that the presence of such an architectural solution was characteristic only of private houses or apartments with an individual layout. But the popular series of new buildings p44t forced us to take a fresh look at kitchen design with a bay window in standard buildings, and a large number of photos of interiors prove this.
A bay window in the kitchen will help create a unique interior with a dedicated dining area
Pros and cons of a bay window overhang
A bay window is a special protrusion of the facade wall that enlarges the room, brightens it, ennobles it and gives the facade composition a special look. There are several types of bay windows:
- triangular;
- trapezoidal;
- round, semicircular;
- rectangular;
- polygonal;
- corner half-bay window.
Ideally round and polygonal bay windows are found in luxury houses and cottages.
The advantages of a bay window projection are obvious:
- the usable area of the apartment (house) becomes noticeably larger;
- windows make the room brighter;
- a house with a bay window is cozy and beautiful.
Most often, the useful area of the ledge takes up to 13 square meters. This is enough to place a table with chairs or a sofa there, and place kitchen furniture against the wall. The downside is:
- an abundance of glass, creating coolness in the kitchen space;
- “aquarium effect” that occurs on the lower floors;
- difficulty in selecting furniture.
To make the kitchen warmer, thermal insulation and heating re-equipment are necessary.
Round table in the kitchen with a bay window
The privacy zone is maintained with the help of thick curtains, especially for the first three floors. Conventional kitchen furniture does not fit into a triangular or round space, so you have to turn to specialists.
Kitchen in a house PD-4 series
In houses of the PD-4 series, an 11-meter kitchen is attached to any number of rooms. The convenient, close to square shape of the room allows you to design a set of very different configurations. Unfortunately, the features of large-panel housing construction do not make it possible to create kitchens whose width is sufficient to implement the island model.
A classic island with dimensions of 1,200 x 1,200 mm simply will not fit into such a kitchen without problems (that is, inconvenient, narrowed passages). The island version requires a much larger room - at least 18 m2.
Corner layout
In 1- and 2-room apartments, the shape and length of the kitchen work surface is dictated only by the number and size of household appliances. The corner layout will not only allow you to install equipment in the most convenient places, but will also leave enough space for a recreation area.
. Fridge; 2. Sink (two bowls of different sizes); 3. Electric stove 600 mm; 4. Dishwasher 450 mm; 5. Working table 800 mm; 6. Microwave
U-shaped layout
For 4- and 5-room apartments, the U-shaped kitchen layout is optimal, allowing you to place one wide or two standard refrigerators and the most complete set of household appliances. It is better to replace the dining table in the kitchen with a tabletop located near the window.
. Fridge; 2. Sink 900x900 mm; 3. Hob 750 mm; 4. Oven 600 mm; 5. Microwave oven; 6. Dishwasher 600 mm; 7. Working table
Features of kitchen design with a bay window
You can develop a kitchen design project in P44T as you wish, regardless of the shape of the protrusion. A geometrically shaped bay window is convenient for placing a dining room, work or dining area in it. Many people prefer to set up a winter garden there.
Custom-made furniture will help realize the dream of many housewives of installing a sink in front of the window, but it is impractical to insert a hob there, since you will have to scrub off greasy stains on the glass almost every day. It is more difficult to arrange a triangular space due to its small dimensions. It is advisable to install a round table with chairs there. For young people, a bar counter is installed along the bay windows.
Features of a kitchen layout with a bay window
The project of a spacious P44T kitchen with a glass ledge is mentally divided into 3-4 zones. This is a work area, a dining room, a place to relax, a work area in the form of a winter garden. For example, in a wide kitchen the table is placed opposite the cabinet, and in the bay window area there is a sofa and coffee table.
It is most convenient to use additional space for a dining area. This could be a window-sill table, a kitchen bench with built-in drawers, a small sofa, next to which you can place a table with chairs or stools. Often the arrangement looks like this: instead of a sofa, there is a regular (preferably round) table and chairs. If it is possible to move communications, then a work area with a sink and floor cabinets is arranged in the bay window.
Despite the beautiful appearance, it is impossible to install wall cabinets, a dryer, or install faucets in the work area.
Dining area or bar counter
The most common design option for a P44T kitchen with a bay window is to arrange a dining area in it. It is beautiful, functional, and financially justified. There is no need to move all the communication connections, and there will still be enough space for a kitchen unit, a small sofa and a bar counter.
Dining area in the bay window
The following recommendations will help you place interior items more compactly and functionally:
- It is better to choose an extendable table, especially if the bay window is triangular. When guests arrive, it can be deployed along the kitchen.
- The very shape of the table or sofa should correspond to the shape of the protrusion.
- It is advisable to design the ceiling in the form of a bay window.
- It is better to insulate the windows and floors, as it is cool there in winter.
If you place a bar counter instead of a table by the window, you will save space. This design project is suitable for rectangular projections with a small area. While having breakfast, lunch and dinner at the bar counter or at the window-sill table, you can admire the view from the window.
Work zone
Sometimes planning a dining area by the window is not the best solution. The reason may be a not very beautiful view from the window, the placement of the apartment on the first or second floors, or the lack of desire to eat in front of everyone. Therefore, the option of locating the working area in the ledge is more acceptable.
Meanwhile, it is quite difficult to implement it. Have to:
- coordinate the transfer of communications;
- raise the floor level, which means lower the ceiling height;
- Order the headset with an extra charge for a non-standard look.
It must be taken into account that the location of the sink and stove near the window creates additional difficulties for the housewife. The windows will sweat, become dirty, and mold may develop. It will still be impossible to carry the batteries, and if you close them in a cabinet, you can disrupt the air circulation. It will also be difficult to install a fume hood there.
Meanwhile, the design of the P44T kitchen with the placement of the work area in the bay window has its advantages. This provides good lighting during the day while cooking, as well as the opportunity to admire the view from the window. It should be noted the originality of the project, hinting at a stylish country house.
Rest zone
A large, spacious window is ideal for creating a winter garden in the bay window, in which you can comfortably place a sofa or coffee table. Such ledges are great for privacy and relaxation areas. It is preferable to separate the kitchen from the bay window with the help of shelving, a bar counter and other pieces of furniture. Some people set up a podium there for family celebrations, parties, children's performances, and so on.
Sofa in the bay window
Adviсe
In the houses of the described series there is a large ventilation duct, which creates a big problem when carrying out repairs: the shaft forms a niche where it is difficult to put something. Since to equip the described premises you have to buy narrow furniture, equipment is also purchased in non-standard sizes. The lines of modern manufacturers include devices with a width of 45 centimeters.
When looking at pieces of furniture that form the dining area, exclude the option of using massive chairs. They take up space and make it difficult to access household appliances.
If your family rarely uses an oven, then it makes sense to purchase a multifunctional multicooker instead. It will not take up much space on the countertop, but a spacious storage area will be formed in place of the oven.
When a one-room interior is being designed, a furniture set is selected that occupies the entire wall in height from floor to ceiling. The upper shelves will be rarely used, but they will accommodate items that the owners rarely use.
Even before the renovation begins, it is recommended to schematically indicate on a piece of paper the arrangement of the main furniture items. Such a plan will allow you to clearly see where to install power sockets, where to move switches, and how to hide sewer pipes.
Read also: Stages of building a summer kitchen at the dacha with your own hands
Choosing a style for a bay window kitchen design
Most designers agree that the P44T overhang kitchen leaves room for imagination. The style can be any, but modern is more common than classical.
There are several styles of designing such a kitchen:
- classical;
- high tech;
- modern;
- Provence;
- minimalism;
- country;
- Art Deco;
- ethnic style;
- eclecticism.
For a two-room apartment with a corner bay window, a minimalist style is suitable.
High tech
High-tech style is distinguished by its clear, strict edges and transitions. Suitable for rectangular and square bay windows in a small one-room or two-room apartment. Fans of futuristic design who are not afraid to experiment are happy to use this style.
Modern
Smooth, graceful lines, graceful design of the P44T kitchen is a modern style. It is characterized by asymmetrical patterns and is suitable for an apartment with a “vest” layout. Modernism can be defined by the abundance of various materials, from metal to glass surfaces.
Multi-colored sets look interesting in this interior. For modernism, a style in which the work area is located in the bay window is suitable.
Classic
Classic style is, first of all, restrained colors, strict lines, furniture made of natural wood. If you place wooden furniture, preferably in light colors, in the bay window area, then in the center of the kitchen you can place a round folding table with chairs for entertaining guests.
If the ledge is round, polygonal, a recreation area is installed in it. The classic style is characterized by expensive, high-quality items and accessories, high-quality curtains and drapes, and there should be nothing flashy.
Provence
Provence is the style of the French province. It is characterized by soft lines, delicate, pastel colors and floral patterns. The table and chairs should be a little reminiscent of country tables, usually white with slight scuffs. On curtains and other accessories, a floral print in light, eye-pleasing tones is desirable. Provence style is suitable for small kitchens with a bay window.
Provence style in a bay window
Don't forget about the decor
In order to ultimately get a thoughtful and organic kitchen design n 44t, you need to take care of high-quality decor. In the process, do not forget about:
- Textiles . It is the most important element of the design of bay windows. For a spacious niche, straight curtains in light colors, freely moving along a modern curved cornice, are ideal. Small windows are best draped with Roman blinds - they don’t take up much space and still look impressive.
Light transparent curtains are the best design for bay windows
- Color scheme . Color solutions for the bay window should not stand out from the overall interior of the room. It is better to abandon dark saturated shades, which visually reduce the bay window structure.
The color of the architectural structure should be harmoniously combined with the tone of the room
- Lighting . If you decide to install a work area in the bay window, then equip it with symmetrical sconces on brackets. To illuminate the dining area, it is better to use wall lamps with soft, dim light or floor lamps.
Color solution
Depending on the style, size and layout of the bay window area and the entire kitchen, a color scheme is also chosen. If the kitchen is small, then it is better to stick to light pastel colors. These are white, cream, pearl, ivory and grey. For spacious rooms, any color is suitable, from white to black.
Dark tones of the walls must be diluted with light accessories. For example, in a dark gray room, a white vase or a picture in a white frame on the wall, a delicate rose in a light vase will look good, and where the walls are made in white, black glossy dishes and an electric kettle will look great.
Lovers of bright colors need to know the rule of three colors. In any room, the number of bright spots should not exceed three. For example, these are yellow, purple and gray, where the latter is dominant. The set can be made in gray-yellow tones, then let the curtains be light yellow, and a bread box, a set of knives, a picture in the corner or a small vase – purple.
The importance of the ventilation duct
This object, which ensures normal air exchange, is installed mainly in rooms with high humidity - bathroom, toilet, kitchen. This is one of the most important engineering systems of a residential building, preventing excessive moisture concentration, dust accumulation, and the presence of foreign odors.
Manufacturing materials:
- galvanized metal - used in residential and non-residential premises, the element is durable, resistant to corrosion, lightweight, has a rectangular or round cross-section;
- asbestos-cement slabs - used extremely rarely in modern times, since the material is too heavy and the structure has low tightness;
- reinforced concrete blocks - these elements have special holes for arranging natural ventilation ducts, have high strength, are designed before construction begins;
- PVC - is most often used for organizing air ducts for kitchen areas, durable, cheap, resistant to aggressive environments, practically silent, easy to install, available in various shapes, sizes, colors, but has low fire resistance.
Reconstructing the duct yourself may result in damage to the air duct system and, as a result, a substantial fine. For redevelopment or dismantling, you will need to obtain a special permit.
Features of kitchen bay window sofas
Bay window sofas are usually made to order, as the projection sizes vary. Their peculiarity is that they are truly unique furniture with additional functions. Almost all models have drawers for storing things, which makes the bay window doubly functional. In addition, shelves for dishes and other accessories are rarely placed in the bay window area.
For Provence and classic styles, soft pull-out sofas with pillows are suitable. For hospitable hosts, such a sofa is just a godsend. To make a kitchen with a bay window look harmonious, chairs, ottomans, sofa upholstery or pillows must be ordered from the same textile.
Owners of a P44T kitchen with a bay window must first of all decide what function the bay window will perform, and only then order furniture, a sofa, a table with chairs. You need to think in advance what interior design and style is suitable for a given space, what the furniture should be. If everything is done with love, then the bay window will turn into a favorite resting place.
